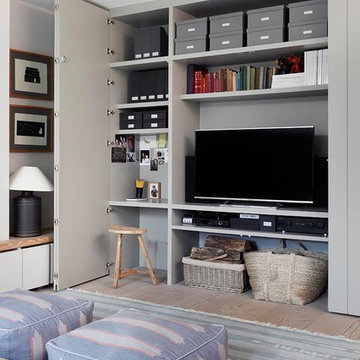Soggiorni classici con pareti grigie - Foto e idee per arredare
Filtra anche per:
Budget
Ordina per:Popolari oggi
141 - 160 di 45.328 foto
1 di 3
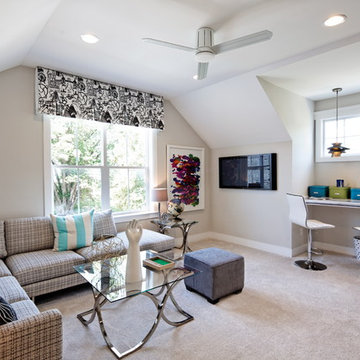
Ispirazione per un soggiorno tradizionale chiuso con pareti grigie, moquette e TV a parete
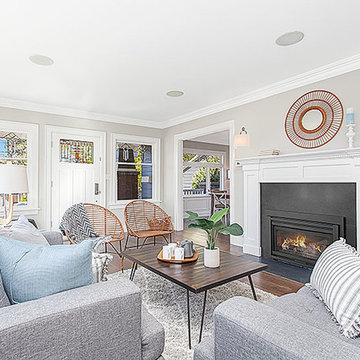
HD Estates
Immagine di un soggiorno tradizionale di medie dimensioni con sala formale, pareti grigie, parquet scuro, camino classico e cornice del camino piastrellata
Immagine di un soggiorno tradizionale di medie dimensioni con sala formale, pareti grigie, parquet scuro, camino classico e cornice del camino piastrellata
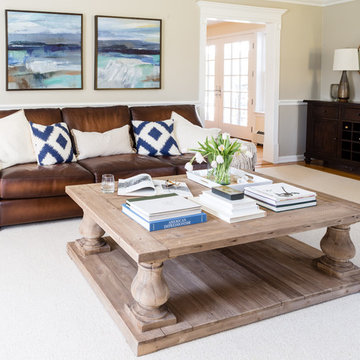
Aliza Schlabach Photography
Idee per un grande soggiorno tradizionale chiuso con pareti grigie, parquet chiaro, camino classico, cornice del camino in pietra e TV a parete
Idee per un grande soggiorno tradizionale chiuso con pareti grigie, parquet chiaro, camino classico, cornice del camino in pietra e TV a parete

Anna Wurz
Foto di un soggiorno tradizionale di medie dimensioni e chiuso con pareti grigie, parquet scuro, camino lineare Ribbon, parete attrezzata, libreria, cornice del camino piastrellata e tappeto
Foto di un soggiorno tradizionale di medie dimensioni e chiuso con pareti grigie, parquet scuro, camino lineare Ribbon, parete attrezzata, libreria, cornice del camino piastrellata e tappeto
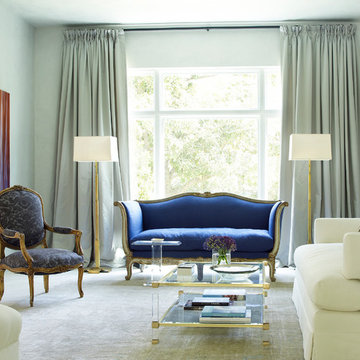
Tria Giovan
Ispirazione per un grande soggiorno classico chiuso con sala formale, pareti grigie, nessun camino e nessuna TV
Ispirazione per un grande soggiorno classico chiuso con sala formale, pareti grigie, nessun camino e nessuna TV
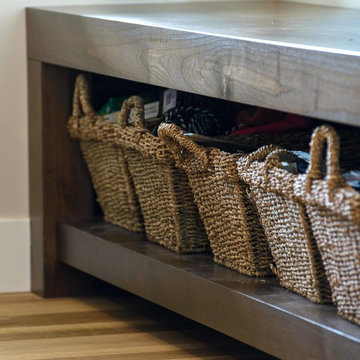
Stewart Bird
Esempio di un piccolo soggiorno classico aperto con pareti grigie, parquet chiaro, camino lineare Ribbon e cornice del camino in intonaco
Esempio di un piccolo soggiorno classico aperto con pareti grigie, parquet chiaro, camino lineare Ribbon e cornice del camino in intonaco
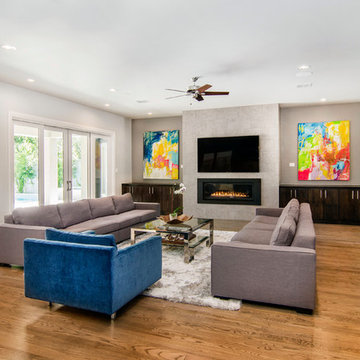
This gorgeous, contemporary custom home built in Dallas boast a beautiful stucco exterior, a backyard oasis and indoor-outdoor living. Gorgeous interior design and finish out from custom wood floors, modern design tile, slab front cabinetry, custom wine room to detailed light fixtures. Architectural Plans by Bob Anderson of Plan Solutions Architects, Layout Design and Management by Chad Hatfield, CR, CKBR. Interior Design by Lindy Jo Crutchfield, Allied ASID. Photography by Lauren Brown of Versatile Imaging.
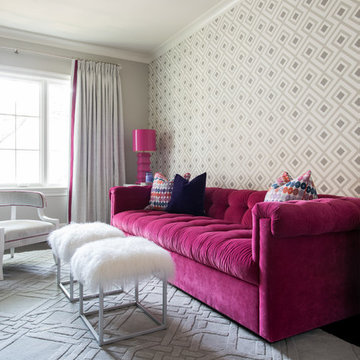
What a paradise for any teen girl. A pink sofa, wallpapered accent wall, and sheepskin stools is more than anyone could ever want! The beauty in the this stunning and colorful room is uncharted.

Great Room. The Sater Design Collection's luxury, French Country home plan "Belcourt" (Plan #6583). http://saterdesign.com/product/bel-court/

Thomas Kuoh
Esempio di un soggiorno tradizionale di medie dimensioni e aperto con sala formale, pareti grigie, pavimento in legno massello medio e pavimento marrone
Esempio di un soggiorno tradizionale di medie dimensioni e aperto con sala formale, pareti grigie, pavimento in legno massello medio e pavimento marrone

Prior to remodeling, this spacious great room was reminiscent of the 1907’s in both its furnishings and window treatments. While the view from the room is spectacular with windows that showcase a beautiful pond and a large expanse of land with a horse barn, the interior was dated.
Our client loved his space, but knew it needed an update. Before the remodel began, there was a wall that separated the kitchen from the great room. The client desired a more open and fluid floor plan. Arlene Ladegaard, principle designer of Design Connection, Inc., was contacted to help achieve his dreams of creating an open and updated space.
Arlene designed a space that is transitional in style. She used an updated color palette of gray tons to compliment the adjoining kitchen. By opening the space up and unifying design styles throughout, the blending of the two rooms becomes seamless.
Comfort was the primary consideration in selecting the sectional as the client wanted to be able to sit at length for leisure and TV viewing. The side tables are a dark wood that blends beautifully with the newly installed dark wood floors, the windows are dressed in simple treatments of gray linen with navy accents, for the perfect final touch.
With regard to artwork and accessories, Arlene spent many hours at outside markets finding just the perfect accessories to compliment all the furnishings. With comfort and function in mind, each welcoming seat is flanked by a surface for setting a drink – again, making it ideal for entertaining.
Design Connection, Inc. of Overland Park provided the following for this project: space plans, furniture, window treatments, paint colors, wood floor selection, tile selection and design, lighting, artwork and accessories, and as the project manager, Arlene Ladegaard oversaw installation of all the furnishings and materials.
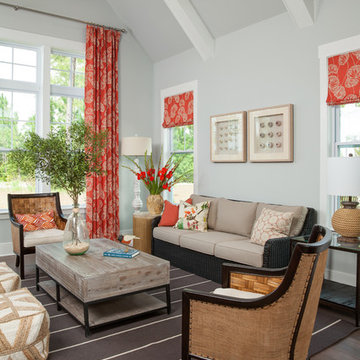
Salt Studio NC - Kelly Starbuck
Ispirazione per un soggiorno chic con sala formale, pareti grigie e parquet scuro
Ispirazione per un soggiorno chic con sala formale, pareti grigie e parquet scuro
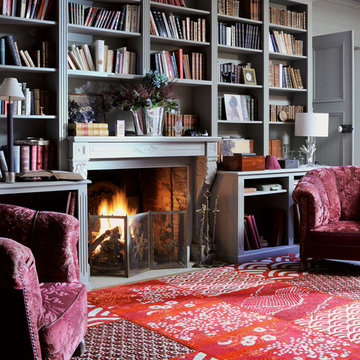
Florence Bourel poursuit son tour du monde des motifs traditionnels et restitue dans ce tapis Osaka la rigueur et la richesse des motifs japonais, dans ses recherches graphiques comme dans son traitement des valeurs de l’indigo. Tufté à la main en laine de Nouvelle Zélande et soie végétale pour lui donner quelques éclats brillants, ce tapis joue d’une large palette de textures, en juxtaposant des effets de boucles et de velours rasé.
Toulemonde Bochart 2015

Custom fabrics offer beautiful textures and colors to this great room.
Palo Dobrick Photographer
Ispirazione per un soggiorno tradizionale di medie dimensioni e aperto con pareti grigie, moquette, camino classico, cornice del camino in mattoni e TV nascosta
Ispirazione per un soggiorno tradizionale di medie dimensioni e aperto con pareti grigie, moquette, camino classico, cornice del camino in mattoni e TV nascosta
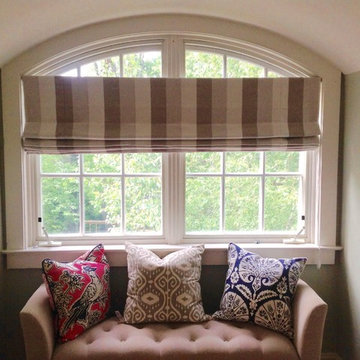
This flat roman shade features a blackout lining for light control.
Foto di un grande soggiorno chic aperto con pareti grigie, nessun camino e nessuna TV
Foto di un grande soggiorno chic aperto con pareti grigie, nessun camino e nessuna TV
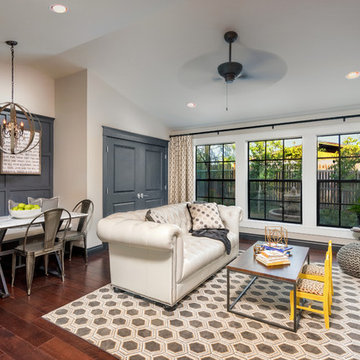
Esempio di un grande soggiorno tradizionale aperto con pareti grigie, parquet scuro e pavimento marrone
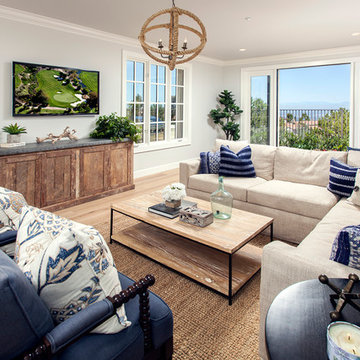
Immagine di un soggiorno chic con pareti grigie, pavimento in legno massello medio e TV a parete
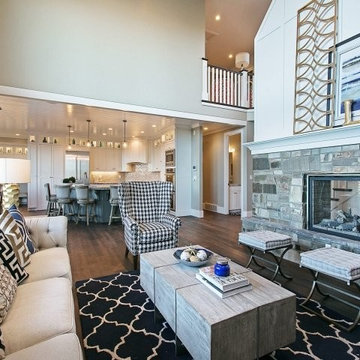
Living room with linen sofa, tufted ottoman, and wood coffee table by Osmond Designs.
Foto di un soggiorno classico di medie dimensioni e aperto con sala formale, pareti grigie, pavimento in legno massello medio, cornice del camino in pietra, nessuna TV e camino bifacciale
Foto di un soggiorno classico di medie dimensioni e aperto con sala formale, pareti grigie, pavimento in legno massello medio, cornice del camino in pietra, nessuna TV e camino bifacciale
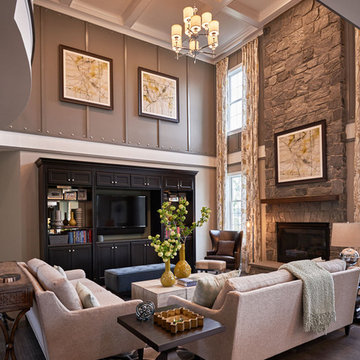
Dustin Peck
Immagine di un grande soggiorno chic aperto con pareti grigie, parquet scuro, camino classico, cornice del camino in pietra e parete attrezzata
Immagine di un grande soggiorno chic aperto con pareti grigie, parquet scuro, camino classico, cornice del camino in pietra e parete attrezzata
Soggiorni classici con pareti grigie - Foto e idee per arredare
8
