Soggiorni chiusi - Foto e idee per arredare
Filtra anche per:
Budget
Ordina per:Popolari oggi
141 - 160 di 35.084 foto
1 di 3
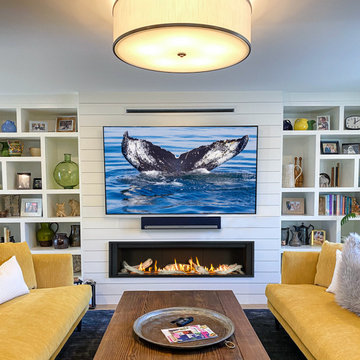
Thinking the heat from this Falmouth home's new Valor Fireplace is going to ruin the beautiful shiplap wall, Samsung TV and Sonos Sound Bar?
??? ???? ????.
Valor's HeatShift system uses interior ducts to redirect 60% of the heat up and then back into the room via a vent near the ceiling. No need for a noisy fan.
HeatShift is a great feature to have if your surrounding walls, artwork, or electronics need to be cool.
Shown in photo: Valor L3 Gas Fireplace, Samsung 75" Smart TV with a Sonos PlayBar - All compatible with a Control4 home automation system and all available at Vineyard Home.

Immagine di un soggiorno classico di medie dimensioni e chiuso con libreria, pareti verdi, pavimento in laminato, nessun camino, TV a parete e pavimento beige

This new-build home in Denver is all about custom furniture, textures, and finishes. The style is a fusion of modern design and mountain home decor. The fireplace in the living room is custom-built with natural stone from Italy, the master bedroom flaunts a gorgeous, bespoke 200-pound chandelier, and the wall-paper is hand-made, too.
Project designed by Denver, Colorado interior designer Margarita Bravo. She serves Denver as well as surrounding areas such as Cherry Hills Village, Englewood, Greenwood Village, and Bow Mar.
For more about MARGARITA BRAVO, click here: https://www.margaritabravo.com/
To learn more about this project, click here:
https://www.margaritabravo.com/portfolio/castle-pines-village-interior-design/

Ispirazione per un soggiorno chic di medie dimensioni e chiuso con pareti beige, pavimento in legno massello medio, nessun camino, TV autoportante e pavimento marrone

This beautiful lakefront New Jersey home is replete with exquisite design. The sprawling living area flaunts super comfortable seating that can accommodate large family gatherings while the stonework fireplace wall inspired the color palette. The game room is all about practical and functionality, while the master suite displays all things luxe. The fabrics and upholstery are from high-end showrooms like Christian Liaigre, Ralph Pucci, Holly Hunt, and Dennis Miller. Lastly, the gorgeous art around the house has been hand-selected for specific rooms and to suit specific moods.
Project completed by New York interior design firm Betty Wasserman Art & Interiors, which serves New York City, as well as across the tri-state area and in The Hamptons.
For more about Betty Wasserman, click here: https://www.bettywasserman.com/
To learn more about this project, click here:
https://www.bettywasserman.com/spaces/luxury-lakehouse-new-jersey/

Red reading room
Ispirazione per un soggiorno minimal di medie dimensioni e chiuso con libreria, pareti rosse, pavimento con piastrelle in ceramica e pavimento beige
Ispirazione per un soggiorno minimal di medie dimensioni e chiuso con libreria, pareti rosse, pavimento con piastrelle in ceramica e pavimento beige
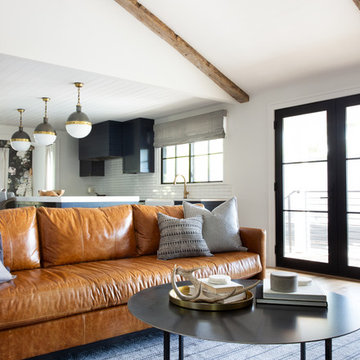
The down-to-earth interiors in this Austin home are filled with attractive textures, colors, and wallpapers.
Project designed by Sara Barney’s Austin interior design studio BANDD DESIGN. They serve the entire Austin area and its surrounding towns, with an emphasis on Round Rock, Lake Travis, West Lake Hills, and Tarrytown.
For more about BANDD DESIGN, click here: https://bandddesign.com/
To learn more about this project, click here:
https://bandddesign.com/austin-camelot-interior-design/
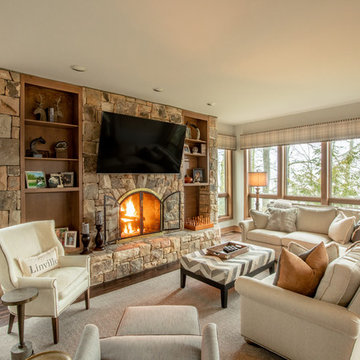
Burton Photography
Foto di un soggiorno stile rurale di medie dimensioni e chiuso con camino classico, cornice del camino in pietra e TV a parete
Foto di un soggiorno stile rurale di medie dimensioni e chiuso con camino classico, cornice del camino in pietra e TV a parete
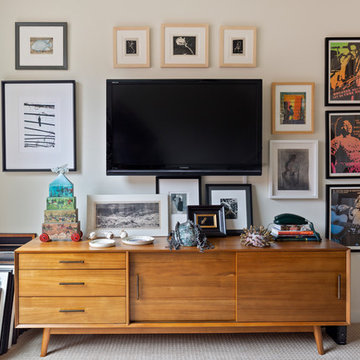
Our design focused on creating a home that acts as an art gallery and an entertaining space without remodeling. Priorities based on our client’s lifestyle. By turning the typical living room into a gallery space we created an area for conversation and cocktails. We tucked the TV watching away into a secondary bedroom. We designed the master bedroom around the artwork over the bed. The low custom bold blue upholstered bed is the main color in that space throwing your attention to the art.

located just off the kitchen and front entry, the new den is the ideal space for watching television and gathering, with contemporary furniture and modern decor that updates the existing traditional white wood paneling

Living room corner with the family pet in one of her favorite spots.
Photos: Brittany Ambridge
Esempio di un soggiorno moderno di medie dimensioni e chiuso con pareti blu, pavimento in legno massello medio e pavimento marrone
Esempio di un soggiorno moderno di medie dimensioni e chiuso con pareti blu, pavimento in legno massello medio e pavimento marrone

Mark Scowen
Esempio di un soggiorno design di medie dimensioni e chiuso con libreria, pareti multicolore, pavimento in cemento, camino sospeso, cornice del camino in legno, TV a parete e pavimento grigio
Esempio di un soggiorno design di medie dimensioni e chiuso con libreria, pareti multicolore, pavimento in cemento, camino sospeso, cornice del camino in legno, TV a parete e pavimento grigio
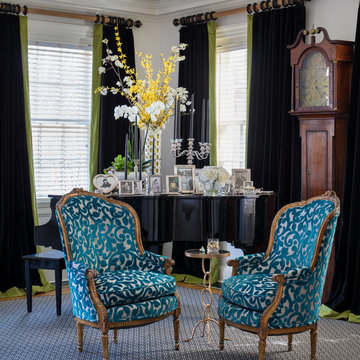
Gordon Gregory Photography
Esempio di un soggiorno bohémian di medie dimensioni e chiuso con sala formale, pareti grigie, moquette, camino classico, cornice del camino in pietra, nessuna TV e pavimento nero
Esempio di un soggiorno bohémian di medie dimensioni e chiuso con sala formale, pareti grigie, moquette, camino classico, cornice del camino in pietra, nessuna TV e pavimento nero
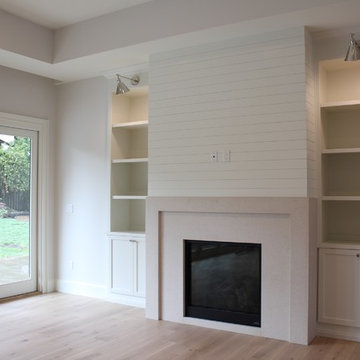
Idee per un soggiorno chic di medie dimensioni e chiuso con pareti beige, parquet chiaro, camino classico, cornice del camino in pietra, TV a parete e pavimento beige
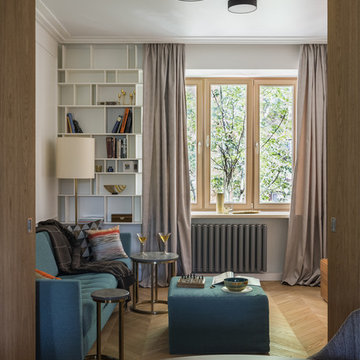
Архитекторы : Стародубцев Алексей, Дорофеева Антонина, фотограф: Дина Александрова
Immagine di un piccolo soggiorno minimal chiuso con pareti bianche, pavimento in legno massello medio, pavimento marrone e sala formale
Immagine di un piccolo soggiorno minimal chiuso con pareti bianche, pavimento in legno massello medio, pavimento marrone e sala formale
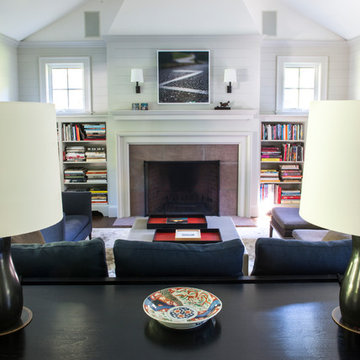
York Trays [Pair]; Red Stained Ash with Ebony Walnut Frame.
Veral-Harlan Collection custom designs furniture with local craftsman partners. Each piece addresses their interior needs with custom made, unique solutions.

Reclaimed flooring and beams by Reclaimed DesignWorks. Photos by Emily Minton Redfield Photography.
Idee per un grande soggiorno stile rurale chiuso con pareti bianche, camino classico, cornice del camino in pietra, TV a parete, pavimento marrone e parquet scuro
Idee per un grande soggiorno stile rurale chiuso con pareti bianche, camino classico, cornice del camino in pietra, TV a parete, pavimento marrone e parquet scuro
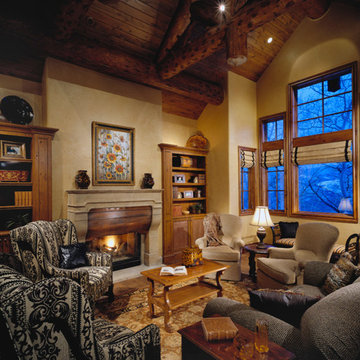
Sophisticated, formal ski home in the Colorado mountains. Warm textures and rustic finishes combined with traditional furnishings
Project designed by Susie Hersker’s Scottsdale interior design firm Design Directives. Design Directives is active in Phoenix, Paradise Valley, Cave Creek, Carefree, Sedona, and beyond.
For more about Design Directives, click here: https://susanherskerasid.com/

We really brightened the space up by adding a white shiplap feature wall, a neutral gray paint for the walls and a very bright fireplace surround.
Ispirazione per un piccolo soggiorno boho chic chiuso con sala formale, pareti bianche, moquette, camino classico, cornice del camino piastrellata, TV a parete e pavimento multicolore
Ispirazione per un piccolo soggiorno boho chic chiuso con sala formale, pareti bianche, moquette, camino classico, cornice del camino piastrellata, TV a parete e pavimento multicolore
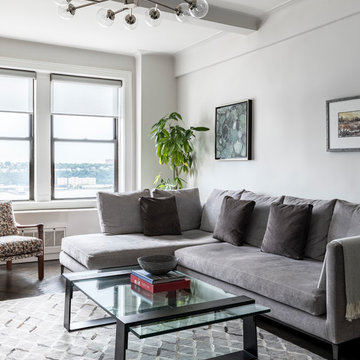
Marco Ricca
Immagine di un soggiorno tradizionale di medie dimensioni e chiuso con parquet scuro, pavimento marrone e pareti bianche
Immagine di un soggiorno tradizionale di medie dimensioni e chiuso con parquet scuro, pavimento marrone e pareti bianche
Soggiorni chiusi - Foto e idee per arredare
8