Soggiorni chiusi con parete attrezzata - Foto e idee per arredare
Filtra anche per:
Budget
Ordina per:Popolari oggi
61 - 80 di 7.805 foto
1 di 3
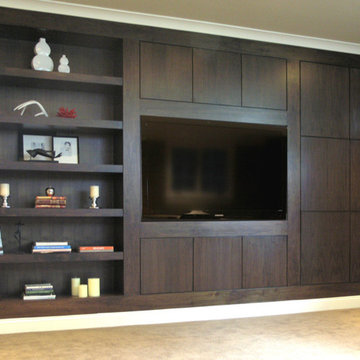
Immagine di un soggiorno contemporaneo di medie dimensioni e chiuso con sala formale, pareti grigie, parquet scuro e parete attrezzata
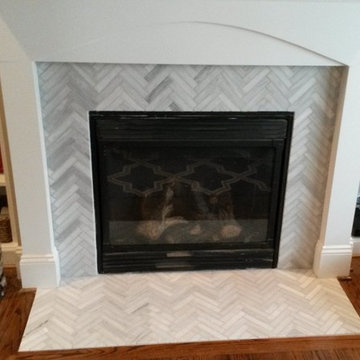
Ascend Chevron Honed 1 x 6 Tiles-Fireplace Surround.
This Charlotte NC homeowner was looking for a updated style to replace the cracked tile front of his Fireplace Surround. Dale cooper at Fireplace and Granite designed this new surround using 1 x 6 Ascend Chevron Honed Tiles. Tile installation by Vitali at Fireplace and Granite.
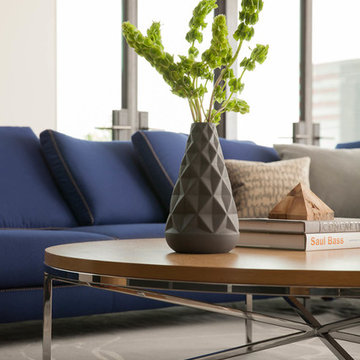
Idee per un grande soggiorno minimalista chiuso con pareti bianche, parquet chiaro e parete attrezzata
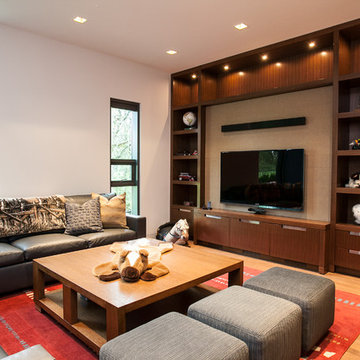
Ispirazione per un grande soggiorno design chiuso con pareti beige, parquet chiaro e parete attrezzata
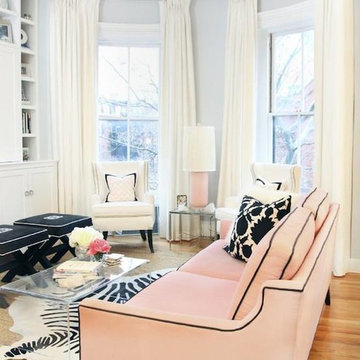
We love this room! The soft pink mixed with the black accents make this room a fun retreat.
The bendable rods can be ordered in our Houzz store online. Contact us today to get started on your project. 317-273-8343
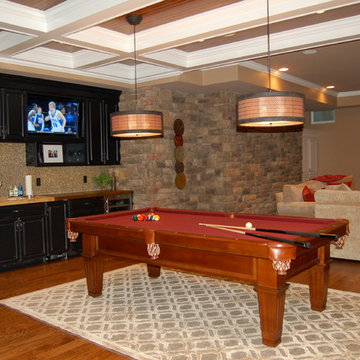
Basement media/game room in Chatham NJ. Four TVs provided optimal game day viewing for this mancave.
Foto di un grande soggiorno tradizionale chiuso con angolo bar, pareti marroni, parquet scuro, nessun camino, parete attrezzata e pavimento marrone
Foto di un grande soggiorno tradizionale chiuso con angolo bar, pareti marroni, parquet scuro, nessun camino, parete attrezzata e pavimento marrone
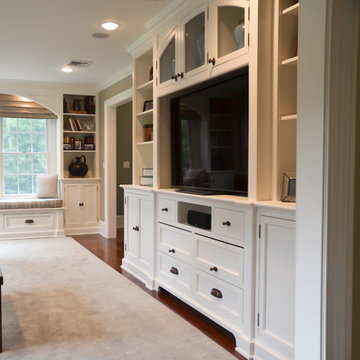
A custom built-in houses the family room entertainment center.
The exterior of this renovation was featured in the April 2013 issue of Better Homes and Gardens.

The transformation of this living room began with wallpaper and ended with new custom furniture. We added a media builtin cabinet with loads of storage and designed it to look like a beautiful piece of furniture. Custom swivel chairs each got a leather ottoman and a cozy loveseat and sofa with coffee table and stunning end tables rounded off the seating area. The writing desk in the space added a work zone. Final touches included custom drapery, lighting and artwork.
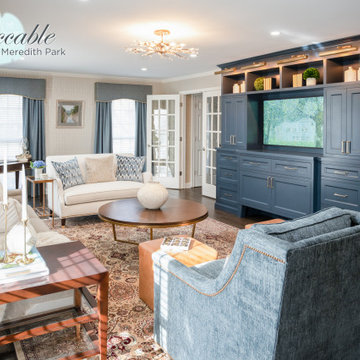
The transformation of this living room began with wallpaper and ended with new custom furniture. We added a media builtin cabinet with loads of storage and designed it to look like a beautiful piece of furniture. Custom swivel chairs each got a leather ottoman and a cozy loveseat and sofa with coffee table and stunning end tables rounded off the seating area. The writing desk in the space added a work zone. Final touches included custom drapery, lighting and artwork.

Idee per un soggiorno chic chiuso con pareti bianche, parquet chiaro, camino classico, cornice del camino in pietra, parete attrezzata e boiserie
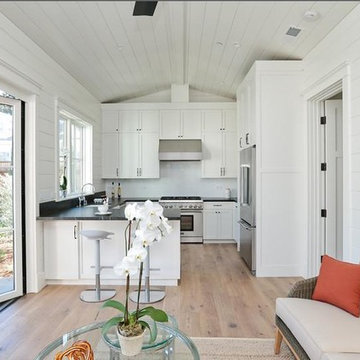
View of the inside of the guest cottage. Surprisingly spacious with a nice sized peninsula kitchen and a small living area
Idee per un piccolo soggiorno country chiuso con pareti bianche, parquet chiaro, nessun camino, parete attrezzata e pavimento beige
Idee per un piccolo soggiorno country chiuso con pareti bianche, parquet chiaro, nessun camino, parete attrezzata e pavimento beige
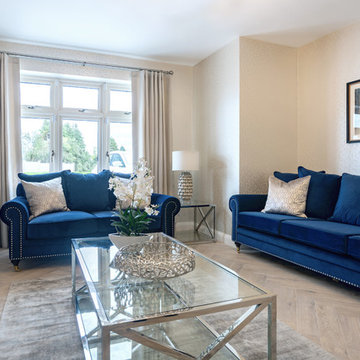
Foto di un grande soggiorno design chiuso con sala formale, pareti beige, pavimento in legno massello medio, camino sospeso e parete attrezzata
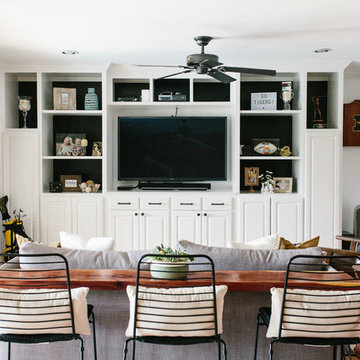
An eclectic, modern media room with bold accents of black metals, natural woods, and terra cotta tile floors. We wanted to design a fresh and modern hangout spot for these clients, whether they’re hosting friends or watching the game, this entertainment room had to fit every occasion.
We designed a full home bar, which looks dashing right next to the wooden accent wall and foosball table. The sitting area is full of luxe seating, with a large gray sofa and warm brown leather arm chairs. Additional seating was snuck in via black metal chairs that fit seamlessly into the built-in desk and sideboard table (behind the sofa).... In total, there is plenty of seats for a large party, which is exactly what our client needed.
Lastly, we updated the french doors with a chic, modern black trim, a small detail that offered an instant pick-me-up. The black trim also looks effortless against the black accents.
Designed by Sara Barney’s BANDD DESIGN, who are based in Austin, Texas and serving throughout Round Rock, Lake Travis, West Lake Hills, and Tarrytown.
For more about BANDD DESIGN, click here: https://bandddesign.com/
To learn more about this project, click here: https://bandddesign.com/lost-creek-game-room/
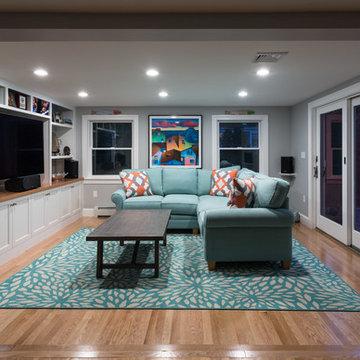
Family room replaced a screened in porch in Marblehead, MA. Final size 12'6" x 16'. Screen door leads out to 24'x25' patio.
Design: Veronica Hobson
GC: Tom Jacobs
Base Cabinets: Family Kitchen - Brookhaven in Alpine White
Couch: Four Seasons from Jordans Furniture
Art: Seaside by Scott Tubby of Rockport, MA
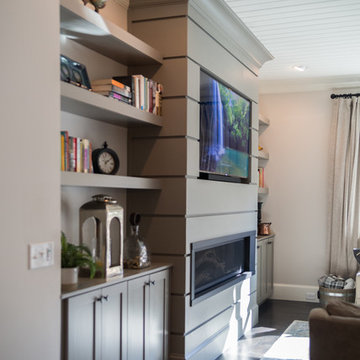
Courtney Cooper Johnson
Esempio di un soggiorno american style di medie dimensioni e chiuso con pareti beige, parquet scuro, camino lineare Ribbon, cornice del camino in metallo e parete attrezzata
Esempio di un soggiorno american style di medie dimensioni e chiuso con pareti beige, parquet scuro, camino lineare Ribbon, cornice del camino in metallo e parete attrezzata
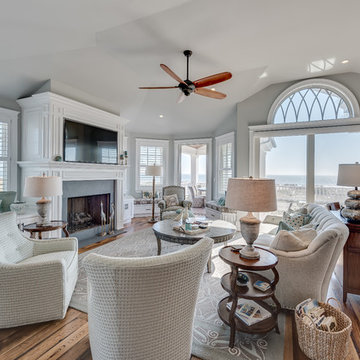
Idee per un grande soggiorno stile marino chiuso con pavimento in legno massello medio, camino classico, parete attrezzata, sala formale, pareti bianche, cornice del camino piastrellata e pavimento grigio
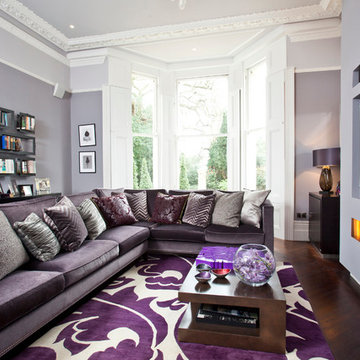
Ed Kingsford
Foto di un grande soggiorno design chiuso con pareti grigie, parquet scuro, camino lineare Ribbon, cornice del camino in intonaco e parete attrezzata
Foto di un grande soggiorno design chiuso con pareti grigie, parquet scuro, camino lineare Ribbon, cornice del camino in intonaco e parete attrezzata
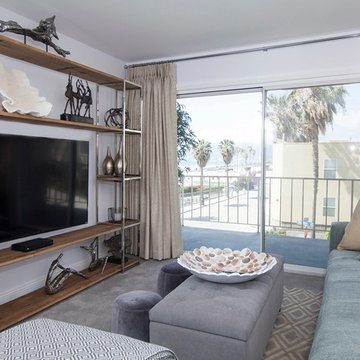
Foto di un soggiorno chic di medie dimensioni e chiuso con sala formale, pareti verdi, moquette e parete attrezzata
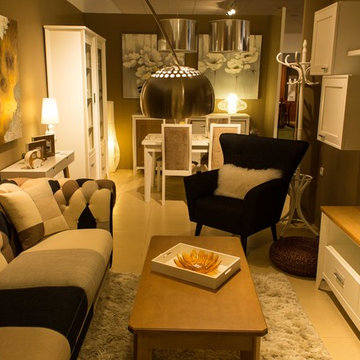
Esempio di un soggiorno classico di medie dimensioni e chiuso con sala formale, pareti beige, pavimento con piastrelle in ceramica, nessun camino e parete attrezzata
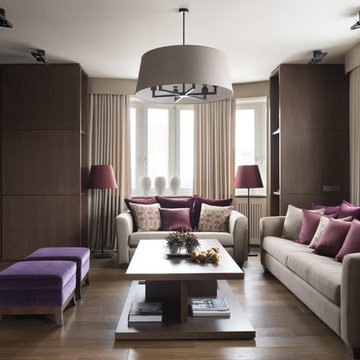
Esempio di un soggiorno minimal chiuso con sala formale, pareti marroni, parquet scuro e parete attrezzata
Soggiorni chiusi con parete attrezzata - Foto e idee per arredare
4