Soggiorni chiusi con cornice del camino in metallo - Foto e idee per arredare
Filtra anche per:
Budget
Ordina per:Popolari oggi
81 - 100 di 2.969 foto
1 di 3
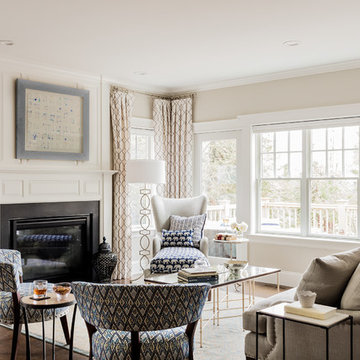
In September of 2015, Boston magazine opened its eleventh Design Home project at Turner Hill, a residential, luxury golf community in Ipswich, MA. The featured unit is a three story residence with an eclectic, sophisticated style. Situated just miles from the ocean, this idyllic residence has top of the line appliances, exquisite millwork, and lush furnishings.
Landry & Arcari Rugs and Carpeting consulted with lead designer Chelsi Christensen and provided over a dozen rugs for this project. For more information about the Design Home, please visit:
http://www.bostonmagazine.com/designhome2015/
Designer: Chelsi Christensen, Design East Interiors,
Photographer: Michael J. Lee
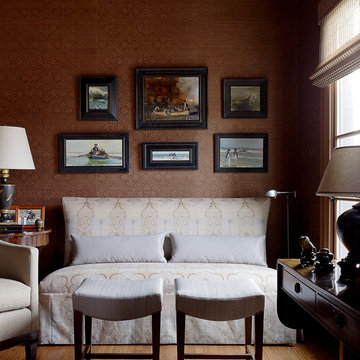
Idee per un grande soggiorno tradizionale chiuso con pavimento in legno massello medio, pareti marroni, camino classico, cornice del camino in metallo e nessuna TV
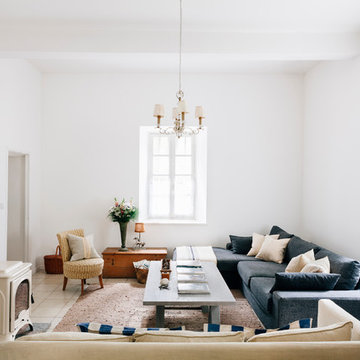
Nathalie Priem
Esempio di un grande soggiorno mediterraneo chiuso con pareti bianche, pavimento con piastrelle in ceramica, stufa a legna, cornice del camino in metallo e nessuna TV
Esempio di un grande soggiorno mediterraneo chiuso con pareti bianche, pavimento con piastrelle in ceramica, stufa a legna, cornice del camino in metallo e nessuna TV
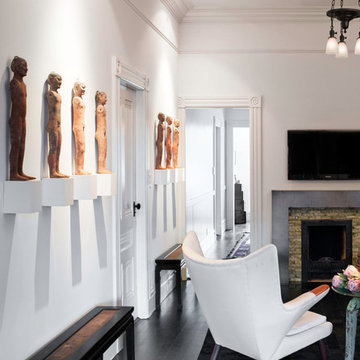
Photos by Drew Kelly
Immagine di un soggiorno eclettico di medie dimensioni e chiuso con pareti bianche, parquet scuro, camino classico, cornice del camino in metallo e TV a parete
Immagine di un soggiorno eclettico di medie dimensioni e chiuso con pareti bianche, parquet scuro, camino classico, cornice del camino in metallo e TV a parete
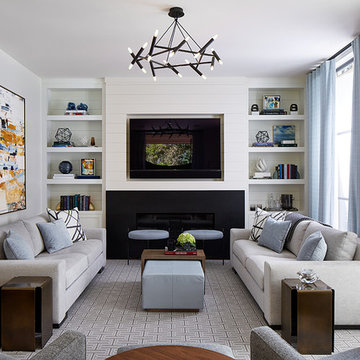
Photography by John Merkl
Esempio di un soggiorno classico chiuso e di medie dimensioni con libreria, pareti bianche, moquette, cornice del camino in metallo, parete attrezzata, camino lineare Ribbon e pavimento grigio
Esempio di un soggiorno classico chiuso e di medie dimensioni con libreria, pareti bianche, moquette, cornice del camino in metallo, parete attrezzata, camino lineare Ribbon e pavimento grigio
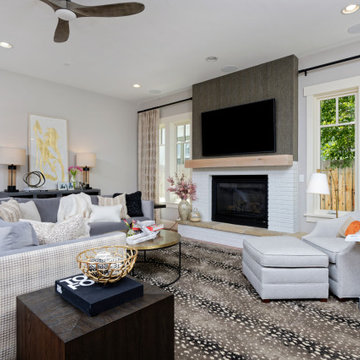
Our clients for this project asked our Miami studio to give their house a complete facelift and renovation while they were in transit from North Carolina.
The beautiful family with young children wanted to change the kitchen, master bedroom, kids suites, and living room. We loved that our clients were not afraid of colors and patterns and were always open to pushing the envelope when we incorporated certain palettes and fabrics throughout the house.
We also accommodated some of the existing furniture from our clients' old home in NC. Our team coordinated all the logistics for them to move into their new home, including picking up their vehicles, managing the moving company, and having their home ready for when they walked in.
---
Project designed by Miami interior designer Margarita Bravo. She serves Miami as well as surrounding areas such as Coconut Grove, Key Biscayne, Miami Beach, North Miami Beach, and Hallandale Beach.
For more about MARGARITA BRAVO, click here: https://www.margaritabravo.com/
To learn more about this project, click here:
https://www.margaritabravo.com/portfolio/interiors-bold-colorful-denver-home/
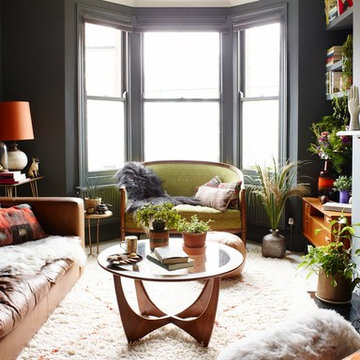
Rachael Smith
Ispirazione per un soggiorno bohémian di medie dimensioni e chiuso con sala formale, pareti grigie, pavimento in legno verniciato, camino classico, cornice del camino in metallo e pavimento bianco
Ispirazione per un soggiorno bohémian di medie dimensioni e chiuso con sala formale, pareti grigie, pavimento in legno verniciato, camino classico, cornice del camino in metallo e pavimento bianco
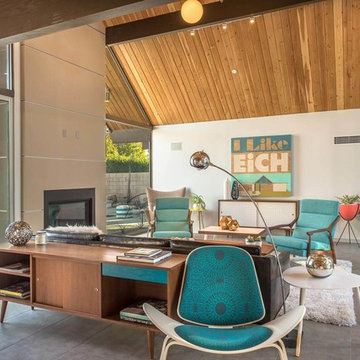
Ispirazione per un soggiorno moderno di medie dimensioni e chiuso con pareti bianche, pavimento in gres porcellanato, camino classico, cornice del camino in metallo e nessuna TV
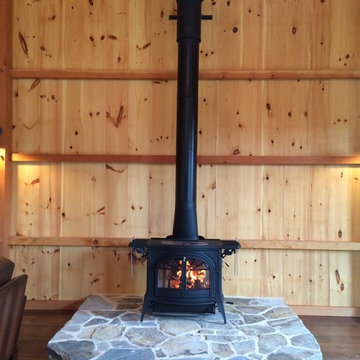
This is a Vermont Castings Defiant stove. This is the original flagship stove design made back in the late 70's. However this is much more efficient with a burn time of over 12 hours. This stove was installed in a beautiful "party barn" custom built to look old. The homeowner is very pleased with the heat as well as how it complements the design of the space.
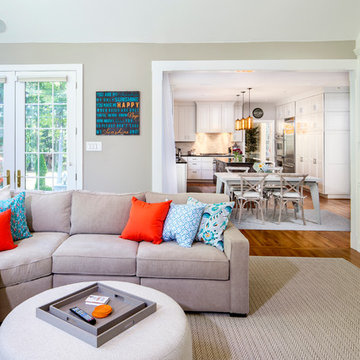
Herb Engelsberg
Idee per un soggiorno tradizionale di medie dimensioni e chiuso con pareti grigie, pavimento in legno massello medio, nessuna TV, pavimento marrone, camino classico e cornice del camino in metallo
Idee per un soggiorno tradizionale di medie dimensioni e chiuso con pareti grigie, pavimento in legno massello medio, nessuna TV, pavimento marrone, camino classico e cornice del camino in metallo

Giovanni Photography, Naples, Florida
Immagine di un soggiorno chic di medie dimensioni e chiuso con pareti blu, TV nascosta, pavimento in legno massello medio, camino classico, cornice del camino in metallo e pavimento beige
Immagine di un soggiorno chic di medie dimensioni e chiuso con pareti blu, TV nascosta, pavimento in legno massello medio, camino classico, cornice del camino in metallo e pavimento beige
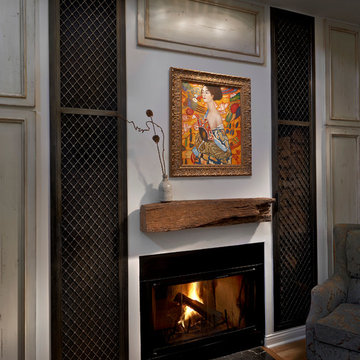
Idee per un piccolo soggiorno country chiuso con camino classico, sala formale, pareti bianche, moquette e cornice del camino in metallo
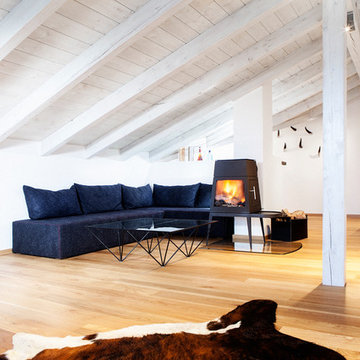
BESPOKE
Esempio di un grande soggiorno scandinavo chiuso con pareti bianche, parquet chiaro, stufa a legna, sala formale, cornice del camino in metallo, TV nascosta e pavimento marrone
Esempio di un grande soggiorno scandinavo chiuso con pareti bianche, parquet chiaro, stufa a legna, sala formale, cornice del camino in metallo, TV nascosta e pavimento marrone
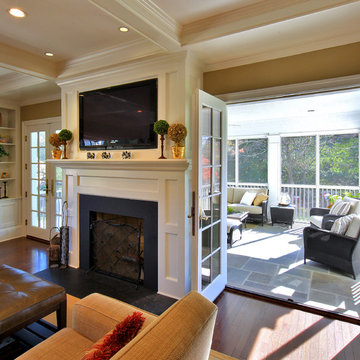
We transformed an early-1900's house into a contemporary one that's fit for three generations.
Click this link to read the Bethesda Magazine article: http://www.bethesdamagazine.com/Bethesda-Magazine/September-October-2012/Family-Ties/
Architects: GTM Architects
Steve Richards Interior Design
Landscape done by: Olive Tree Landscape & Design
Photography: Ken Wyner
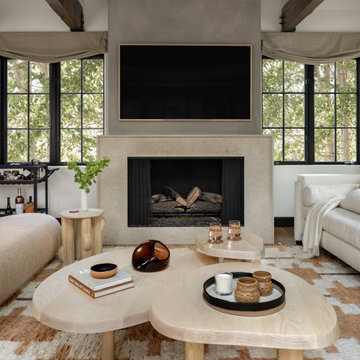
In transforming their Aspen retreat, our clients sought a departure from typical mountain decor. With an eclectic aesthetic, we lightened walls and refreshed furnishings, creating a stylish and cosmopolitan yet family-friendly and down-to-earth haven.
This living room transformation showcases modern elegance. With an updated fireplace, ample seating, and luxurious neutral furnishings, the space exudes sophistication. A statement three-piece center table arrangement adds flair, while the bright, airy ambience invites relaxation.
---Joe McGuire Design is an Aspen and Boulder interior design firm bringing a uniquely holistic approach to home interiors since 2005.
For more about Joe McGuire Design, see here: https://www.joemcguiredesign.com/
To learn more about this project, see here:
https://www.joemcguiredesign.com/earthy-mountain-modern
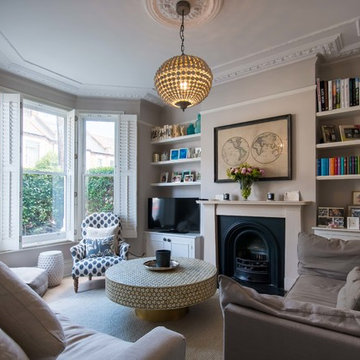
Philip Raymond Photography
Esempio di un soggiorno chic di medie dimensioni e chiuso con pareti marroni, camino classico, cornice del camino in metallo e TV autoportante
Esempio di un soggiorno chic di medie dimensioni e chiuso con pareti marroni, camino classico, cornice del camino in metallo e TV autoportante
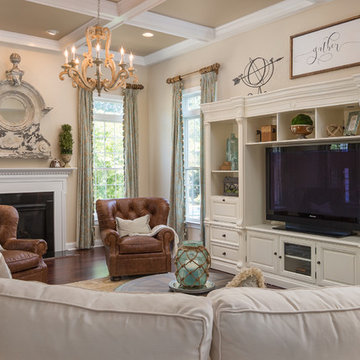
Immagine di un soggiorno classico chiuso con pareti beige, parquet scuro, camino classico, cornice del camino in metallo, TV autoportante e pavimento marrone
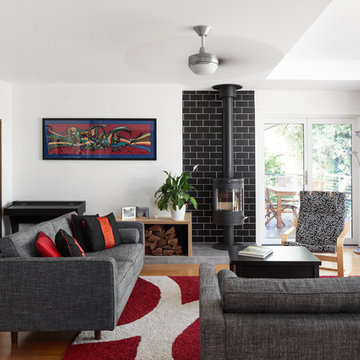
Rod Vargas
Esempio di un soggiorno boho chic chiuso con sala formale, pareti bianche, pavimento in legno massello medio, stufa a legna, cornice del camino in metallo, nessuna TV e pavimento marrone
Esempio di un soggiorno boho chic chiuso con sala formale, pareti bianche, pavimento in legno massello medio, stufa a legna, cornice del camino in metallo, nessuna TV e pavimento marrone
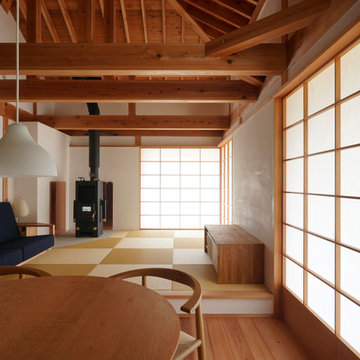
塚本浩史
Immagine di un soggiorno etnico chiuso con pareti bianche, pavimento in tatami, stufa a legna e cornice del camino in metallo
Immagine di un soggiorno etnico chiuso con pareti bianche, pavimento in tatami, stufa a legna e cornice del camino in metallo
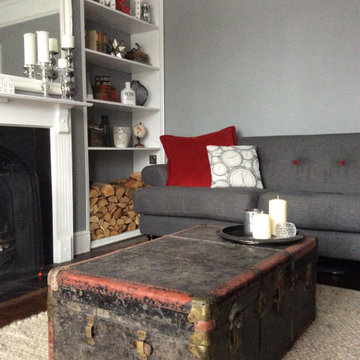
Idee per un grande soggiorno vittoriano chiuso con pareti grigie, parquet scuro, camino classico, cornice del camino in metallo e pavimento marrone
Soggiorni chiusi con cornice del camino in metallo - Foto e idee per arredare
5