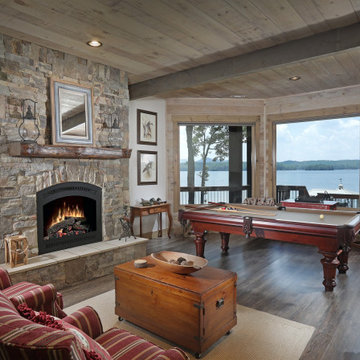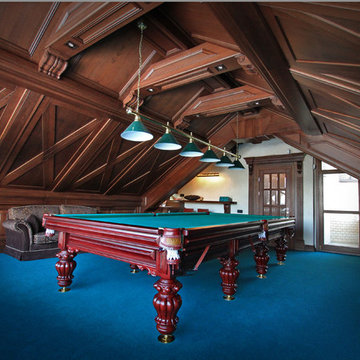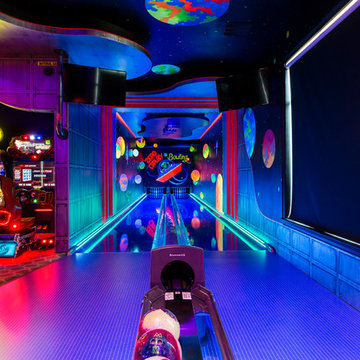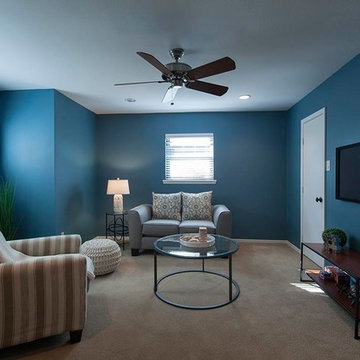Soggiorni blu con sala giochi - Foto e idee per arredare
Filtra anche per:
Budget
Ordina per:Popolari oggi
41 - 60 di 171 foto
1 di 3
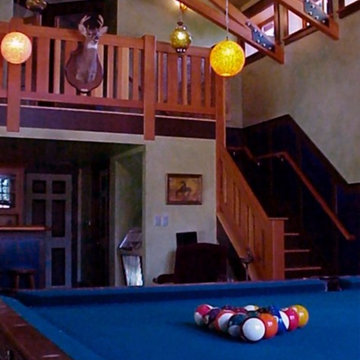
Built at the turn of the 20th century, this grand urban estate was originally a waterfront property before Lake Washington was lowered by 9'. Situated on an just over an acre of land in Seattle's Seward Park neighborhood, this property is actually comprised of 3 structures - a main house, a garage/servants' quarters and a boat shed. By the time we were engaged by the new owners, all three structures had been ravaged by time and deferred maintenance.
Our initial tasks included demolishing and rebuilding the boat shed as a recreation/media center; reframing the garage/servants' quarters and then renovating the quarters into a business center; and a complete renovation of the main house that included asbestos and lead paint abatement and extensive repairs from a previous chimney fire. All three structures benefitted from extensive plumbing and mechanical system updates; a complete rewiring of the electrical and low-voltage systems; a property-wide telecommunications and audio-visual package that ties all three structures together; and an engineered storm water system that diverts all run-off from the property into a subterranean 7000 gallon cistern. Rain water from this cistern is then slowly released to the city storm sewer via a flow-control valve.
The new owners were music industry managers who immediately understood the potential this property offered as a reflection of the creativity in their industry. The finishes turned out to be nothing short of an all-out love affair. Old-world Irish plasterers, master carpenters, faux painters, Chihuly-trained glass artists and one of the finest blacksmiths in the country all contributed to the unique character of this tastefully updated classic. Almost 20 years later, this project continues to remain one of the favorites in our portfolio.
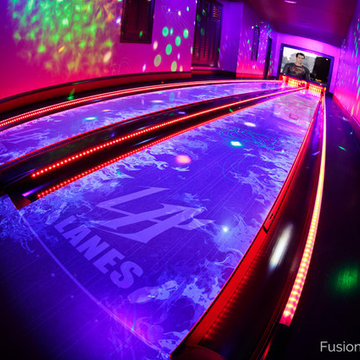
This home bowling alley features a custom lane color called "Red Hot Allusion" and special flame graphics that are visible under ultraviolet black lights, and a custom "LA Lanes" logo. 12' wide projection screen, down-lane LED lighting, custom gray pins and black pearl guest bowling balls, both with custom "LA Lanes" logo. Built-in ball and shoe storage. Triple overhead screens (2 scoring displays and 1 TV).
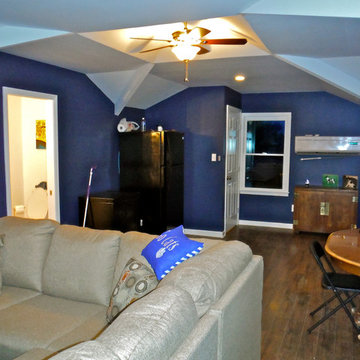
MDC photo
Ispirazione per un soggiorno minimal stile loft con sala giochi, pareti blu e parquet scuro
Ispirazione per un soggiorno minimal stile loft con sala giochi, pareti blu e parquet scuro
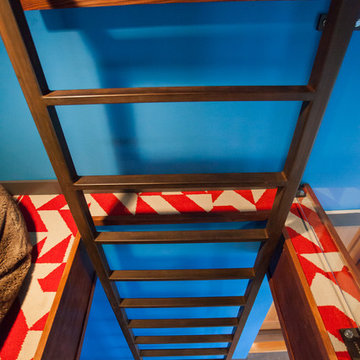
Debbie Schwab Photography
My metal guy fabricated the wall ladder to get to the movie viewing loft.
Esempio di un soggiorno industriale di medie dimensioni e chiuso con sala giochi, pareti blu, pavimento in cemento, nessun camino, TV a parete e pavimento grigio
Esempio di un soggiorno industriale di medie dimensioni e chiuso con sala giochi, pareti blu, pavimento in cemento, nessun camino, TV a parete e pavimento grigio
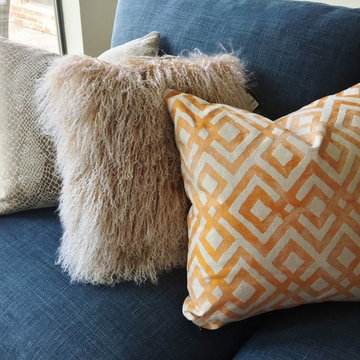
Minimalist is the wife's style, and color is the husband's style. K Two Designs incorporated both with a neutral background, punched with an accent wall and watercolor pillows. Texture played an important role with contrast in the Mongolian lamb bench, suede ottoman and cowhide rug.
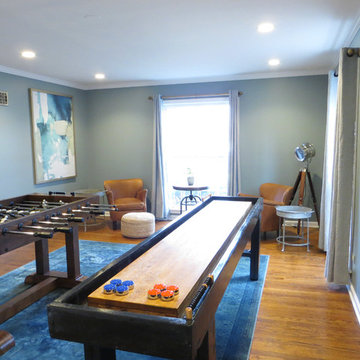
Foto di un grande soggiorno country chiuso con sala giochi, pareti blu, pavimento in legno massello medio, nessun camino e TV a parete

Marc J. Harary - City Architectural Photography. 914-420-9293
Idee per un grande soggiorno eclettico aperto con sala giochi, pareti bianche, parquet scuro, nessun camino, cornice del camino in legno e parete attrezzata
Idee per un grande soggiorno eclettico aperto con sala giochi, pareti bianche, parquet scuro, nessun camino, cornice del camino in legno e parete attrezzata
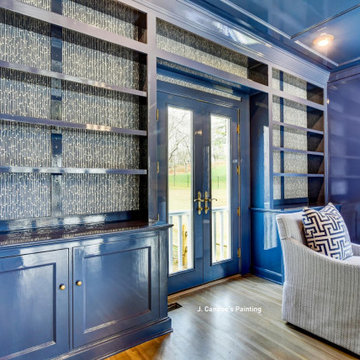
This European look was achieved using @finepaintsofeurope Hollandlac paint and hours of meticulous hand painting by our professionals. This is a long process but worth it for this stunning mirror-like look.
Photo credit www.digitaltourhost.com
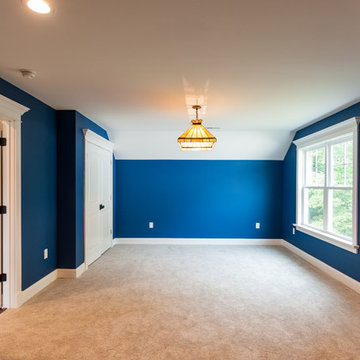
Foto di un soggiorno stile americano di medie dimensioni e chiuso con sala giochi, pareti blu, moquette e pavimento beige
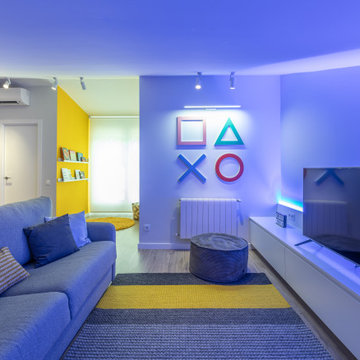
Foto di un soggiorno mediterraneo di medie dimensioni e aperto con sala giochi, pareti bianche, pavimento in legno massello medio, TV autoportante, pavimento marrone e tappeto
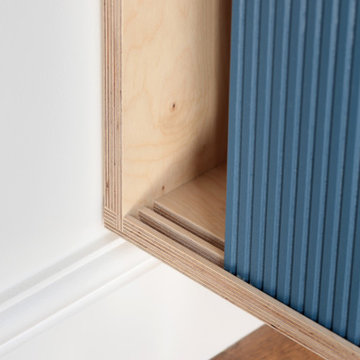
Esempio di un grande soggiorno contemporaneo chiuso con sala giochi, pareti blu, pavimento in legno massello medio, nessuna TV e pavimento marrone
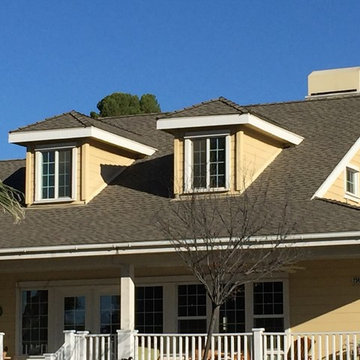
Foto di un grande soggiorno stile americano chiuso con sala giochi, moquette e TV autoportante
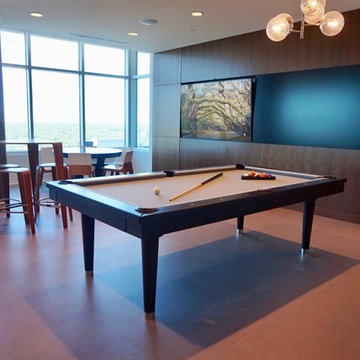
Idee per un grande soggiorno moderno stile loft con sala giochi, pareti beige e pavimento in terracotta
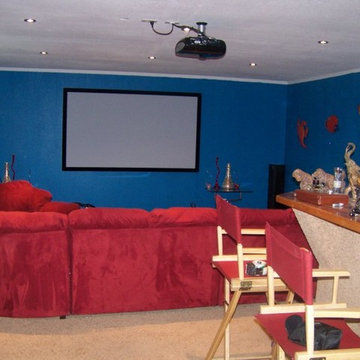
Idee per un soggiorno di medie dimensioni con sala giochi, pareti blu, moquette e TV a parete
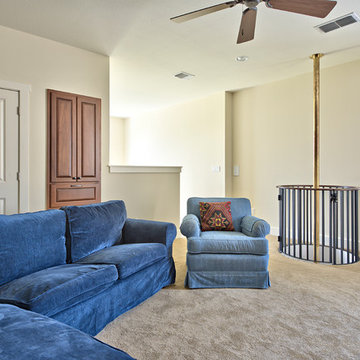
kids' retreat with fireman's pole to family game room below
Esempio di un grande soggiorno stile loft con sala giochi, pareti beige e moquette
Esempio di un grande soggiorno stile loft con sala giochi, pareti beige e moquette
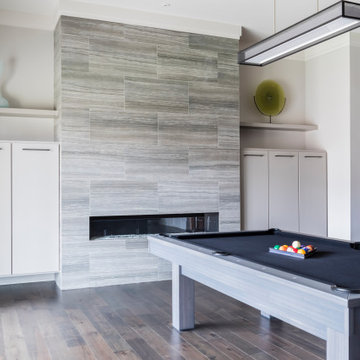
Foto di un soggiorno minimal chiuso con sala giochi, pareti bianche, pavimento in legno massello medio, camino lineare Ribbon, nessuna TV e pavimento marrone
Soggiorni blu con sala giochi - Foto e idee per arredare
3
