Soggiorni blu con pavimento in legno massello medio - Foto e idee per arredare
Filtra anche per:
Budget
Ordina per:Popolari oggi
21 - 40 di 1.738 foto
1 di 3

We were approached by a Karen, a renowned sculptor, and her husband Tim, a retired MD, to collaborate on a whole-home renovation and furnishings overhaul of their newly purchased and very dated “forever home” with sweeping mountain views in Tigard. Karen and I very quickly found that we shared a genuine love of color, and from day one, this project was artistic and thoughtful, playful, and spirited. We updated tired surfaces and reworked odd angles, designing functional yet beautiful spaces that will serve this family for years to come. Warm, inviting colors surround you in these rooms, and classic lines play with unique pattern and bold scale. Personal touches, including mini versions of Karen’s work, appear throughout, and pages from a vintage book of Audubon paintings that she’d treasured for “ages” absolutely shine displayed framed in the living room.
Partnering with a proficient and dedicated general contractor (LHL Custom Homes & Remodeling) makes all the difference on a project like this. Our clients were patient and understanding, and despite the frustrating delays and extreme challenges of navigating the 2020/2021 pandemic, they couldn’t be happier with the results.
Photography by Christopher Dibble

Cozy family room with built-in storage cabinets and ocean views.
Ispirazione per un grande soggiorno stile marino con pareti bianche, pavimento in legno massello medio, TV a parete e soffitto in legno
Ispirazione per un grande soggiorno stile marino con pareti bianche, pavimento in legno massello medio, TV a parete e soffitto in legno
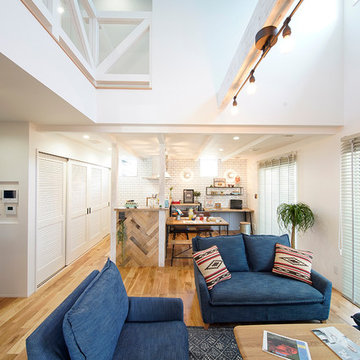
ヘリンボーンキッチンやデニム地ソファなどとことんカリフォルニアスタイルに。
Immagine di un soggiorno stile marino aperto con pareti bianche, pavimento in legno massello medio e pavimento marrone
Immagine di un soggiorno stile marino aperto con pareti bianche, pavimento in legno massello medio e pavimento marrone

Design by: H2D Architecture + Design
www.h2darchitects.com
Built by: Carlisle Classic Homes
Photos: Christopher Nelson Photography
Ispirazione per un soggiorno minimalista con pavimento in legno massello medio, camino bifacciale, cornice del camino in mattoni e soffitto a volta
Ispirazione per un soggiorno minimalista con pavimento in legno massello medio, camino bifacciale, cornice del camino in mattoni e soffitto a volta
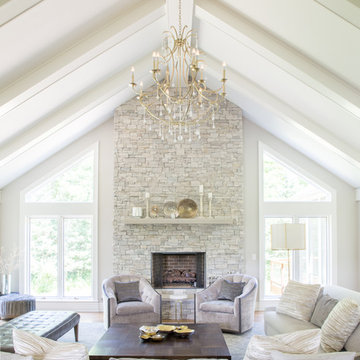
Project by Wiles Design Group. Their Cedar Rapids-based design studio serves the entire Midwest, including Iowa City, Dubuque, Davenport, and Waterloo, as well as North Missouri and St. Louis.
For more about Wiles Design Group, see here: https://wilesdesigngroup.com/
To learn more about this project, see here: https://wilesdesigngroup.com/stately-family-home

Kopal Jaitly
Ispirazione per un soggiorno boho chic di medie dimensioni e chiuso con pareti blu, camino classico, TV autoportante, pavimento marrone e pavimento in legno massello medio
Ispirazione per un soggiorno boho chic di medie dimensioni e chiuso con pareti blu, camino classico, TV autoportante, pavimento marrone e pavimento in legno massello medio
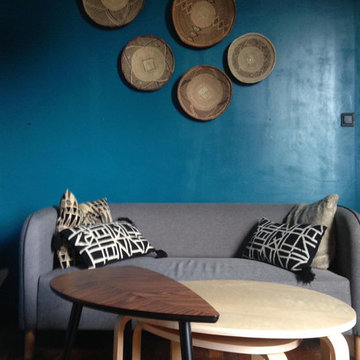
Un style scandinave twisté de détails ethniques tendances (coussins am.pm et paniers africains, tapis berbère). Au mur, un beau bleu Atoll profond.
Esempio di un piccolo soggiorno nordico aperto con pareti blu, pavimento in legno massello medio e pavimento marrone
Esempio di un piccolo soggiorno nordico aperto con pareti blu, pavimento in legno massello medio e pavimento marrone
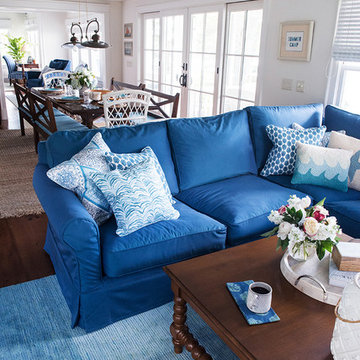
Lake house family room
Slipcover sofa, with barley twist coffee table and built in TV
photo: Alice G Patterson
Ispirazione per un soggiorno costiero di medie dimensioni e aperto con pareti bianche, pavimento in legno massello medio, camino classico e cornice del camino piastrellata
Ispirazione per un soggiorno costiero di medie dimensioni e aperto con pareti bianche, pavimento in legno massello medio, camino classico e cornice del camino piastrellata

Alex Maguire Photography
Foto di un piccolo soggiorno classico chiuso con angolo bar, pareti blu, pavimento in legno massello medio, camino classico, cornice del camino in pietra, TV a parete e pavimento marrone
Foto di un piccolo soggiorno classico chiuso con angolo bar, pareti blu, pavimento in legno massello medio, camino classico, cornice del camino in pietra, TV a parete e pavimento marrone
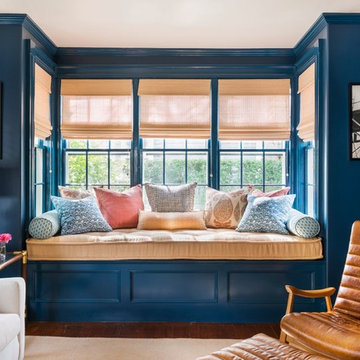
Foto di un soggiorno tradizionale di medie dimensioni con pareti blu e pavimento in legno massello medio

Idee per un soggiorno tradizionale aperto con libreria, pareti bianche, pavimento in legno massello medio e camino classico
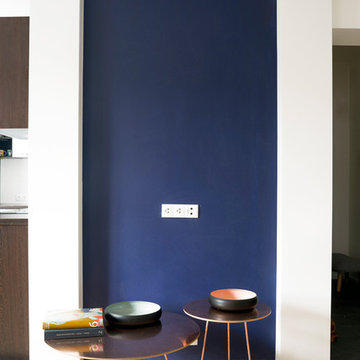
Blue accent wall. Photo: Tõnu Tunnel
Foto di un piccolo soggiorno nordico chiuso con pareti blu, pavimento in legno massello medio, nessun camino e TV a parete
Foto di un piccolo soggiorno nordico chiuso con pareti blu, pavimento in legno massello medio, nessun camino e TV a parete
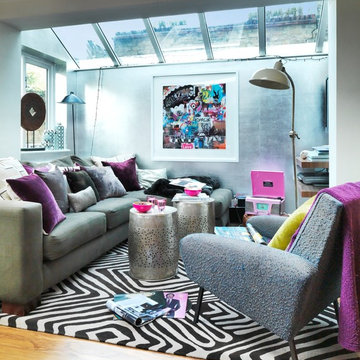
Esempio di un piccolo soggiorno design aperto con pareti grigie e pavimento in legno massello medio

Photo by: Joshua Caldwell
Foto di un grande soggiorno classico con camino classico, cornice del camino piastrellata, sala formale, pareti bianche, pavimento in legno massello medio, nessuna TV, pavimento marrone e tappeto
Foto di un grande soggiorno classico con camino classico, cornice del camino piastrellata, sala formale, pareti bianche, pavimento in legno massello medio, nessuna TV, pavimento marrone e tappeto

A basement level family room with music related artwork. Framed album covers and musical instruments reflect the home owners passion and interests.
Photography by: Peter Rymwid

Гостиная с мятными и терракотовыми стенами, яркой мебелью и рабочей зоной.
Ispirazione per un soggiorno scandinavo di medie dimensioni con pareti multicolore, pavimento in legno massello medio, nessuna TV e pavimento marrone
Ispirazione per un soggiorno scandinavo di medie dimensioni con pareti multicolore, pavimento in legno massello medio, nessuna TV e pavimento marrone

Esempio di un soggiorno contemporaneo di medie dimensioni con sala della musica, pareti bianche, pavimento in legno massello medio, nessun camino, cornice del camino piastrellata, TV a parete e pavimento marrone

Aménagement et décoration d'un espace salon.
Ispirazione per un ampio soggiorno eclettico aperto con pavimento in legno massello medio, sala formale e pareti multicolore
Ispirazione per un ampio soggiorno eclettico aperto con pavimento in legno massello medio, sala formale e pareti multicolore

A complete refurbishment of an elegant Victorian terraced house within a sensitive conservation area. The project included a two storey glass extension and balcony to the rear, a feature glass stair to the new kitchen/dining room and an en-suite dressing and bathroom. The project was constructed over three phases and we worked closely with the client to create their ideal solution.

This elegant 2600 sf home epitomizes swank city living in the heart of Los Angeles. Originally built in the late 1970's, this Century City home has a lovely vintage style which we retained while streamlining and updating. The lovely bold bones created an architectural dream canvas to which we created a new open space plan that could easily entertain high profile guests and family alike.
Soggiorni blu con pavimento in legno massello medio - Foto e idee per arredare
2