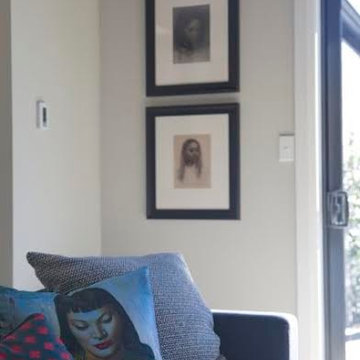Soggiorni blu con pavimento in cemento - Foto e idee per arredare
Ordina per:Popolari oggi
121 - 140 di 271 foto
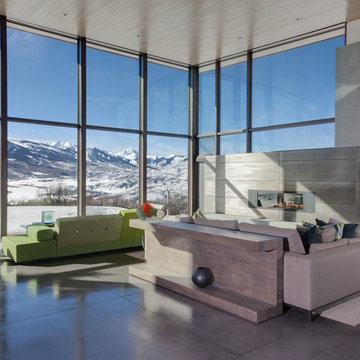
John Hufker
Immagine di un grande soggiorno design aperto con pareti beige, pavimento in cemento, camino lineare Ribbon, cornice del camino in metallo e nessuna TV
Immagine di un grande soggiorno design aperto con pareti beige, pavimento in cemento, camino lineare Ribbon, cornice del camino in metallo e nessuna TV
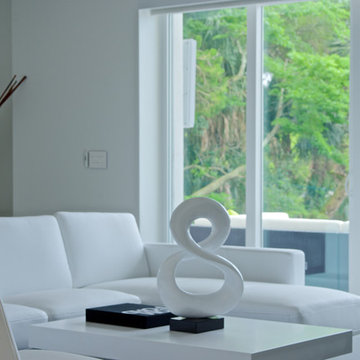
Wally Sears
Esempio di un soggiorno contemporaneo di medie dimensioni e aperto con sala formale, pareti bianche, pavimento in cemento, camino lineare Ribbon, cornice del camino in intonaco e TV a parete
Esempio di un soggiorno contemporaneo di medie dimensioni e aperto con sala formale, pareti bianche, pavimento in cemento, camino lineare Ribbon, cornice del camino in intonaco e TV a parete
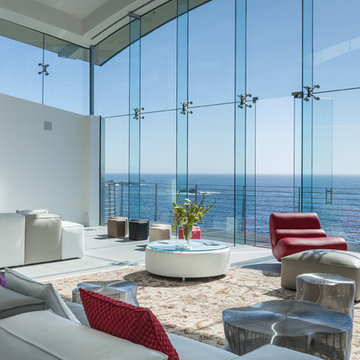
Photo by: Russell Abraham
Idee per un grande soggiorno moderno aperto con pareti bianche, pavimento in cemento, camino classico e cornice del camino in metallo
Idee per un grande soggiorno moderno aperto con pareti bianche, pavimento in cemento, camino classico e cornice del camino in metallo
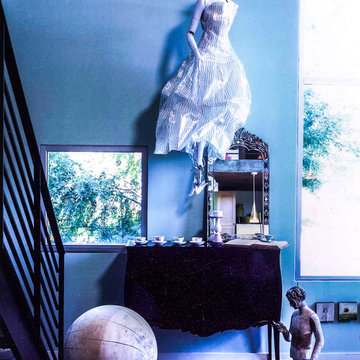
A Parisian influenced living space in a converted factory loft is filled with salvage, vintage, and antique finds with a feminine flair.
Esempio di un grande soggiorno contemporaneo stile loft con pareti blu, pavimento in cemento, nessuna TV e pavimento nero
Esempio di un grande soggiorno contemporaneo stile loft con pareti blu, pavimento in cemento, nessuna TV e pavimento nero
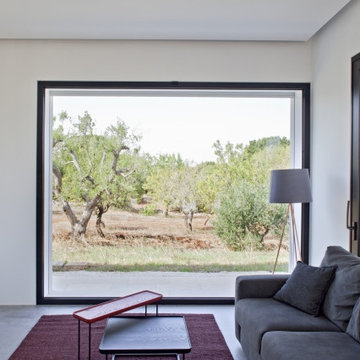
Il soggiorno con vista sull'uliveto
Esempio di un soggiorno mediterraneo di medie dimensioni e aperto con pareti bianche, pavimento in cemento, camino bifacciale, cornice del camino in metallo, TV a parete e pavimento grigio
Esempio di un soggiorno mediterraneo di medie dimensioni e aperto con pareti bianche, pavimento in cemento, camino bifacciale, cornice del camino in metallo, TV a parete e pavimento grigio
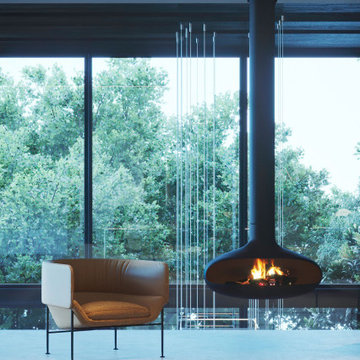
Ispirazione per un grande soggiorno design aperto con libreria, pareti bianche, pavimento in cemento, camino sospeso, cornice del camino in metallo, TV a parete, pavimento grigio e pareti in legno
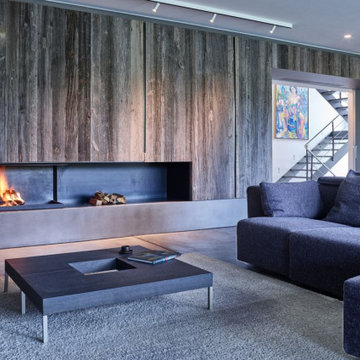
Der offene Kamin, hier ein Brunner Urfeuer, ist ideal für eine gemütliche und äthetische Feuersicht. Hier verbaut mit Rohstahl- und umgebenden Holzeinbauten.
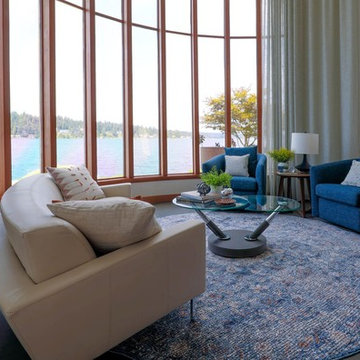
Our clients built this home with breathtaking water views of Lake Sammamish in the early 80s. The homeowners approached us to redesign their living room, family room, as well as create an office space, and a powder room all in time for their daughter’s wedding. Luckily, this project was right up our alley.
The end result is a living room with breathtaking views of Lake Sammamish that the homeowners now can enjoy, while sitting on a brand new perfectly arranged furniture. Tall custom drapery panels frame the windows, providing softness and elegance to the room.
The newly designed family room boasts a brand-new fireplace, a custom built-in unit specifically designed to hide the audio-visual equipment, and enough space for the homeowners to display their cherishable possessions.
Want to see this space before it was done? Head to our blog https://www.bypopov.com/single-post/2018/10/04/LAKE-VIEW-Before-after
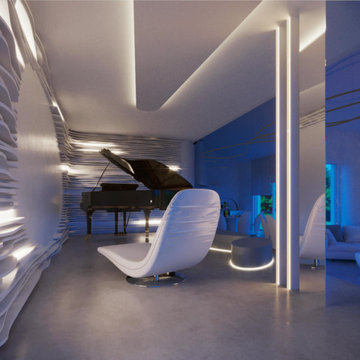
Offenes Wohnzimmer mit Pianobar auf einer Empore. Alle Lichter sind als RGB-LED ausgeführt und über KNX geschaltet. Die Steuerung von Kamin, Multiroom Audio- und Video, Beleuchtung, Beschattung und Heizung ist über Control4 realisiert. Der Flügel verfügt ist über einen Audio-Rückkanal in das Multiroom-System eingebunden, so dass die Musik des Spielers im ganzen Haus gehört werden kann.
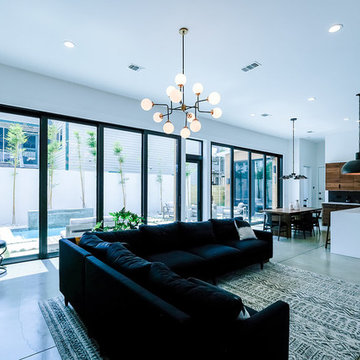
Photo Credit: Eric Marcus Studio www.ericmarcusstudio.com/
Esempio di un grande soggiorno contemporaneo aperto con pareti bianche, pavimento in cemento, camino classico, cornice del camino in intonaco, TV a parete e pavimento grigio
Esempio di un grande soggiorno contemporaneo aperto con pareti bianche, pavimento in cemento, camino classico, cornice del camino in intonaco, TV a parete e pavimento grigio
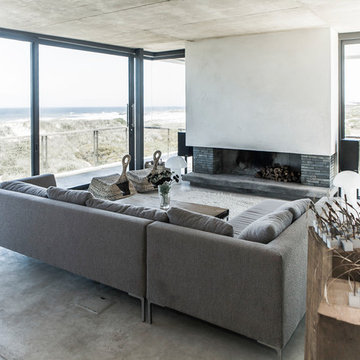
In diesem Wohnzimmer richtet sich das Sofa nicht nach dem Fernseher aus. Das alternative Programm für diese Kombi besteht aus Kamin und Strandblick vom lauschigem Ecksofa. Farblich im dezenten Look beruhigt es Sinne, lässt Genuss zu um neue Ideen zu erschaffen.
Bilder:
André Becker • Photography • www.custompix.de
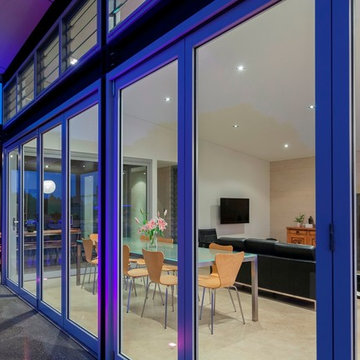
Olivier Marill Photography
Esempio di un grande soggiorno minimal aperto con pareti beige, pavimento in cemento, camino classico, cornice del camino in mattoni, TV a parete e pavimento grigio
Esempio di un grande soggiorno minimal aperto con pareti beige, pavimento in cemento, camino classico, cornice del camino in mattoni, TV a parete e pavimento grigio
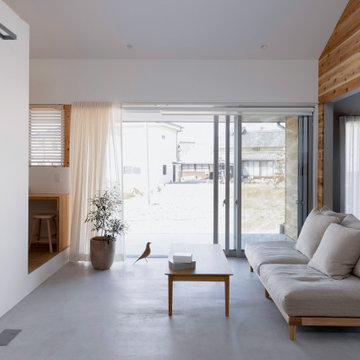
通り抜ける土間のある家
滋賀県野洲市の古くからの民家が立ち並ぶ敷地で530㎡の敷地にあった、古民家を解体し、住宅を新築する計画となりました。
南面、東面は、既存の民家が立ち並んでお、西側は、自己所有の空き地と、隣接して
同じく空き地があります。どちらの敷地も道路に接することのない敷地で今後、住宅を
建築する可能性は低い。このため、西面に開く家を計画することしました。
ご主人様は、バイクが趣味ということと、土間も希望されていました。そこで、
入り口である玄関から西面の空地に向けて住居空間を通り抜けるような開かれた
空間が作れないかと考えました。
この通り抜ける土間空間をコンセプト計画を行った。土間空間を中心に収納や居室部分
を配置していき、外と中を感じられる空間となってる。
広い敷地を生かし、平屋の住宅の計画となっていて東面から吹き抜けを通し、光を取り入れる計画となっている。西面は、大きく軒を出し、西日の対策と外部と内部を繋げる軒下空間
としています。
建物の奥へ行くほどプライベート空間が保たれる計画としています。
北側の玄関から西側のオープン敷地へと通り抜ける土間は、そこに訪れる人が自然と
オープンな敷地へと誘うような計画となっています。土間を中心に開かれた空間は、
外との繋がりを感じることができ豊かな気持ちになれる建物となりました。

Immagine di un soggiorno contemporaneo di medie dimensioni e aperto con pareti bianche, pavimento in cemento, camino sospeso, cornice del camino in metallo, TV autoportante, pavimento grigio, soffitto in legno e pareti in legno
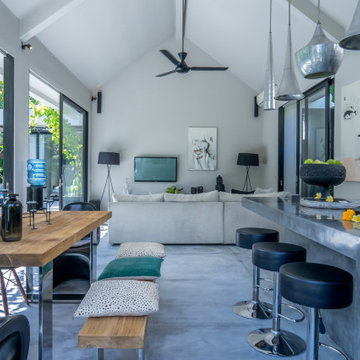
Eine weitere 2 bedroom Villa des Satnam Villas Projektes auf Bali. Diese wurde im ähnlichen Konzept gestaltet wie die größere 3 bedroom Villa Prana gestaltet jedoch ist geschlossen mit hohen Fenstertüren und mit einer Klimaanlage ausgestattet.
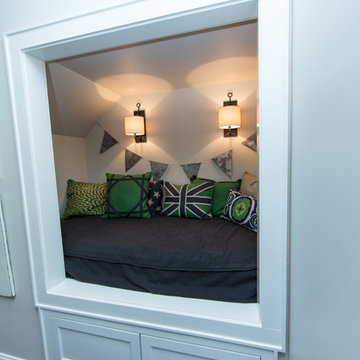
Built in Wall Bed in cozy family room setting.
Immagine di un piccolo soggiorno classico chiuso con pareti bianche, pavimento in cemento e pavimento grigio
Immagine di un piccolo soggiorno classico chiuso con pareti bianche, pavimento in cemento e pavimento grigio
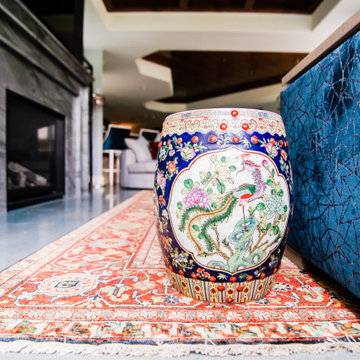
The lake level of this home was dark and dreary. Everywhere you looked, there was brown... dark brown painted window casings, door casings, and baseboards... brown stained concrete (in bad shape), brown wood countertops, brown backsplash tile, and black cabinetry. We refinished the concrete floor into a beautiful water blue, removed the rustic stone fireplace and created a beautiful quartzite stone surround, used quartzite countertops that flow with the new marble mosaic backsplash, lightened up the cabinetry in a soft gray, and added lots of layers of color in the furnishings. The result is was a fun space to hang out with family and friends.
Rugs by Roya Rugs, sofa by Tomlinson, sofa fabric by Cowtan & Tout, bookshelves by Vanguard, coffee table by ST2, floor lamp by Vistosi.
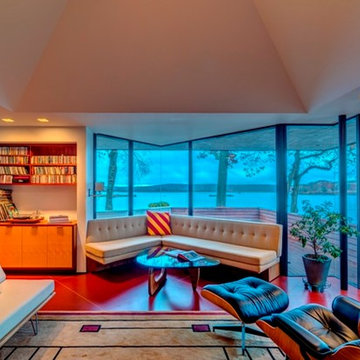
Waterfront living room
Cathedral ceilings and seamless cabinetry complement this kitchen’s river view
The low ceilings in this ’70s contemporary were a nagging issue for the 6-foot-8 homeowner. Plus, drab interiors failed to do justice to the home’s Connecticut River view.
By raising ceilings and removing non-load-bearing partitions, architect Christopher Arelt was able to create a cathedral-within-a-cathedral structure in the kitchen, dining and living area. Decorative mahogany rafters open the space’s height, introduce a warmer palette and create a welcoming framework for light.
The homeowner, a Frank Lloyd Wright fan, wanted to emulate the famed architect’s use of reddish-brown concrete floors, and the result further warmed the interior. “Concrete has a connotation of cold and industrial but can be just the opposite,” explains Arelt.
Clunky European hardware was replaced by hidden pivot hinges, and outside cabinet corners were mitered so there is no evidence of a drawer or door from any angle.
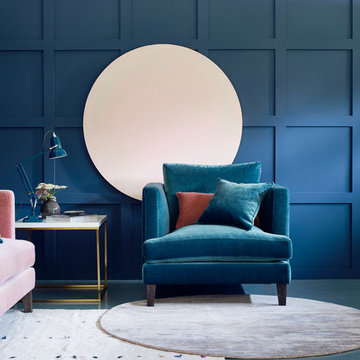
Contemporary and stylish with great comfort.
The Marlon Armchair upholstered in Mohair, Peacock.
(Photography by Jake Curtis for Love Your Home)
Immagine di un soggiorno eclettico di medie dimensioni e chiuso con sala formale, pareti blu, pavimento in cemento, nessun camino e nessuna TV
Immagine di un soggiorno eclettico di medie dimensioni e chiuso con sala formale, pareti blu, pavimento in cemento, nessun camino e nessuna TV
Soggiorni blu con pavimento in cemento - Foto e idee per arredare
7
