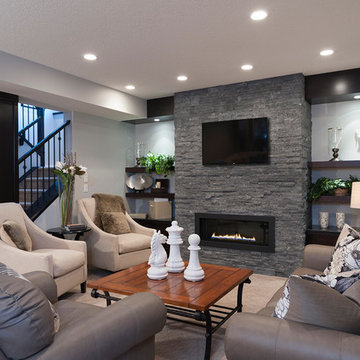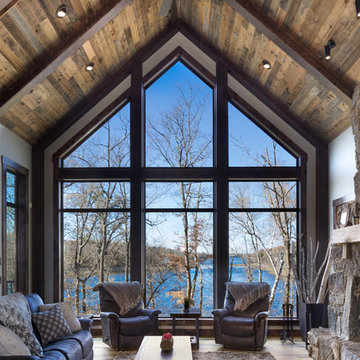Soggiorni blu con cornice del camino in pietra - Foto e idee per arredare
Ordina per:Popolari oggi
1 - 20 di 979 foto

Immagine di un soggiorno minimalista di medie dimensioni e aperto con pareti bianche, pavimento in legno massello medio, camino lineare Ribbon, cornice del camino in pietra, TV a parete e pavimento marrone

John Buchan Homes
Esempio di un soggiorno chic di medie dimensioni e stile loft con cornice del camino in pietra, pareti bianche, parquet scuro, camino classico, TV a parete, pavimento marrone e tappeto
Esempio di un soggiorno chic di medie dimensioni e stile loft con cornice del camino in pietra, pareti bianche, parquet scuro, camino classico, TV a parete, pavimento marrone e tappeto

This family loves classic mid century design. We listened, and brought balance. Throughout the design, we conversed about a solution to the existing fireplace. Over time, we realized there was no solution needed. It is perfect as it is. It is quirky and fun, just like the owners. It is a conversation piece. We added rich color and texture in an adjoining room to balance the strength of the stone hearth . Purples, blues and greens find their way throughout the home adding cheer and whimsy. Beautifully sourced artwork compliments from the high end to the hand made. Every room has a special touch to reflect the family’s love of art, color and comfort.

Immagine di un grande soggiorno costiero con parquet scuro, camino classico, nessuna TV, pareti grigie, cornice del camino in pietra e tappeto

Alex Maguire Photography
Foto di un piccolo soggiorno classico chiuso con angolo bar, pareti blu, pavimento in legno massello medio, camino classico, cornice del camino in pietra, TV a parete e pavimento marrone
Foto di un piccolo soggiorno classico chiuso con angolo bar, pareti blu, pavimento in legno massello medio, camino classico, cornice del camino in pietra, TV a parete e pavimento marrone

Interior Design by Michele Hybner and Shawn Falcone. Photos by Amoura Productions
Foto di un soggiorno tradizionale aperto con sala formale, pareti marroni, parquet scuro, camino lineare Ribbon, cornice del camino in pietra, TV a parete e pavimento marrone
Foto di un soggiorno tradizionale aperto con sala formale, pareti marroni, parquet scuro, camino lineare Ribbon, cornice del camino in pietra, TV a parete e pavimento marrone

Nader Essa Photography
Ispirazione per un soggiorno chic con camino lineare Ribbon e cornice del camino in pietra
Ispirazione per un soggiorno chic con camino lineare Ribbon e cornice del camino in pietra

The family room, including the kitchen and breakfast area, features stunning indirect lighting, a fire feature, stacked stone wall, art shelves and a comfortable place to relax and watch TV.
Photography: Mark Boisclair

Idee per un ampio soggiorno minimal aperto con pareti beige, pavimento in cemento, camino bifacciale, cornice del camino in pietra e TV autoportante

A fun great room featuring traditional designs with a twist of hip elements. Bold royal blue colors make a bold statement while materials like velvet fabric and black marble keep this room looking luxurious and fresh!
Photo credit: Bob Fortner Photography

The sitting room in this family home in West Dulwich was opened up to the kitchen and the dining area of the lateral extension to create one large family room. A pair of matching velvet sofas & mohair velvet armchairs created a nice seating area around the newly installed fireplace and a large rug helped to zone the space

Esempio di un grande soggiorno tradizionale con pareti bianche, pavimento in legno massello medio, camino classico, cornice del camino in pietra, TV a parete, pavimento marrone e travi a vista

Idee per un soggiorno rustico con pareti bianche, pavimento in legno massello medio, camino classico, cornice del camino in pietra e pavimento marrone

The living room is designed with sloping ceilings up to about 14' tall. The large windows connect the living spaces with the outdoors, allowing for sweeping views of Lake Washington. The north wall of the living room is designed with the fireplace as the focal point.
Design: H2D Architecture + Design
www.h2darchitects.com
#kirklandarchitect
#greenhome
#builtgreenkirkland
#sustainablehome

The unexpected accents of copper, gold and peach work beautifully with the neutral corner sofa suite.
Foto di un soggiorno tradizionale di medie dimensioni con pareti beige, pavimento nero, cornice del camino in pietra e soffitto a cassettoni
Foto di un soggiorno tradizionale di medie dimensioni con pareti beige, pavimento nero, cornice del camino in pietra e soffitto a cassettoni

Idee per un soggiorno stile marino con pareti blu, camino classico, cornice del camino in pietra e TV a parete

Daniela Polak und Wolf Lux
Idee per un soggiorno stile rurale chiuso con sala formale, pareti marroni, parquet scuro, camino lineare Ribbon, cornice del camino in pietra, TV a parete e pavimento marrone
Idee per un soggiorno stile rurale chiuso con sala formale, pareti marroni, parquet scuro, camino lineare Ribbon, cornice del camino in pietra, TV a parete e pavimento marrone

Builder: Falcon Custom Homes
Interior Designer: Mary Burns - Gallery
Photographer: Mike Buck
A perfectly proportioned story and a half cottage, the Farfield is full of traditional details and charm. The front is composed of matching board and batten gables flanking a covered porch featuring square columns with pegged capitols. A tour of the rear façade reveals an asymmetrical elevation with a tall living room gable anchoring the right and a low retractable-screened porch to the left.
Inside, the front foyer opens up to a wide staircase clad in horizontal boards for a more modern feel. To the left, and through a short hall, is a study with private access to the main levels public bathroom. Further back a corridor, framed on one side by the living rooms stone fireplace, connects the master suite to the rest of the house. Entrance to the living room can be gained through a pair of openings flanking the stone fireplace, or via the open concept kitchen/dining room. Neutral grey cabinets featuring a modern take on a recessed panel look, line the perimeter of the kitchen, framing the elongated kitchen island. Twelve leather wrapped chairs provide enough seating for a large family, or gathering of friends. Anchoring the rear of the main level is the screened in porch framed by square columns that match the style of those found at the front porch. Upstairs, there are a total of four separate sleeping chambers. The two bedrooms above the master suite share a bathroom, while the third bedroom to the rear features its own en suite. The fourth is a large bunkroom above the homes two-stall garage large enough to host an abundance of guests.

The heart of the home is the reception room where deep blues from the Tyrrhenian Seas beautifully coalesce with soft whites and soupçons of antique gold under a bespoke chandelier of 1,800 hand-hung crystal droplets.

Janine Dowling Design, Inc.
www.janinedowling.com
Photographer: Michael Partenio
Esempio di un grande soggiorno stile marinaro aperto con pareti bianche, parquet chiaro, camino classico, cornice del camino in pietra, sala formale e pavimento beige
Esempio di un grande soggiorno stile marinaro aperto con pareti bianche, parquet chiaro, camino classico, cornice del camino in pietra, sala formale e pavimento beige
Soggiorni blu con cornice del camino in pietra - Foto e idee per arredare
1