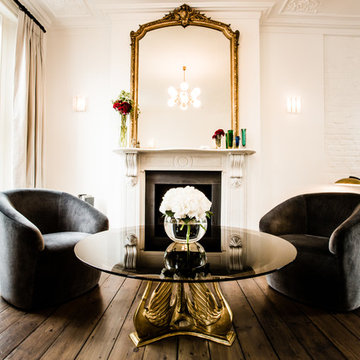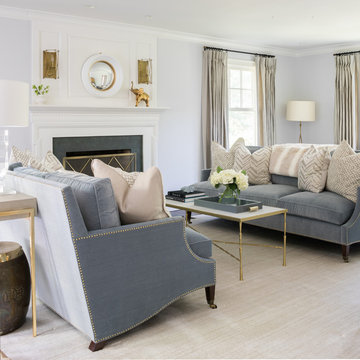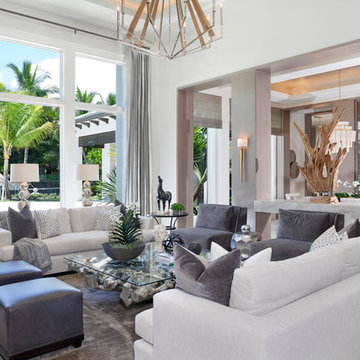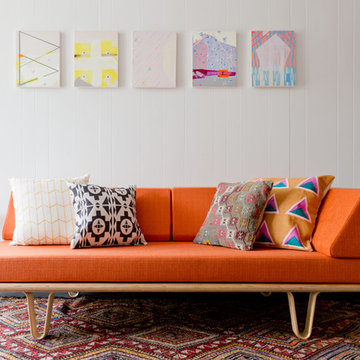Soggiorni bianchi - Foto e idee per arredare
Filtra anche per:
Budget
Ordina per:Popolari oggi
1 - 20 di 70 foto
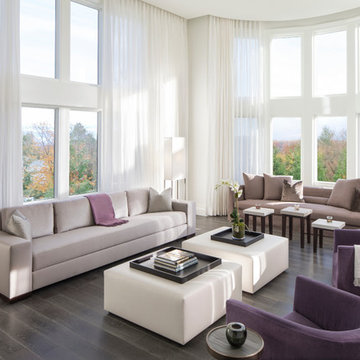
NITZAN HOME COLLECTION
Family Room:
"KIKI" Sofa, "DALITH" 36" Ottomans, 24" "SQUARE" Tray, 18" "SQUARE Tray,
"NORBERT" Drink Table, "GROUPE" Cocktail Tables

特注デザインの囲炉裏 カッシーナ製作の特注スライド蓋付き。囲炉裏の支柱、横木ともステンレス バイブレーション仕上げです。鉄瓶は黒川雅之氏デザインの南部鉄瓶です。 http://www.designshop-jp.com/shopbrand/005/003/X/
クライアンツは鍋料理等をここで楽しんでいます。
円形の座は桐本木工所で桐の天然漆仕上げです。 http://kirimoto.net/furniture/chair_ts.html
Photo:NACASA & PARTNERS

Freesia is a courtyard style residence with both indoor and outdoor spaces that create a feeling of intimacy and serenity. The centrally installed swimming pool becomes a visual feature of the home and is the centerpiece for all entertaining. The kitchen, great room, and master bedroom all open onto the swimming pool and the expansive lanai spaces that flank the pool. Four bedrooms, four bathrooms, a summer kitchen, fireplace, and 2.5 car garage complete the home. 3,261 square feet of air conditioned space is wrapped in 3,907 square feet of under roof living.
Awards:
Parade of Homes – First Place Custom Home, Greater Orlando Builders Association
Grand Aurora Award – Detached Single Family Home $1,000,000-$1,500,000
– Aurora Award – Detached Single Family Home $1,000,000-$1,500,000
– Aurora Award – Kitchen $1,000,001-$2,000,000
– Aurora Award – Bath $1,000,001-$2,000,000
– Aurora Award – Green New Construction $1,000,000 – $2,000,000
– Aurora Award – Energy Efficient Home
– Aurora Award – Landscape Design/Pool Design
Best in American Living Awards, NAHB
– Silver Award, One-of-a-Kind Custom Home up to 4,000 sq. ft.
– Silver Award, Green-Built Home
American Residential Design Awards, First Place – Green Design, AIBD
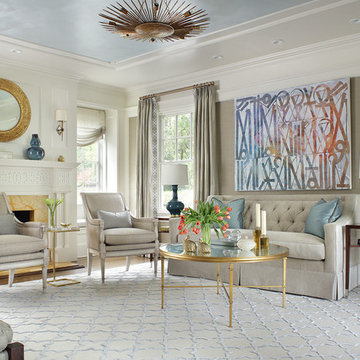
A truly elegant living room combining antiques and contemporary pieces. Artwork above the sofa adds a focal point to the room. The old bones of this home were preserved while updating the decor for a modern transitional aesthetic. Photography by Peter Rymwid.
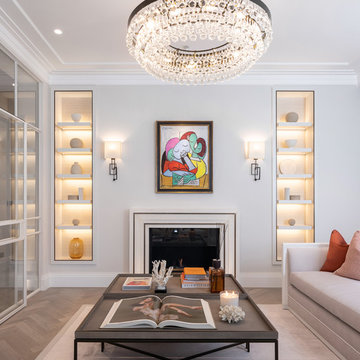
Ispirazione per un soggiorno minimal chiuso con pareti grigie, parquet chiaro, camino classico, pavimento beige e tappeto
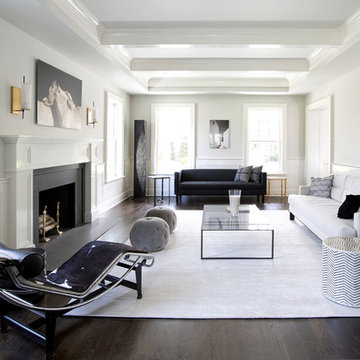
Costas Picadas
Immagine di un soggiorno classico con sala formale, pareti bianche, parquet scuro, camino classico e nessuna TV
Immagine di un soggiorno classico con sala formale, pareti bianche, parquet scuro, camino classico e nessuna TV
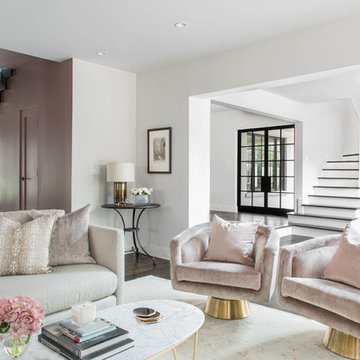
Reagen Taylor Photography
Ispirazione per un ampio soggiorno chic aperto con sala formale e pareti bianche
Ispirazione per un ampio soggiorno chic aperto con sala formale e pareti bianche
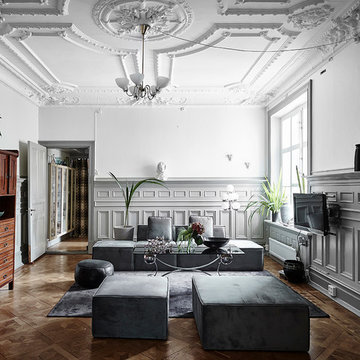
Foto di un soggiorno vittoriano chiuso con pareti grigie, TV a parete, pavimento marrone, sala formale, pavimento in legno massello medio e nessun camino

Salon in a Beaux Arts style townhouse. Client wanted Louis XVI meets contemporary. Custom furniture by Inson Wood and Herve Van der Straeten. Art by Jeff Koons. Photo by Nick Johnson.
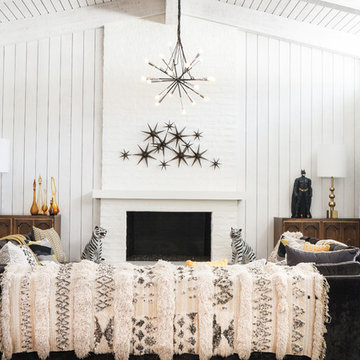
Photo: Marni Epstein-Mervis © 2018 Houzz
Ispirazione per un soggiorno minimalista con pareti bianche, camino classico, cornice del camino in mattoni e pavimento grigio
Ispirazione per un soggiorno minimalista con pareti bianche, camino classico, cornice del camino in mattoni e pavimento grigio
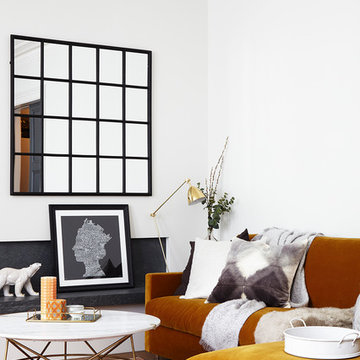
In the light and airy open plan front room we injected bold flashes of colour, with a burnished gold sofa and gorgeous vintage rug, adding a beautiful circular marble coffee table and iron mirror.
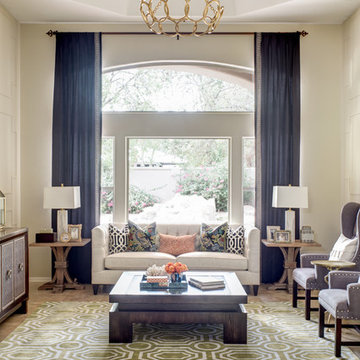
John Woodcock Photography
Idee per un soggiorno tradizionale con sala formale e pareti beige
Idee per un soggiorno tradizionale con sala formale e pareti beige
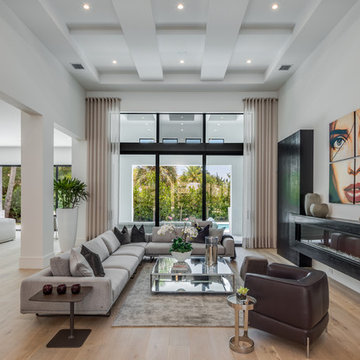
Idee per un ampio soggiorno contemporaneo aperto con pareti bianche, pavimento in legno massello medio, camino lineare Ribbon e pavimento marrone
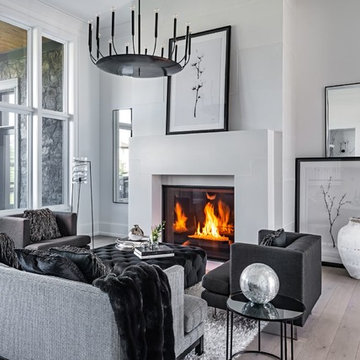
GILLIAN JACKSON, STAN SWITALSKI
Idee per un soggiorno minimal con sala formale, pareti grigie, parquet chiaro, camino classico e nessuna TV
Idee per un soggiorno minimal con sala formale, pareti grigie, parquet chiaro, camino classico e nessuna TV

Modern living room with striking furniture, black walls and floor, and garden access. Photo by Jonathan Little Photography.
Foto di un grande soggiorno contemporaneo chiuso con sala formale, pareti nere, parquet scuro, camino classico, cornice del camino in pietra, nessuna TV, pavimento nero e tappeto
Foto di un grande soggiorno contemporaneo chiuso con sala formale, pareti nere, parquet scuro, camino classico, cornice del camino in pietra, nessuna TV, pavimento nero e tappeto
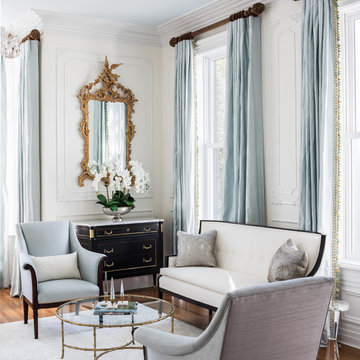
Foto di un soggiorno tradizionale con sala formale, pareti bianche, pavimento in legno massello medio e tappeto
Soggiorni bianchi - Foto e idee per arredare
1
