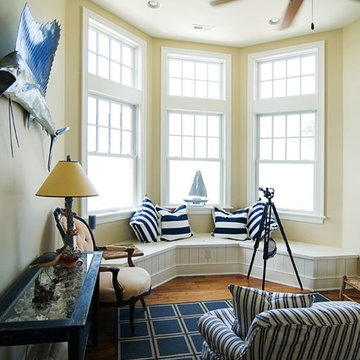Soggiorni beige con pareti beige - Foto e idee per arredare
Ordina per:Popolari oggi
101 - 120 di 16.137 foto
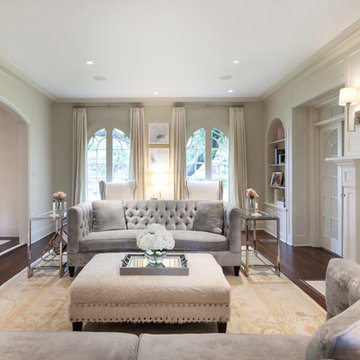
Connie Anderson Photography
Foto di un soggiorno chic di medie dimensioni e chiuso con sala formale, pareti beige, parquet scuro, camino classico e TV a parete
Foto di un soggiorno chic di medie dimensioni e chiuso con sala formale, pareti beige, parquet scuro, camino classico e TV a parete

Photographer: John Moery
Ispirazione per un soggiorno chic di medie dimensioni e aperto con TV a parete, pareti beige, pavimento in legno massello medio, camino sospeso, cornice del camino piastrellata e pavimento marrone
Ispirazione per un soggiorno chic di medie dimensioni e aperto con TV a parete, pareti beige, pavimento in legno massello medio, camino sospeso, cornice del camino piastrellata e pavimento marrone
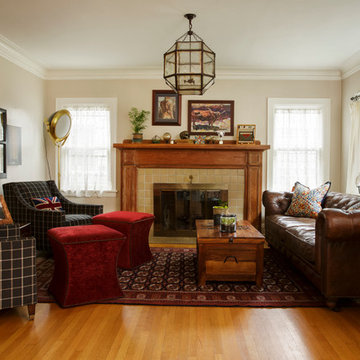
Our clients lived in the UK for several years before moving to Portland. Their living room includes a heirloom rug passed on from their father, collected art, and Union Jack details that express a space unique to their family story.
For more about Angela Todd Studios, click here: https://www.angelatoddstudios.com/
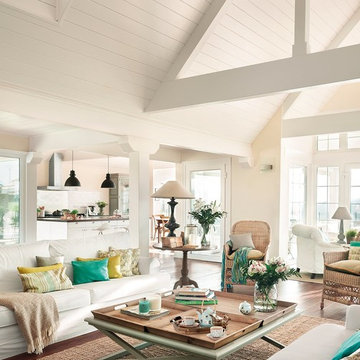
Salón abierto en el que destaca el juego del espacio y los tonos de la vivienda para dar mayor amplitud y profundidad al conjunto. La boiserie en blanco juega con el friso de techo y los tonos oscuros del suelo para dar lugar a un espacio clásico que no renuncia a los acabados modernos.

A gorgeous home that just needed a little guidance! Our client came to us needing help with finding the right design that would match her personality as well as cohesively bring together her traditional and contemporary pieces.
For this project, we focused on merging her design styles together through new and custom textiles and fabrics as well as layering textures. Reupholstering furniture, adding custom throw pillows, and displaying her traditional art collection (mixed in with some newer, contemporary pieces we picked out) was the key to bringing our client's unique style together.
Home located in Atlanta, Georgia. Designed by interior design firm, VRA Interiors, who serve the entire Atlanta metropolitan area including Buckhead, Dunwoody, Sandy Springs, Cobb County, and North Fulton County.
For more about VRA Interior Design, click here: https://www.vrainteriors.com/
To learn more about this project, click here: https://www.vrainteriors.com/portfolio/riverland-court/
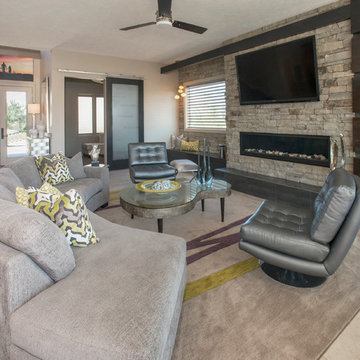
Star City
Ispirazione per un soggiorno contemporaneo di medie dimensioni e aperto con sala formale, pareti beige, pavimento con piastrelle in ceramica, camino lineare Ribbon, cornice del camino in pietra e TV a parete
Ispirazione per un soggiorno contemporaneo di medie dimensioni e aperto con sala formale, pareti beige, pavimento con piastrelle in ceramica, camino lineare Ribbon, cornice del camino in pietra e TV a parete
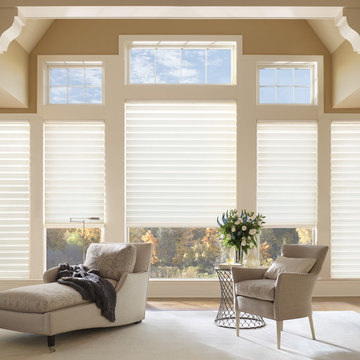
Immagine di un grande soggiorno minimalista aperto con sala formale, pareti beige, parquet chiaro, nessun camino, nessuna TV e pavimento marrone
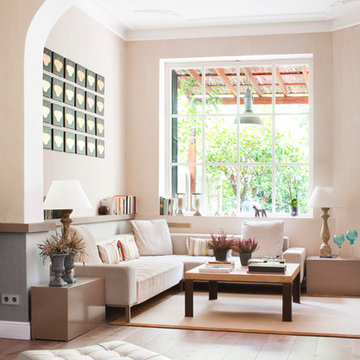
Proyecto realizado por Meritxell Ribé - The Room Studio
Construcción: The Room Work
Fotografías: Mauricio Fuertes
Idee per un soggiorno chic di medie dimensioni e aperto con sala formale, parquet chiaro, nessun camino, nessuna TV, pareti beige e pavimento beige
Idee per un soggiorno chic di medie dimensioni e aperto con sala formale, parquet chiaro, nessun camino, nessuna TV, pareti beige e pavimento beige

Photo by Ellen McDermott
Foto di un soggiorno country di medie dimensioni e aperto con libreria, pareti beige, parquet scuro e TV a parete
Foto di un soggiorno country di medie dimensioni e aperto con libreria, pareti beige, parquet scuro e TV a parete

A fresh take on traditional style, this sprawling suburban home draws its occupants together in beautifully, comfortably designed spaces that gather family members for companionship, conversation, and conviviality. At the same time, it adroitly accommodates a crowd, and facilitates large-scale entertaining with ease. This balance of private intimacy and public welcome is the result of Soucie Horner’s deft remodeling of the original floor plan and creation of an all-new wing comprising functional spaces including a mudroom, powder room, laundry room, and home office, along with an exciting, three-room teen suite above. A quietly orchestrated symphony of grayed blues unites this home, from Soucie Horner Collections custom furniture and rugs, to objects, accessories, and decorative exclamationpoints that punctuate the carefully synthesized interiors. A discerning demonstration of family-friendly living at its finest.

The main focal point of this space is the wallpapered wall sitting as the backdrop to this magnificent setting. The magenta in the floral perfectly pulls out the accent color throughout.
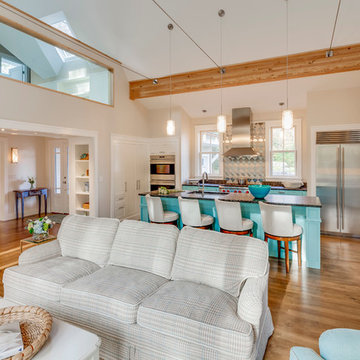
Design Build Phi Builders + Architects
Custom Cabinetry Phi Builders + Architects
Sarah Szwajkos Photography
Cabinet Paint - Benjamin Moore Spectra Blue
Trim Paint - Benjamin Moore Cotton Balls
Wall Paint - Benjamin Moore Winds Breath
Wall Paint DR - Benjamin Moore Jamaican Aqua
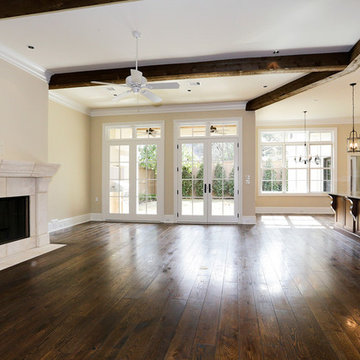
Wade Blissard
Immagine di un soggiorno tradizionale di medie dimensioni e aperto con sala formale, pareti beige, parquet scuro, camino classico, cornice del camino in pietra e TV a parete
Immagine di un soggiorno tradizionale di medie dimensioni e aperto con sala formale, pareti beige, parquet scuro, camino classico, cornice del camino in pietra e TV a parete
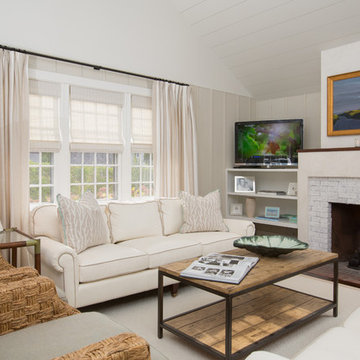
Esempio di un soggiorno stile marinaro di medie dimensioni e chiuso con sala formale, pareti beige, camino classico, cornice del camino in mattoni e TV autoportante
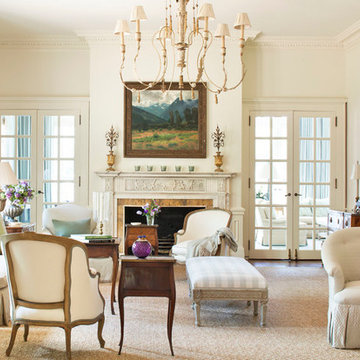
Foto di un soggiorno tradizionale chiuso con sala formale, pareti beige e camino classico
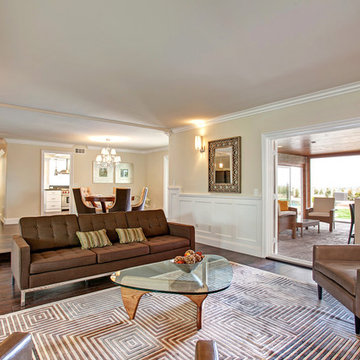
This La Jolla home showcases what a purely custom home can look like, The combination of traditional and contemporary details allows this spacious home to feel both current and timeless.
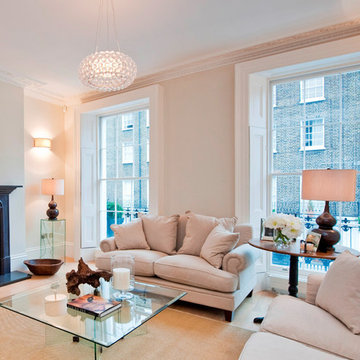
Studiodare Architects
Foto di un soggiorno classico con sala formale, pareti beige, pavimento in legno massello medio, camino classico e nessuna TV
Foto di un soggiorno classico con sala formale, pareti beige, pavimento in legno massello medio, camino classico e nessuna TV

John Wilbanks Photography
Ispirazione per un soggiorno chic con pareti beige, parquet scuro, nessun camino e pavimento marrone
Ispirazione per un soggiorno chic con pareti beige, parquet scuro, nessun camino e pavimento marrone
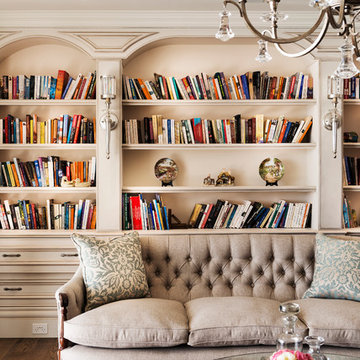
Interior Architecture design detail, cabinet design & finishes ,decor & furniture
by Jodie Cooper Design
Ispirazione per un soggiorno classico di medie dimensioni e aperto con pareti beige, parquet scuro e parete attrezzata
Ispirazione per un soggiorno classico di medie dimensioni e aperto con pareti beige, parquet scuro e parete attrezzata
Soggiorni beige con pareti beige - Foto e idee per arredare
6
