Soggiorni beige con cornice del camino in legno - Foto e idee per arredare
Filtra anche per:
Budget
Ordina per:Popolari oggi
21 - 40 di 2.288 foto
1 di 3
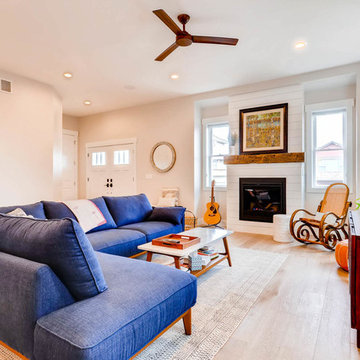
Living room with shiplap fireplace and reclaimed hand hewn beam mantle. Wide plank engineered hardwood flooring in a grey finish.
Ispirazione per un soggiorno tradizionale chiuso con parquet chiaro, camino classico, pareti beige, cornice del camino in legno e TV a parete
Ispirazione per un soggiorno tradizionale chiuso con parquet chiaro, camino classico, pareti beige, cornice del camino in legno e TV a parete
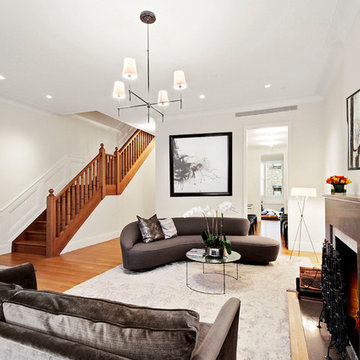
Foto di un grande soggiorno design chiuso con sala formale, pareti bianche, parquet chiaro, camino classico, cornice del camino in legno, nessuna TV e pavimento beige
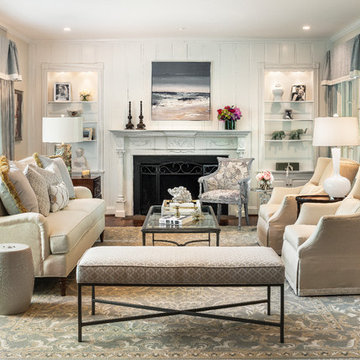
Tom Crane
Idee per un soggiorno tradizionale di medie dimensioni e chiuso con sala formale, pareti beige, parquet scuro, camino classico, cornice del camino in legno, nessuna TV e pavimento marrone
Idee per un soggiorno tradizionale di medie dimensioni e chiuso con sala formale, pareti beige, parquet scuro, camino classico, cornice del camino in legno, nessuna TV e pavimento marrone
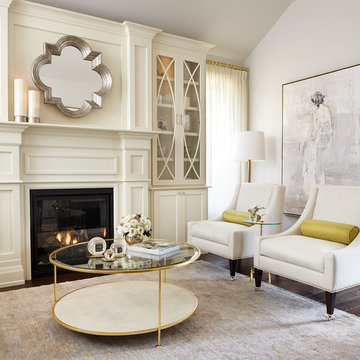
Photo Credit: Kelly Horkoff; K West Images
Foto di un grande soggiorno design chiuso con pareti bianche, camino classico, sala formale, parquet scuro, cornice del camino in legno, nessuna TV e tappeto
Foto di un grande soggiorno design chiuso con pareti bianche, camino classico, sala formale, parquet scuro, cornice del camino in legno, nessuna TV e tappeto
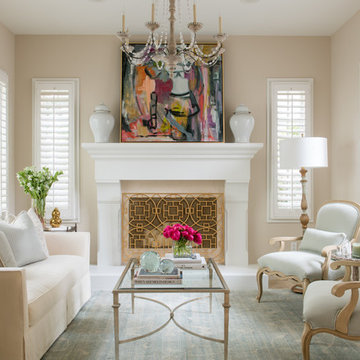
Immagine di un soggiorno chic di medie dimensioni e chiuso con pareti beige, camino classico, nessuna TV, cornice del camino in legno, sala formale e tappeto
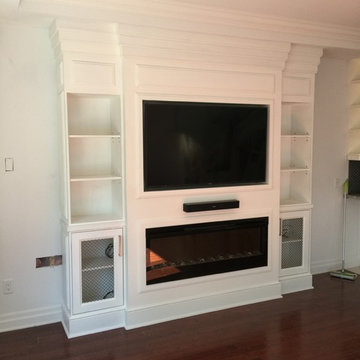
A Custom Wall Unit with a 50" electric fireplace (Dimplex Prism 50" - BLF5051) and mesh chicken wire doors.
Foto di un soggiorno tradizionale con camino lineare Ribbon, cornice del camino in legno e parete attrezzata
Foto di un soggiorno tradizionale con camino lineare Ribbon, cornice del camino in legno e parete attrezzata

Allison Bitter Photography
Immagine di un grande soggiorno tradizionale aperto con pareti grigie, pavimento in legno massello medio, camino classico, cornice del camino in legno e TV a parete
Immagine di un grande soggiorno tradizionale aperto con pareti grigie, pavimento in legno massello medio, camino classico, cornice del camino in legno e TV a parete
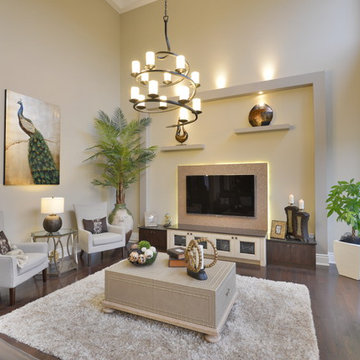
Idee per un soggiorno classico di medie dimensioni e aperto con pareti beige, parquet scuro, camino classico, cornice del camino in legno, TV a parete e pavimento beige

This New England farmhouse style+5,000 square foot new custom home is located at The Pinehills in Plymouth MA.
The design of Talcott Pines recalls the simple architecture of the American farmhouse. The massing of the home was designed to appear as though it was built over time. The center section – the “Big House” - is flanked on one side by a three-car garage (“The Barn”) and on the other side by the master suite (”The Tower”).
The building masses are clad with a series of complementary sidings. The body of the main house is clad in horizontal cedar clapboards. The garage – following in the barn theme - is clad in vertical cedar board-and-batten siding. The master suite “tower” is composed of whitewashed clapboards with mitered corners, for a more contemporary look. Lastly, the lower level of the home is sheathed in a unique pattern of alternating white cedar shingles, reinforcing the horizontal nature of the building.
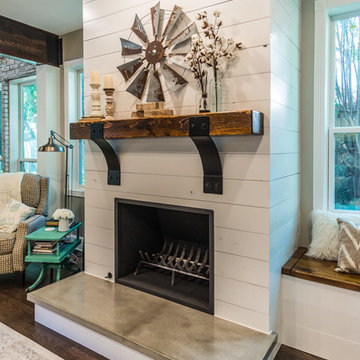
Photos by Darby Kate Photography
Immagine di un soggiorno country con pareti grigie, parquet scuro, camino classico, cornice del camino in legno e TV a parete
Immagine di un soggiorno country con pareti grigie, parquet scuro, camino classico, cornice del camino in legno e TV a parete

Mathew and his team at Cummings Architects have a knack for being able to see the perfect vision for a property. They specialize in identifying a building’s missing elements and crafting designs that simultaneously encompass the large scale, master plan and the myriad details that make a home special. For this Winchester home, the vision included a variety of complementary projects that all came together into a single architectural composition.
Starting with the exterior, the single-lane driveway was extended and a new carriage garage that was designed to blend with the overall context of the existing home. In addition to covered parking, this building also provides valuable new storage areas accessible via large, double doors that lead into a connected work area.
For the interior of the house, new moldings on bay windows, window seats, and two paneled fireplaces with mantles dress up previously nondescript rooms. The family room was extended to the rear of the house and opened up with the addition of generously sized, wall-to-wall windows that served to brighten the space and blur the boundary between interior and exterior.
The family room, with its intimate sitting area, cozy fireplace, and charming breakfast table (the best spot to enjoy a sunlit start to the day) has become one of the family’s favorite rooms, offering comfort and light throughout the day. In the kitchen, the layout was simplified and changes were made to allow more light into the rear of the home via a connected deck with elongated steps that lead to the yard and a blue-stone patio that’s perfect for entertaining smaller, more intimate groups.
From driveway to family room and back out into the yard, each detail in this beautiful design complements all the other concepts and details so that the entire plan comes together into a unified vision for a spectacular home.
Photos By: Eric Roth
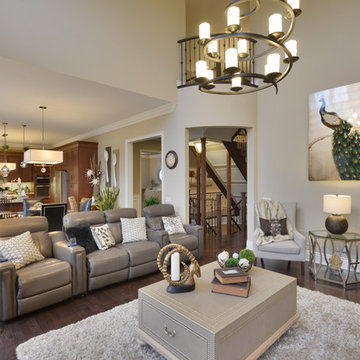
Immagine di un soggiorno classico di medie dimensioni e aperto con pareti beige, parquet scuro, camino classico, cornice del camino in legno, TV a parete e pavimento beige
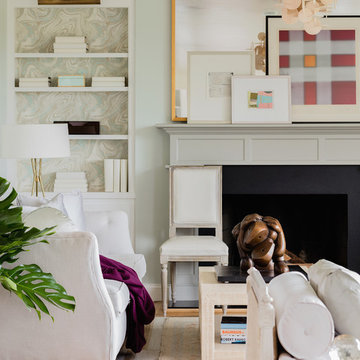
Mix of traditional and modern. Contemporary art collection. Marble-papered bookcases. Gloss ceiling.
Photo by Michael J. Lee
Idee per un soggiorno design con pareti blu, parquet chiaro, camino classico e cornice del camino in legno
Idee per un soggiorno design con pareti blu, parquet chiaro, camino classico e cornice del camino in legno
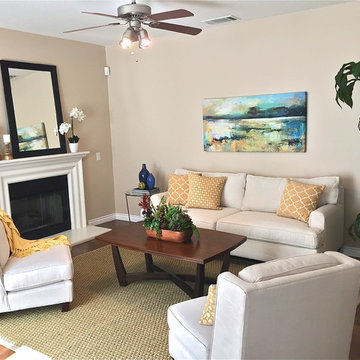
Esempio di un piccolo soggiorno tradizionale aperto con parquet scuro, camino classico, cornice del camino in legno, TV autoportante e pareti beige

Idee per un soggiorno chic di medie dimensioni e aperto con pareti grigie, moquette, camino classico, cornice del camino in legno, nessuna TV e pavimento blu

Concrete and structural steel construction on open concept with custom curtain wall allows for stunning views and brings in plenty of light. 33 foot white leather sofa wraps around the 14 foot long Optimist water fireplace for large house gatherings. Blown glass adorn the walls and tables anchored by custom blue silk shag area carpet. John Bentley Photography - Vancouver

Anne Matheis
Esempio di un ampio soggiorno chic aperto con sala formale, pareti beige, parquet scuro, camino classico, cornice del camino in legno, TV nascosta e pavimento marrone
Esempio di un ampio soggiorno chic aperto con sala formale, pareti beige, parquet scuro, camino classico, cornice del camino in legno, TV nascosta e pavimento marrone
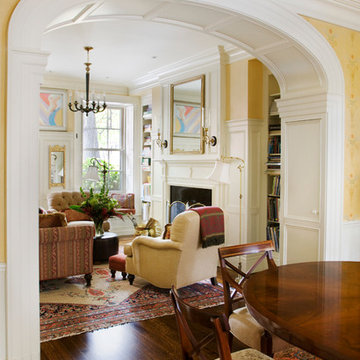
Eric Roth Photography
Esempio di un grande soggiorno tradizionale aperto con pareti gialle, parquet scuro, camino classico, cornice del camino in legno e sala formale
Esempio di un grande soggiorno tradizionale aperto con pareti gialle, parquet scuro, camino classico, cornice del camino in legno e sala formale
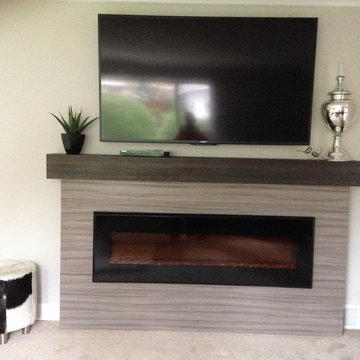
Esempio di un grande soggiorno minimal chiuso con pareti grigie, moquette, camino classico, cornice del camino in legno e TV a parete
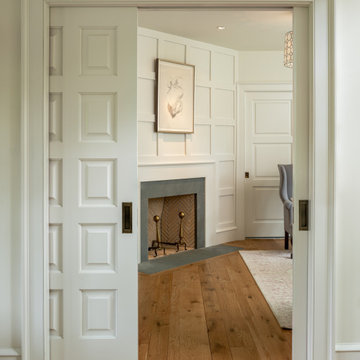
Angle Eye Photography
Foto di un soggiorno chic di medie dimensioni e chiuso con sala formale, pareti bianche, pavimento in legno massello medio, camino ad angolo, cornice del camino in legno, nessuna TV e pavimento marrone
Foto di un soggiorno chic di medie dimensioni e chiuso con sala formale, pareti bianche, pavimento in legno massello medio, camino ad angolo, cornice del camino in legno, nessuna TV e pavimento marrone
Soggiorni beige con cornice del camino in legno - Foto e idee per arredare
2