Soggiorno
Filtra anche per:
Budget
Ordina per:Popolari oggi
61 - 80 di 2.169 foto
1 di 3

Beautifully detailed French furniture make a boring space come alive.
Immagine di un piccolo soggiorno tradizionale chiuso con sala formale, pareti bianche, parquet chiaro, camino classico, cornice del camino in intonaco e nessuna TV
Immagine di un piccolo soggiorno tradizionale chiuso con sala formale, pareti bianche, parquet chiaro, camino classico, cornice del camino in intonaco e nessuna TV
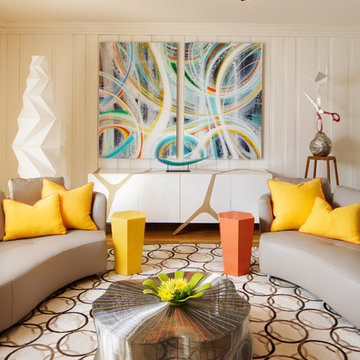
Photographer: Dan Piassick
Foto di un soggiorno chic di medie dimensioni e chiuso con sala giochi, pareti bianche, pavimento in legno massello medio, camino bifacciale, TV a parete, cornice del camino in intonaco e pavimento beige
Foto di un soggiorno chic di medie dimensioni e chiuso con sala giochi, pareti bianche, pavimento in legno massello medio, camino bifacciale, TV a parete, cornice del camino in intonaco e pavimento beige
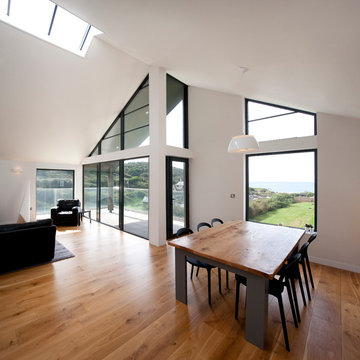
Located in the small, unspoilt cove at Crackington Haven, Grey Roofs replaced a structurally unsound 1920s bungalow which was visually detrimental to the village and surrounding AONB.
Set on the side of a steep valley, the new five bedroom dwelling fits discreetly into its coastal context and provides a modern home with high levels of energy efficiency. The design concept is of a simple, heavy stone plinth built into the hillside for the partially underground lower storey, with the upper storey comprising of a lightweight timber frame.
Large areas of floor to ceiling glazing give dramatic views westwards along the valley to the cove and the sea beyond. The basic form is traditional, with a pitched roof and natural materials such as slate, timber, render and stone, but interpreted and detailed in a contemporary manner.
Solar thermal panels and air source heat pumps optimise sustainable energy solutions for the property.
Removal of ad hoc ancillary sheds and the construction of a replacement garage completed the project.
Grey Roofs was a Regional Finalist in the LABC South West Building Excellence Awards for ‘Best Individual dwelling’.
Photograph: Alison White

Immagine di un soggiorno tradizionale di medie dimensioni e aperto con pareti beige, camino classico, TV a parete, pavimento marrone, soffitto a volta, pavimento in legno massello medio e cornice del camino in intonaco
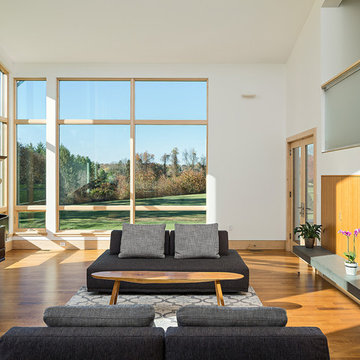
Photography, Sam Oberter
Esempio di un soggiorno design aperto con pareti bianche, parquet chiaro, camino classico, cornice del camino in intonaco e TV nascosta
Esempio di un soggiorno design aperto con pareti bianche, parquet chiaro, camino classico, cornice del camino in intonaco e TV nascosta
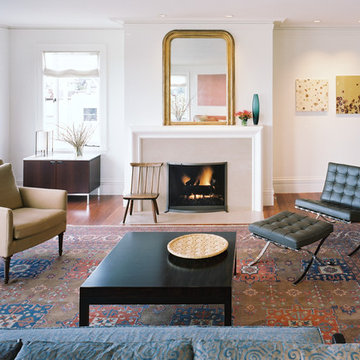
Tim Griffith
Immagine di un grande soggiorno minimalista aperto con sala formale, pareti bianche, pavimento in legno massello medio, camino classico, cornice del camino in intonaco e nessuna TV
Immagine di un grande soggiorno minimalista aperto con sala formale, pareti bianche, pavimento in legno massello medio, camino classico, cornice del camino in intonaco e nessuna TV
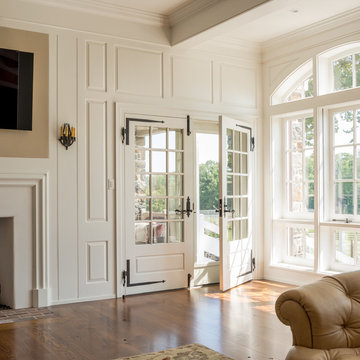
Photographer: Angle Eye Photography
Idee per un ampio soggiorno classico aperto con pareti beige, camino classico, cornice del camino in intonaco e TV a parete
Idee per un ampio soggiorno classico aperto con pareti beige, camino classico, cornice del camino in intonaco e TV a parete
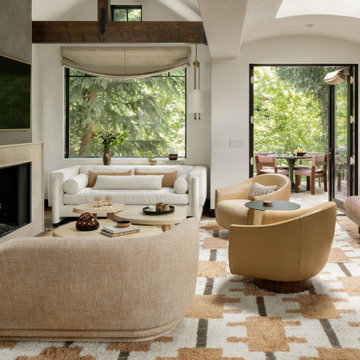
In transforming their Aspen retreat, our clients sought a departure from typical mountain decor. With an eclectic aesthetic, we lightened walls and refreshed furnishings, creating a stylish and cosmopolitan yet family-friendly and down-to-earth haven.
This living room transformation showcases modern elegance. With an updated fireplace, ample seating, and luxurious neutral furnishings, the space exudes sophistication. A statement three-piece center table arrangement adds flair, while the bright, airy ambience invites relaxation.
---Joe McGuire Design is an Aspen and Boulder interior design firm bringing a uniquely holistic approach to home interiors since 2005.
For more about Joe McGuire Design, see here: https://www.joemcguiredesign.com/
To learn more about this project, see here:
https://www.joemcguiredesign.com/earthy-mountain-modern

Inspired by fantastic views, there was a strong emphasis on natural materials and lots of textures to create a hygge space.
Making full use of that awkward space under the stairs creating a bespoke made cabinet that could double as a home bar/drinks area
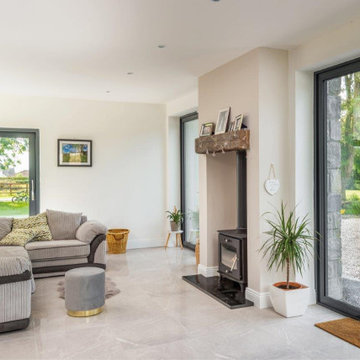
Open-plan living space, wood burning stove
Immagine di un grande soggiorno minimalista aperto con pareti bianche, pavimento in gres porcellanato, stufa a legna, cornice del camino in intonaco e pavimento grigio
Immagine di un grande soggiorno minimalista aperto con pareti bianche, pavimento in gres porcellanato, stufa a legna, cornice del camino in intonaco e pavimento grigio
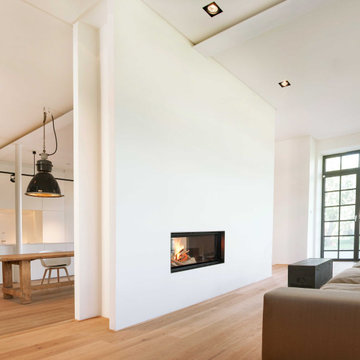
Innenansicht mit offenem Kaminofen und Wohnbereich im Vordergrund und Koch-Essbereich im Hintergrund, Foto: Lucia Crista
Esempio di un grande soggiorno contemporaneo stile loft con sala formale, pareti bianche, pavimento in legno massello medio, camino bifacciale, cornice del camino in intonaco, nessuna TV e pavimento beige
Esempio di un grande soggiorno contemporaneo stile loft con sala formale, pareti bianche, pavimento in legno massello medio, camino bifacciale, cornice del camino in intonaco, nessuna TV e pavimento beige
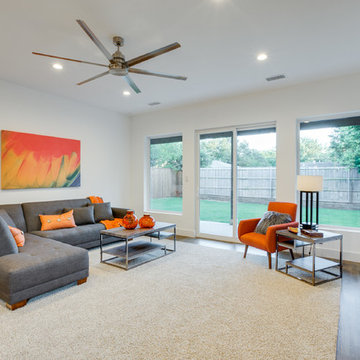
Esempio di un soggiorno moderno di medie dimensioni e aperto con pareti bianche, parquet chiaro, camino classico, cornice del camino in intonaco, TV a parete e pavimento marrone
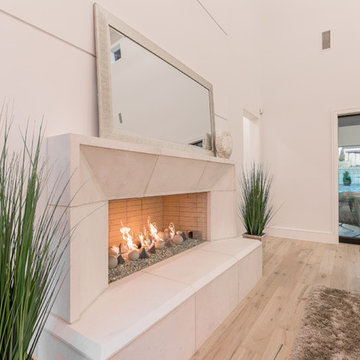
Foto di un soggiorno classico di medie dimensioni e aperto con pareti beige, pavimento in legno massello medio, camino classico, cornice del camino in intonaco, TV a parete e pavimento multicolore
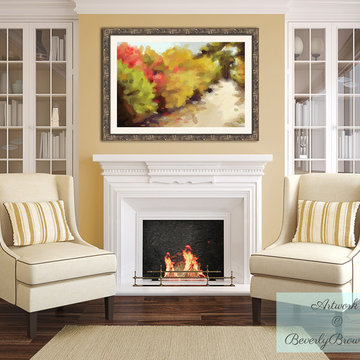
A traditional living room featuring "Autumn Path Central Park, NY" framed print over the fireplace. This is a museum-quality digital print from an original watercolor painting by Beverly Brown. This print is available in a choice of sizes (up to 60") and materials (framed or unframed on fine art paper; stretched canvas; metal or acrylic). Ready to ship in 2-3 business days. Risk-free 30-day refund policy. International shipping and trade discounts are available. Priced from $37. Artwork © Beverly Brown

In transforming their Aspen retreat, our clients sought a departure from typical mountain decor. With an eclectic aesthetic, we lightened walls and refreshed furnishings, creating a stylish and cosmopolitan yet family-friendly and down-to-earth haven.
This living room transformation showcases modern elegance. With an updated fireplace, ample seating, and luxurious neutral furnishings, the space exudes sophistication. A statement three-piece center table arrangement adds flair, while the bright, airy ambience invites relaxation.
---Joe McGuire Design is an Aspen and Boulder interior design firm bringing a uniquely holistic approach to home interiors since 2005.
For more about Joe McGuire Design, see here: https://www.joemcguiredesign.com/
To learn more about this project, see here:
https://www.joemcguiredesign.com/earthy-mountain-modern
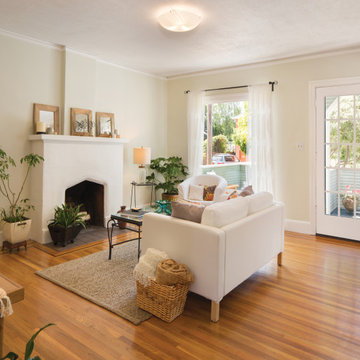
If you're looking to create a Scandinavian style, your focus will be on clean and simple lines, minimalism and functionality. This door exemplifies simplicity and clean lines and continues the airy white flow that is within the home.
Door: Vistagrande Full-Lite Low-E Flush Glazed with added SDL bars
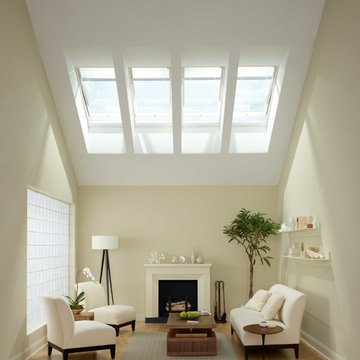
Ispirazione per un grande soggiorno classico stile loft con sala formale, pareti beige, pavimento in legno massello medio, camino classico, cornice del camino in intonaco e nessuna TV
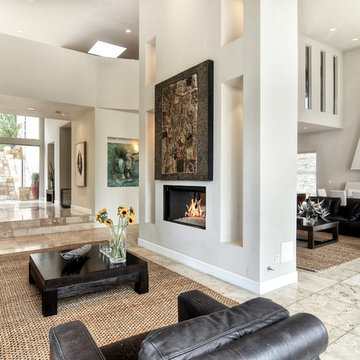
Idee per un grande soggiorno moderno chiuso con sala formale, pareti bianche, pavimento in travertino, camino bifacciale, nessuna TV, cornice del camino in intonaco e pavimento grigio
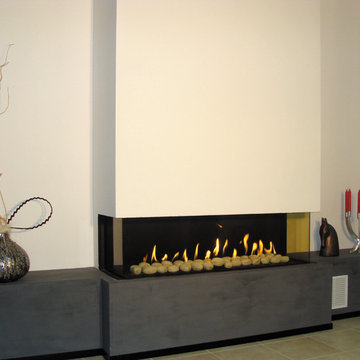
The Ortal Clear 110 RS/LS Fireplace offers a balanced flue fireplace front with choice of right side glass or left side glass with 37,000 BTU'S NG and 28,500 BTU'S LPG.
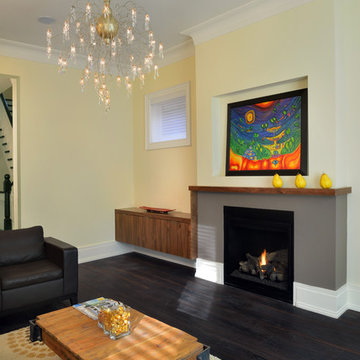
Larry Arnal
Idee per un soggiorno contemporaneo di medie dimensioni e chiuso con pareti gialle, sala formale, parquet scuro, camino classico e cornice del camino in intonaco
Idee per un soggiorno contemporaneo di medie dimensioni e chiuso con pareti gialle, sala formale, parquet scuro, camino classico e cornice del camino in intonaco
4