Soggiorni arancioni con parquet scuro - Foto e idee per arredare
Filtra anche per:
Budget
Ordina per:Popolari oggi
81 - 100 di 725 foto
1 di 3
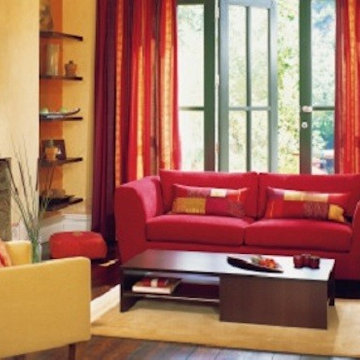
Esempio di un piccolo soggiorno aperto con sala formale, pareti gialle, parquet scuro e camino classico
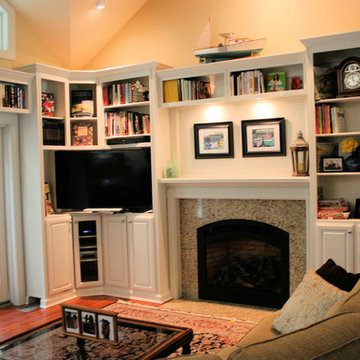
Client needed storage space that would work with the existing entertainment system and fireplace. These built in were custom to the space and work great for the family.
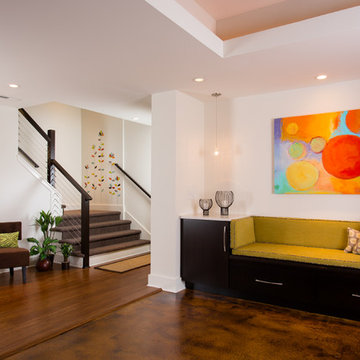
Basement design studio
Idee per un soggiorno design con pareti bianche, parquet scuro e nessun camino
Idee per un soggiorno design con pareti bianche, parquet scuro e nessun camino
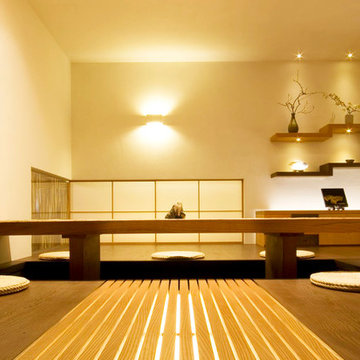
Ispirazione per un piccolo soggiorno etnico chiuso con sala formale, pareti bianche, parquet scuro, nessun camino e nessuna TV
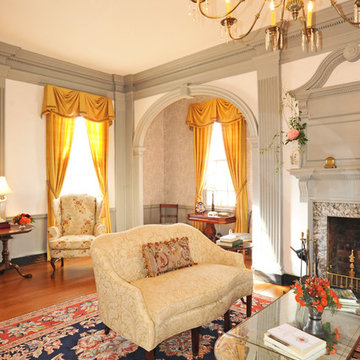
Kathy Keeney
Esempio di un soggiorno classico chiuso con sala formale, pareti grigie, parquet scuro, camino classico, cornice del camino in pietra, nessuna TV e pavimento marrone
Esempio di un soggiorno classico chiuso con sala formale, pareti grigie, parquet scuro, camino classico, cornice del camino in pietra, nessuna TV e pavimento marrone
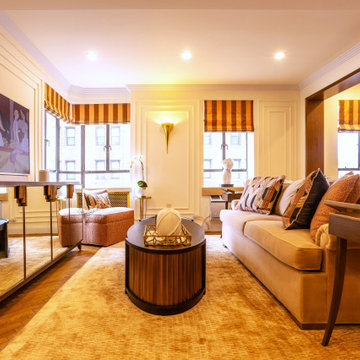
Traditional design is classic and elegant. A traditional living room can be both timeless and cozy for the whole family. It all depends on the materials used. However, every traditional living room design does have a discerning color palette, curated artwork and decor, and elegant lighting that makes a statement.Traditional design can be predictable—but the good side is that it’s cozy and comfortable. Traditional living rooms are perfect for those who want a homey and comfortable living space or for people who have a timeless sense of style—who know what they like and like what they know.
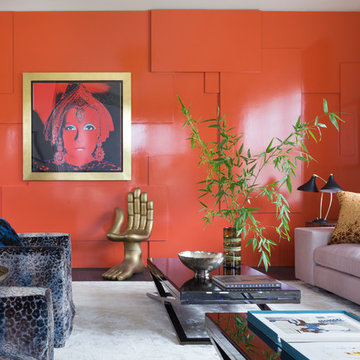
An extraordinary WARHOL collection was the starting point of this project for a family with young kids in need of functional yet stylish interiors. Brightly colored, lacquered walls are the backdrop for the art which dictated the colors used. Custom built-ins and 3 dimensional walls add interest and definition to the spaces. A Missoni carpet connects the dots.
Photography by: David Duncan Livingston
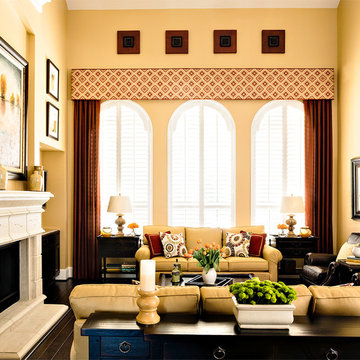
Two story window with arches and shutters. Cornice with artwork above and drapery panels. Traditional
Ispirazione per un soggiorno classico di medie dimensioni e aperto con pareti gialle, parquet scuro, camino classico, cornice del camino in cemento e parete attrezzata
Ispirazione per un soggiorno classico di medie dimensioni e aperto con pareti gialle, parquet scuro, camino classico, cornice del camino in cemento e parete attrezzata
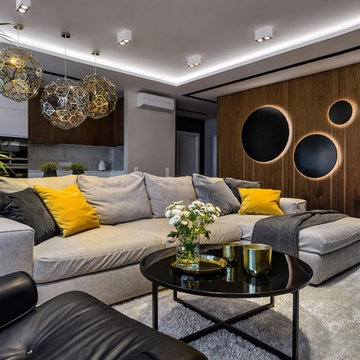
Foto di un soggiorno minimal aperto con sala formale, pareti grigie, parquet scuro e pavimento marrone
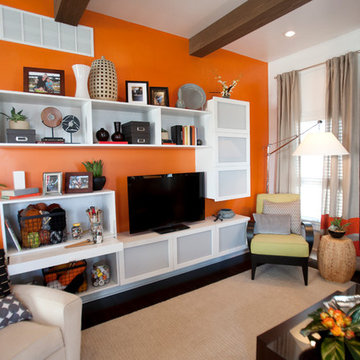
Faux wood beams are a lovely contrast to the modern decor in this cozy, colorful cottage.
Esempio di un soggiorno minimalista di medie dimensioni e aperto con pareti arancioni, parquet scuro, camino classico, cornice del camino piastrellata e TV autoportante
Esempio di un soggiorno minimalista di medie dimensioni e aperto con pareti arancioni, parquet scuro, camino classico, cornice del camino piastrellata e TV autoportante
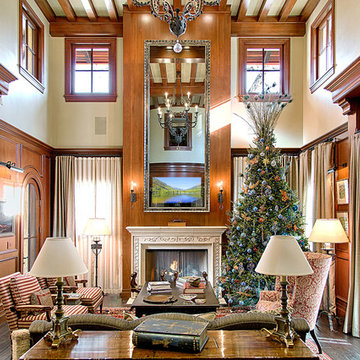
A towering custom Seura vanishing television mirror above a traditional fireplace, enhancing the formal decor.
Integration by Pro Design Smart Homes, photo by www.adorationprophoto.com
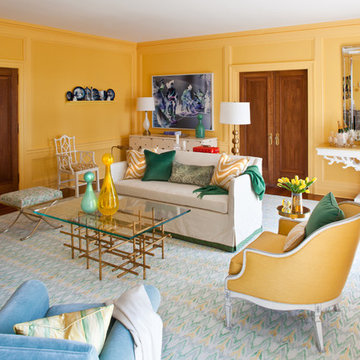
Summery colors and seaside elements come together beautifully to create an elegant and contemporary living room.
Photography by Marco Ricca
Foto di un grande soggiorno eclettico chiuso con sala formale, pareti gialle, parquet scuro, nessun camino e nessuna TV
Foto di un grande soggiorno eclettico chiuso con sala formale, pareti gialle, parquet scuro, nessun camino e nessuna TV
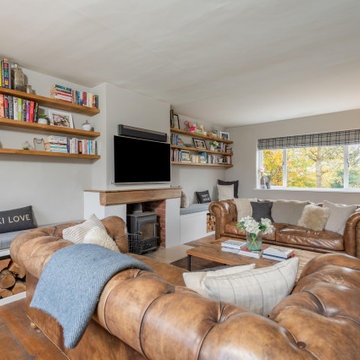
Idee per un soggiorno country con pareti grigie, parquet scuro, stufa a legna, TV a parete e pavimento marrone
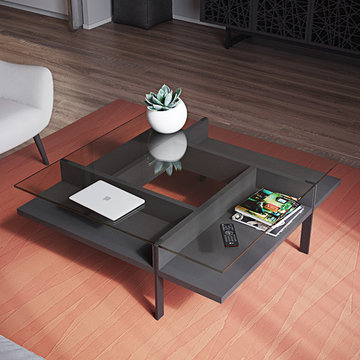
Recliners.LA is a leading distributor of high quality motion, sleeping & reclining furniture and home entertainment furniture. Check out our BDI USA Furniture Collection.
Come visit a showroom in Los Angeles and Orange County today or visit us online at https://goo.gl/7Pbnco. (Recliners.LA)
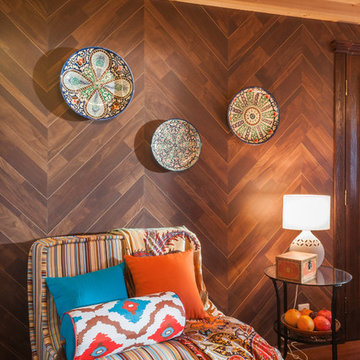
дизайнер Виталия Романовская,фотограф Владимир Бурцев
Idee per un soggiorno minimal di medie dimensioni e chiuso con pareti marroni, parquet scuro, camino lineare Ribbon, cornice del camino in intonaco e pavimento multicolore
Idee per un soggiorno minimal di medie dimensioni e chiuso con pareti marroni, parquet scuro, camino lineare Ribbon, cornice del camino in intonaco e pavimento multicolore
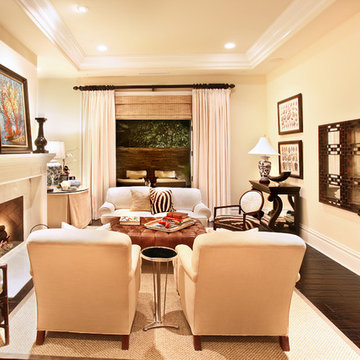
Ispirazione per un soggiorno mediterraneo di medie dimensioni e chiuso con pareti beige, parquet scuro e camino classico
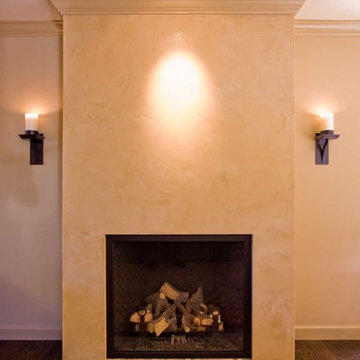
Ispirazione per un grande soggiorno boho chic aperto con sala formale, pareti beige, parquet scuro, camino classico e cornice del camino in intonaco
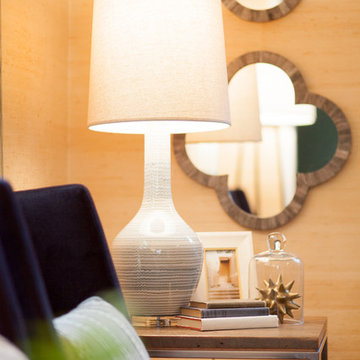
Little details like the clover, gray horn framed mirrors and layered ceramic lamp finish off the space. Interior Design by Emily Hughes. Photography by Jaimy Ellis.
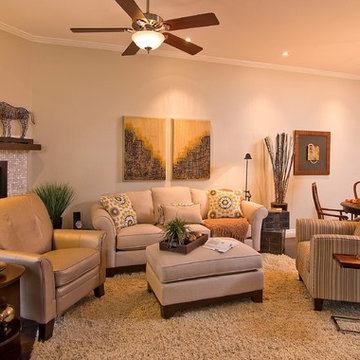
Ispirazione per un piccolo soggiorno tradizionale aperto con pareti beige, parquet scuro, camino lineare Ribbon e cornice del camino piastrellata
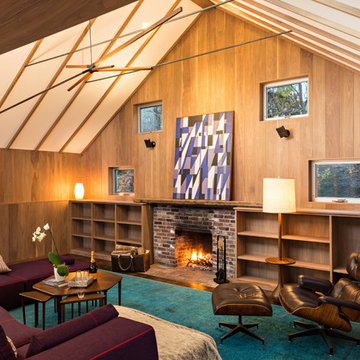
Overthinking a situation isn’t always a bad thing, particularly when the home in question is one in which the past is suddenly meeting the present. Originally designed by Finnish architect Olav Hammarstrom in 1952 for fellow architect Eero Saarinen, this unique home recently received its first transformation in decades. Still in its 1950s skin, it was completely gutted, inside and out. It was a serious undertaking, as the homeowner wanted modern upgrades, while keeping an eye toward retaining the home’s 1950s charm. She had a vision for her home, and she stuck to it from beginning to end.
Perched on a rise of land and overlooking the tranquil Wellfleet Herring Pond, the home initially appears split, with the guest house on the left, and the main house of the right, but both ends are connected with a breezeway. The original home’s bones were in good shape, but many upgrades and replacements were necessary to bring the house up to date.
New siding, roofing, gutters, insulation and mechanical systems were all replaced. Doors and windows with metal frames were custom made by a company in Long Island that fabricates doors for office buildings. Modern heating and cooling systems were added, and the three bathrooms were all updated. The footprint of the home remained unchanged. Inside, the only expansion was more closet space.
The attention to detail in retaining the 50s-style look took a lot of online searching, from handles and knobs to lighting fixtures, with bits and pieces arriving from all over the world, including a doorstop from New Zealand. The homeowner selected many of the fixtures herself, while a very detail-oriented foreman exhaustively researched as well, looking for just the right piece for each and every location.
High-end appliances were purchased to modernize the kitchen and all of the old cabinetry was removed, replaced and refaced with NUVACOR, a versatile surfacing material that not only provided a sleek, modern look, but added convenience and ease of use.
Bare, wood-beamed ceilings throughout give a nod to the home’s natural surroundings, while the main living area (formerly a fisherman’s cabin), with a brick fireplace, was completely trimmed in walnut, while multiple windows of varying sizes welcome sunlight to brighten the home. Here, the sheetrock ceiling with faux rafters provides an interesting and room-brightening feature.
Behind the house sits the serene pond, which can now be enjoyed from the stunning new deck. Here, decking material was not laid out side by side, as it typically is but, instead, meticulously laid out on edge, creating an unusual and eye-catching effect. A railing of tempered glass panels allows unobstructed views of the surrounding natural beauty, and keeps consistent with the open, airy feel of the place. A new outdoor shower is accessible via the deck and left open to the wilderness and the pond below, completing the bold yet sophisticated feeling of this retro-modern home.
Soggiorni arancioni con parquet scuro - Foto e idee per arredare
5