Soggiorni arancioni con camino bifacciale - Foto e idee per arredare
Filtra anche per:
Budget
Ordina per:Popolari oggi
41 - 60 di 133 foto
1 di 3
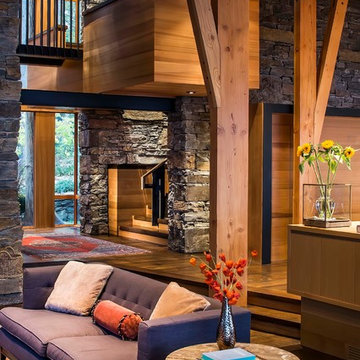
A rustic-modern house designed to grow organically from its site, overlooking a cornfield, river and mountains in the distance. Indigenous stone and wood materials were taken from the site and incorporated into the structure, which was articulated to honestly express the means of construction. Notable features include an open living/dining/kitchen space with window walls taking in the surrounding views, and an internally-focused circular library celebrating the home owner’s love of literature.
Phillip Spears Photographer
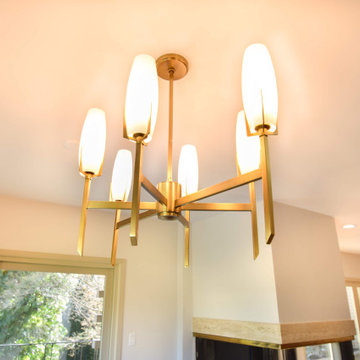
Ispirazione per un soggiorno minimalista di medie dimensioni e aperto con pareti grigie, parquet scuro, camino bifacciale, cornice del camino in pietra e pavimento marrone
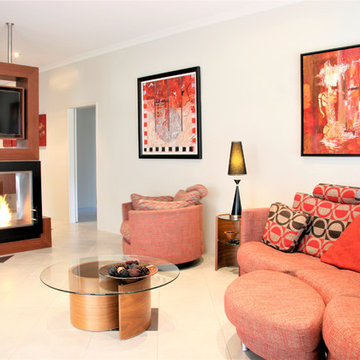
Italian retro style furniture teams up well with our industrial figure 5 & 2 room divider which incorporates, TV unit with a 270 degree rotation angle, Media console, See Through Fireplace, Room Divider, Mirror Art.
Designer Debbie Anastassiou - Despina Design.
Cabinetry by Touchwood Interiors
Photography by Pearlin Design & Photography

Legacy Timberframe Shell Package. Interior desgn and construction completed by my wife and I. Nice open floor plan, 34' celings. Alot of old repurposed material as well as barn remenants.
Photo credit of D.E. Grabenstien
Barn and Loft Frame Credit: G3 Contracting
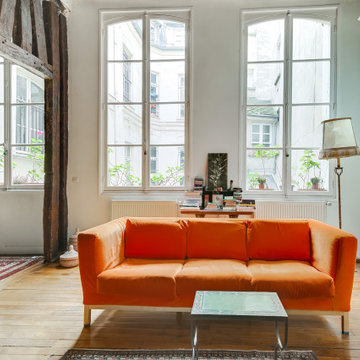
Un canapé de trés belle qualité et dont la propriétaire ne voulait pas se séparer a été recouvert d'un velours de coton orange assorti aux coussins et matelas style futons qui sont sur la mezzanine.
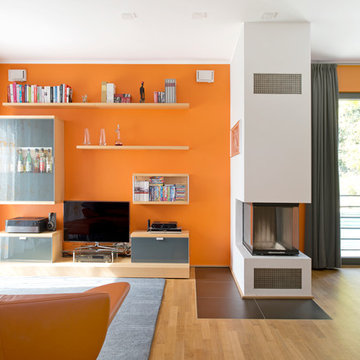
Immagine di un soggiorno minimal di medie dimensioni e aperto con pareti arancioni, parquet chiaro, camino bifacciale, cornice del camino in cemento e parete attrezzata
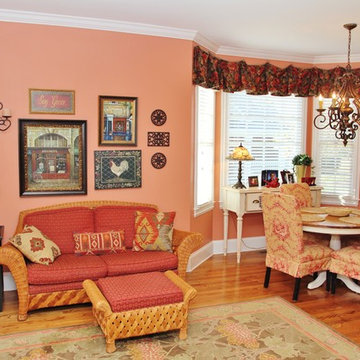
Steve Holley
Foto di un soggiorno tradizionale di medie dimensioni e aperto con pareti arancioni, pavimento in legno massello medio, camino bifacciale, cornice del camino in pietra e TV a parete
Foto di un soggiorno tradizionale di medie dimensioni e aperto con pareti arancioni, pavimento in legno massello medio, camino bifacciale, cornice del camino in pietra e TV a parete
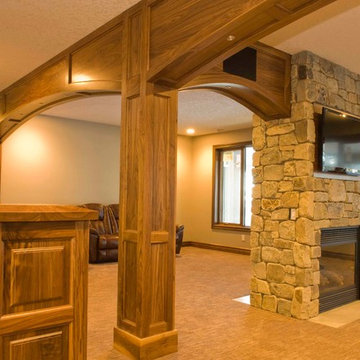
Our clients who hired us for this home found us through a strong word of mouth recommendation from a friend who hired us in the past. Newly entering retirement, it was essential for this home to provide space to cater to lots of entertaining and allow a growing family to stay and visit during the holidays. This was a newly constructed home and we were given the goal of capturing a traditional/ country feel throughout the entire home. Every room in this home was given a signature touch by our incredibly skilled and experienced craftsmen.
In all, we provided complete custom work on: the kitchen, 2 fire places, ceiling work, cabinetry, vanities, stair railings & banisters, basement, wine cellar, window trims, office, 5 bedrooms, and 7 bathrooms. For balance and consistent design we used all hand selected walnut finished in a clear lacker to enrich the natural tone and grain of the wood.
The work we provided is both beautiful and sturdy, needing to withstand a lifetime of everyday use and the wear and tear of young kids and pets. To this day, we maintain a great relationship with these homeowners. They have even referred us to additional clients since we completed our work with them.
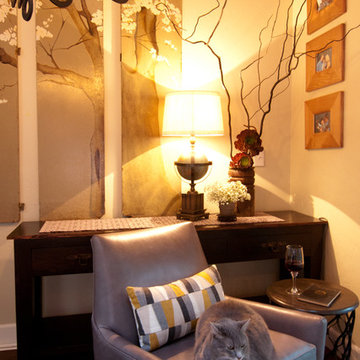
MGilardoni Photography
Idee per un piccolo soggiorno chic con TV a parete, pareti grigie, pavimento in legno massello medio, camino bifacciale e cornice del camino in pietra
Idee per un piccolo soggiorno chic con TV a parete, pareti grigie, pavimento in legno massello medio, camino bifacciale e cornice del camino in pietra
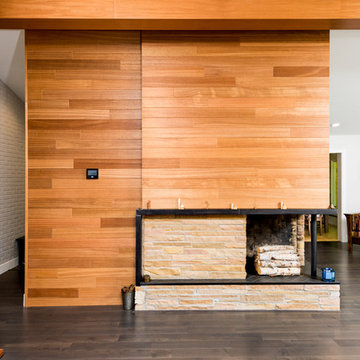
Idee per un grande soggiorno minimalista aperto con pareti bianche, parquet scuro, cornice del camino in mattoni, pavimento marrone, camino bifacciale e parete attrezzata
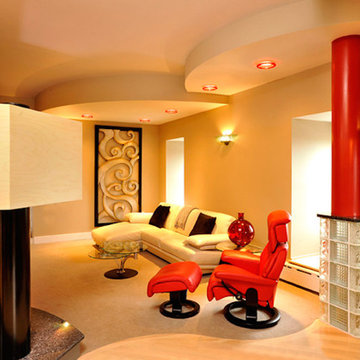
Idee per un grande soggiorno contemporaneo aperto con pareti beige, moquette, camino bifacciale, cornice del camino in metallo e TV a parete
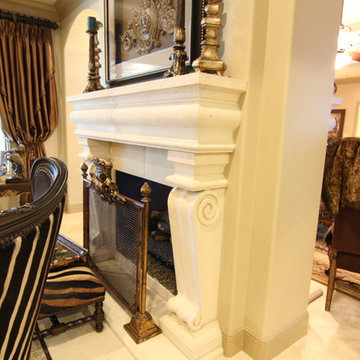
Esempio di un grande soggiorno mediterraneo aperto con pareti beige, parete attrezzata, sala formale, pavimento con piastrelle in ceramica, camino bifacciale e cornice del camino in pietra
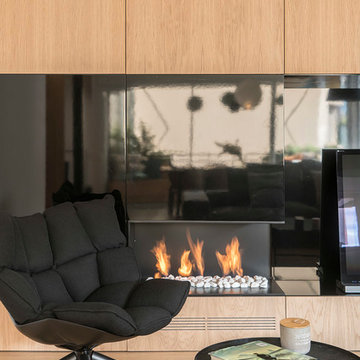
Mauricio Fuertes | Susanna Cots Interior Design
Esempio di un soggiorno minimal di medie dimensioni e aperto con pareti bianche, pavimento in legno massello medio, camino bifacciale e parete attrezzata
Esempio di un soggiorno minimal di medie dimensioni e aperto con pareti bianche, pavimento in legno massello medio, camino bifacciale e parete attrezzata
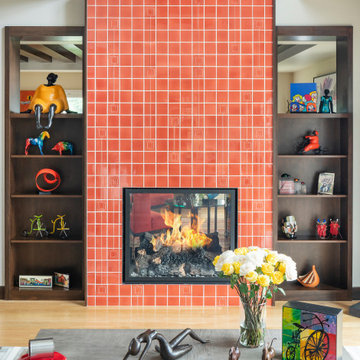
A two-sided fireplace sets the stage for this sitting area next to the dining room. Built by Meadowlark Design+Build. Architecture: Architectural Resource. Photography Joshua Caldwell.
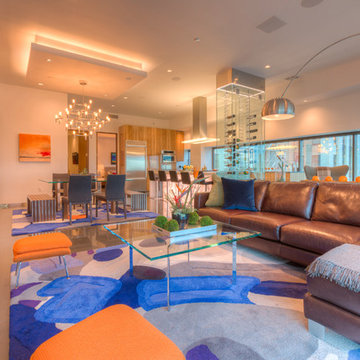
Modern Penthouse
Kansas City, MO
- High End Modern Design
- Glass Floating Wine Case
- Plaid Italian Mosaic
- Custom Designer Closet
Wesley Piercy, Haus of You Photography
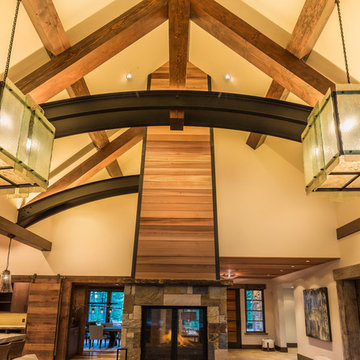
Dramatic living room ceiling. Photos: Paul Hamill
Idee per un grande soggiorno minimal aperto con sala formale, pareti beige, camino bifacciale, cornice del camino in pietra, nessuna TV, pavimento in gres porcellanato e pavimento beige
Idee per un grande soggiorno minimal aperto con sala formale, pareti beige, camino bifacciale, cornice del camino in pietra, nessuna TV, pavimento in gres porcellanato e pavimento beige

Idee per un grande soggiorno contemporaneo aperto con pareti bianche, pavimento in bambù, camino bifacciale, cornice del camino piastrellata e nessuna TV
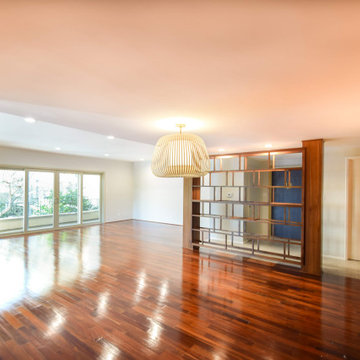
Idee per un soggiorno minimalista di medie dimensioni e aperto con pareti grigie, parquet scuro, camino bifacciale, cornice del camino in pietra e pavimento marrone
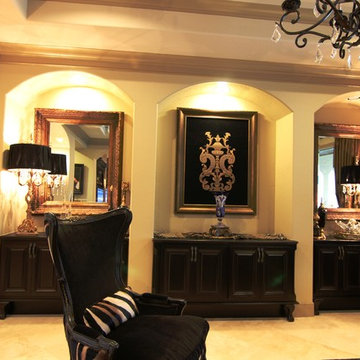
Immagine di un grande soggiorno mediterraneo aperto con pareti beige, pavimento con piastrelle in ceramica, camino bifacciale, cornice del camino in pietra, parete attrezzata e sala formale
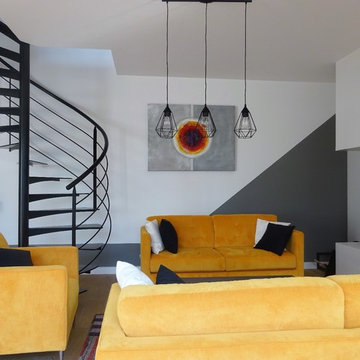
Salon
Crédit photo : Séverine Luizard
Immagine di un soggiorno design di medie dimensioni e aperto con pareti bianche, parquet chiaro, camino bifacciale, parete attrezzata e pavimento marrone
Immagine di un soggiorno design di medie dimensioni e aperto con pareti bianche, parquet chiaro, camino bifacciale, parete attrezzata e pavimento marrone
Soggiorni arancioni con camino bifacciale - Foto e idee per arredare
3