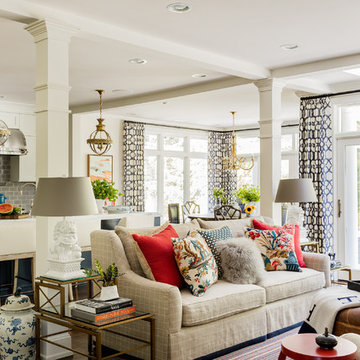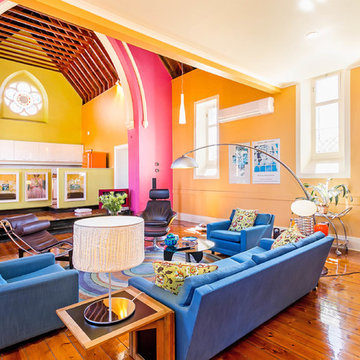Soggiorni arancioni aperti - Foto e idee per arredare
Filtra anche per:
Budget
Ordina per:Popolari oggi
41 - 60 di 3.622 foto
1 di 3

Location: Silver Lake, Los Angeles, CA, USA
A lovely small one story bungalow in the arts and craft style was the original house.
An addition of an entire second story and a portion to the back of the house to accommodate a growing family, for a 4 bedroom 3 bath new house family room and music room.
The owners a young couple from central and South America, are movie producers
The addition was a challenging one since we had to preserve the existing kitchen from a previous remodel and the old and beautiful original 1901 living room.
The stair case was inserted in one of the former bedrooms to access the new second floor.
The beam structure shown in the stair case and the master bedroom are indeed the structure of the roof exposed for more drama and higher ceilings.
The interiors where a collaboration with the owner who had a good idea of what she wanted.
Juan Felipe Goldstein Design Co.
Photographed by:
Claudio Santini Photography
12915 Greene Avenue
Los Angeles CA 90066
Mobile 310 210 7919
Office 310 578 7919
info@claudiosantini.com
www.claudiosantini.com
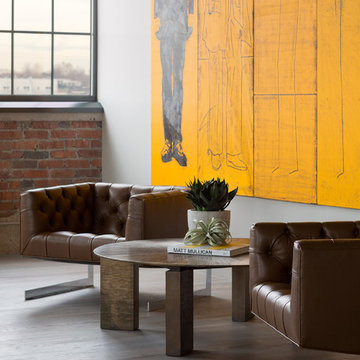
David Lauer Photography
Immagine di un soggiorno industriale aperto con pareti bianche e parquet chiaro
Immagine di un soggiorno industriale aperto con pareti bianche e parquet chiaro

Photos by: Bob Gothard
Foto di un soggiorno stile marino aperto e di medie dimensioni con pareti grigie, parquet scuro, parete attrezzata e pavimento marrone
Foto di un soggiorno stile marino aperto e di medie dimensioni con pareti grigie, parquet scuro, parete attrezzata e pavimento marrone
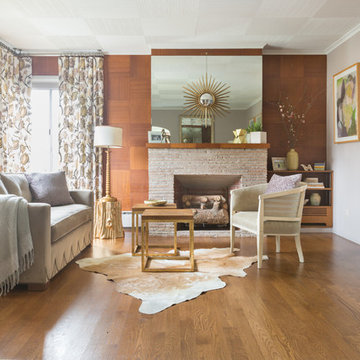
The mid-century modern living room features a fireplace original to the home, walnut veneer paneling and walnut flooring. Vintage pieces, such as the white arm chair and starburst mirror, are mixed in with more modern finds like the ivory faux shagreen side table, hair on hide rug and gold accent tables.
Photographer: Lauren Edith Andersen

Esempio di un ampio soggiorno tropicale aperto con pareti bianche, nessun camino, parete attrezzata, pavimento multicolore e soffitto in legno
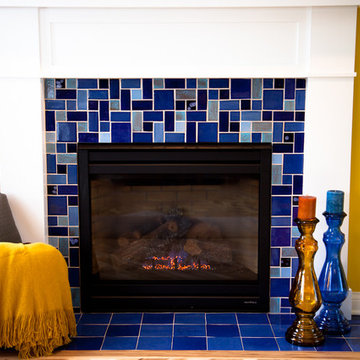
This bright family room has as its focal point a gas fireplace with handmade tile in beautiful colors that are rich in variation. Who wouldn't mind spending warm nights by this fireplace?
6"x6" Field Tile - 23 Sapphire Blue / Large Format Savvy Squares - 21 Cobalt, 23 Sapphire Blue, 13WE Smokey Blue, 12R Blue Bell, 902 Night Sky, 1064 Baby Blue

Transitional living room with a bold blue sectional and a black and white bold rug. Modern swivel chairs give this otherwise traditional room a modern feel. Black wall was painted in Tricorn Black by Sherwin Williams to hide the TV from standing out. Library Lights give this room a traditional feel with cabinets with beautiful molding.

函館Y邸
Immagine di un soggiorno etnico di medie dimensioni e aperto con pareti bianche, pavimento in legno massello medio, pavimento marrone e soffitto in legno
Immagine di un soggiorno etnico di medie dimensioni e aperto con pareti bianche, pavimento in legno massello medio, pavimento marrone e soffitto in legno

Immagine di un soggiorno tradizionale di medie dimensioni e aperto con pareti beige, camino classico, TV a parete, pavimento marrone, soffitto a volta, pavimento in legno massello medio e cornice del camino in intonaco
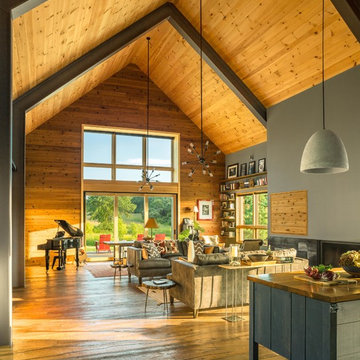
Jim Westphalen
Immagine di un grande soggiorno minimalista aperto con sala formale, pareti marroni, pavimento in legno massello medio, nessuna TV e pavimento marrone
Immagine di un grande soggiorno minimalista aperto con sala formale, pareti marroni, pavimento in legno massello medio, nessuna TV e pavimento marrone

Project by Wiles Design Group. Their Cedar Rapids-based design studio serves the entire Midwest, including Iowa City, Dubuque, Davenport, and Waterloo, as well as North Missouri and St. Louis.
For more about Wiles Design Group, see here: https://wilesdesigngroup.com/
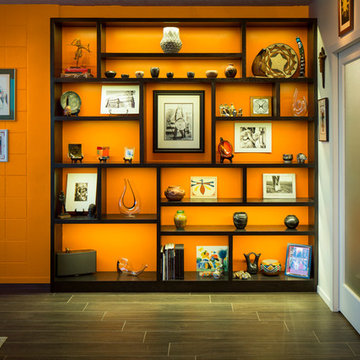
Photo by Robert Reck
Ispirazione per un soggiorno stile americano di medie dimensioni e aperto con pareti arancioni, pavimento in gres porcellanato, nessun camino e nessuna TV
Ispirazione per un soggiorno stile americano di medie dimensioni e aperto con pareti arancioni, pavimento in gres porcellanato, nessun camino e nessuna TV

Built-ins and open shelves of books divide the Living Room from Reading Room entrance beyond. A dramatic ceiling of layered beams is revealed.
Immagine di un soggiorno classico di medie dimensioni e aperto con sala formale, pareti bianche, pavimento in legno massello medio, camino classico, cornice del camino in legno, nessuna TV, pavimento marrone e soffitto a volta
Immagine di un soggiorno classico di medie dimensioni e aperto con sala formale, pareti bianche, pavimento in legno massello medio, camino classico, cornice del camino in legno, nessuna TV, pavimento marrone e soffitto a volta
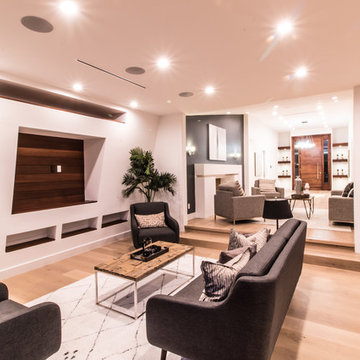
Foto di un grande soggiorno moderno aperto con sala formale, pareti bianche, pavimento in legno massello medio, nessun camino, TV a parete e pavimento marrone

Foto di un grande soggiorno tradizionale aperto con pavimento in vinile, sala giochi, pareti beige, nessun camino, parete attrezzata e pavimento marrone
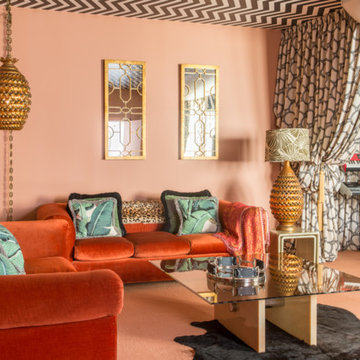
Idee per un soggiorno eclettico di medie dimensioni e aperto con sala della musica, pareti arancioni, moquette e pavimento arancione

Denis Svartz
Esempio di un grande soggiorno contemporaneo aperto con pareti bianche, parquet scuro, nessuna TV e pavimento marrone
Esempio di un grande soggiorno contemporaneo aperto con pareti bianche, parquet scuro, nessuna TV e pavimento marrone
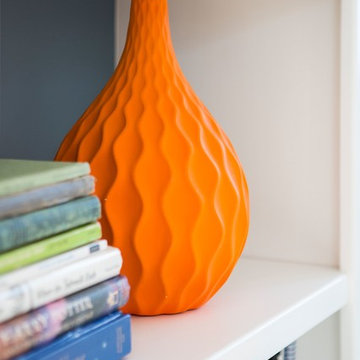
Ispirazione per un soggiorno boho chic di medie dimensioni e aperto con pareti grigie, moquette, nessun camino, TV autoportante e pavimento beige
Soggiorni arancioni aperti - Foto e idee per arredare
3
