Soggiorni aperti con pavimento arancione - Foto e idee per arredare
Filtra anche per:
Budget
Ordina per:Popolari oggi
121 - 140 di 684 foto
1 di 3
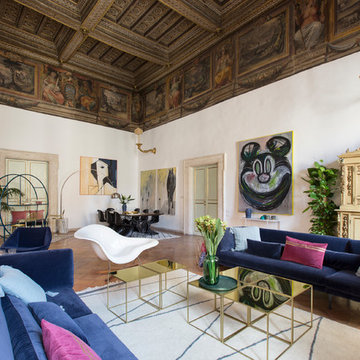
Giulia Venanzi photographer
Idee per un soggiorno bohémian aperto con sala formale, pareti bianche, pavimento in terracotta, camino classico e pavimento arancione
Idee per un soggiorno bohémian aperto con sala formale, pareti bianche, pavimento in terracotta, camino classico e pavimento arancione
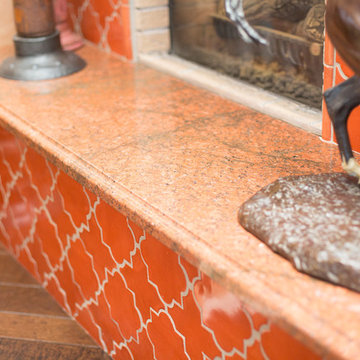
Plain Jane Photography
Ispirazione per un grande soggiorno stile americano aperto con pareti arancioni, pavimento in terracotta, camino ad angolo, cornice del camino piastrellata, parete attrezzata e pavimento arancione
Ispirazione per un grande soggiorno stile americano aperto con pareti arancioni, pavimento in terracotta, camino ad angolo, cornice del camino piastrellata, parete attrezzata e pavimento arancione
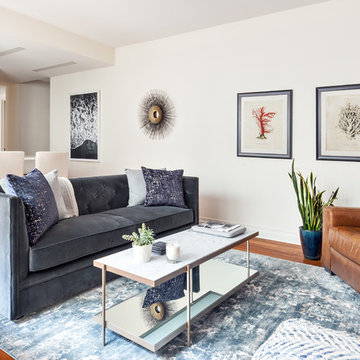
We built this room around our client's favorite leather club chair. The tufted velvet sofa adds luxury, the vintage style rugs adds texture and the mirror and marble coffee table modernizes the space while bouncing light into the room.
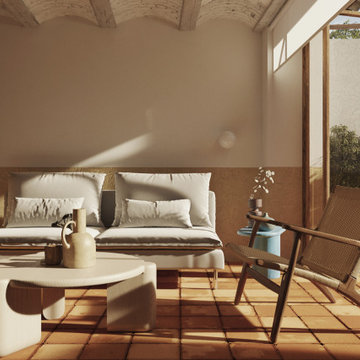
El pequeño salón disfruta de la luz y conexión con el exterior. Conservando la estética rural de la vivienda con el suelo de barro cocido y los techos de bovedillas, se añadieron elementos más actuales manteniendo la naturalidad en los materiales.
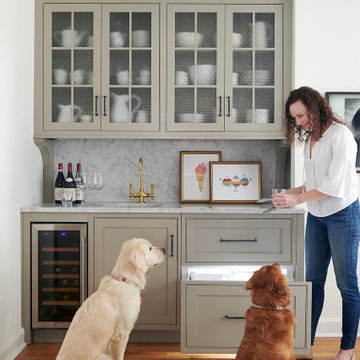
Ispirazione per un soggiorno tradizionale di medie dimensioni e aperto con angolo bar, pareti bianche, pavimento in legno massello medio, nessun camino, TV a parete e pavimento arancione
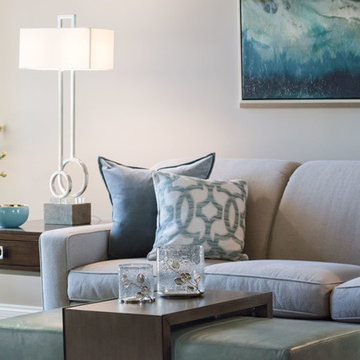
LIVING ROOM
This week’s post features our Lake Forest Freshen Up: Living Room + Dining Room for the homeowners who relocated from California. The first thing we did was remove a large built-in along the longest wall and re-orient the television to a shorter wall. This allowed us to place the sofa which is the largest piece of furniture along the long wall and made the traffic flow from the Foyer to the Kitchen much easier. Now the beautiful stone fireplace is the focal point and the seating arrangement is cozy. We painted the walls Sherwin Williams’ Tony Taupe (SW7039). The mantle was originally white so we warmed it up with Sherwin Williams’ Gauntlet Gray (SW7019). We kept the upholstery neutral with warm gray tones and added pops of turquoise and silver.
We tackled the large angled wall with an oversized print in vivid blues and greens. The extra tall contemporary lamps balance out the artwork. I love the end tables with the mixture of metal and wood, but my favorite piece is the leather ottoman with slide tray – it’s gorgeous and functional!
The homeowner’s curio cabinet was the perfect scale for this wall and her art glass collection bring more color into the space.
The large octagonal mirror was perfect for above the mantle. The homeowner wanted something unique to accessorize the mantle, and these “oil cans” fit the bill. A geometric fireplace screen completes the look.
The hand hooked rug with its subtle pattern and touches of gray and turquoise ground the seating area and brings lots of warmth to the room.
DINING ROOM
There are only 2 walls in this Dining Room so we wanted to add a strong color with Sherwin Williams’ Cadet (SW9143). Utilizing the homeowners’ existing furniture, we added artwork that pops off the wall, a modern rug which adds interest and softness, and this stunning chandelier which adds a focal point and lots of bling!
The Lake Forest Freshen Up: Living Room + Dining Room really reflects the homeowners’ transitional style, and the color palette is sophisticated and inviting. Enjoy!
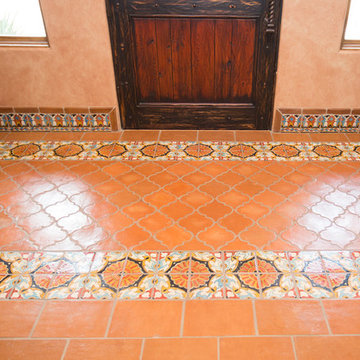
Plain Jane Photography
Ispirazione per un grande soggiorno stile americano aperto con pareti arancioni, pavimento in terracotta, camino ad angolo, cornice del camino piastrellata, parete attrezzata e pavimento arancione
Ispirazione per un grande soggiorno stile americano aperto con pareti arancioni, pavimento in terracotta, camino ad angolo, cornice del camino piastrellata, parete attrezzata e pavimento arancione
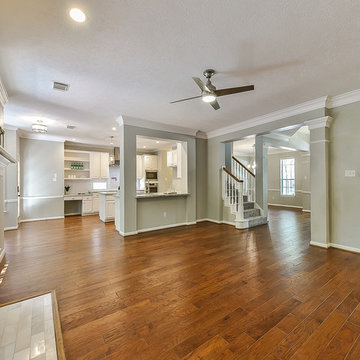
Ispirazione per un soggiorno chic di medie dimensioni e aperto con pareti beige, pavimento in legno massello medio, camino classico, cornice del camino piastrellata e pavimento arancione
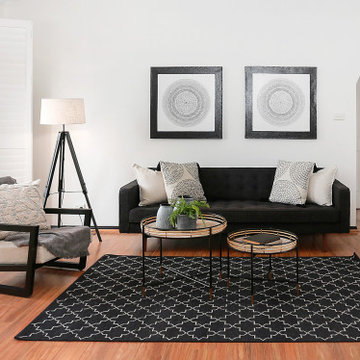
Immagine di un soggiorno tradizionale di medie dimensioni e aperto con pareti bianche, pavimento in legno massello medio, nessuna TV e pavimento arancione
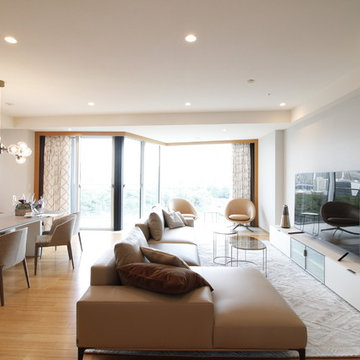
photo by Mizuho Machida
Foto di un grande soggiorno design aperto con pareti grigie, pavimento in bambù, nessun camino, TV autoportante e pavimento arancione
Foto di un grande soggiorno design aperto con pareti grigie, pavimento in bambù, nessun camino, TV autoportante e pavimento arancione
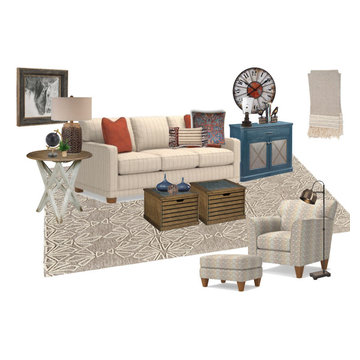
Concept Board
Scottsdale, Arizona - Ranch style family room. This space was brightened tremendously by the white paint and adding cream pinstriped sofas.
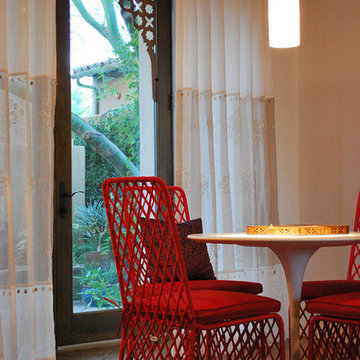
Interior Designer: Moxie Design, LLC
Foto di un soggiorno mediterraneo di medie dimensioni e aperto con sala formale, pareti beige, pavimento in terracotta, nessun camino, nessuna TV e pavimento arancione
Foto di un soggiorno mediterraneo di medie dimensioni e aperto con sala formale, pareti beige, pavimento in terracotta, nessun camino, nessuna TV e pavimento arancione
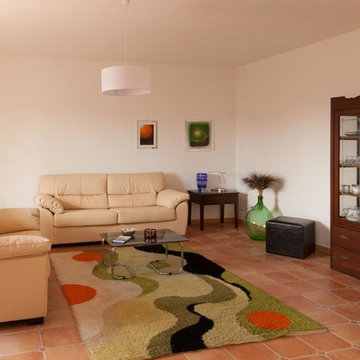
Living Room. Mediterranean style, terracotta floor.
Ispirazione per un piccolo soggiorno minimalista aperto con pareti bianche, pavimento in terracotta e pavimento arancione
Ispirazione per un piccolo soggiorno minimalista aperto con pareti bianche, pavimento in terracotta e pavimento arancione
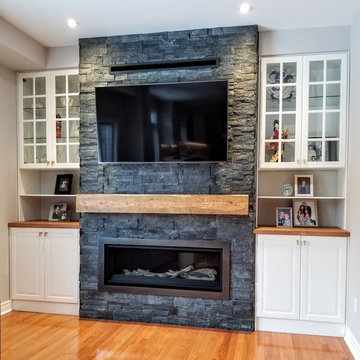
The new fireplace is now centred in the wall. This allowed custom built ins on either side for display and storage.
Esempio di un soggiorno tradizionale di medie dimensioni e aperto con pareti grigie, parquet chiaro, camino classico, cornice del camino in pietra, parete attrezzata e pavimento arancione
Esempio di un soggiorno tradizionale di medie dimensioni e aperto con pareti grigie, parquet chiaro, camino classico, cornice del camino in pietra, parete attrezzata e pavimento arancione
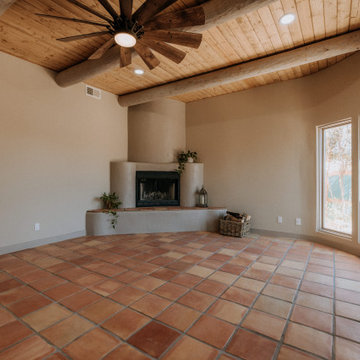
Don’t shy away from the style of New Mexico by adding southwestern influence throughout this whole home remodel!
Foto di un grande soggiorno american style aperto con pareti beige, pavimento in terracotta, camino ad angolo, cornice del camino in intonaco e pavimento arancione
Foto di un grande soggiorno american style aperto con pareti beige, pavimento in terracotta, camino ad angolo, cornice del camino in intonaco e pavimento arancione
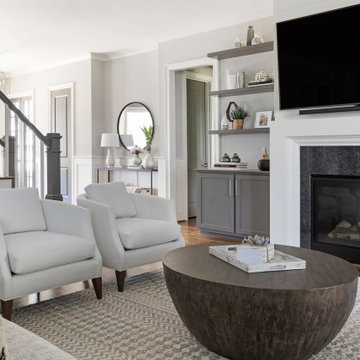
Open space floor plan. For this residence we were tasked to create a light and airy look in a monochromatic color palette.
To define the family area, we used an upholstered sofa and two chairs, a textured rug and a beautiful round wood table.
The bookshelves were styled with a minimalistic approach, using different sizes and textures of ceramic vases and other objects which were paired with wood sculptures, and a great collection of books and personal photographs. As always, adding a bit of greenery and succulents goes a long way.
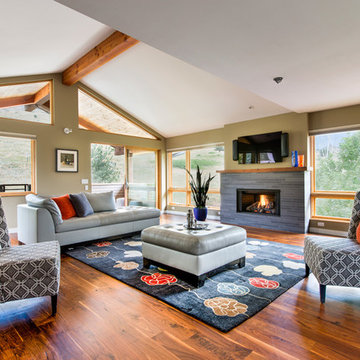
The Nestled Neighbor house straddles the seam between the Dakota Ridge new urbanist neighborhood and Boulder Open Space. This unique location afforded opportunities to play to the natural western vistas while supporting a walkable street with neighborly interactions.
Photo by Daniel O'Connor Photography
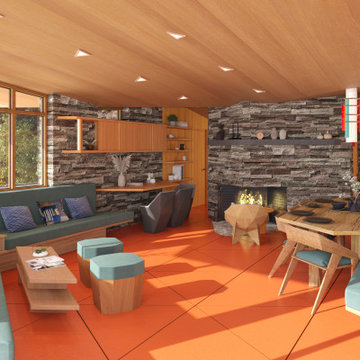
Organic design integrates cantilevered overhangs for passive solar heating and natural cooling; natural lighting with clerestory windows; and radiant-floor heating.
The characteristics of organic architecture include open-concept space that flows freely, inspiration from nature in colors, patterns, and textures, and a sense of shelter from the elements. There should be peacefulness providing for reflection and uncluttered space with simple ornamentation.
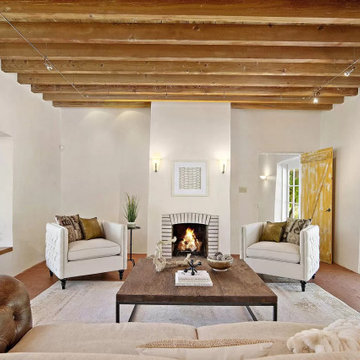
Immagine di un ampio soggiorno stile americano aperto con pareti beige, pavimento in mattoni, camino classico, cornice del camino in mattoni, nessuna TV, pavimento arancione e travi a vista
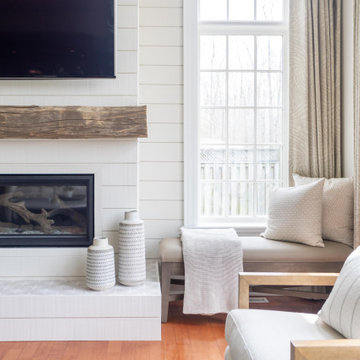
Gorgeous bright and airy family room featuring a large shiplap fireplace and feature wall into vaulted ceilings. Several tones and textures make this a cozy space for this family of 3. Custom draperies, a recliner sofa, large area rug and a touch of leather complete the space.
Soggiorni aperti con pavimento arancione - Foto e idee per arredare
7