Soggiorni aperti con pareti blu - Foto e idee per arredare
Filtra anche per:
Budget
Ordina per:Popolari oggi
81 - 100 di 12.903 foto
1 di 3
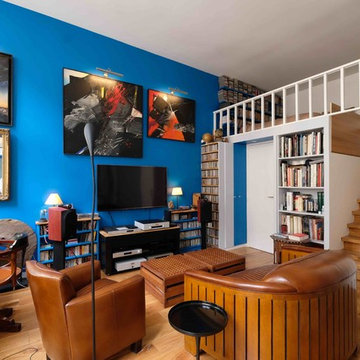
Foto di un piccolo soggiorno bohémian aperto con libreria, pareti blu, parquet chiaro e TV a parete
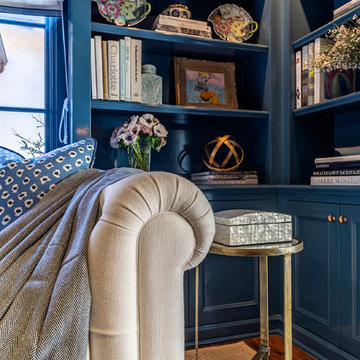
The remodel created a comfortable, traditional library space.
Architect: The Warner Group.
Photographer: Kelly Teich
Foto di un grande soggiorno mediterraneo aperto con libreria, pareti blu, parquet scuro, camino classico, cornice del camino in pietra, nessuna TV e pavimento marrone
Foto di un grande soggiorno mediterraneo aperto con libreria, pareti blu, parquet scuro, camino classico, cornice del camino in pietra, nessuna TV e pavimento marrone
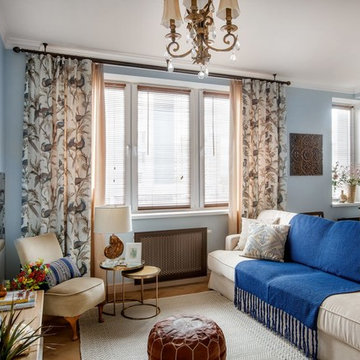
Idee per un soggiorno tradizionale di medie dimensioni e aperto con pavimento in legno massello medio, TV a parete, sala formale, pareti blu e pavimento marrone

Architecture, Interior Design, Custom Furniture Design, & Art Curation by Chango & Co.
Photography by Raquel Langworthy
See the feature in Domino Magazine

Inspired by the surrounding landscape, the Craftsman/Prairie style is one of the few truly American architectural styles. It was developed around the turn of the century by a group of Midwestern architects and continues to be among the most comfortable of all American-designed architecture more than a century later, one of the main reasons it continues to attract architects and homeowners today. Oxbridge builds on that solid reputation, drawing from Craftsman/Prairie and classic Farmhouse styles. Its handsome Shingle-clad exterior includes interesting pitched rooflines, alternating rows of cedar shake siding, stone accents in the foundation and chimney and distinctive decorative brackets. Repeating triple windows add interest to the exterior while keeping interior spaces open and bright. Inside, the floor plan is equally impressive. Columns on the porch and a custom entry door with sidelights and decorative glass leads into a spacious 2,900-square-foot main floor, including a 19 by 24-foot living room with a period-inspired built-ins and a natural fireplace. While inspired by the past, the home lives for the present, with open rooms and plenty of storage throughout. Also included is a 27-foot-wide family-style kitchen with a large island and eat-in dining and a nearby dining room with a beadboard ceiling that leads out onto a relaxing 240-square-foot screen porch that takes full advantage of the nearby outdoors and a private 16 by 20-foot master suite with a sloped ceiling and relaxing personal sitting area. The first floor also includes a large walk-in closet, a home management area and pantry to help you stay organized and a first-floor laundry area. Upstairs, another 1,500 square feet awaits, with a built-ins and a window seat at the top of the stairs that nod to the home’s historic inspiration. Opt for three family bedrooms or use one of the three as a yoga room; the upper level also includes attic access, which offers another 500 square feet, perfect for crafts or a playroom. More space awaits in the lower level, where another 1,500 square feet (and an additional 1,000) include a recreation/family room with nine-foot ceilings, a wine cellar and home office.
Photographer: Jeff Garland
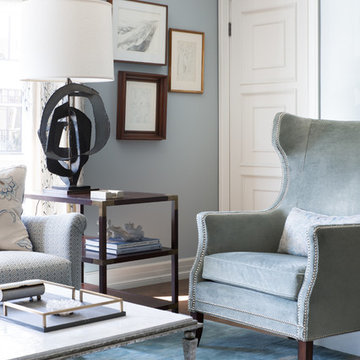
Suzanne Scott
Immagine di un soggiorno chic di medie dimensioni e aperto con sala formale, pareti blu, parquet scuro e pavimento marrone
Immagine di un soggiorno chic di medie dimensioni e aperto con sala formale, pareti blu, parquet scuro e pavimento marrone
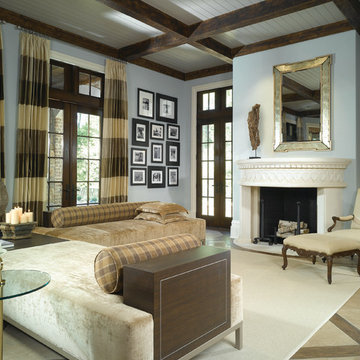
Fan the flames of innovation and take your fireplace to new heights. The Isokern Magnum Series Fireplace System product line offers the largest openings available in the market, with finished openings of 28”, 36”, 42” and 48” width. With Isokern’s proprietary straight-back interior design and innovative contoured shelf, the modular Magnum Series produces unequaled efficiency, performance and custom fireplace design flexibility.
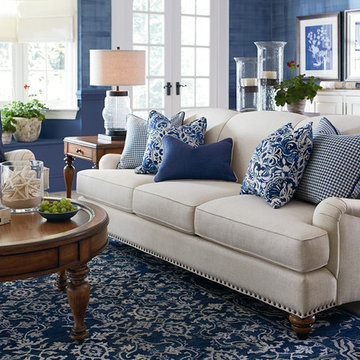
This beachy blue living room creates a warm, bright living space.
Idee per un grande soggiorno stile marinaro aperto con pareti blu, parquet chiaro e sala formale
Idee per un grande soggiorno stile marinaro aperto con pareti blu, parquet chiaro e sala formale
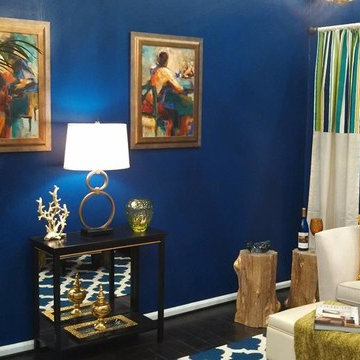
Foto di un soggiorno design di medie dimensioni e aperto con sala formale, pareti blu e parquet scuro
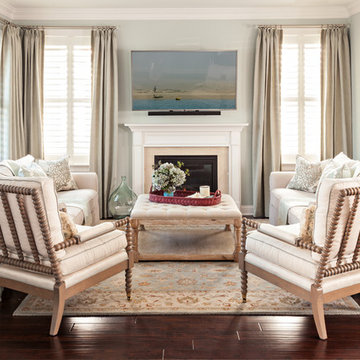
Dan Cutrona
Idee per un piccolo soggiorno stile marinaro aperto con camino classico, pareti blu, parquet scuro, cornice del camino in pietra, TV a parete e tappeto
Idee per un piccolo soggiorno stile marinaro aperto con camino classico, pareti blu, parquet scuro, cornice del camino in pietra, TV a parete e tappeto
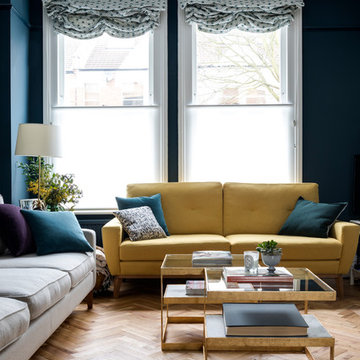
Glamorous living room in a Victorian terraced house in Fulham, SW6. Photo by Chris Snook
Ispirazione per un soggiorno chic aperto con pareti blu, pavimento in legno massello medio e pavimento beige
Ispirazione per un soggiorno chic aperto con pareti blu, pavimento in legno massello medio e pavimento beige

The great room opens out to the beautiful back terrace and pool Much of the furniture in this room was custom designed. We designed the bookcase and fireplace mantel, as well as the trim profile for the coffered ceiling.
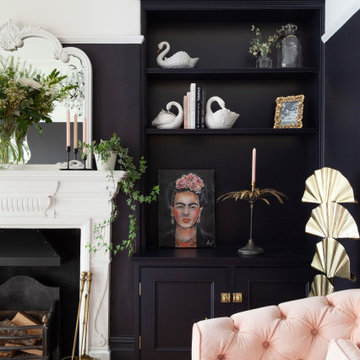
Victorian Alcoves
Bookcase style
Face frame with decorative moulding
Two door cabinet
Fully spray painted to clients colour of choice
Dulux Ravens Flight
Brass Hinges and Handles
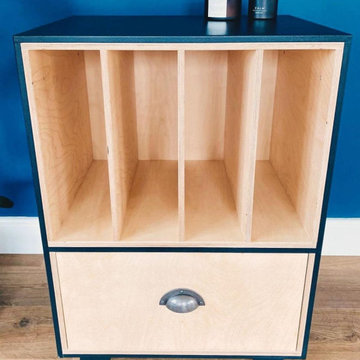
Set of matching furniture. Sideboard with sliding doors and record player stand.
Birch ply interior, exterior painted in Farrow and Ball Off Black.
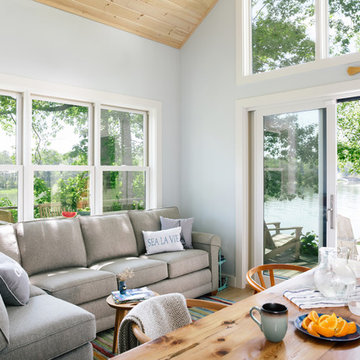
Integrity from Marvin Windows and Doors open this tiny house up to a larger-than-life ocean view.
Idee per un piccolo soggiorno country aperto con pareti blu, parquet chiaro, nessun camino, nessuna TV e pavimento beige
Idee per un piccolo soggiorno country aperto con pareti blu, parquet chiaro, nessun camino, nessuna TV e pavimento beige

The window treatment frame the beautiful views and the custom millwork adds interest and architectural details to what would have been an otherwise plain high ceiling family room.
Andrew Pitzer
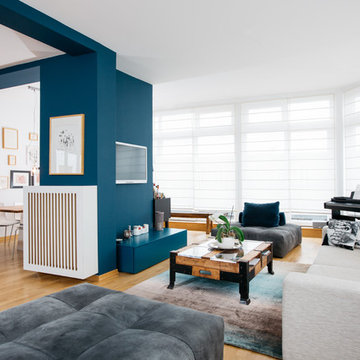
Foto: FIZZ FOTO:GRAPHY
Esempio di un grande soggiorno contemporaneo aperto con pareti blu, parquet chiaro, nessun camino, TV a parete, pavimento beige e sala formale
Esempio di un grande soggiorno contemporaneo aperto con pareti blu, parquet chiaro, nessun camino, TV a parete, pavimento beige e sala formale
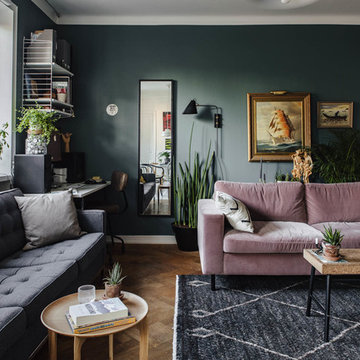
Nadja Endler for Nooks
Idee per un soggiorno contemporaneo di medie dimensioni e aperto con sala formale, pareti blu, parquet chiaro e nessuna TV
Idee per un soggiorno contemporaneo di medie dimensioni e aperto con sala formale, pareti blu, parquet chiaro e nessuna TV
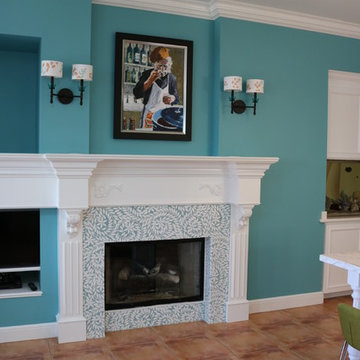
Foto di un soggiorno stile marino di medie dimensioni e aperto con pareti blu, pavimento in terracotta, camino classico, cornice del camino piastrellata, parete attrezzata e pavimento marrone
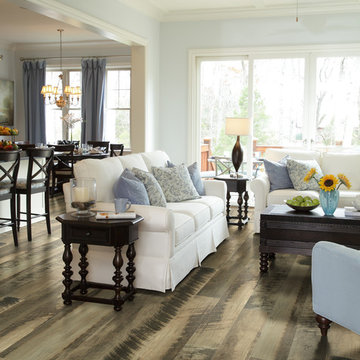
Ispirazione per un soggiorno stile marino di medie dimensioni e aperto con sala formale, pareti blu, pavimento in legno massello medio, nessun camino e nessuna TV
Soggiorni aperti con pareti blu - Foto e idee per arredare
5