Soggiorni aperti con cornice del camino in mattoni - Foto e idee per arredare
Filtra anche per:
Budget
Ordina per:Popolari oggi
41 - 60 di 17.440 foto
1 di 3
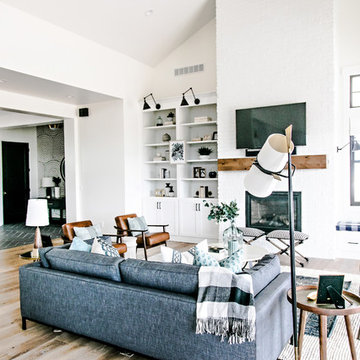
Ispirazione per un soggiorno country di medie dimensioni e aperto con sala formale, pareti bianche, pavimento in legno massello medio, camino classico, cornice del camino in mattoni, TV a parete e pavimento marrone
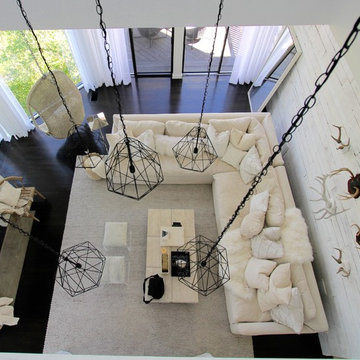
Photos by Camille Moore
Ispirazione per un grande soggiorno chic aperto con sala formale, pareti bianche, parquet scuro, camino classico, cornice del camino in mattoni, nessuna TV e pavimento marrone
Ispirazione per un grande soggiorno chic aperto con sala formale, pareti bianche, parquet scuro, camino classico, cornice del camino in mattoni, nessuna TV e pavimento marrone
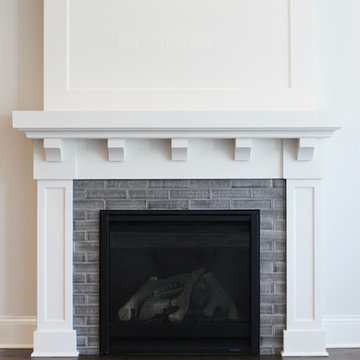
The great room features a craftsman inspired fireplace with corbel brackets supporting a thick mantle. Crisp white paint sets off the trim details from the dark of the hardwood floors and the gas log firebox. Rounding out the traditional/contemporary style is a subtly textured, glazed brick fireplace surround.
[Photography by Jessica I. Miller]
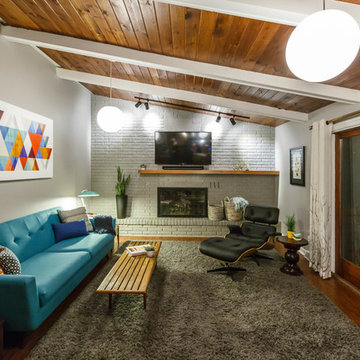
Esempio di un soggiorno moderno di medie dimensioni e aperto con pareti grigie, pavimento in legno massello medio, camino classico, cornice del camino in mattoni e TV a parete
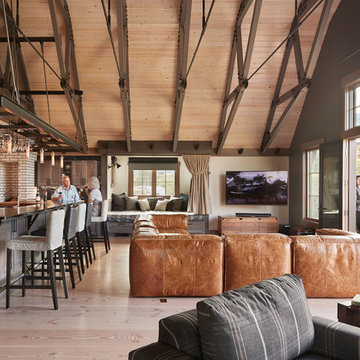
Esempio di un grande soggiorno country aperto con pareti beige, parquet chiaro, stufa a legna, cornice del camino in mattoni, porta TV ad angolo e pavimento beige
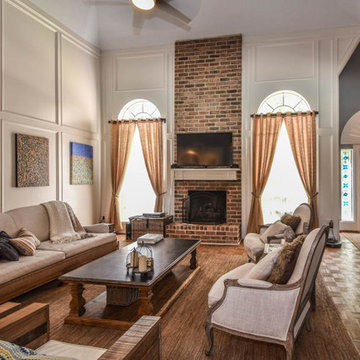
This Houston kitchen remodel turned an outdated bachelor pad into a contemporary dream fit for newlyweds.
The client wanted a contemporary, somewhat commercial look, but also something homey with a comfy, family feel. And they couldn't go too contemporary, since the style of the home is so traditional.
The clean, contemporary, white-black-and-grey color scheme is just the beginning of this transformation from the previous kitchen,
The revamped 20-by-15-foot kitchen and adjoining dining area also features new stainless steel appliances by Maytag, lighting and furnishings by Restoration Hardware and countertops in white Carrara marble and Absolute Black honed granite.
The paneled oak cabinets are now painted a crisp, bright white and finished off with polished nickel pulls. The center island is now a cool grey a few shades darker than the warm grey on the walls. On top of the grey on the new sheetrock, previously covered in a camel-colored textured paint, is Sherwin Williams' Faux Impressions sparkly "Striae Quartz Stone."
Ho-hum 12-inch ceramic floor tiles with a western motif border have been replaced with grey tile "planks" resembling distressed wood. An oak-paneled flush-mount light fixture has given way to recessed lights and barn pendant lamps in oil rubbed bronze from Restoration Hardware. And the section housing clunky upper and lower banks of cabinets between the kitchen an dining area now has a sleek counter-turned-table with custom-milled legs.
At first, the client wanted to open up that section altogether, but then realized they needed more counter space. The table - a continuation of the granite countertop - was the perfect solution. Plus, it offered space for extra seating.
The black, high-back and low-back bar stools are also from Restoration Hardware - as is the new round chandelier and the dining table over which it hangs.
Outdoor Homescapes of Houston also took out a wall between the kitchen and living room and remodeled the adjoining living room as well. A decorative cedar beam stained Minwax Jacobean now spans the ceiling where the wall once stood.
The oak paneling and stairway railings in the living room, meanwhile, also got a coat of white paint and new window treatments and light fixtures from Restoration Hardware. Staining the top handrailing with the same Jacobean dark stain, however, boosted the new contemporary look even more.
The outdoor living space also got a revamp, with a new patio ceiling also stained Jacobean and new outdoor furniture and outdoor area rug from Restoration Hardware. The furniture is from the Klismos collection, in weathered zinc, with Sunbrella fabric in the color "Smoke."
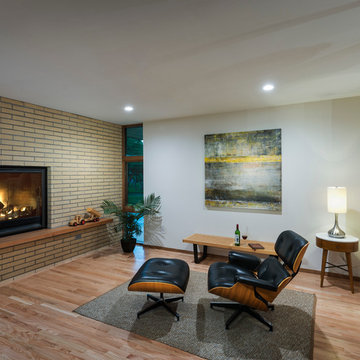
Front Fire Place Room
LaCasse Photography
Immagine di un soggiorno minimalista aperto con pareti bianche, parquet chiaro, camino classico, cornice del camino in mattoni e nessuna TV
Immagine di un soggiorno minimalista aperto con pareti bianche, parquet chiaro, camino classico, cornice del camino in mattoni e nessuna TV
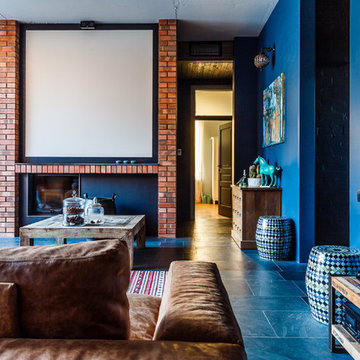
Автор проекта: Екатерина Ловягина,
фотограф Михаил Чекалов
Immagine di un grande soggiorno boho chic aperto con libreria, pareti blu, pavimento in ardesia, camino lineare Ribbon, cornice del camino in mattoni e TV a parete
Immagine di un grande soggiorno boho chic aperto con libreria, pareti blu, pavimento in ardesia, camino lineare Ribbon, cornice del camino in mattoni e TV a parete
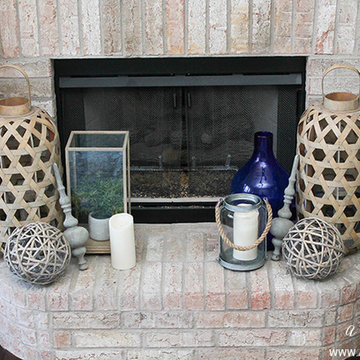
A coastal-inspired mantle display designed by Rebekah from A Blissful Nest. Products curated from Holiday Warehouse.
Esempio di un soggiorno stile marino di medie dimensioni e aperto con pareti beige, parquet scuro, camino classico, cornice del camino in mattoni e nessuna TV
Esempio di un soggiorno stile marino di medie dimensioni e aperto con pareti beige, parquet scuro, camino classico, cornice del camino in mattoni e nessuna TV
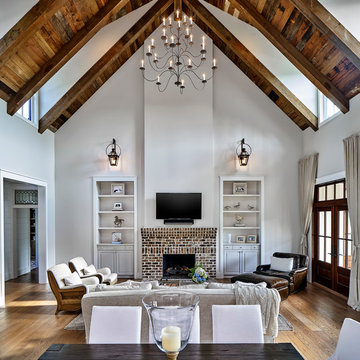
Lisa Carroll
Esempio di un grande soggiorno country aperto con pareti grigie, parquet chiaro, camino classico, cornice del camino in mattoni, TV a parete e pavimento marrone
Esempio di un grande soggiorno country aperto con pareti grigie, parquet chiaro, camino classico, cornice del camino in mattoni, TV a parete e pavimento marrone
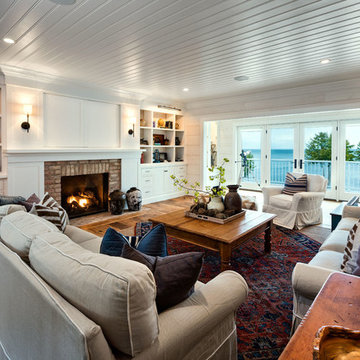
www.steinbergerphotos.com
Foto di un soggiorno classico di medie dimensioni e aperto con porta TV ad angolo, pareti bianche, pavimento in legno massello medio, camino classico, cornice del camino in mattoni e pavimento marrone
Foto di un soggiorno classico di medie dimensioni e aperto con porta TV ad angolo, pareti bianche, pavimento in legno massello medio, camino classico, cornice del camino in mattoni e pavimento marrone
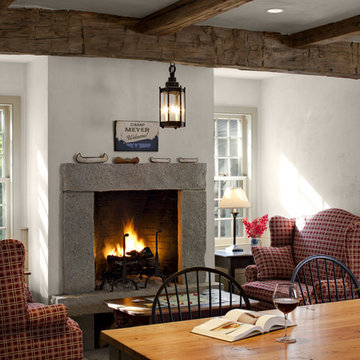
A rough granite fireplace surround and antique timber beams distinguish this cozy inglenook.
Robert Benson Photography
Foto di un soggiorno country aperto con pavimento in legno massello medio, pareti bianche, camino classico e cornice del camino in mattoni
Foto di un soggiorno country aperto con pavimento in legno massello medio, pareti bianche, camino classico e cornice del camino in mattoni

Custom fabrics offer beautiful textures and colors to this great room.
Palo Dobrick Photographer
Ispirazione per un soggiorno tradizionale di medie dimensioni e aperto con pareti grigie, moquette, camino classico, cornice del camino in mattoni e TV nascosta
Ispirazione per un soggiorno tradizionale di medie dimensioni e aperto con pareti grigie, moquette, camino classico, cornice del camino in mattoni e TV nascosta
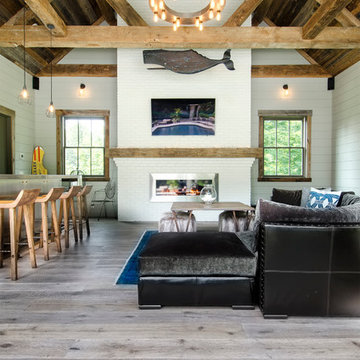
Foto di un piccolo soggiorno costiero aperto con pareti bianche, parquet chiaro, camino classico e cornice del camino in mattoni
Randi Baird
Esempio di un soggiorno stile marino di medie dimensioni e aperto con sala formale, pareti bianche, pavimento in legno massello medio, camino classico, cornice del camino in mattoni, TV a parete e pavimento beige
Esempio di un soggiorno stile marino di medie dimensioni e aperto con sala formale, pareti bianche, pavimento in legno massello medio, camino classico, cornice del camino in mattoni, TV a parete e pavimento beige
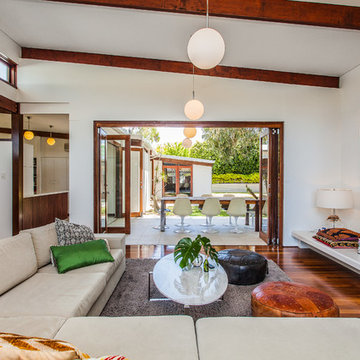
Putra Indrawan
Esempio di un soggiorno moderno di medie dimensioni e aperto con sala formale, pareti bianche, pavimento in legno massello medio, camino classico e cornice del camino in mattoni
Esempio di un soggiorno moderno di medie dimensioni e aperto con sala formale, pareti bianche, pavimento in legno massello medio, camino classico e cornice del camino in mattoni
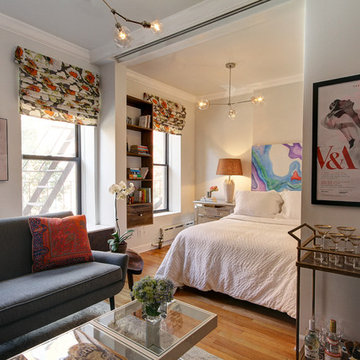
Julie Florio Photography
Idee per un soggiorno contemporaneo di medie dimensioni e aperto con pareti bianche, parquet chiaro, camino classico, cornice del camino in mattoni, parete attrezzata e pavimento beige
Idee per un soggiorno contemporaneo di medie dimensioni e aperto con pareti bianche, parquet chiaro, camino classico, cornice del camino in mattoni, parete attrezzata e pavimento beige

Foto di un soggiorno rustico aperto con libreria, pareti bianche, pavimento in legno massello medio, camino classico e cornice del camino in mattoni
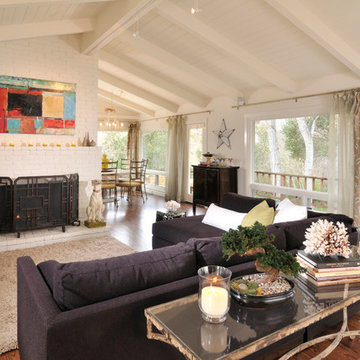
Great room opens to the eating nook, with large spacious windows bring the outdoors in.
Foto di un soggiorno minimalista di medie dimensioni e aperto con pareti bianche, cornice del camino in mattoni, sala formale, camino classico e pavimento in legno massello medio
Foto di un soggiorno minimalista di medie dimensioni e aperto con pareti bianche, cornice del camino in mattoni, sala formale, camino classico e pavimento in legno massello medio
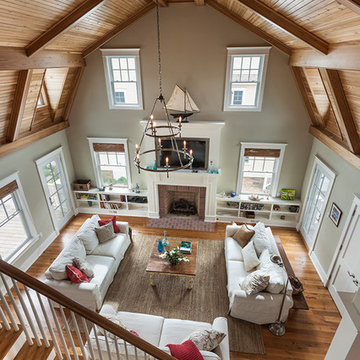
Photographer: Tom Crane
Idee per un soggiorno tradizionale di medie dimensioni e aperto con pareti beige, pavimento in legno massello medio, camino classico, cornice del camino in mattoni e nessuna TV
Idee per un soggiorno tradizionale di medie dimensioni e aperto con pareti beige, pavimento in legno massello medio, camino classico, cornice del camino in mattoni e nessuna TV
Soggiorni aperti con cornice del camino in mattoni - Foto e idee per arredare
3