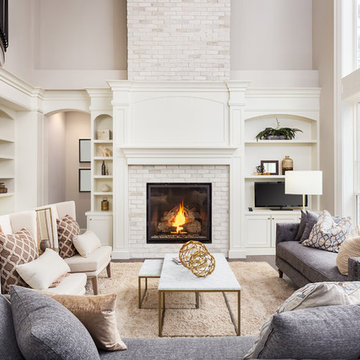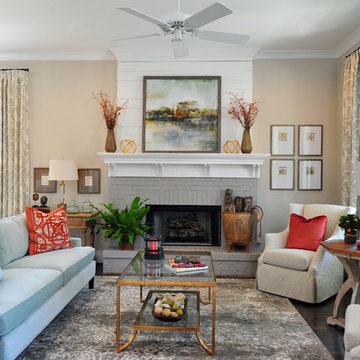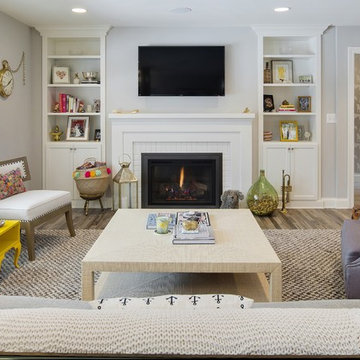Soggiorni aperti con cornice del camino in mattoni - Foto e idee per arredare
Filtra anche per:
Budget
Ordina per:Popolari oggi
1 - 20 di 17.440 foto
1 di 3

Foto di un grande soggiorno tradizionale aperto con sala formale, parquet chiaro, camino bifacciale, cornice del camino in mattoni, pareti bianche, pavimento beige e tappeto

Foto di un soggiorno country di medie dimensioni e aperto con camino classico, cornice del camino in mattoni, pareti bianche, parquet scuro, TV a parete e pavimento marrone

This living room got an upgraded look with the help of new paint, furnishings, fireplace tiling and the installation of a bar area. Our clients like to party and they host very often... so they needed a space off the kitchen where adults can make a cocktail and have a conversation while listening to music. We accomplished this with conversation style seating around a coffee table. We designed a custom built-in bar area with wine storage and beverage fridge, and floating shelves for storing stemware and glasses. The fireplace also got an update with beachy glazed tile installed in a herringbone pattern and a rustic pine mantel. The homeowners are also love music and have a large collection of vinyl records. We commissioned a custom record storage cabinet from Hansen Concepts which is a piece of art and a conversation starter of its own. The record storage unit is made of raw edge wood and the drawers are engraved with the lyrics of the client's favorite songs. It's a masterpiece and will be an heirloom for sure.

This mid-century modern was a full restoration back to this home's former glory. The vertical grain fir ceilings were reclaimed, refinished, and reinstalled. The floors were a special epoxy blend to imitate terrazzo floors that were so popular during this period. Reclaimed light fixtures, hardware, and appliances put the finishing touches on this remodel.
Photo credit - Inspiro 8 Studios

Foto di un soggiorno classico aperto con pareti beige, parquet scuro, camino classico, cornice del camino in mattoni, TV autoportante e pavimento marrone

Our Town Plans photo by Todd Stone
Immagine di un soggiorno tradizionale di medie dimensioni e aperto con pareti beige, pavimento in legno massello medio, camino classico e cornice del camino in mattoni
Immagine di un soggiorno tradizionale di medie dimensioni e aperto con pareti beige, pavimento in legno massello medio, camino classico e cornice del camino in mattoni

Shawnee homeowners contacted Arlene Ladegaard of Design Connection, Inc. to update their family room which featured all golden oak cabinetry and trim. The furnishings represented the mid-century with well-worn furniture and outdated colors.
The homeowners treasured a few wood pieces that they had artfully chosen for their interest. They wanted to keep these and incorporate them into the new look. These pieces anchored the selection of the new furniture and the design of the remodeled family room.
Because the family room was part of a first floor remodel and the space flowed from one room to the next, the colors in each room needed to blend together. The paint colors tied the rooms together seamlessly. The wood trim was sprayed white and the walls painted a warm soothing gray. The fireplace was painted a darker gray.
A floor plan was created for all the furnishings to meet the homeowners’ preference for comfortable chairs that would focus on the fireplace and television. The design team placed the TV above the mantel for easy viewing from all angles of the room. The team also chose upholstered pieces for their comfort and well-wearing fabrics while ensuring that the older traditional pieces mingled well with the contemporary lamps and new end tables. An area rug anchored the room and gold and warm gray tones add richness and warmth to the new color scheme.
Hunter Douglas wood blinds finished in white to blend with the trim color completed the remodel of this beautiful and updated transitional room.
Design Connection Inc. of Overland Park provided space planning, remodeling, painting, furniture, area rugs, accessories, project management and paint and stain colors.

The family room opens up from the kitchen and then again onto the back, screened in porch for an open floor plan that makes a cottage home seem wide open. The gray walls with transom windows and white trim are soothing; the brick fireplace with white surround is a stunning focal point. The hardwood floors set off the room. And then we have the ceiling - wow, what a ceiling - washed butt board and coffered. What a great gathering place for family and friends.

Spacecrafting
Foto di un soggiorno stile marinaro di medie dimensioni e aperto con sala formale, pareti grigie, camino classico, TV a parete, parquet chiaro, cornice del camino in mattoni e pavimento marrone
Foto di un soggiorno stile marinaro di medie dimensioni e aperto con sala formale, pareti grigie, camino classico, TV a parete, parquet chiaro, cornice del camino in mattoni e pavimento marrone

Lincoln Barbour
Ispirazione per un soggiorno moderno di medie dimensioni e aperto con pareti arancioni, TV a parete, camino classico e cornice del camino in mattoni
Ispirazione per un soggiorno moderno di medie dimensioni e aperto con pareti arancioni, TV a parete, camino classico e cornice del camino in mattoni

Second floor main living room open to kitchen and dining area. Sliding doors open to the second floor patio and screened in dining porch.
Idee per un grande soggiorno stile marinaro aperto con pareti bianche, parquet chiaro, camino classico, cornice del camino in mattoni, TV a parete, soffitto in legno e pareti in perlinato
Idee per un grande soggiorno stile marinaro aperto con pareti bianche, parquet chiaro, camino classico, cornice del camino in mattoni, TV a parete, soffitto in legno e pareti in perlinato

Foto di un grande soggiorno costiero aperto con angolo bar, pareti bianche, parquet chiaro, camino classico, cornice del camino in mattoni, TV a parete e travi a vista

A coastal Scandinavian renovation project, combining a Victorian seaside cottage with Scandi design. We wanted to create a modern, open-plan living space but at the same time, preserve the traditional elements of the house that gave it it's character.

The white brick and shiplap fireplace is the focal point of this space. Wrap around white oak box mantle ties in with the ceiling beams and live sawn oak floor. Sherwin Williams Drift of Mist is a soft contrast to the Pure white trim and fireplace.

Extensive custom millwork can be seen throughout the entire home, but especially in the living room.
Foto di un ampio soggiorno tradizionale aperto con sala formale, pareti bianche, pavimento in legno massello medio, camino classico, cornice del camino in mattoni, pavimento marrone, soffitto a cassettoni e pannellatura
Foto di un ampio soggiorno tradizionale aperto con sala formale, pareti bianche, pavimento in legno massello medio, camino classico, cornice del camino in mattoni, pavimento marrone, soffitto a cassettoni e pannellatura

Foto di un soggiorno aperto con libreria, pareti bianche, pavimento in cemento, camino bifacciale, cornice del camino in mattoni, pavimento grigio, soffitto in legno e pareti in legno

This wood slat wall helps give this family room some eye catching yet low key texture and detail.
Immagine di un soggiorno stile marinaro di medie dimensioni e aperto con pareti beige, camino classico, cornice del camino in mattoni, TV a parete e pareti in legno
Immagine di un soggiorno stile marinaro di medie dimensioni e aperto con pareti beige, camino classico, cornice del camino in mattoni, TV a parete e pareti in legno

Shiplap and a center beam added to these vaulted ceilings makes the room feel airy and casual.
Ispirazione per un soggiorno country di medie dimensioni e aperto con pareti grigie, moquette, camino classico, cornice del camino in mattoni, TV autoportante, pavimento grigio e soffitto in perlinato
Ispirazione per un soggiorno country di medie dimensioni e aperto con pareti grigie, moquette, camino classico, cornice del camino in mattoni, TV autoportante, pavimento grigio e soffitto in perlinato

Living room furnishing and remodel
Ispirazione per un piccolo soggiorno moderno aperto con pareti bianche, pavimento in legno massello medio, camino ad angolo, cornice del camino in mattoni, porta TV ad angolo, pavimento marrone e soffitto in perlinato
Ispirazione per un piccolo soggiorno moderno aperto con pareti bianche, pavimento in legno massello medio, camino ad angolo, cornice del camino in mattoni, porta TV ad angolo, pavimento marrone e soffitto in perlinato

Beautiful great room remodel
Foto di un grande soggiorno country aperto con pareti bianche, pavimento in laminato, camino classico, cornice del camino in mattoni, parete attrezzata, pavimento marrone e soffitto a volta
Foto di un grande soggiorno country aperto con pareti bianche, pavimento in laminato, camino classico, cornice del camino in mattoni, parete attrezzata, pavimento marrone e soffitto a volta
Soggiorni aperti con cornice del camino in mattoni - Foto e idee per arredare
1