Soggiorni ampi con sala giochi - Foto e idee per arredare
Filtra anche per:
Budget
Ordina per:Popolari oggi
101 - 120 di 983 foto
1 di 3
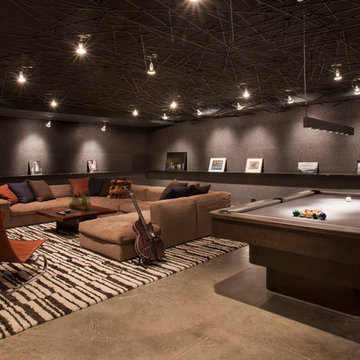
Idee per un ampio soggiorno minimal aperto con sala giochi, pareti marroni, nessun camino, nessuna TV, pavimento marrone e tappeto
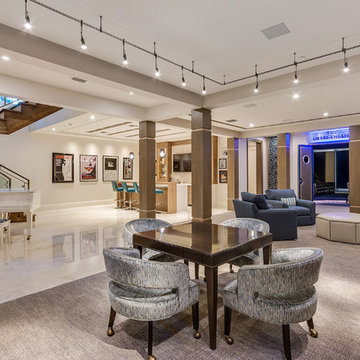
Esempio di un ampio soggiorno minimal stile loft con sala giochi, pareti beige, pavimento in marmo, TV a parete e pavimento bianco
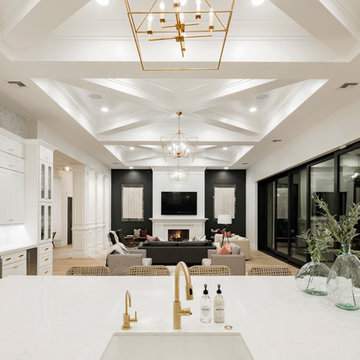
High Res Media
Foto di un ampio soggiorno classico aperto con sala giochi, pareti bianche, parquet chiaro, camino classico, cornice del camino in legno, TV a parete e pavimento beige
Foto di un ampio soggiorno classico aperto con sala giochi, pareti bianche, parquet chiaro, camino classico, cornice del camino in legno, TV a parete e pavimento beige
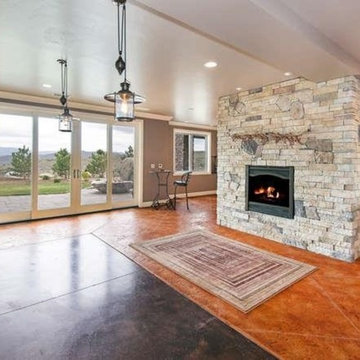
Esempio di un ampio soggiorno stile rurale aperto con sala giochi, pareti marroni, pavimento in cemento, camino bifacciale, cornice del camino in pietra e TV a parete
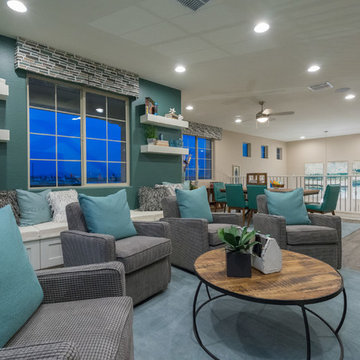
Immagine di un ampio soggiorno contemporaneo stile loft con sala giochi, pareti blu, pavimento in legno massello medio, TV a parete e pavimento grigio
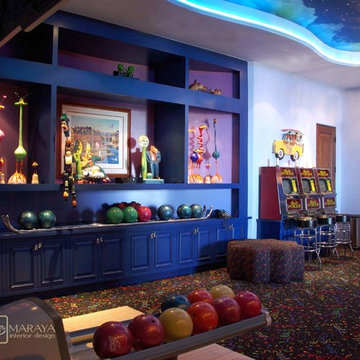
Wild and crazy colors by the color experts! Us! We love, love love color! deep rich colorful spaces, now sadly burned to the ground by the famous California fires. At least we have these photos! We will be designing and rebuilding these homes again for the same clients. We love our clients. All of them!
Many of these rooms were designed to mimic the fun of the Winn Resort in Las Vegas, as our jet setting clients wanted to stay home with their children, but still have places to play. Marble and granite mosaic floors, vessel sinks, wall faucets, all in sumptuous colors. Media room, bowling, vestibule, powder rooms and closet.
Designed by Maraya Interior Design. From their beautiful resort town of Ojai, they serve clients in Montecito, Hope Ranch, Malibu, Westlake and Calabasas, across the tri-county areas of Santa Barbara, Ventura and Los Angeles, south to Hidden Hills- north through Solvang and more.
Blue and periwinkle private game room and bowling alley.
Smith Brothers, contractor,
Brian Lehrman, architect,
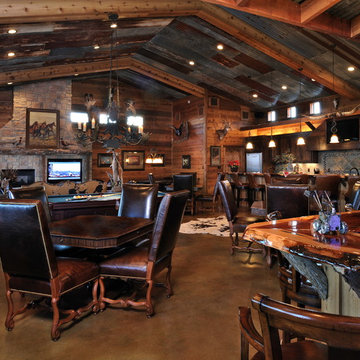
Such a fun gathering and entertaining space at the ranch complete with a bar.
Idee per un ampio soggiorno tradizionale aperto con sala giochi, parete attrezzata, pavimento in cemento, camino classico e cornice del camino in pietra
Idee per un ampio soggiorno tradizionale aperto con sala giochi, parete attrezzata, pavimento in cemento, camino classico e cornice del camino in pietra
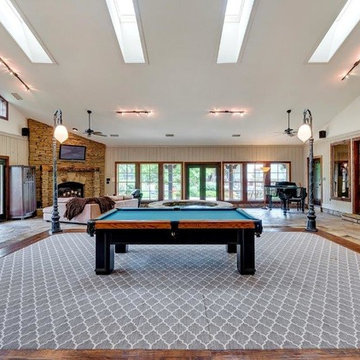
Ispirazione per un ampio soggiorno stile americano aperto con pareti beige, camino classico, cornice del camino in pietra, TV a parete, sala giochi e tappeto
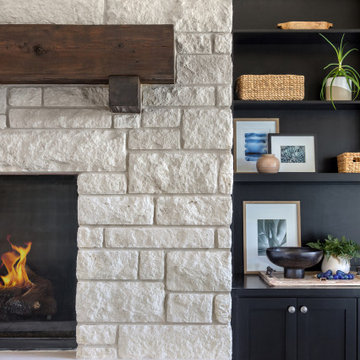
Ispirazione per un ampio soggiorno chic aperto con sala giochi, pareti beige, parquet scuro, camino classico, cornice del camino in pietra, parete attrezzata, pavimento marrone e soffitto a volta
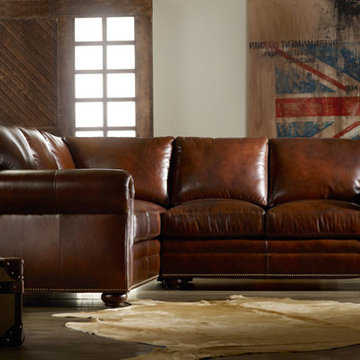
This beautiful brown leather sectional sofa has plush leather seats that loft in the middle to make it very inviting to sit. Full back and neck support throughout this clever furniture design. The arms are finished with a curve that adds a lot of attention to detail. A splendid look.
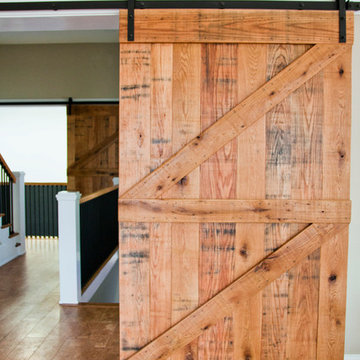
Luxury living done with energy-efficiency in mind. From the Insulated Concrete Form walls to the solar panels, this home has energy-efficient features at every turn. Luxury abounds with hardwood floors from a tobacco barn, custom cabinets, to vaulted ceilings. The indoor basketball court and golf simulator give family and friends plenty of fun options to explore. This home has it all.
Elise Trissel photograph
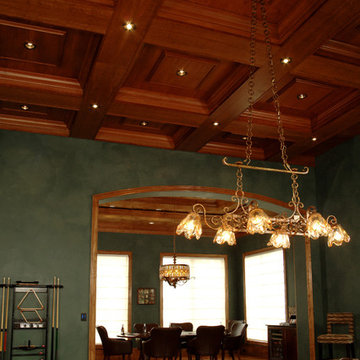
Custom designed Wood paneled ceiling
Recessed lights
Brass Lighting fixtures
Wood Floors
Faux finished walls
John Stillman
Foto di un ampio soggiorno tradizionale aperto con sala giochi e pareti verdi
Foto di un ampio soggiorno tradizionale aperto con sala giochi e pareti verdi
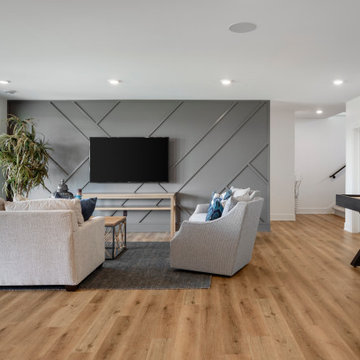
Lower level family room with wood accent wall.
Ispirazione per un ampio soggiorno country aperto con sala giochi, pareti bianche, parquet chiaro, TV a parete, pavimento marrone e pareti in legno
Ispirazione per un ampio soggiorno country aperto con sala giochi, pareti bianche, parquet chiaro, TV a parete, pavimento marrone e pareti in legno
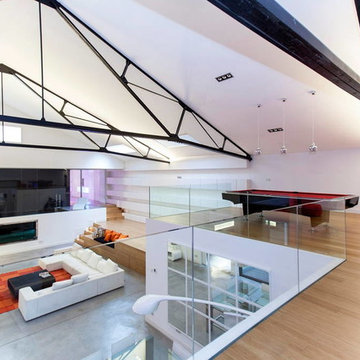
Foto di un ampio soggiorno minimalista stile loft con sala giochi, pareti bianche, pavimento in bambù e pavimento beige
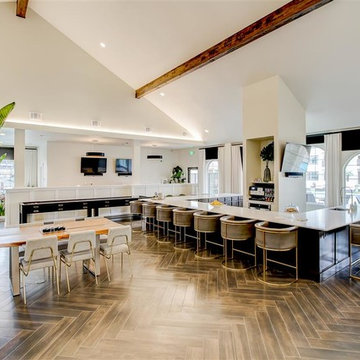
Esempio di un ampio soggiorno design aperto con sala giochi, pareti beige, pavimento in vinile e pavimento marrone
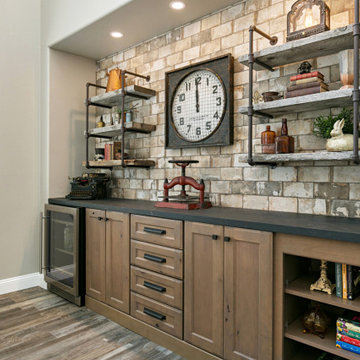
A room for family fun! By adding knotty alder storage cabinets, a rustic tile wall and a cool clock we were able to create an industrial vibe to this large game room. Billiards, darts, board games and hanging out can all happen in this newly revived space.
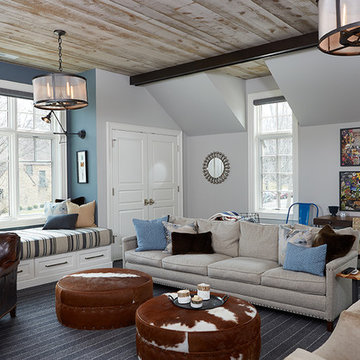
Builder: J. Peterson Homes
Interior Designer: Francesca Owens
Photographers: Ashley Avila Photography, Bill Hebert, & FulView
Capped by a picturesque double chimney and distinguished by its distinctive roof lines and patterned brick, stone and siding, Rookwood draws inspiration from Tudor and Shingle styles, two of the world’s most enduring architectural forms. Popular from about 1890 through 1940, Tudor is characterized by steeply pitched roofs, massive chimneys, tall narrow casement windows and decorative half-timbering. Shingle’s hallmarks include shingled walls, an asymmetrical façade, intersecting cross gables and extensive porches. A masterpiece of wood and stone, there is nothing ordinary about Rookwood, which combines the best of both worlds.
Once inside the foyer, the 3,500-square foot main level opens with a 27-foot central living room with natural fireplace. Nearby is a large kitchen featuring an extended island, hearth room and butler’s pantry with an adjacent formal dining space near the front of the house. Also featured is a sun room and spacious study, both perfect for relaxing, as well as two nearby garages that add up to almost 1,500 square foot of space. A large master suite with bath and walk-in closet which dominates the 2,700-square foot second level which also includes three additional family bedrooms, a convenient laundry and a flexible 580-square-foot bonus space. Downstairs, the lower level boasts approximately 1,000 more square feet of finished space, including a recreation room, guest suite and additional storage.
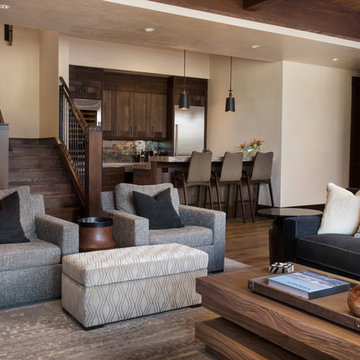
Ric Stovall
Foto di un ampio soggiorno tradizionale aperto con sala giochi, pareti beige, parquet chiaro, camino classico e TV a parete
Foto di un ampio soggiorno tradizionale aperto con sala giochi, pareti beige, parquet chiaro, camino classico e TV a parete
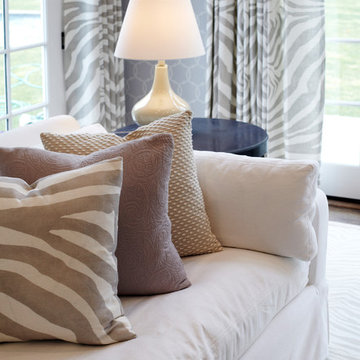
Closeup of pattern mix in this den/family room.
Foto di un ampio soggiorno classico aperto con sala giochi, pavimento in legno massello medio, camino classico, cornice del camino in pietra, parete attrezzata e pareti grigie
Foto di un ampio soggiorno classico aperto con sala giochi, pavimento in legno massello medio, camino classico, cornice del camino in pietra, parete attrezzata e pareti grigie
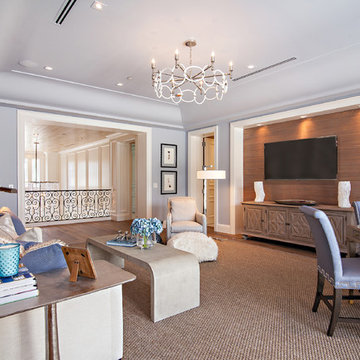
Dean Matthews
Esempio di un ampio soggiorno chic aperto con sala giochi, pareti blu, pavimento in legno massello medio e TV a parete
Esempio di un ampio soggiorno chic aperto con sala giochi, pareti blu, pavimento in legno massello medio e TV a parete
Soggiorni ampi con sala giochi - Foto e idee per arredare
6