Soggiorni ampi con pavimento in gres porcellanato - Foto e idee per arredare
Filtra anche per:
Budget
Ordina per:Popolari oggi
21 - 40 di 1.315 foto
1 di 3

This 5687 sf home was a major renovation including significant modifications to exterior and interior structural components, walls and foundations. Included were the addition of several multi slide exterior doors, windows, new patio cover structure with master deck, climate controlled wine room, master bath steam shower, 4 new gas fireplace appliances and the center piece- a cantilever structural steel staircase with custom wood handrail and treads.
A complete demo down to drywall of all areas was performed excluding only the secondary baths, game room and laundry room where only the existing cabinets were kept and refinished. Some of the interior structural and partition walls were removed. All flooring, counter tops, shower walls, shower pans and tubs were removed and replaced.
New cabinets in kitchen and main bar by Mid Continent. All other cabinetry was custom fabricated and some existing cabinets refinished. Counter tops consist of Quartz, granite and marble. Flooring is porcelain tile and marble throughout. Wall surfaces are porcelain tile, natural stacked stone and custom wood throughout. All drywall surfaces are floated to smooth wall finish. Many electrical upgrades including LED recessed can lighting, LED strip lighting under cabinets and ceiling tray lighting throughout.
The front and rear yard was completely re landscaped including 2 gas fire features in the rear and a built in BBQ. The pool tile and plaster was refinished including all new concrete decking.
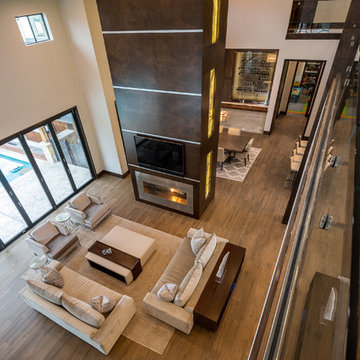
Expansive living and dining areas in this private residence outside of Dallas designed by Carrie Maniaci. Custom fireplace with back-lit onyx, 2 sided fireplace, nano walls opening 2 rooms to the outdoor pool and living areas, and wood tile floors are just some of the features of this transitional-soft contemporary residence. All furnishings were custom made.
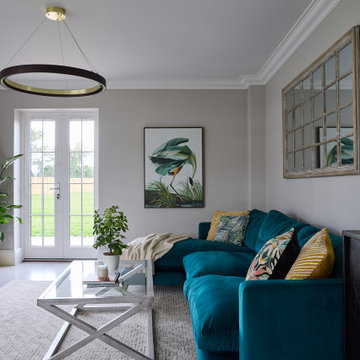
Open plan living space, modern and colourful
Idee per un ampio soggiorno minimal aperto con pareti grigie, pavimento in gres porcellanato, nessun camino, TV a parete e pavimento grigio
Idee per un ampio soggiorno minimal aperto con pareti grigie, pavimento in gres porcellanato, nessun camino, TV a parete e pavimento grigio
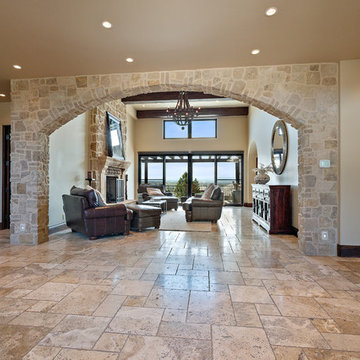
Foto di un ampio soggiorno mediterraneo chiuso con sala formale, pareti beige, pavimento in gres porcellanato, camino classico, cornice del camino piastrellata, nessuna TV e pavimento beige
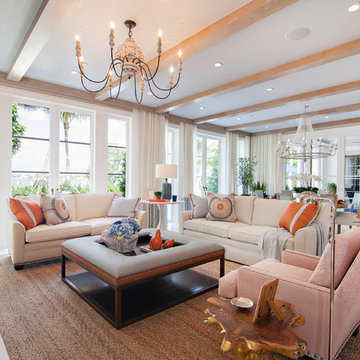
Dean Matthews
Foto di un ampio soggiorno classico aperto con pareti bianche, pavimento in gres porcellanato e TV a parete
Foto di un ampio soggiorno classico aperto con pareti bianche, pavimento in gres porcellanato e TV a parete

Victorian Pool House
Architect: Greg Klein at John Malick & Associates
Photograph by Jeannie O'Connor
Immagine di un ampio soggiorno country aperto con sala giochi, pareti bianche, pavimento in gres porcellanato, nessun camino, TV a parete e pavimento multicolore
Immagine di un ampio soggiorno country aperto con sala giochi, pareti bianche, pavimento in gres porcellanato, nessun camino, TV a parete e pavimento multicolore

Family Room with continuation into Outdoor Living
UNEEK PHotography
Foto di un ampio soggiorno moderno chiuso con sala giochi, pareti bianche, pavimento in gres porcellanato, camino classico, cornice del camino in pietra, TV a parete e pavimento bianco
Foto di un ampio soggiorno moderno chiuso con sala giochi, pareti bianche, pavimento in gres porcellanato, camino classico, cornice del camino in pietra, TV a parete e pavimento bianco
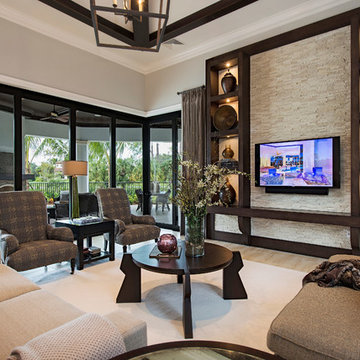
Ispirazione per un ampio soggiorno tradizionale aperto con pareti bianche, pavimento in gres porcellanato, cornice del camino in pietra e parete attrezzata
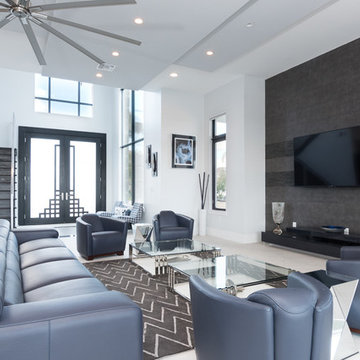
Foto di un ampio soggiorno contemporaneo aperto con pareti bianche, pavimento in gres porcellanato, nessun camino e TV a parete
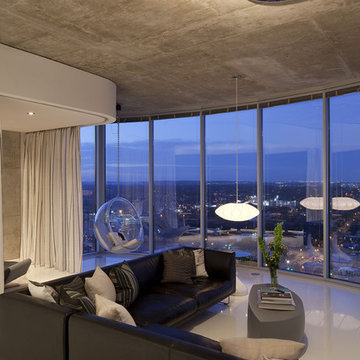
Project by Dick Clark Architecture of Austin Texas
Foto di un ampio soggiorno contemporaneo aperto con pareti grigie, pavimento in gres porcellanato, nessun camino e TV a parete
Foto di un ampio soggiorno contemporaneo aperto con pareti grigie, pavimento in gres porcellanato, nessun camino e TV a parete
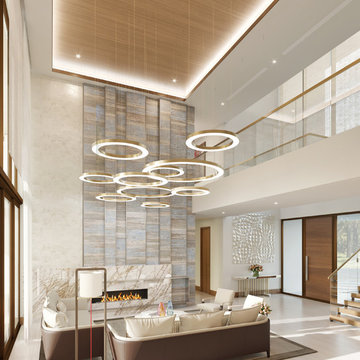
Equilibrium Interior Design Inc
Esempio di un ampio soggiorno design aperto con pavimento in gres porcellanato, camino lineare Ribbon, cornice del camino in pietra e pavimento beige
Esempio di un ampio soggiorno design aperto con pavimento in gres porcellanato, camino lineare Ribbon, cornice del camino in pietra e pavimento beige
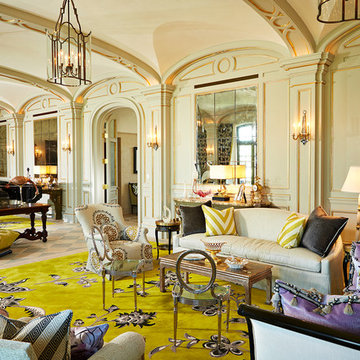
Photography by Jorge Alvarez.
Immagine di un ampio soggiorno classico aperto con pareti beige, sala formale, pavimento in gres porcellanato, nessun camino, nessuna TV e pavimento multicolore
Immagine di un ampio soggiorno classico aperto con pareti beige, sala formale, pavimento in gres porcellanato, nessun camino, nessuna TV e pavimento multicolore
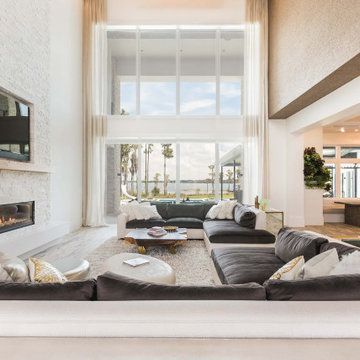
Ispirazione per un ampio soggiorno design aperto con pareti bianche, pavimento in gres porcellanato, camino lineare Ribbon, cornice del camino in pietra ricostruita, TV a parete e soffitto a cassettoni
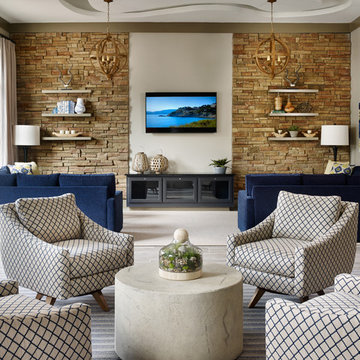
Emily Followill
Esempio di un ampio soggiorno minimalista aperto con pareti grigie, pavimento in gres porcellanato, nessun camino e TV a parete
Esempio di un ampio soggiorno minimalista aperto con pareti grigie, pavimento in gres porcellanato, nessun camino e TV a parete
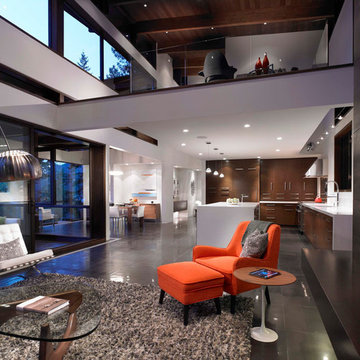
In the great room, an operable wall of glass opens the house onto a shaded deck, with spectacular views of Center Bay on Gambier Island. Above - the peninsula sitting area is the perfect tree-fort getaway, for conversation and relaxing. Open to the fireplace below and the trees beyond, it is an ideal go-away place to inspire and be inspired.
The Original plan was designed with a growing family in mind, but also works well for this client’s destination location and entertaining guests. The 3 bedroom, 3 bath home features en suite bedrooms on both floors.

Open Concept Family Room, Featuring a 20' long Custom Made Douglas Fir Wood Paneled Wall with 15' Overhang, 10' Bio-Ethenol Fireplace, LED Lighting and Built-In Speakers.
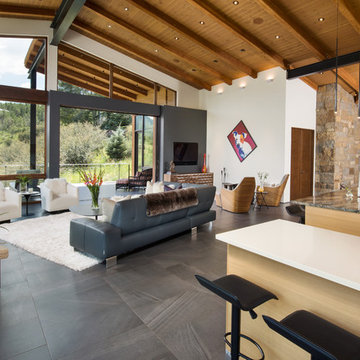
Ric Stovall
Immagine di un ampio soggiorno minimal aperto con pareti bianche, pavimento in gres porcellanato, camino classico, cornice del camino in pietra, TV a parete e pavimento grigio
Immagine di un ampio soggiorno minimal aperto con pareti bianche, pavimento in gres porcellanato, camino classico, cornice del camino in pietra, TV a parete e pavimento grigio

Serenity Indian Wells modern mansion open plan entertainment lounge & game room. Photo by William MacCollum.
Esempio di un ampio soggiorno minimalista stile loft con sala giochi, pareti bianche, pavimento in gres porcellanato, pavimento grigio e soffitto ribassato
Esempio di un ampio soggiorno minimalista stile loft con sala giochi, pareti bianche, pavimento in gres porcellanato, pavimento grigio e soffitto ribassato
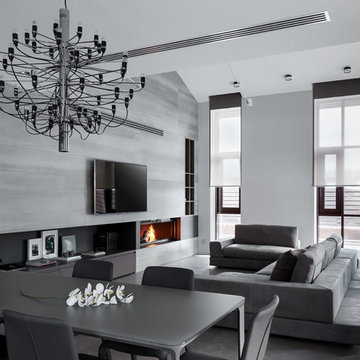
Детальные фотографии гостиной и кухни в реализованном проекте загородного дома в КП "Небо"
В интерьере использованы: барные и обеденные стулья Bonaldo, стол из матового стекла итальянской фабрики Sovet, кожаный диван Arketipo, люстра Flos, светильники фабрик Luceplan и Delta Light, плитка Porcelanosa, дровяной камин Schmid

The Renovation of this home held a host of issues to resolve. The original fireplace was awkward and the ceiling was very complex. The original fireplace concept was designed to use a 3-sided fireplace to divide two rooms which became the focal point of the Great Room. For this particular floor plan since the Great Room was open to the rest of the main floor a sectional was the perfect choice to ground the space. It did just that! Although it is an open concept the floor plan creates a comfortable cozy space.
Photography by Carlson Productions, LLC
Soggiorni ampi con pavimento in gres porcellanato - Foto e idee per arredare
2