Soggiorni ampi con pavimento in gres porcellanato - Foto e idee per arredare
Filtra anche per:
Budget
Ordina per:Popolari oggi
101 - 120 di 1.315 foto
1 di 3
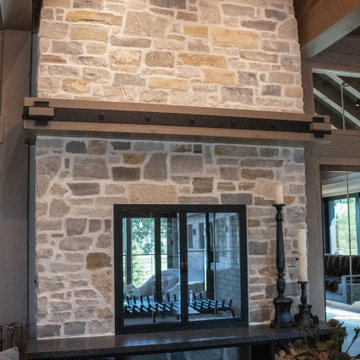
Modern rustic timber framed great room serves as the main level dining room, living room and television viewing area. Beautiful vaulted ceiling with exposed wood beams and paneled ceiling. Heated floors. Two sided stone/woodburning fireplace with a two story chimney and raised hearth. Exposed timbers create a rustic feel.
General Contracting by Martin Bros. Contracting, Inc.; James S. Bates, Architect; Interior Design by InDesign; Photography by Amanda McMahon.
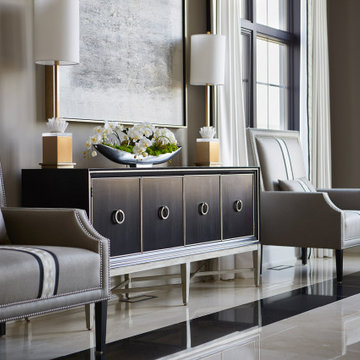
Furniture details in this stunning great room.
Esempio di un ampio soggiorno tradizionale aperto con sala formale, pareti beige, pavimento in gres porcellanato e pavimento beige
Esempio di un ampio soggiorno tradizionale aperto con sala formale, pareti beige, pavimento in gres porcellanato e pavimento beige
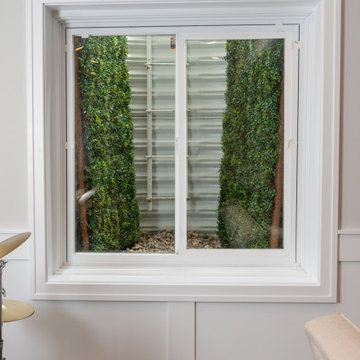
This basement features large windows and window wells. To dress the space we made custom faux greenery that is all weather, but adds a fresh look and an organic feel to the space.
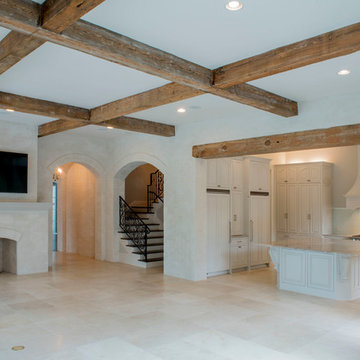
Idee per un ampio soggiorno country chiuso con pareti beige, pavimento in gres porcellanato, camino classico, cornice del camino in intonaco, TV a parete e pavimento beige

This 5687 sf home was a major renovation including significant modifications to exterior and interior structural components, walls and foundations. Included were the addition of several multi slide exterior doors, windows, new patio cover structure with master deck, climate controlled wine room, master bath steam shower, 4 new gas fireplace appliances and the center piece- a cantilever structural steel staircase with custom wood handrail and treads.
A complete demo down to drywall of all areas was performed excluding only the secondary baths, game room and laundry room where only the existing cabinets were kept and refinished. Some of the interior structural and partition walls were removed. All flooring, counter tops, shower walls, shower pans and tubs were removed and replaced.
New cabinets in kitchen and main bar by Mid Continent. All other cabinetry was custom fabricated and some existing cabinets refinished. Counter tops consist of Quartz, granite and marble. Flooring is porcelain tile and marble throughout. Wall surfaces are porcelain tile, natural stacked stone and custom wood throughout. All drywall surfaces are floated to smooth wall finish. Many electrical upgrades including LED recessed can lighting, LED strip lighting under cabinets and ceiling tray lighting throughout.
The front and rear yard was completely re landscaped including 2 gas fire features in the rear and a built in BBQ. The pool tile and plaster was refinished including all new concrete decking.
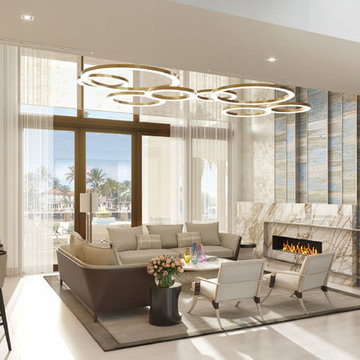
Equilibrium Interior Design Inc
Idee per un ampio soggiorno design aperto con pavimento in gres porcellanato, camino lineare Ribbon, cornice del camino in pietra e pavimento beige
Idee per un ampio soggiorno design aperto con pavimento in gres porcellanato, camino lineare Ribbon, cornice del camino in pietra e pavimento beige
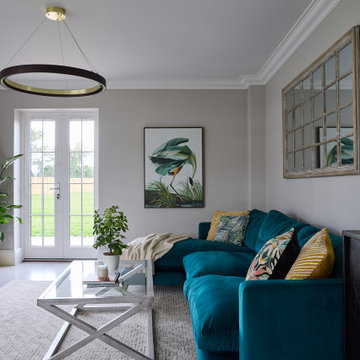
Open plan living space, modern and colourful
Idee per un ampio soggiorno minimal aperto con pareti grigie, pavimento in gres porcellanato, nessun camino, TV a parete e pavimento grigio
Idee per un ampio soggiorno minimal aperto con pareti grigie, pavimento in gres porcellanato, nessun camino, TV a parete e pavimento grigio
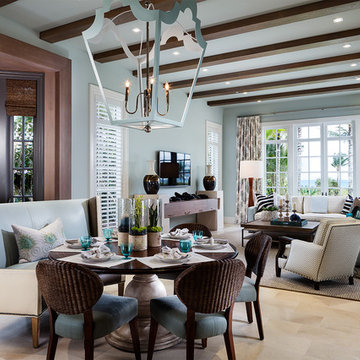
New 2-story residence with additional 9-car garage, exercise room, enoteca and wine cellar below grade. Detached 2-story guest house and 2 swimming pools.
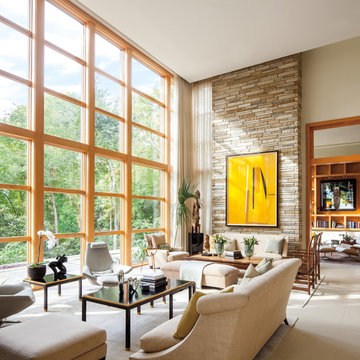
Esempio di un ampio soggiorno design aperto con sala formale, pareti beige, pavimento in gres porcellanato, nessun camino, nessuna TV e pavimento beige
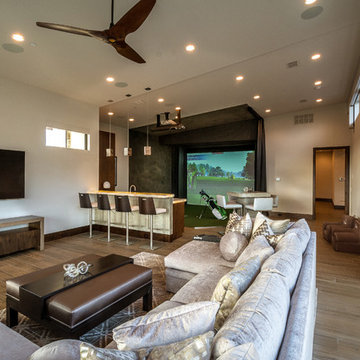
This upstairs gameroom that overlooks and golf course below has ample seating on this sectional for movie nights with the kids or entertaining. The bar features white onyx countertops that are backlit. There is a golf simulator so you can practice before you hit the course.
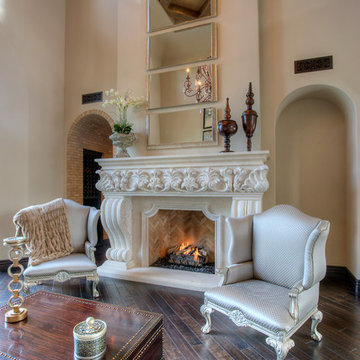
We love this living room's stone fireplace, the vaulted ceilings, arched windows and wood floors.
Idee per un ampio soggiorno mediterraneo chiuso con sala formale, pareti bianche, camino classico, cornice del camino in pietra, nessuna TV, pavimento in gres porcellanato e pavimento bianco
Idee per un ampio soggiorno mediterraneo chiuso con sala formale, pareti bianche, camino classico, cornice del camino in pietra, nessuna TV, pavimento in gres porcellanato e pavimento bianco
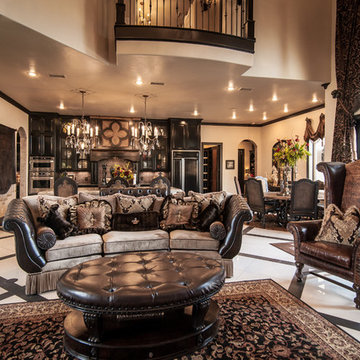
Idee per un ampio soggiorno vittoriano aperto con sala formale, pareti beige e pavimento in gres porcellanato
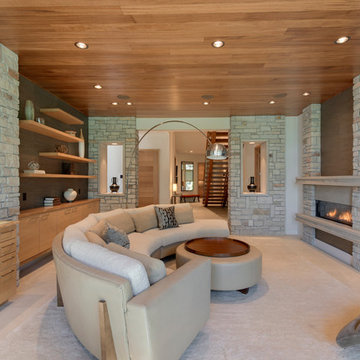
Architechtural Designer: Bruce Lenzen - Interior Design: Ann Ludwig - Photo: Spacecrafting Photography
Ispirazione per un ampio soggiorno design chiuso con angolo bar, pareti beige, pavimento in gres porcellanato, camino lineare Ribbon, cornice del camino in pietra e TV a parete
Ispirazione per un ampio soggiorno design chiuso con angolo bar, pareti beige, pavimento in gres porcellanato, camino lineare Ribbon, cornice del camino in pietra e TV a parete
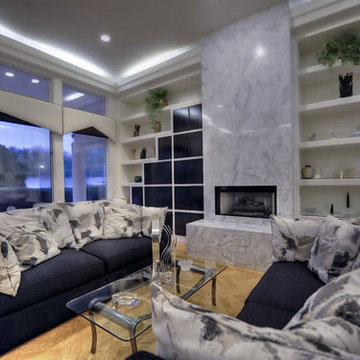
Modern/Contemporary Luxury Home By Fratantoni Interior Designer!
Follow us on Twitter, Facebook, Instagram and Pinterest for more inspiring photos and behind the scenes looks!!
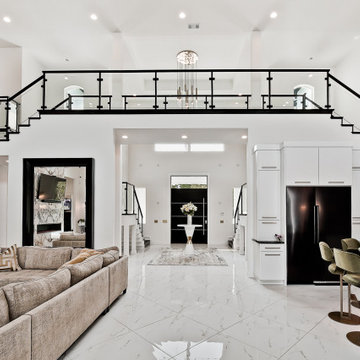
Idee per un ampio soggiorno moderno aperto con pareti bianche, pavimento in gres porcellanato, camino classico, cornice del camino in pietra, TV a parete e pavimento bianco
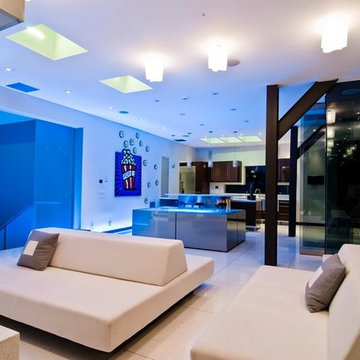
Harold Way Hollywood Hills modern design open plan home
Immagine di un ampio soggiorno moderno stile loft con sala formale, pareti bianche, pavimento in gres porcellanato, pavimento bianco e soffitto ribassato
Immagine di un ampio soggiorno moderno stile loft con sala formale, pareti bianche, pavimento in gres porcellanato, pavimento bianco e soffitto ribassato
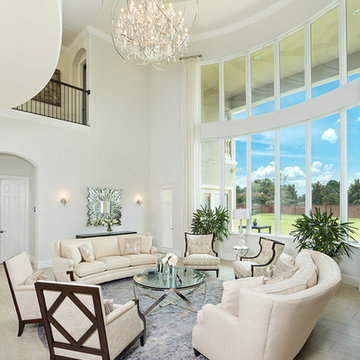
Featured in this expansive great room is our stunning Geneva 25-Light Polished Nickel Pendant Chandelier, Clear Crystal. Think of this lively and glamorous iron and crystal chandelier as inspired jewelry for your home. This openwork round orb globe of iron is built around a sparkling crystal uplight chandelier. The inner chandelier features twenty-five bright lights, crafted glass details, metal accents, along with precision-cut and polished crystals which sparkle for days on end. With its delicate, yet masculine looks-- this iron orb chandelier will bring a bit of old Hollywood glamour to any home decor. Available in three finishes to match any home decor: Polished Nickel, Rustic Intent or Dark Bronze. Crystal options: Clear, Golden Teak or Silver Smoky.

Warm inviting great room with zoned spaces for dining , wet bar, living room and kitchen spaces defined by dramatic ceiling treatments and coved LED lighting. Organic interior/exterior wall brick and teak wall treatments add texture and warmth to the space.
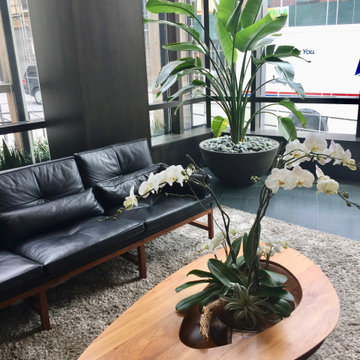
The prominent Pierhouse condominiums, located at the southern portion of the 1Hotel needed styling to help the space feel less industrial and more like "home" to its residents. This was accomplished with strategically placed accents and lots of plants.
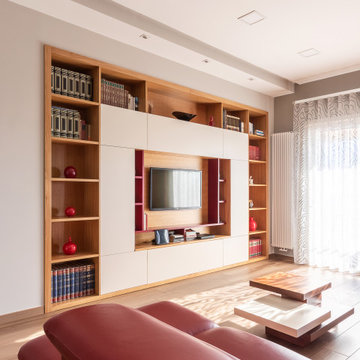
Foto di un ampio soggiorno contemporaneo aperto con libreria, pareti bianche, pavimento in gres porcellanato e TV a parete
Soggiorni ampi con pavimento in gres porcellanato - Foto e idee per arredare
6