Soggiorni ampi con parete attrezzata - Foto e idee per arredare
Filtra anche per:
Budget
Ordina per:Popolari oggi
81 - 100 di 2.606 foto
1 di 3
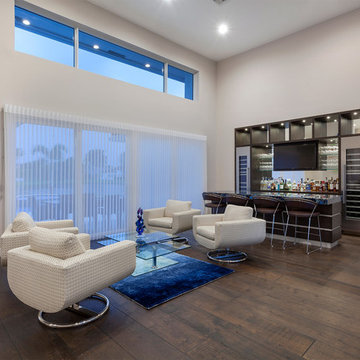
IBI Designs
Foto di un ampio soggiorno contemporaneo aperto con angolo bar, pareti bianche, parquet scuro, parete attrezzata e pavimento marrone
Foto di un ampio soggiorno contemporaneo aperto con angolo bar, pareti bianche, parquet scuro, parete attrezzata e pavimento marrone

This house was built in Europe for a client passionate about concrete and wood.
The house has an area of 165sqm a warm family environment worked in modern style.
The family-style house contains Living Room, Kitchen with Dining table, 3 Bedrooms, 2 Bathrooms, Toilet, and Utility.
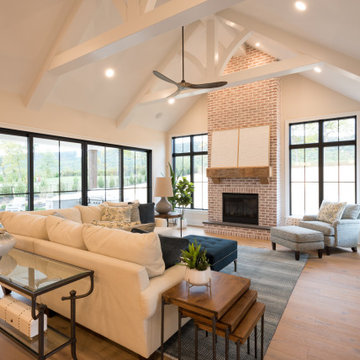
2021 PA Parade of Homes BEST CRAFTSMANSHIP, BEST BATHROOM, BEST KITCHEN IN $1,000,000+ SINGLE FAMILY HOME
Roland Builder is Central PA's Premier Custom Home Builders since 1976
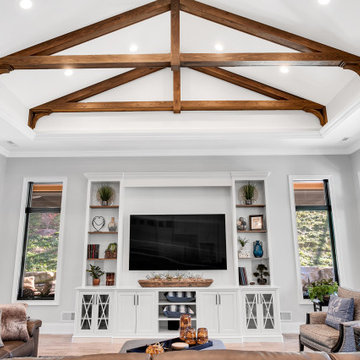
Great room with cathedral ceilings and truss details
Immagine di un ampio soggiorno minimalista aperto con sala giochi, pareti grigie, pavimento con piastrelle in ceramica, nessun camino, parete attrezzata, pavimento grigio e travi a vista
Immagine di un ampio soggiorno minimalista aperto con sala giochi, pareti grigie, pavimento con piastrelle in ceramica, nessun camino, parete attrezzata, pavimento grigio e travi a vista

Idee per un ampio soggiorno moderno aperto con pareti grigie, pavimento in cemento, camino ad angolo, cornice del camino piastrellata, parete attrezzata e pavimento grigio
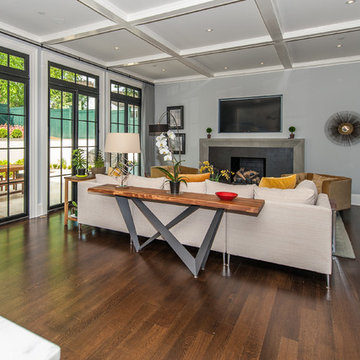
2016 MBIA Gold Award Winner: From whence an old one-story house once stood now stands this 5,000+ SF marvel that Finecraft built in the heart of Bethesda, MD.
Susie Soleimani Photography

Lower-level walkout basement is enhanced by the corner stone fireplace, fine oriental rug, Hancock and Moore leather sofa, and Bradington Young reclining chairs. The full kitchen with raised island/bar is open to the room and the large double sliders offer the opportunity for the outside to become a part of the covered loggia and expansive space. Natural slate covers the entire lower level, except for the guest suite, which is carpeted.
Photos taken by Sean Busher [www.seanbusher.com]. Photos owned by Durham Designs & Consulting, LLC.
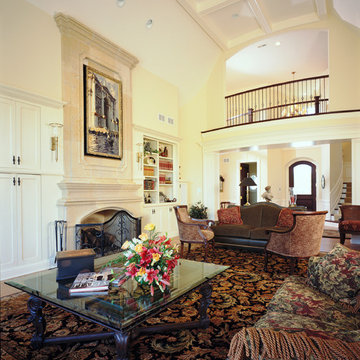
Photography by Linda Oyama Bryan. http://www.pickellbuilders.com. Two Story Living Room with Floor To Ceiling Limestone Fireplace and Second Floor Balcony Overlook. Painted millmade built-in entertainment center and bookcases, coffer ceiling.
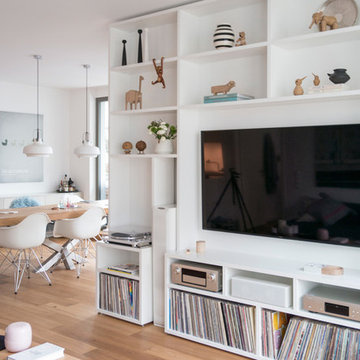
Wohnwand nach Maß gefertigt und nach Kundenwunsch abgestimmt auf TV- und HiFi-Geräte. Matt weiß zweifach lackiert. Made in Germany. Lieferung und Aufbau zwei Wochen nach Bestellung durch die hausinternen Tischler vor Ort.
Sogar die Katzen fühlen sich pudelwohl...

Das richtige Bild zu finden ist zumeist einfacher als es gekonnt in Szene zu setzen. Der Bilderrahmen aus dem Hause Moebe macht es einem in dieser Hinsicht aber sehr einfach, ganz nach dem Motto des Designlabels aus Kopenhagen “keep things simple”.
Bestehend aus zwei Plexiglasplatten und vier filigranen Leisten aus hellem Eichenholz überzeugt FRAME mit Einfachheit und Übersichtlichkeit. Die einzelnen Elemente zusammensteckend, komplettiert diese ein schwarzes, den gesamten Rahmen umlaufendes Gummiband, welches gleichzeitig als Aufhängung dient. Einen stärkeren Kontrast bietet FRAME mit direkten Vergleich zur Ausführung aus Holz mit schwarzen Rahmenteilen aus Alumnium.
Dem eigenen Ausstellungsstück kommt der zurückhaltende Charakter FRAMEs in jedem Fall zugute. Ob ein Bild, getrocknete, florale Elemente oder andere flache Kunstwerke das Innere des Holzrahmens zieren, ist der eigenen Fantasie überlassen. Die freie, unberührte und zudem durchsichtige Glasfläche lädt von Beginn zum eigenen kreativen Schaffen ein.
Erhältlich in vier verschiedenen Größen, entsprechen die angegebenen Maße des Bilderrahmens den jeweiligen DIN-Formaten A2, A3, A4 und A5. Für eine Präsentation im Stil eines Passepartouts ist ein Bild mit geringeren Abmaßen zu wählen. Im Bilderrahmenformat A4 eignet sich beispielsweise ein A5 Print, eine Postkarte ziert den kleinsten der angebotenen Rahmen FRAME.
Besonders reizend ist dabei die bestehende transparente Freifläche, die dem Ausstellungsstück zusätzlichen Raum gibt und einen nahezu schwebenden Charakter verleiht. Mittels des beiliegendes Bandes leicht an der Wand zu befestigen, überzeugt das Designerstück von Moebe zweifelsfrei in puncto Design, Funktionalität und Individualität - eine wahre Bereicherung für das eigene Zuhause.

Esempio di un ampio soggiorno tradizionale chiuso con parquet scuro, camino classico, cornice del camino in pietra, pareti beige, parete attrezzata, pavimento marrone e soffitto a cassettoni
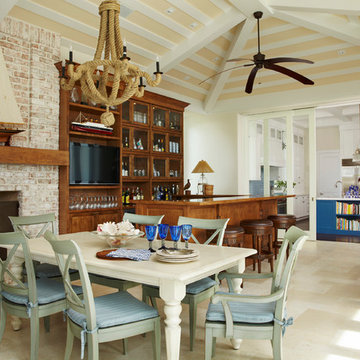
The Florida room looks into the kitchen and can be separated via sliding glass doors and used as either an indoor or outdoor space.
Ispirazione per un ampio soggiorno tropicale aperto con angolo bar, pareti bianche, camino classico, cornice del camino in mattoni, parete attrezzata e pavimento in gres porcellanato
Ispirazione per un ampio soggiorno tropicale aperto con angolo bar, pareti bianche, camino classico, cornice del camino in mattoni, parete attrezzata e pavimento in gres porcellanato
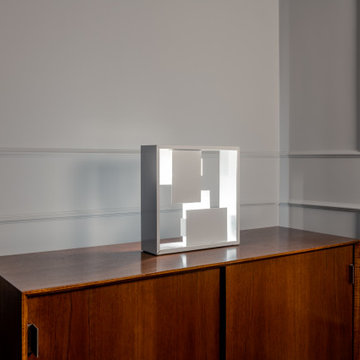
La lampada di Gio Ponti riprende la geometria delle cornici sulle pareti e dialoga con i mobili di design milanese degli anni '50.
Foto di un ampio soggiorno design aperto con pareti grigie, parquet chiaro, camino lineare Ribbon, parete attrezzata e soffitto ribassato
Foto di un ampio soggiorno design aperto con pareti grigie, parquet chiaro, camino lineare Ribbon, parete attrezzata e soffitto ribassato
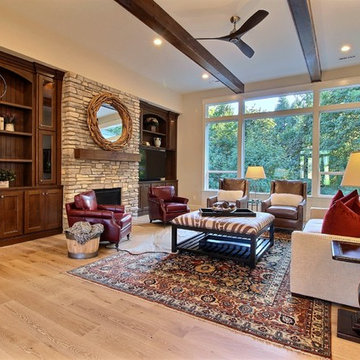
Paint by Sherwin Williams
Body Color - Wool Skein - SW 6148
Flex Suite Color - Universal Khaki - SW 6150
Downstairs Guest Suite Color - Silvermist - SW 7621
Downstairs Media Room Color - Quiver Tan - SW 6151
Exposed Beams & Banister Stain - Northwood Cabinets - Custom Truffle Stain
Gas Fireplace by Heat & Glo
Flooring & Tile by Macadam Floor & Design
Hardwood by Shaw Floors
Hardwood Product Kingston Oak in Tapestry
Carpet Products by Dream Weaver Carpet
Main Level Carpet Cosmopolitan in Iron Frost
Downstairs Carpet Santa Monica in White Orchid
Kitchen Backsplash by Z Tile & Stone
Tile Product - Textile in Ivory
Kitchen Backsplash Mosaic Accent by Glazzio Tiles
Tile Product - Versailles Series in Dusty Trail Arabesque Mosaic
Sinks by Decolav
Slab Countertops by Wall to Wall Stone Corp
Main Level Granite Product Colonial Cream
Downstairs Quartz Product True North Silver Shimmer
Windows by Milgard Windows & Doors
Window Product Style Line® Series
Window Supplier Troyco - Window & Door
Window Treatments by Budget Blinds
Lighting by Destination Lighting
Interior Design by Creative Interiors & Design
Custom Cabinetry & Storage by Northwood Cabinets
Customized & Built by Cascade West Development
Photography by ExposioHDR Portland
Original Plans by Alan Mascord Design Associates
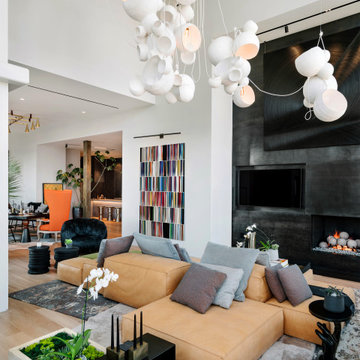
Idee per un ampio soggiorno minimal con parquet chiaro, camino ad angolo, cornice del camino in metallo e parete attrezzata
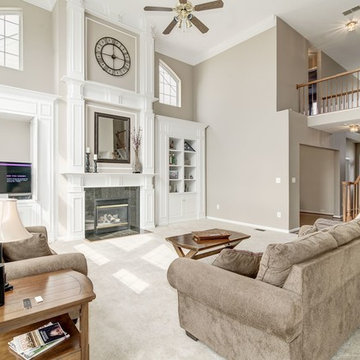
The gray-taupe paint color perfectly compliments the fabric of the seating and shows off the architectural details of the stunning built in cabinets. By painting the back wall of the open bookshelves, these are given depth and interest. The granite fireplace surround is a stunning addition to the built in mantel.
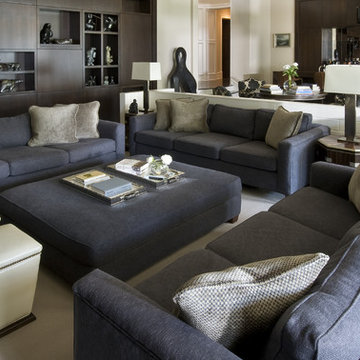
Foto di un ampio soggiorno classico aperto con pareti bianche, angolo bar, moquette e parete attrezzata
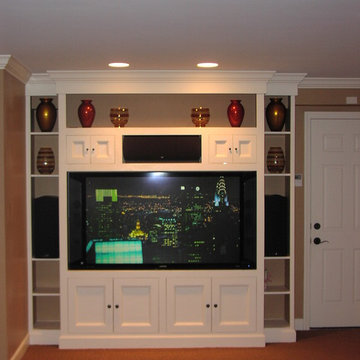
Renovation of the entire space. Family room including upgrading wall insulation and new wall board and paint. Built-in ent. center, bathroom and closet cubby built-in. In the upstairs living spaces custom carpentry and moulding work.
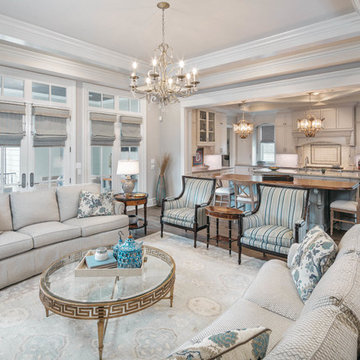
Immagine di un ampio soggiorno classico chiuso con pareti beige, parquet scuro, camino classico, cornice del camino in pietra, parete attrezzata, pavimento marrone e soffitto a cassettoni
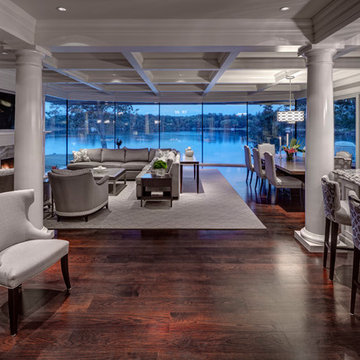
This New Build sits on a stunning body of water and has a unique quality about the space itself. While it has qualities of a more contemporary style with the vast open space, the client’s style was not necessarily contemporary by nature. Since most of the main floor was integrated into one large area the approach for furnishings and fabrics could not be overly traditional. I combined some geometric patterns with a transitional frame to ensure the space was not too overdone. The result is a current yet timeless look that will be in style for years to come.
Soggiorni ampi con parete attrezzata - Foto e idee per arredare
5