Soggiorni ampi con moquette - Foto e idee per arredare
Filtra anche per:
Budget
Ordina per:Popolari oggi
61 - 80 di 1.570 foto
1 di 3
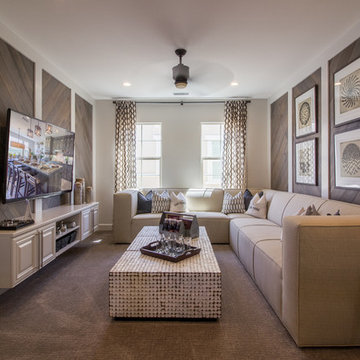
Rancho Mission Viejo, Orange County, California
Model Home
Builder: William Lyon Homes
Photo: B|N Real Estate Photography
Idee per un ampio soggiorno moderno chiuso con sala della musica, pareti marroni, moquette e TV a parete
Idee per un ampio soggiorno moderno chiuso con sala della musica, pareti marroni, moquette e TV a parete
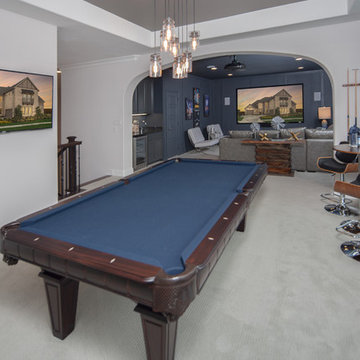
Game room and media room are separated by an arch but still allow company and families to interact from both rooms. The pull table is blue to pull in the colors of the accent walls in both rooms. Tall pub tables are placed at both ends of the game room and a wall mounted TV so everyone can enjoy TV and play pool at the same time.
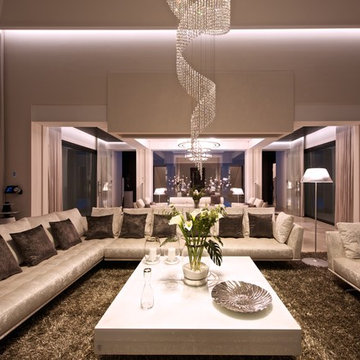
Living room.
Hugh Evans
Immagine di un ampio soggiorno tradizionale aperto con sala formale, pareti beige, moquette, nessun camino e nessuna TV
Immagine di un ampio soggiorno tradizionale aperto con sala formale, pareti beige, moquette, nessun camino e nessuna TV

Esempio di un ampio soggiorno minimalista aperto con sala formale, pareti grigie, moquette, camino lineare Ribbon, cornice del camino in pietra, TV a parete, pavimento grigio e soffitto a volta
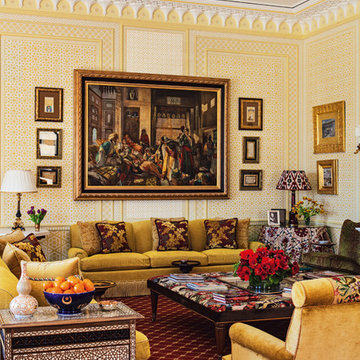
James McDonald
Ispirazione per un ampio soggiorno mediterraneo con pareti gialle, moquette e sala formale
Ispirazione per un ampio soggiorno mediterraneo con pareti gialle, moquette e sala formale

This 2-story home with first-floor owner’s suite includes a 3-car garage and an inviting front porch. A dramatic 2-story ceiling welcomes you into the foyer where hardwood flooring extends throughout the dining room, kitchen, and breakfast area. The foyer is flanked by the study to the left and the formal dining room with stylish ceiling trim and craftsman style wainscoting to the right. The spacious great room with 2-story ceiling includes a cozy gas fireplace with stone surround and trim detail above the mantel. Adjacent to the great room is the kitchen and breakfast area. The kitchen is well-appointed with slate stainless steel appliances, Cambria quartz countertops with tile backsplash, and attractive cabinetry featuring shaker crown molding. The sunny breakfast area provides access to the patio and backyard. The owner’s suite with elegant tray ceiling detail includes a private bathroom with 6’ tile shower with a fiberglass base, an expansive closet, and double bowl vanity with cultured marble top. The 2nd floor includes 3 additional bedrooms and a full bathroom.
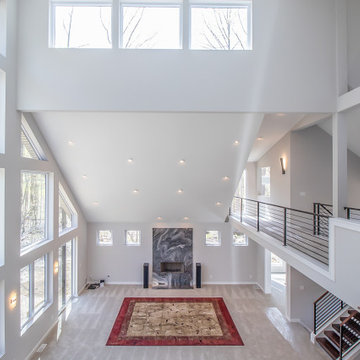
Balcony view of open home design
.
.
.
#payneandpaynebuilders #payneandpayne #familyowned #customhomebuilders #customhomes #dreamhome #transitionaldesign #homedesign #AtHomeCLE #openfloorplan #buildersofinsta #clevelandbuilders #ohiohomes #clevelandhomes #homesweethome #concordohio #modernhomedesign #walkthroughwednesday
? @paulceroky
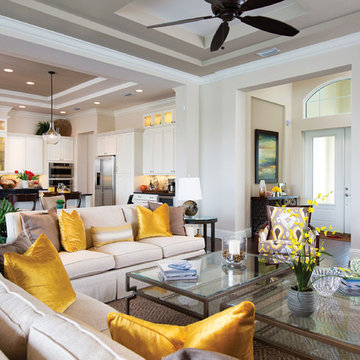
http://www.arthurrutenberghomes.com/
Foto di un ampio soggiorno tradizionale aperto con pareti beige, moquette e TV a parete
Foto di un ampio soggiorno tradizionale aperto con pareti beige, moquette e TV a parete
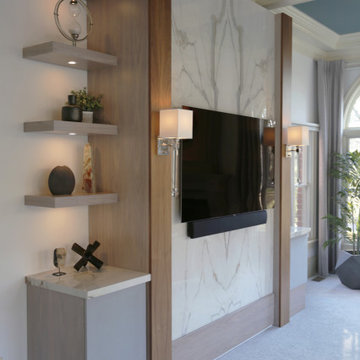
Immagine di un ampio soggiorno classico aperto con pareti bianche, moquette, camino classico, cornice del camino in pietra, parete attrezzata, pavimento grigio e soffitto a cassettoni
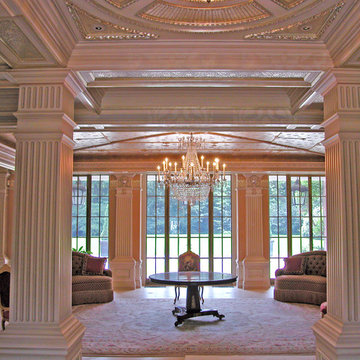
Ispirazione per un ampio soggiorno tradizionale aperto con sala formale, pareti bianche e moquette
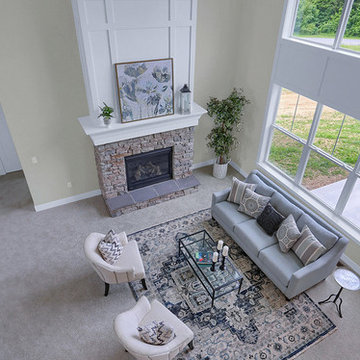
This 2-story home with first-floor owner’s suite includes a 3-car garage and an inviting front porch. A dramatic 2-story ceiling welcomes you into the foyer where hardwood flooring extends throughout the dining room, kitchen, and breakfast area. The foyer is flanked by the study to the left and the formal dining room with stylish ceiling trim and craftsman style wainscoting to the right. The spacious great room with 2-story ceiling includes a cozy gas fireplace with stone surround and trim detail above the mantel. Adjacent to the great room is the kitchen and breakfast area. The kitchen is well-appointed with slate stainless steel appliances, Cambria quartz countertops with tile backsplash, and attractive cabinetry featuring shaker crown molding. The sunny breakfast area provides access to the patio and backyard. The owner’s suite with elegant tray ceiling detail includes a private bathroom with 6’ tile shower with a fiberglass base, an expansive closet, and double bowl vanity with cultured marble top. The 2nd floor includes 3 additional bedrooms and a full bathroom.
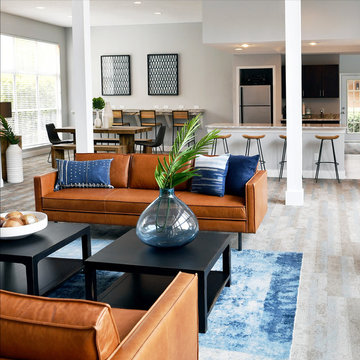
PHOTOGRAPHY:
Gaby Mendivil
West Elm Designers:
@walker.harmony , @maria214
Immagine di un ampio soggiorno eclettico aperto con pareti grigie, moquette, nessun camino e pavimento blu
Immagine di un ampio soggiorno eclettico aperto con pareti grigie, moquette, nessun camino e pavimento blu
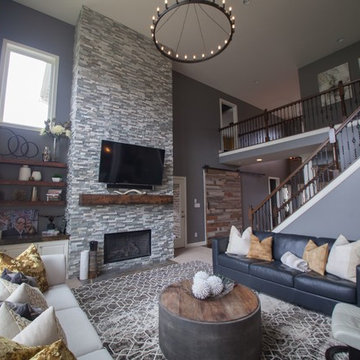
Look at this stacked stone! Added colour as shown with drapery panels and throw pillows.
That fireplace IS the showpiece in the room!
Idee per un ampio soggiorno classico aperto con pareti grigie, moquette, camino classico, cornice del camino in pietra e TV a parete
Idee per un ampio soggiorno classico aperto con pareti grigie, moquette, camino classico, cornice del camino in pietra e TV a parete
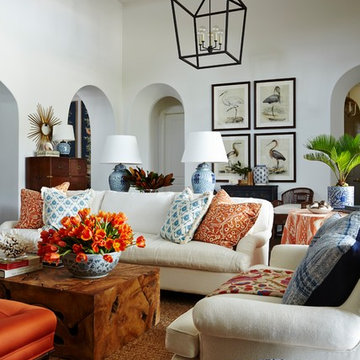
Great room with tall ceilings, curved archways, and exposed beams set the mediterranean style base for the home but furnishings are traditional with a colorful twist of blue, white and touches of orange. Project featured in House Beautiful & Florida Design.
Interiors & Styling by Summer Thornton.
Images by Brantley Photography
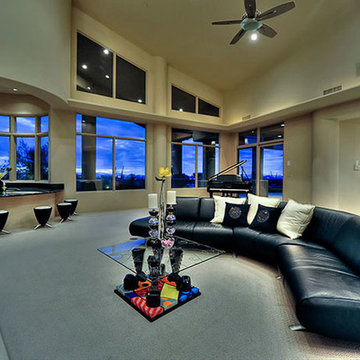
Inspiring interiors with coffee tables by Fratantoni Interior Designers.
Follow us on Twitter, Instagram, Pinterest and Facebook for more inspiring photos and home decor ideas!!
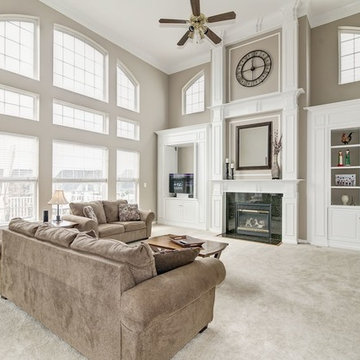
The gray-taupe paint color perfectly compliments the fabric of the seating and shows off the architectural details of the stunning built in cabinets. By painting the back wall of the open bookshelves, these are given depth and interest.
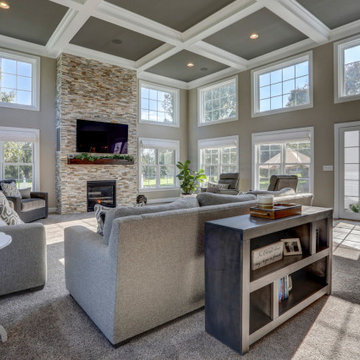
Photo Credits: Vivid Home Real Estate Photography
Idee per un ampio soggiorno aperto con pareti grigie, moquette, camino classico, cornice del camino in pietra, TV a parete, pavimento grigio e soffitto a cassettoni
Idee per un ampio soggiorno aperto con pareti grigie, moquette, camino classico, cornice del camino in pietra, TV a parete, pavimento grigio e soffitto a cassettoni
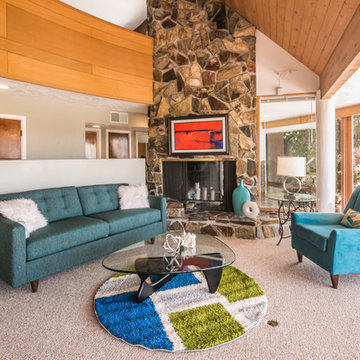
Photos by FotoVan.com. Furniture Provided by CORT Furniture Rental ABQ. Listed by Jan Gilles, Keller Williams. 505-710-6885. Home Staging by http://MAPConsultants.houzz.com. Desert Greens Golf Course, ABQ, NM.

Builder: J. Peterson Homes
Interior Designer: Francesca Owens
Photographers: Ashley Avila Photography, Bill Hebert, & FulView
Capped by a picturesque double chimney and distinguished by its distinctive roof lines and patterned brick, stone and siding, Rookwood draws inspiration from Tudor and Shingle styles, two of the world’s most enduring architectural forms. Popular from about 1890 through 1940, Tudor is characterized by steeply pitched roofs, massive chimneys, tall narrow casement windows and decorative half-timbering. Shingle’s hallmarks include shingled walls, an asymmetrical façade, intersecting cross gables and extensive porches. A masterpiece of wood and stone, there is nothing ordinary about Rookwood, which combines the best of both worlds.
Once inside the foyer, the 3,500-square foot main level opens with a 27-foot central living room with natural fireplace. Nearby is a large kitchen featuring an extended island, hearth room and butler’s pantry with an adjacent formal dining space near the front of the house. Also featured is a sun room and spacious study, both perfect for relaxing, as well as two nearby garages that add up to almost 1,500 square foot of space. A large master suite with bath and walk-in closet which dominates the 2,700-square foot second level which also includes three additional family bedrooms, a convenient laundry and a flexible 580-square-foot bonus space. Downstairs, the lower level boasts approximately 1,000 more square feet of finished space, including a recreation room, guest suite and additional storage.
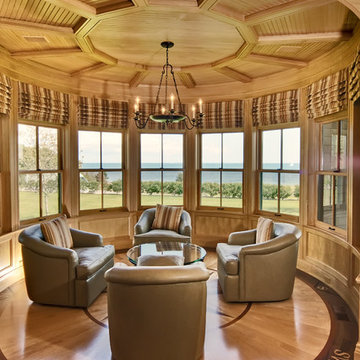
Idee per un ampio soggiorno tradizionale chiuso con pareti marroni, moquette, nessun camino, nessuna TV e pavimento marrone
Soggiorni ampi con moquette - Foto e idee per arredare
4