Soggiorni ampi con moquette - Foto e idee per arredare
Filtra anche per:
Budget
Ordina per:Popolari oggi
141 - 160 di 1.555 foto
1 di 3
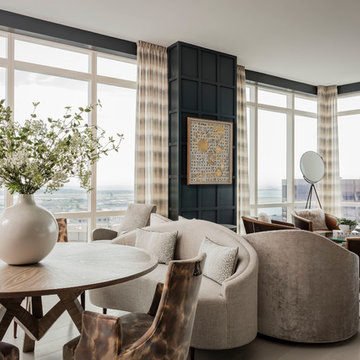
Featured in the Winter 2019 issue of Modern Luxury Interiors Boston!
Photo credit: Michael J. Lee
Immagine di un ampio soggiorno classico aperto con pareti blu, moquette, TV nascosta e pavimento beige
Immagine di un ampio soggiorno classico aperto con pareti blu, moquette, TV nascosta e pavimento beige
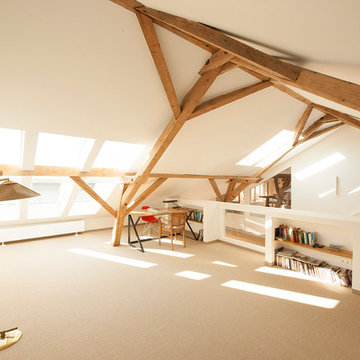
Fotograf: Edzard Probst; Architekturbüro: OLIV Architekten, www.oliv-architekten.com
Immagine di un ampio soggiorno scandinavo chiuso con libreria, pareti bianche, moquette, nessun camino e nessuna TV
Immagine di un ampio soggiorno scandinavo chiuso con libreria, pareti bianche, moquette, nessun camino e nessuna TV
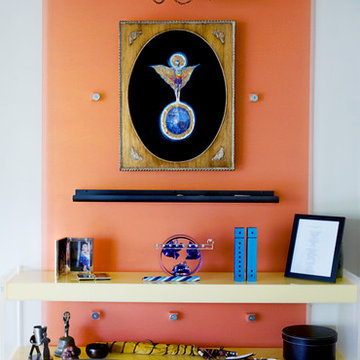
HOME ALTAR
Photo shows a wall in family room treated as a special spot for family momentoes and a spot for sitting and just being quiet.
Idee per un ampio soggiorno minimalista aperto con moquette, parete attrezzata, pareti bianche, nessun camino e pavimento beige
Idee per un ampio soggiorno minimalista aperto con moquette, parete attrezzata, pareti bianche, nessun camino e pavimento beige
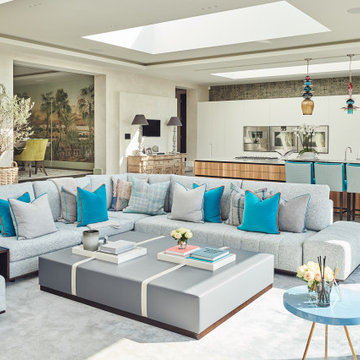
Esempio di un ampio soggiorno design con pareti beige, moquette, nessuna TV e pavimento grigio
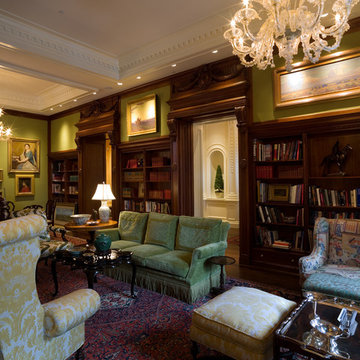
Foster Associates Architects
Immagine di un ampio soggiorno classico aperto con libreria, pareti verdi, moquette, nessun camino e nessuna TV
Immagine di un ampio soggiorno classico aperto con libreria, pareti verdi, moquette, nessun camino e nessuna TV
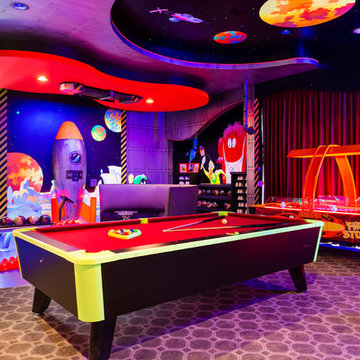
Foto di un ampio soggiorno tradizionale chiuso con sala giochi, moquette e pareti multicolore

Architectural and Inerior Design: Highmark Builders, Inc. - Photo: Spacecrafting Photography
Esempio di un ampio soggiorno chic aperto con angolo bar, pareti multicolore, TV a parete, moquette, camino lineare Ribbon e cornice del camino in pietra
Esempio di un ampio soggiorno chic aperto con angolo bar, pareti multicolore, TV a parete, moquette, camino lineare Ribbon e cornice del camino in pietra
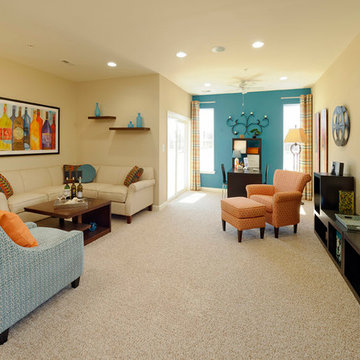
Ispirazione per un ampio soggiorno chic chiuso con sala giochi, pareti beige, moquette, nessun camino e TV a parete
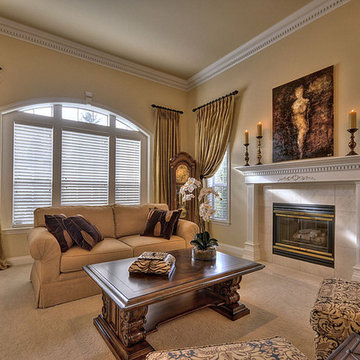
Idee per un ampio soggiorno chic aperto con sala formale, pareti beige, moquette, camino classico, cornice del camino piastrellata e parete attrezzata
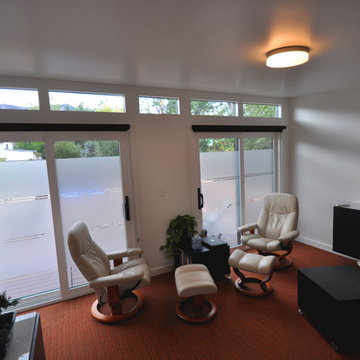
This therapist gave up his high-rent office down town for a his newly installed Studio Shed. Now he can meet with clients and be home in 10 seconds...and there is no rent. This would also make a great living room or guest bedroom.
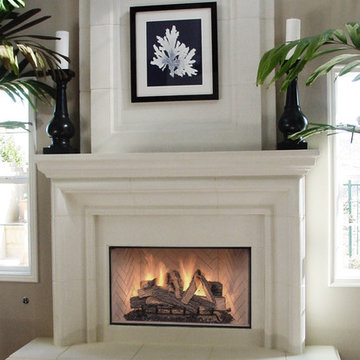
San Miguel Surround on Raised Hearth with Overmantel. Aggrestone sandstone finish.
Foto di un ampio soggiorno classico con pareti grigie, moquette, camino classico e cornice del camino in pietra
Foto di un ampio soggiorno classico con pareti grigie, moquette, camino classico e cornice del camino in pietra
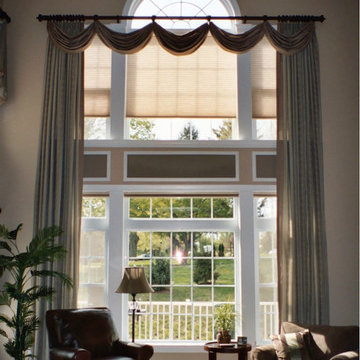
The window wall prior to the addition of trim work details and custom drapes was plain and overwhelming in the space. Adding the details and accent paint color incorporated into the room as the focal point.
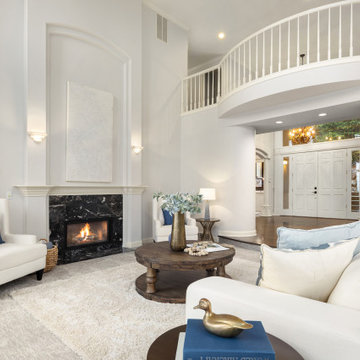
Sparkling Views. Spacious Living. Soaring Windows. Welcome to this light-filled, special Mercer Island home.
Esempio di un ampio soggiorno tradizionale con sala formale, pareti grigie, moquette, cornice del camino in pietra, nessuna TV e pavimento grigio
Esempio di un ampio soggiorno tradizionale con sala formale, pareti grigie, moquette, cornice del camino in pietra, nessuna TV e pavimento grigio
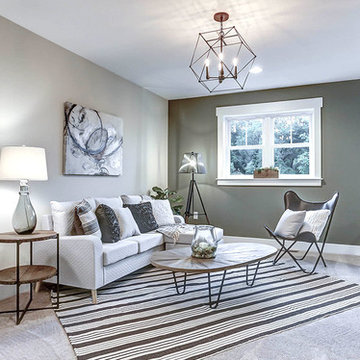
This grand 2-story home with first-floor owner’s suite includes a 3-car garage with spacious mudroom entry complete with built-in lockers. A stamped concrete walkway leads to the inviting front porch. Double doors open to the foyer with beautiful hardwood flooring that flows throughout the main living areas on the 1st floor. Sophisticated details throughout the home include lofty 10’ ceilings on the first floor and farmhouse door and window trim and baseboard. To the front of the home is the formal dining room featuring craftsman style wainscoting with chair rail and elegant tray ceiling. Decorative wooden beams adorn the ceiling in the kitchen, sitting area, and the breakfast area. The well-appointed kitchen features stainless steel appliances, attractive cabinetry with decorative crown molding, Hanstone countertops with tile backsplash, and an island with Cambria countertop. The breakfast area provides access to the spacious covered patio. A see-thru, stone surround fireplace connects the breakfast area and the airy living room. The owner’s suite, tucked to the back of the home, features a tray ceiling, stylish shiplap accent wall, and an expansive closet with custom shelving. The owner’s bathroom with cathedral ceiling includes a freestanding tub and custom tile shower. Additional rooms include a study with cathedral ceiling and rustic barn wood accent wall and a convenient bonus room for additional flexible living space. The 2nd floor boasts 3 additional bedrooms, 2 full bathrooms, and a loft that overlooks the living room.
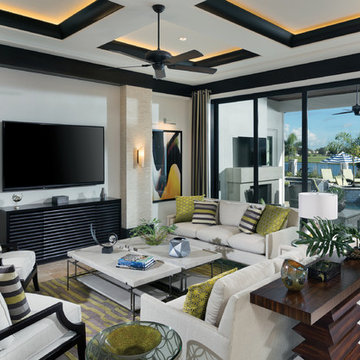
arthurrutenberghomes.com
Foto di un ampio soggiorno tradizionale aperto con pareti grigie, moquette, nessun camino e TV a parete
Foto di un ampio soggiorno tradizionale aperto con pareti grigie, moquette, nessun camino e TV a parete
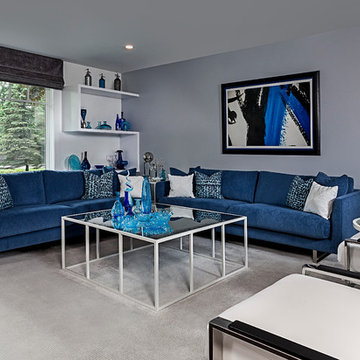
Photography By: Jeff Garland
Ispirazione per un ampio soggiorno contemporaneo aperto con libreria, pareti blu, moquette, camino classico, cornice del camino in pietra e nessuna TV
Ispirazione per un ampio soggiorno contemporaneo aperto con libreria, pareti blu, moquette, camino classico, cornice del camino in pietra e nessuna TV
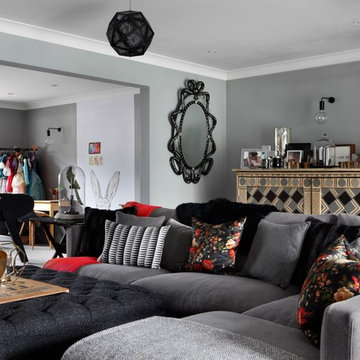
Idee per un ampio soggiorno classico aperto con pareti grigie, moquette e TV a parete
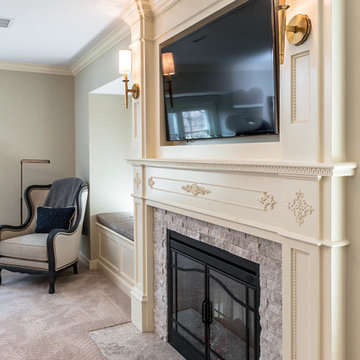
This home had a generous master suite prior to the renovation; however, it was located close to the rest of the bedrooms and baths on the floor. They desired their own separate oasis with more privacy and asked us to design and add a 2nd story addition over the existing 1st floor family room, that would include a master suite with a laundry/gift wrapping room.
We added a 2nd story addition without adding to the existing footprint of the home. The addition is entered through a private hallway with a separate spacious laundry room, complete with custom storage cabinetry, sink area, and countertops for folding or wrapping gifts. The bedroom is brimming with details such as custom built-in storage cabinetry with fine trim mouldings, window seats, and a fireplace with fine trim details. The master bathroom was designed with comfort in mind. A custom double vanity and linen tower with mirrored front, quartz countertops and champagne bronze plumbing and lighting fixtures make this room elegant. Water jet cut Calcatta marble tile and glass tile make this walk-in shower with glass window panels a true work of art. And to complete this addition we added a large walk-in closet with separate his and her areas, including built-in dresser storage, a window seat, and a storage island. The finished renovation is their private spa-like place to escape the busyness of life in style and comfort. These delightful homeowners are already talking phase two of renovations with us and we look forward to a longstanding relationship with them.
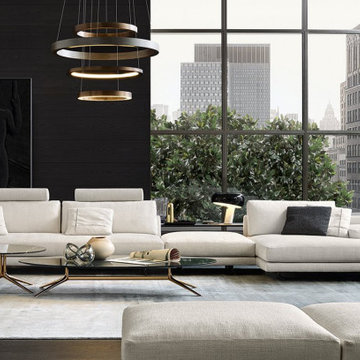
living room
Foto di un ampio soggiorno contemporaneo stile loft con pareti nere, moquette e pavimento grigio
Foto di un ampio soggiorno contemporaneo stile loft con pareti nere, moquette e pavimento grigio
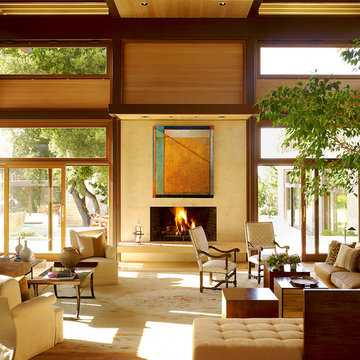
Photography By Matthew Millman
Ispirazione per un ampio soggiorno design aperto con pareti beige, camino classico, moquette, cornice del camino piastrellata, nessuna TV, pavimento beige e tappeto
Ispirazione per un ampio soggiorno design aperto con pareti beige, camino classico, moquette, cornice del camino piastrellata, nessuna TV, pavimento beige e tappeto
Soggiorni ampi con moquette - Foto e idee per arredare
8