Soggiorni ampi con cornice del camino in intonaco - Foto e idee per arredare
Filtra anche per:
Budget
Ordina per:Popolari oggi
21 - 40 di 1.170 foto
1 di 3
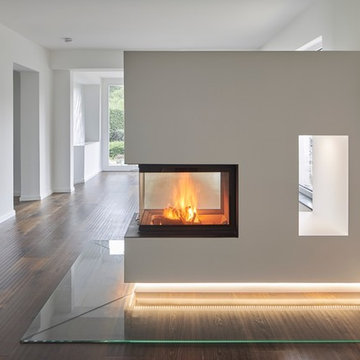
Transparenz und Weite - Offener Wohnbereich mit Ausblick ins Grüne
...
Das Bild zeigt den Ausschnitt eines großzügigen Wohnbereiches nach der Fertigstellung des Umbaus. Im Mittelpunkt steht ein Tunnelkamin. Er ist ein Raumteiler, der zugleich den Durchblick und Ausblick in den Garten zulässt. Die Wände sind weiß, der Boden wurde mit einer dunklen, kerngeräucherten Eichendiele belegt.
...
Architekturbüro:
CLAUDIA GROTEGUT ARCHITEKTUR + KONZEPT www.claudia-grotegut.de
...
Foto: Lioba Schneider | www.liobaschneider.de
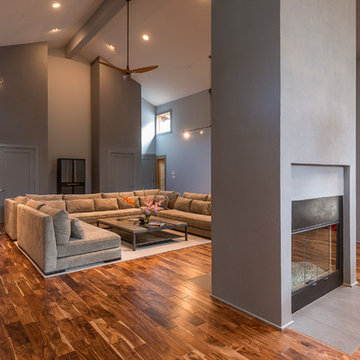
Foto di un ampio soggiorno moderno aperto con pareti grigie, pavimento in legno massello medio, camino bifacciale, cornice del camino in intonaco e TV a parete

Immagine di un ampio soggiorno moderno aperto con pareti bianche, camino lineare Ribbon, cornice del camino in intonaco, pavimento in cemento e pavimento grigio

Situated on a three-acre Intracoastal lot with 350 feet of seawall, North Ocean Boulevard is a 9,550 square-foot luxury compound with six bedrooms, six full baths, formal living and dining rooms, gourmet kitchen, great room, library, home gym, covered loggia, summer kitchen, 75-foot lap pool, tennis court and a six-car garage.
A gabled portico entry leads to the core of the home, which was the only portion of the original home, while the living and private areas were all new construction. Coffered ceilings, Carrera marble and Jerusalem Gold limestone contribute a decided elegance throughout, while sweeping water views are appreciated from virtually all areas of the home.
The light-filled living room features one of two original fireplaces in the home which were refurbished and converted to natural gas. The West hallway travels to the dining room, library and home office, opening up to the family room, chef’s kitchen and breakfast area. This great room portrays polished Brazilian cherry hardwood floors and 10-foot French doors. The East wing contains the guest bedrooms and master suite which features a marble spa bathroom with a vast dual-steamer walk-in shower and pedestal tub
The estate boasts a 75-foot lap pool which runs parallel to the Intracoastal and a cabana with summer kitchen and fireplace. A covered loggia is an alfresco entertaining space with architectural columns framing the waterfront vistas.
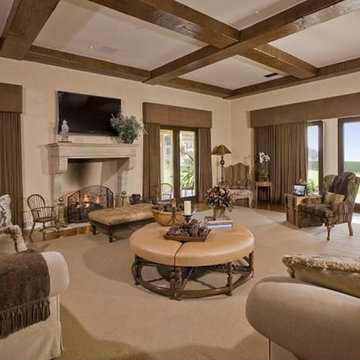
Esempio di un ampio soggiorno mediterraneo aperto con pareti beige, moquette, camino classico, cornice del camino in intonaco, TV a parete e pavimento beige

Living to the kitchen to dining room view.
Esempio di un ampio soggiorno country aperto con libreria, pareti bianche, pavimento in vinile, camino classico, cornice del camino in intonaco, TV autoportante, pavimento marrone e travi a vista
Esempio di un ampio soggiorno country aperto con libreria, pareti bianche, pavimento in vinile, camino classico, cornice del camino in intonaco, TV autoportante, pavimento marrone e travi a vista

The original ceiling, comprised of exposed wood deck and beams, was revealed after being concealed by a flat ceiling for many years. The beams and decking were bead blasted and refinished (the original finish being damaged by multiple layers of paint); the intact ceiling of another nearby Evans' home was used to confirm the stain color and technique.
Architect: Gene Kniaz, Spiral Architects
General Contractor: Linthicum Custom Builders
Photo: Maureen Ryan Photography

Bibliothek mit Kamin, offen zu Wohnbereich.
Offenes, mittelgroßes modernes Esszimmer mit Sichtbetonwänden und hellgrauem Boden in Betonoptik.
Fotograf: Ralf Dieter Bischoff
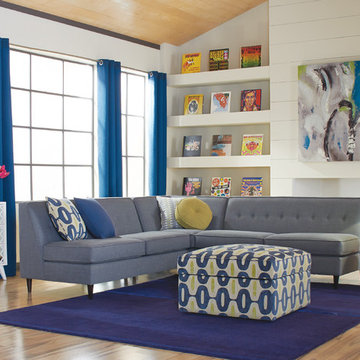
This modern, fun living space is inviting and great for large groups to congregate and have great conversations.
Esempio di un ampio soggiorno minimalista aperto con pareti bianche, pavimento in legno massello medio, camino classico e cornice del camino in intonaco
Esempio di un ampio soggiorno minimalista aperto con pareti bianche, pavimento in legno massello medio, camino classico e cornice del camino in intonaco
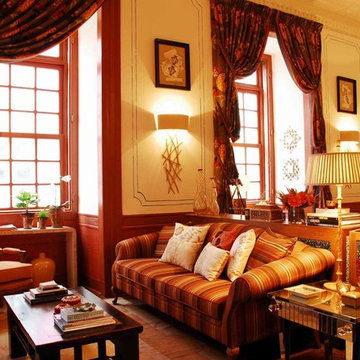
As part of the annual International Interior Design Showhouse, Casa Decor, Jennifer designed the main Living Room of this Lisbon Palace in 2006.
Custom furniture, a fireplace surround made of plaster relief casts, custom oak shelving, modern photography, all played a role in bringing this room together.
Eduardo Grillo
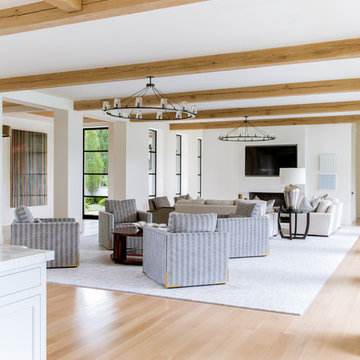
Idee per un ampio soggiorno mediterraneo aperto con pareti bianche, parquet chiaro, camino classico, cornice del camino in intonaco e TV a parete
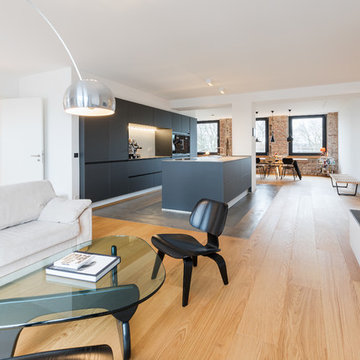
Jannis Wiebusch
Foto di un ampio soggiorno industriale stile loft con sala formale, pareti bianche, pavimento in legno massello medio, camino lineare Ribbon, cornice del camino in intonaco, TV a parete e pavimento marrone
Foto di un ampio soggiorno industriale stile loft con sala formale, pareti bianche, pavimento in legno massello medio, camino lineare Ribbon, cornice del camino in intonaco, TV a parete e pavimento marrone
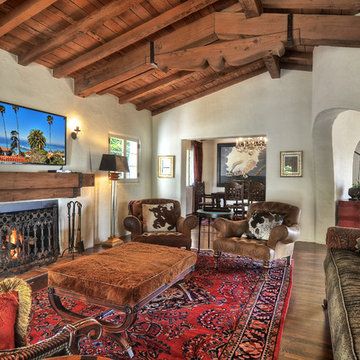
Esempio di un ampio soggiorno mediterraneo aperto con pareti bianche, parquet scuro, camino bifacciale, cornice del camino in intonaco e TV a parete
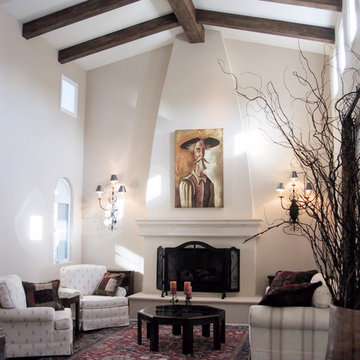
Esempio di un ampio soggiorno stile rurale aperto con sala formale, pareti bianche, parquet scuro, camino classico, cornice del camino in intonaco e nessuna TV
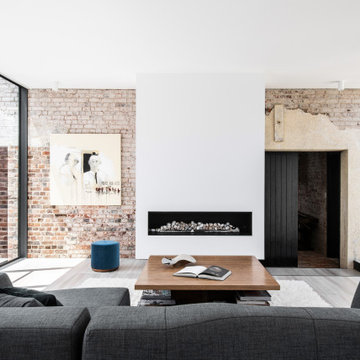
Understanding the significant heritage value of the Symmons Plains homestead, our clients approached the project with a clear vision; to restore the aging original buildings, then introduce functional, contemporary elements that would remain sensitive to the 19th century architecture.
As is typical of early Georgian homes, the original homestead was quite stripped back, austere and utilitarian in appearance. The new lightweight, highly glazed insertions reflect this simplicity in form and proportion, while their transparency and reduced height allow the original heritage buildings to take prominence in the design.
The new intervention, essentially a long extruded tube, connects both outbuildings and the rear wing of the homestead into one single consolidated structure. This connection activates the entire cluster of buildings, transforming forgotten spaces into living, social additions to the family home.
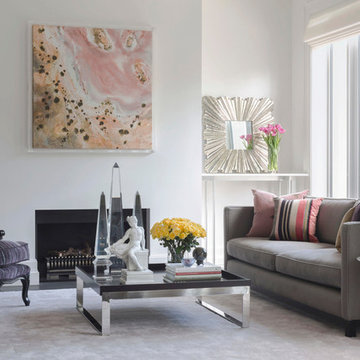
Ispirazione per un ampio soggiorno minimal aperto con pareti bianche, camino classico, moquette, cornice del camino in intonaco, TV nascosta e pavimento rosa
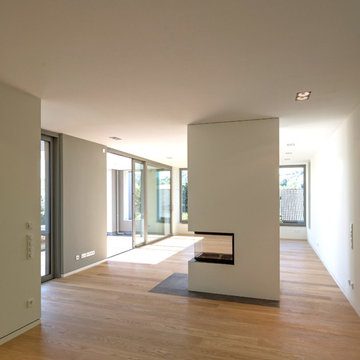
Foto: Jens Bergmann / KSB Architekten
Immagine di un ampio soggiorno minimal aperto con sala formale, pareti bianche, parquet chiaro, camino bifacciale e cornice del camino in intonaco
Immagine di un ampio soggiorno minimal aperto con sala formale, pareti bianche, parquet chiaro, camino bifacciale e cornice del camino in intonaco
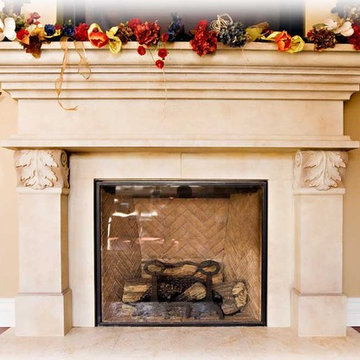
5000 square foot luxury custom home with pool house and basement in Saratoga, CA (San Francisco Bay Area). The interiors are more traditional with mahogany furniture-style custom cabinetry, dark hardwood floors, radiant heat (hydronic heating), and generous crown moulding and baseboard.
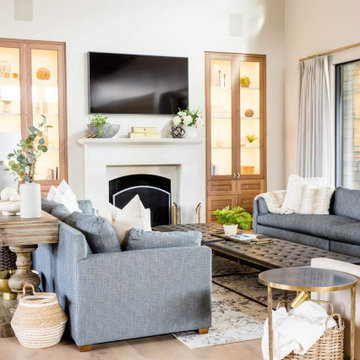
Main Floor fireplace with built-ins
Immagine di un ampio soggiorno classico con pavimento in legno massello medio, stufa a legna, cornice del camino in intonaco e TV a parete
Immagine di un ampio soggiorno classico con pavimento in legno massello medio, stufa a legna, cornice del camino in intonaco e TV a parete
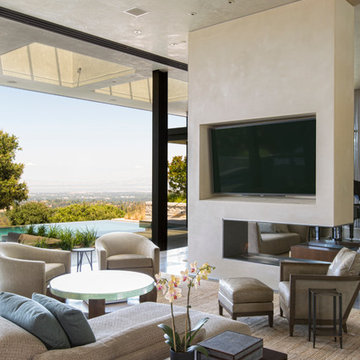
Jacques Saint Dizier, Interior Designer
Strata Landscape Architecture
Frank Paul Perez, Red Lily Studios Photography
Ispirazione per un ampio soggiorno minimalista aperto con pareti beige, camino bifacciale, cornice del camino in intonaco e TV a parete
Ispirazione per un ampio soggiorno minimalista aperto con pareti beige, camino bifacciale, cornice del camino in intonaco e TV a parete
Soggiorni ampi con cornice del camino in intonaco - Foto e idee per arredare
2