Soggiorni ampi con cornice del camino in cemento - Foto e idee per arredare
Filtra anche per:
Budget
Ordina per:Popolari oggi
81 - 100 di 537 foto
1 di 3
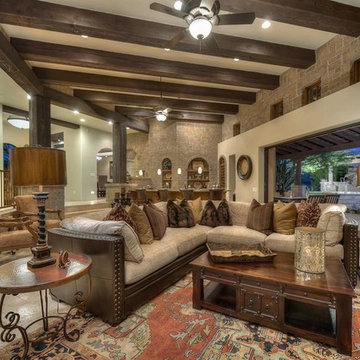
Dark Beams, Brick walls
Immagine di un ampio soggiorno mediterraneo aperto con sala formale, pareti beige, pavimento in travertino, camino ad angolo, cornice del camino in cemento e parete attrezzata
Immagine di un ampio soggiorno mediterraneo aperto con sala formale, pareti beige, pavimento in travertino, camino ad angolo, cornice del camino in cemento e parete attrezzata
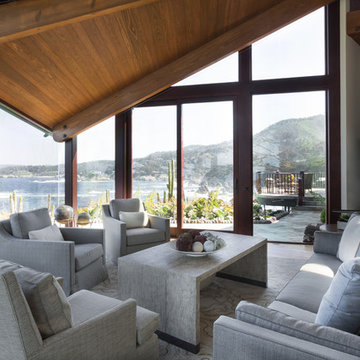
David Duncan Livingston
Foto di un ampio soggiorno minimalista aperto con sala formale, pareti beige, pavimento in legno massello medio, camino bifacciale e cornice del camino in cemento
Foto di un ampio soggiorno minimalista aperto con sala formale, pareti beige, pavimento in legno massello medio, camino bifacciale e cornice del camino in cemento
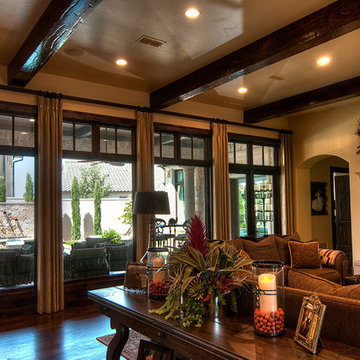
The elegant living area is fit for large entertaining or a sitting comfortably around the fireplace. It has a beautiful view of the outdoor swimming pool and is open to the Entry, Kitchen, and Dining Room. Distressed exposed beams and hand scraped hickory wood floors run through these areas tying everything together beautifully. Inlaid tile arches with wood and marble flooring define the space in a very special way.
The clients worked with the collaborative efforts of builders Ron and Fred Parker, architect Don Wheaton, and interior designer Robin Froesche to create this incredible home.
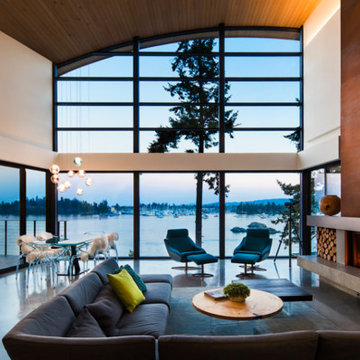
Idee per un ampio soggiorno contemporaneo aperto con pareti bianche, pavimento in cemento, camino classico, cornice del camino in cemento, nessuna TV e pavimento grigio
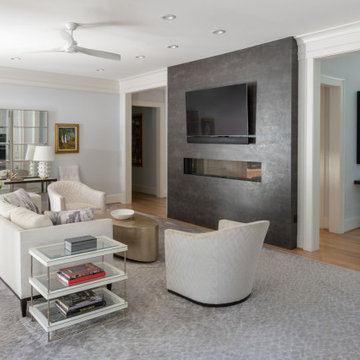
Esempio di un ampio soggiorno aperto con pareti grigie, pavimento in legno massello medio, camino bifacciale, cornice del camino in cemento, TV a parete e pavimento beige
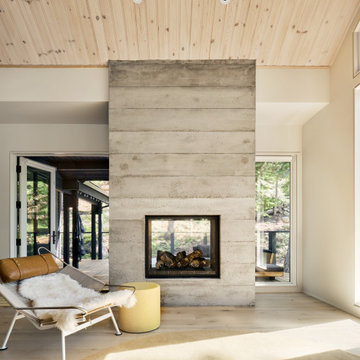
Idee per un ampio soggiorno moderno con pareti bianche, parquet chiaro, camino bifacciale, cornice del camino in cemento e pavimento bianco
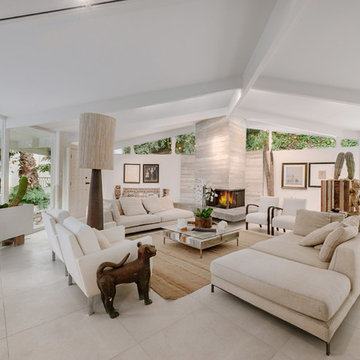
Immagine di un ampio soggiorno minimalista aperto con sala formale, pareti bianche, camino bifacciale, cornice del camino in cemento, nessuna TV e pavimento bianco
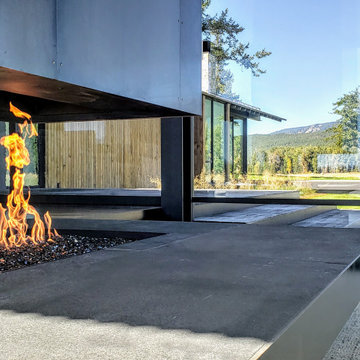
Not every fireplace project is a piece of cake; sometimes customers seek out Acucraft to fix what was their dream fireplace, which is what happened to the Connor family in Montana. Dan, Contractor at Martel Construction, came to Acucraft hoping we could provide a gas fireplace transformation for these new homeowners; we were happy to help!
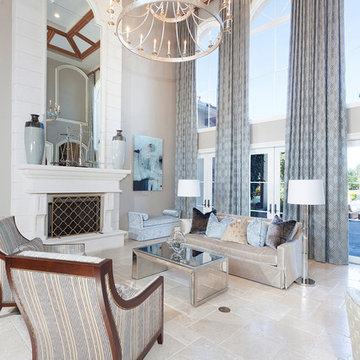
Architectural photography by ibi designs
Foto di un ampio soggiorno mediterraneo con sala formale, pareti beige, pavimento in ardesia, camino classico, cornice del camino in cemento, nessuna TV e pavimento beige
Foto di un ampio soggiorno mediterraneo con sala formale, pareti beige, pavimento in ardesia, camino classico, cornice del camino in cemento, nessuna TV e pavimento beige
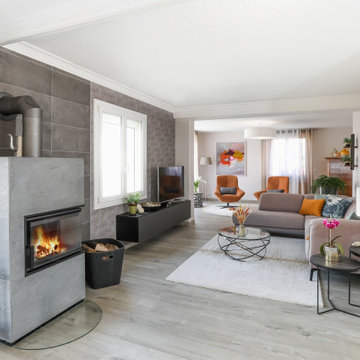
Création d'un bel espace salon en milieu de pièce agrémenté d'une cheminée, et d'un coin lecture cosy et spacieux.
L'espace salon est délimité par les murs gris foncé, et cela apporte également une ambiance plus chaleureuse à ce coin.
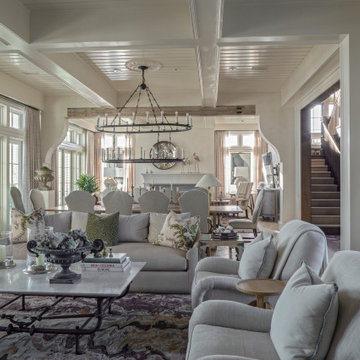
Esempio di un ampio soggiorno costiero aperto con angolo bar, pareti bianche, pavimento in cemento, pavimento beige, soffitto a cassettoni, camino classico e cornice del camino in cemento
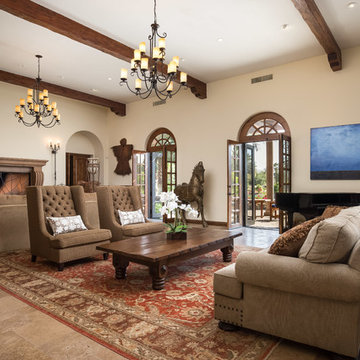
Foto di un ampio soggiorno mediterraneo aperto con pareti beige, camino classico, cornice del camino in cemento, nessuna TV e pavimento beige
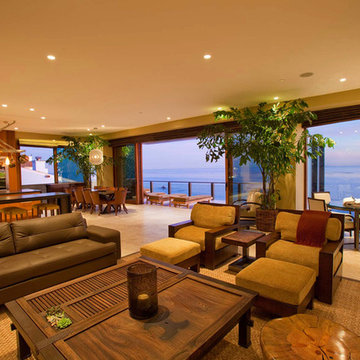
The interior of this home features wood textured concrete walls, giving it a clean modern look.
We are responsible for all concrete work seen. This includes the entire concrete structure of the home, including the interior walls, stairs and fire places. We are also responsible for the structural concrete and the installation of custom concrete caissons into bed rock to ensure a solid foundation as this home sits over the water. All interior furnishing was done by a professional after we completed the construction of the home.
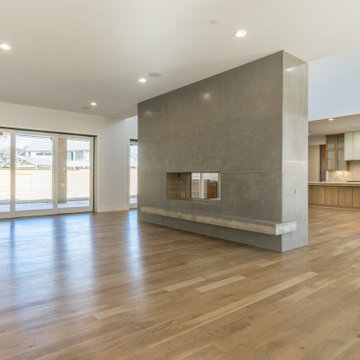
Idee per un ampio soggiorno minimal aperto con pareti bianche, parquet chiaro, camino bifacciale e cornice del camino in cemento
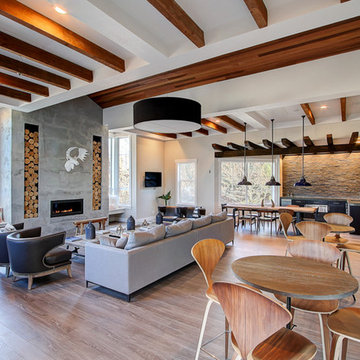
joe manfredini
Idee per un ampio soggiorno american style aperto con sala formale, pareti grigie, parquet chiaro, camino lineare Ribbon, cornice del camino in cemento e TV a parete
Idee per un ampio soggiorno american style aperto con sala formale, pareti grigie, parquet chiaro, camino lineare Ribbon, cornice del camino in cemento e TV a parete
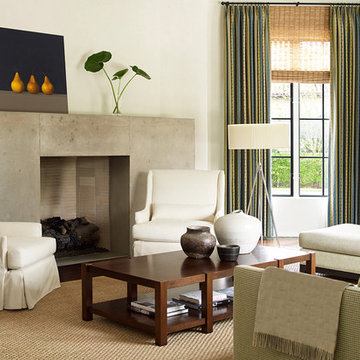
This concrete fireplace was so large, it had to be poured in place. It brings a modern element to this Mediterranean home.
Foto di un ampio soggiorno minimalista aperto con pareti bianche, parquet scuro, camino classico, cornice del camino in cemento, TV a parete e pavimento marrone
Foto di un ampio soggiorno minimalista aperto con pareti bianche, parquet scuro, camino classico, cornice del camino in cemento, TV a parete e pavimento marrone
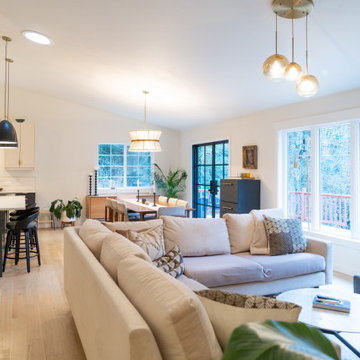
Given the expansive, open space in the living room, dining room and kitchen, it was important to create areas for each. This was accomplished by installing new lighting that was different for each area, but that worked well together.
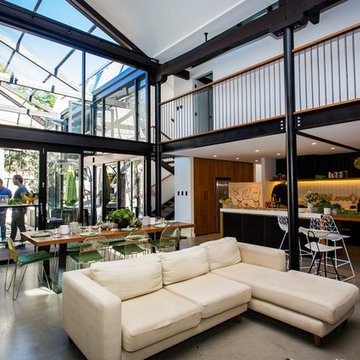
Modern living area: the exposed brick gives the room a rustic feel contrasted with the modernity of the polished cement flooring and furnishings.
Immagine di un ampio soggiorno industriale stile loft con pareti nere, pavimento in cemento, camino ad angolo, cornice del camino in cemento e parete attrezzata
Immagine di un ampio soggiorno industriale stile loft con pareti nere, pavimento in cemento, camino ad angolo, cornice del camino in cemento e parete attrezzata
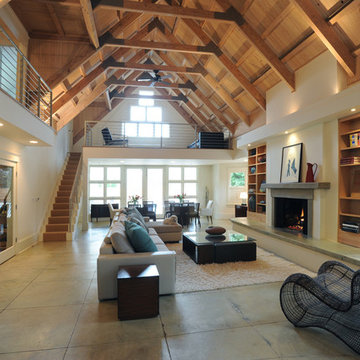
Ispirazione per un ampio soggiorno minimal aperto con pavimento in cemento, camino classico, cornice del camino in cemento, pareti bianche e nessuna TV
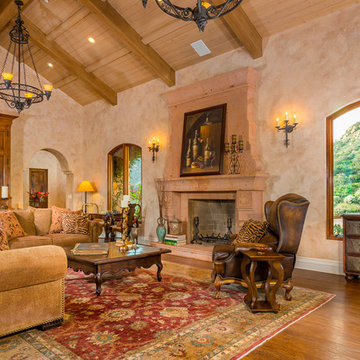
Clarified Studios
Ispirazione per un ampio soggiorno mediterraneo aperto con sala formale, pareti beige, pavimento in legno massello medio, camino classico, TV nascosta, cornice del camino in cemento e pavimento marrone
Ispirazione per un ampio soggiorno mediterraneo aperto con sala formale, pareti beige, pavimento in legno massello medio, camino classico, TV nascosta, cornice del camino in cemento e pavimento marrone
Soggiorni ampi con cornice del camino in cemento - Foto e idee per arredare
5