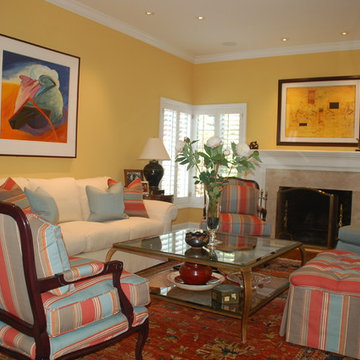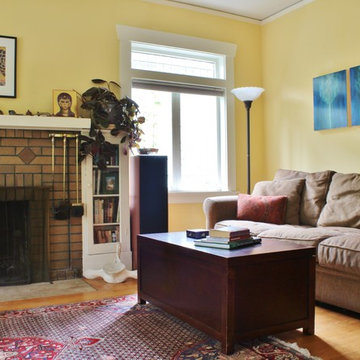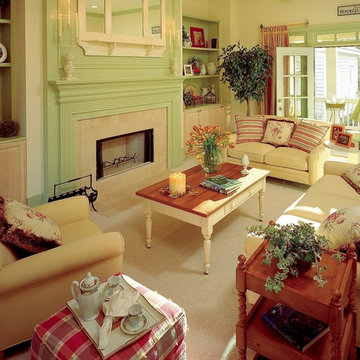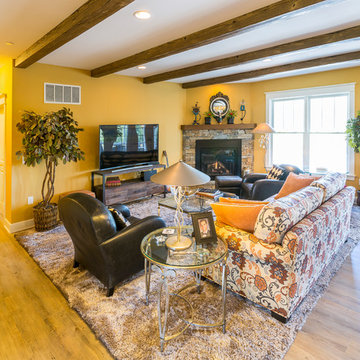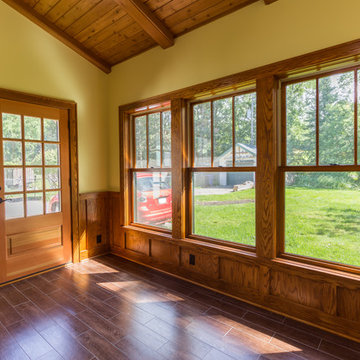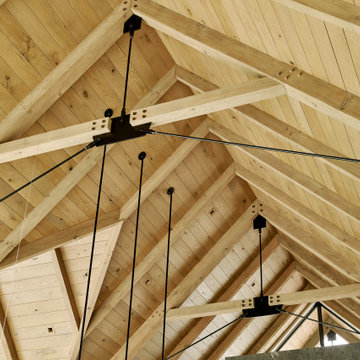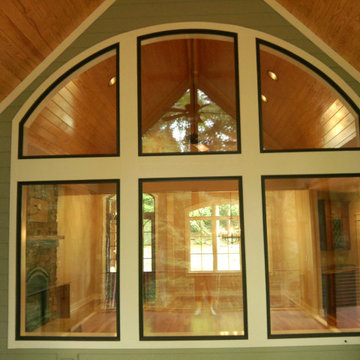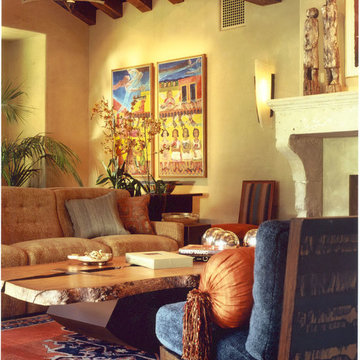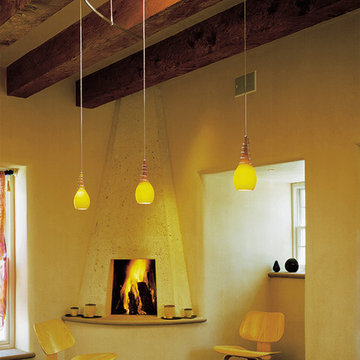Soggiorni american style gialli - Foto e idee per arredare
Filtra anche per:
Budget
Ordina per:Popolari oggi
81 - 100 di 320 foto
1 di 3
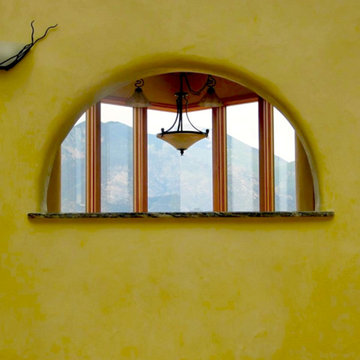
This 2400 sq. ft. home rests at the very beginning of the high mesa just outside of Taos. To the east, the Taos valley is green and verdant fed by rivers and streams that run down from the mountains, and to the west the high sagebrush mesa stretches off to the distant Brazos range.
The house is sited to capture the high mountains to the northeast through the floor to ceiling height corner window off the kitchen/dining room.The main feature of this house is the central Atrium which is an 18 foot adobe octagon topped with a skylight to form an indoor courtyard complete with a fountain. Off of this central space are two offset squares, one to the east and one to the west. The bedrooms and mechanical room are on the west side and the kitchen, dining, living room and an office are on the east side.
The house is a straw bale/adobe hybrid, has custom hand dyed plaster throughout with Talavera Tile in the public spaces and Saltillo Tile in the bedrooms. There is a large kiva fireplace in the living room, and a smaller one occupies a corner in the Master Bedroom. The Master Bathroom is finished in white marble tile. The separate garage is connected to the house with a triangular, arched breezeway with a copper ceiling.
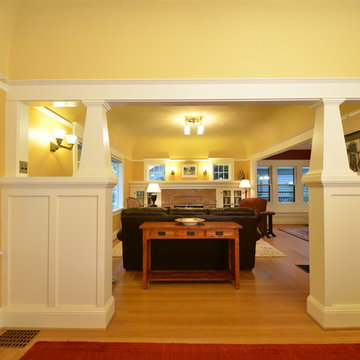
Through a series of remodels, the home owners have been able to create a home they truly love. Both baths have traditional white and black tile work with two-toned walls bringing in warmth and character. Custom built medicine cabinets allow for additional storage and continue the Craftsman vernacular.
Photo: Eckert & Eckert Photography
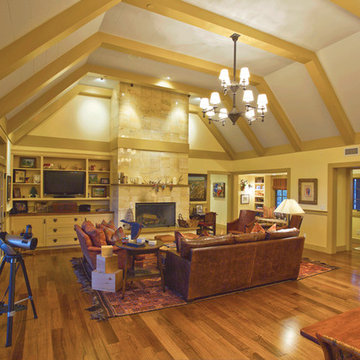
Great Room looking southwest.
Photo by Peter LaBau
Immagine di un grande soggiorno american style aperto con sala formale, pareti gialle, parquet scuro, camino classico, cornice del camino in pietra e nessuna TV
Immagine di un grande soggiorno american style aperto con sala formale, pareti gialle, parquet scuro, camino classico, cornice del camino in pietra e nessuna TV
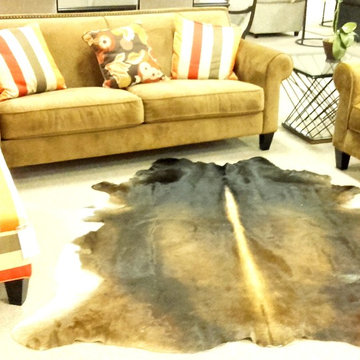
Family run AYDIN Hides is the Leading Provider of the Finest Luxury Cowhide and Cowhide Patchwork Rugs, Sheepskins and Goatskins ethically and humanely sourced in Europe and 100% with respect to nature and bio diversity. Each piece is handcrafted and hand-stitched in small production batches to offer uncompromised Premium Quality and Authenticity.
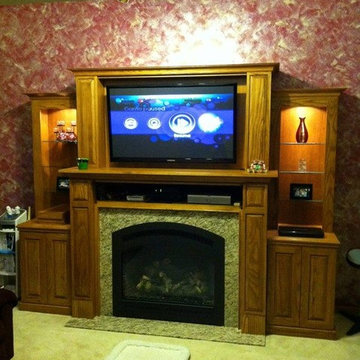
Esempio di un soggiorno american style di medie dimensioni e aperto con libreria, pareti beige, moquette, camino classico, cornice del camino in pietra e parete attrezzata
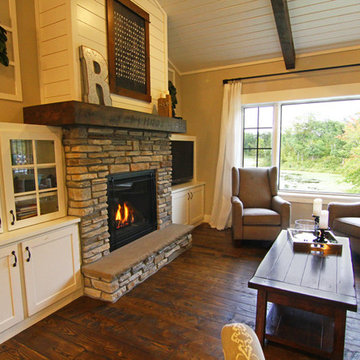
B-Dirt Construction
Immagine di un soggiorno american style con cornice del camino in pietra
Immagine di un soggiorno american style con cornice del camino in pietra
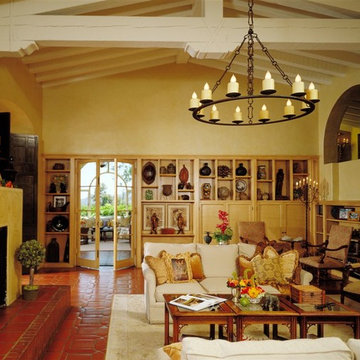
Foto di un grande soggiorno stile americano chiuso con pareti beige, pavimento in terracotta, camino classico, cornice del camino piastrellata e nessuna TV
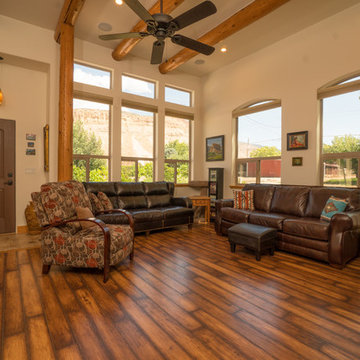
The transom windows in the living room add to the views of this southwest style home built by Keystone Custom Builders.
The support post and timber rafters help draw the attention to the high ceilings.
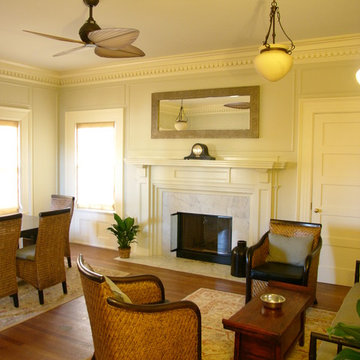
The Nickel Company and Drisko Studios
Foto di un soggiorno stile americano di medie dimensioni e chiuso con pareti bianche, pavimento in legno massello medio, camino classico e cornice del camino in pietra
Foto di un soggiorno stile americano di medie dimensioni e chiuso con pareti bianche, pavimento in legno massello medio, camino classico e cornice del camino in pietra
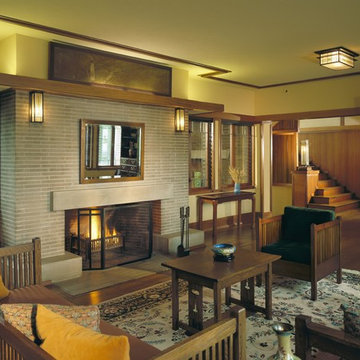
Foto di un soggiorno american style di medie dimensioni e aperto con sala formale, pareti gialle, pavimento in legno massello medio, camino classico, cornice del camino in mattoni e nessuna TV
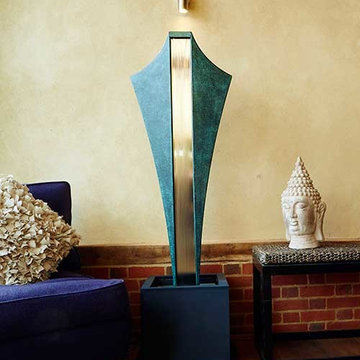
A tall and elegant art deco style indoor water feature. Made of two verdigris bronze wings and a stainless steel rill, which the water gently cascades down.
Soggiorni american style gialli - Foto e idee per arredare
5
