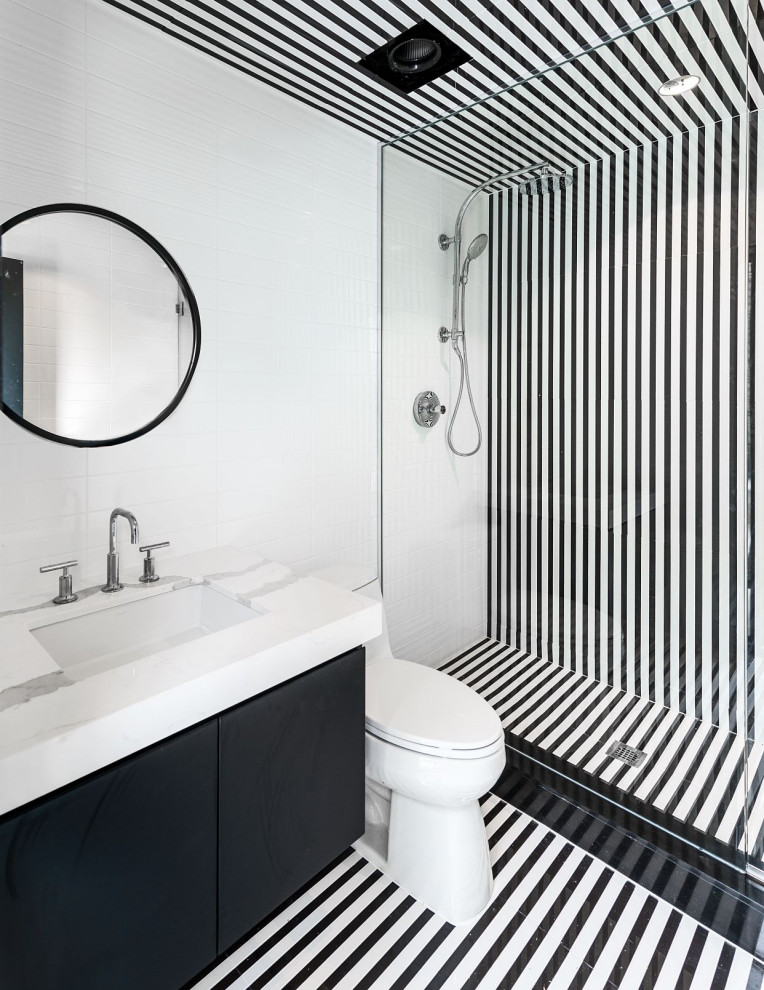
Sinatra Cabana
Frankfranco Architect’s was commissioned to design a cabana as part of a landscape master plan. The clients, who play host to many summer gatherings, wanted a sophisticated space that complimented their newly renovated home, yet suited their casual lifestyle. Key features of the Cabana include a 11’ long fireplace with a floating chimney, natural cedar soffits, folding glass walls, and Shou Sugi Ban siding. The Shou Sugi Ban siding, a traditional Japanese method of wood preservation, was hand torched by experienced tradesmen on site. The interior of the Cabana features playful tile work to appeal to the families four youngest members. The strong horizontal lines and non-traditional building materials, reminiscent of 1950’s architecture, alongside the piano-key inspired tile in the bathroom, led to the project title; [Frank] Sinatra Cabana.
