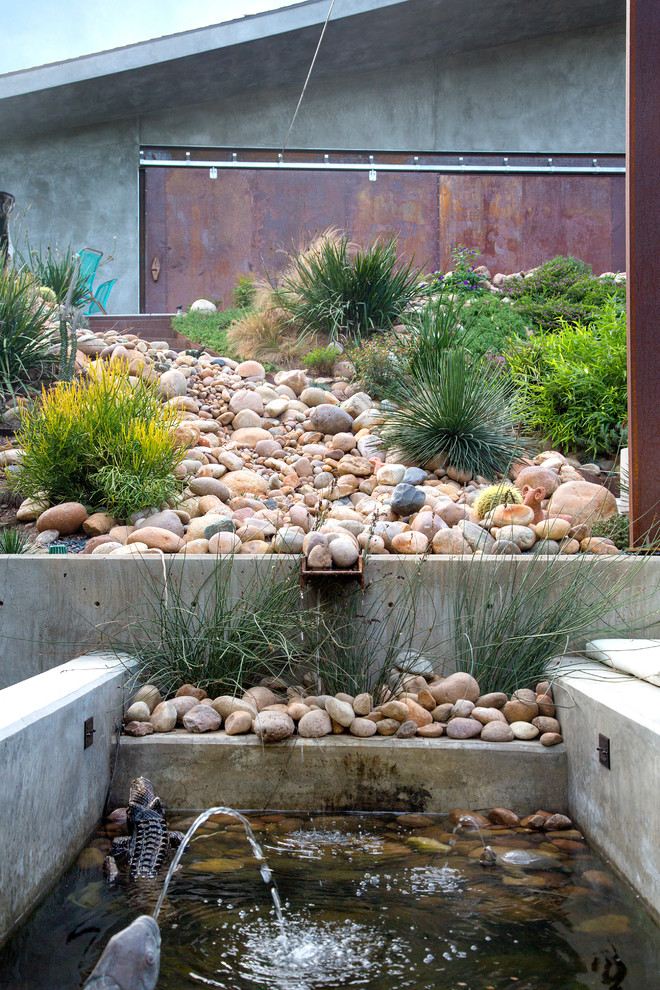
Shepard Berquist
Three structures are located on a 6,500 sqft, sloped lot. The main house is squeezed between front setbacks, a drainage easements through the middle, an access easement to the north and a 30’ topography following height limit. The street level contains an office, a bedroom, an entry and a garage. The lower level contains indoor /outdoor living spaces separated by a glass wall. Sharing this glass wall is the master bedroom. The Studio 420 is located to the west of the drainage easement and contains the parts and tools needed to repair their grown up toys (a dune buggy, motor cycles, an antique sports car, and a three wheeled vehicle). The Studio 120 became the third structure. This structure is a utility room that blocks the neighbor’s views into their backyard and is as backdrop for outdoor dining. The home’s form is a reaction to being pinched between site constraints and the need to live an outdoor life while being indoors.

Rocks, water feature