Saune - Foto e idee per arredare
Filtra anche per:
Budget
Ordina per:Popolari oggi
141 - 160 di 1.108 foto
1 di 3
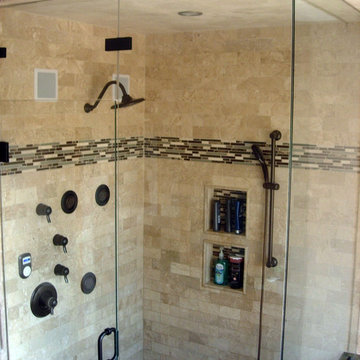
Travertine and glass/stone decorative tile used in this Mountain Home. Includes a steam shower and t.v. and walk-in closet
Foto di una sauna tradizionale di medie dimensioni con ante con bugna sagomata, ante in legno scuro, vasca da incasso, WC a due pezzi, piastrelle beige, pareti beige, pavimento con piastrelle in ceramica, lavabo sottopiano, top in granito, doccia ad angolo, piastrelle in travertino e porta doccia a battente
Foto di una sauna tradizionale di medie dimensioni con ante con bugna sagomata, ante in legno scuro, vasca da incasso, WC a due pezzi, piastrelle beige, pareti beige, pavimento con piastrelle in ceramica, lavabo sottopiano, top in granito, doccia ad angolo, piastrelle in travertino e porta doccia a battente

This transformation started with a builder grade bathroom and was expanded into a sauna wet room. With cedar walls and ceiling and a custom cedar bench, the sauna heats the space for a relaxing dry heat experience. The goal of this space was to create a sauna in the secondary bathroom and be as efficient as possible with the space. This bathroom transformed from a standard secondary bathroom to a ergonomic spa without impacting the functionality of the bedroom.
This project was super fun, we were working inside of a guest bedroom, to create a functional, yet expansive bathroom. We started with a standard bathroom layout and by building out into the large guest bedroom that was used as an office, we were able to create enough square footage in the bathroom without detracting from the bedroom aesthetics or function. We worked with the client on her specific requests and put all of the materials into a 3D design to visualize the new space.
Houzz Write Up: https://www.houzz.com/magazine/bathroom-of-the-week-stylish-spa-retreat-with-a-real-sauna-stsetivw-vs~168139419
The layout of the bathroom needed to change to incorporate the larger wet room/sauna. By expanding the room slightly it gave us the needed space to relocate the toilet, the vanity and the entrance to the bathroom allowing for the wet room to have the full length of the new space.
This bathroom includes a cedar sauna room that is incorporated inside of the shower, the custom cedar bench follows the curvature of the room's new layout and a window was added to allow the natural sunlight to come in from the bedroom. The aromatic properties of the cedar are delightful whether it's being used with the dry sauna heat and also when the shower is steaming the space. In the shower are matching porcelain, marble-look tiles, with architectural texture on the shower walls contrasting with the warm, smooth cedar boards. Also, by increasing the depth of the toilet wall, we were able to create useful towel storage without detracting from the room significantly.
This entire project and client was a joy to work with.
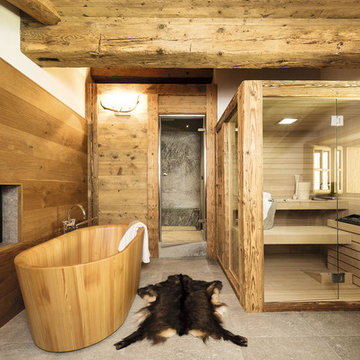
Immagine di una grande sauna rustica con vasca freestanding, zona vasca/doccia separata, pareti marroni, pavimento in pietra calcarea, pavimento grigio e porta doccia a battente

Modern Black and White Bathroom with a shower, toilet, and black overhead cabinet. Vanity sink with floating vanity. Black cabinets and countertop. The shower has grey tiles with brick style on the walls and small honeycomb tiles on the floor. A window with black trim in the shower. Large honeycomb tiles on the bathroom floor. One light fixture in the shower. One light fixture outside the shower. One light fixture above the mirror.

Luxury Bathroom complete with a double walk in Wet Sauna and Dry Sauna. Floor to ceiling glass walls extend the Home Gym Bathroom to feel the ultimate expansion of space.
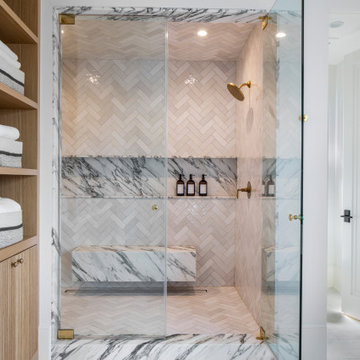
Esempio di una grande sauna mediterranea con ante a filo, ante in legno chiaro, vasca freestanding, doccia doppia, WC monopezzo, piastrelle multicolore, piastrelle di marmo, pareti bianche, pavimento in pietra calcarea, lavabo sottopiano, top in marmo, pavimento bianco, porta doccia a battente, top multicolore, toilette, due lavabi e mobile bagno incassato
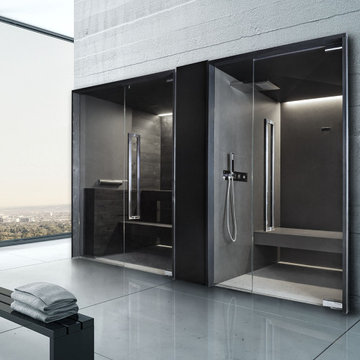
Sleek and contemporary, the Soul Collection by Starpool is designed with a dynamic range of finishes and footprints to fit any aesthetic. This steam room and sauna pair is shown in Full Soul - Walls and seating of the steam room in anthracite grey glazed stoneware with walls in waxed black fir in the sauna.
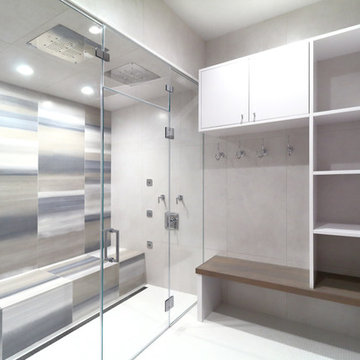
Foto di una grande sauna classica con ante lisce, ante bianche, doccia a filo pavimento, WC monopezzo, piastrelle grigie, piastrelle in gres porcellanato, pareti grigie, pavimento in marmo, lavabo integrato, top in quarzo composito, pavimento bianco, porta doccia a battente e top bianco
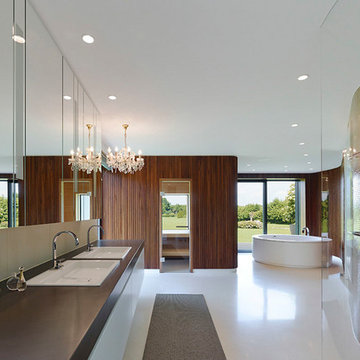
Photography: Zooey Braun Roemerstr. 51, Stuttgart, T +49 (0)711 6400361, zooey@zooeybraun.de
Esempio di un'ampia sauna design con ante lisce, ante bianche, doccia a filo pavimento, lavabo da incasso, vasca freestanding, pavimento bianco, pareti marroni e doccia aperta
Esempio di un'ampia sauna design con ante lisce, ante bianche, doccia a filo pavimento, lavabo da incasso, vasca freestanding, pavimento bianco, pareti marroni e doccia aperta
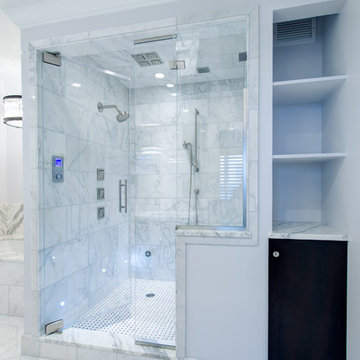
Bruce Starrenburg
Immagine di una grande sauna chic con lavabo sottopiano, ante lisce, ante in legno bruno, top in marmo, vasca sottopiano, WC monopezzo, piastrelle bianche, piastrelle in pietra, pareti bianche, pavimento in marmo e doccia alcova
Immagine di una grande sauna chic con lavabo sottopiano, ante lisce, ante in legno bruno, top in marmo, vasca sottopiano, WC monopezzo, piastrelle bianche, piastrelle in pietra, pareti bianche, pavimento in marmo e doccia alcova
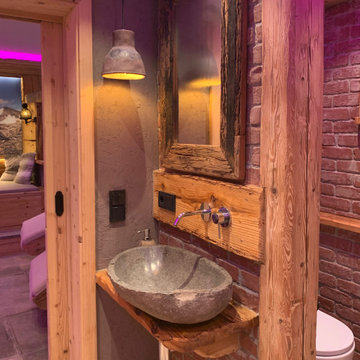
Waschtisch
Idee per un'ampia sauna rustica con ante lisce, ante marroni, vasca idromassaggio, doccia a filo pavimento, WC a due pezzi, piastrelle verdi, piastrelle in ceramica, pareti rosse, pavimento in pietra calcarea, lavabo rettangolare, top in granito, pavimento multicolore, porta doccia a battente, top marrone, panca da doccia, un lavabo, mobile bagno sospeso e soffitto ribassato
Idee per un'ampia sauna rustica con ante lisce, ante marroni, vasca idromassaggio, doccia a filo pavimento, WC a due pezzi, piastrelle verdi, piastrelle in ceramica, pareti rosse, pavimento in pietra calcarea, lavabo rettangolare, top in granito, pavimento multicolore, porta doccia a battente, top marrone, panca da doccia, un lavabo, mobile bagno sospeso e soffitto ribassato

Ispirazione per una grande sauna minimal con nessun'anta, ante in legno bruno, doccia aperta, WC sospeso, piastrelle verdi, piastrelle in ceramica, pareti grigie, pavimento in cemento, lavabo sospeso, top in cemento, pavimento grigio, porta doccia a battente, top grigio, un lavabo, mobile bagno sospeso e soffitto in perlinato
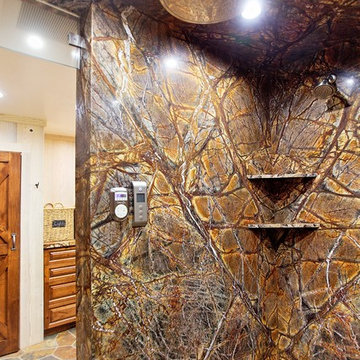
Immagine di una sauna rustica di medie dimensioni con ante con bugna sagomata, ante marroni, zona vasca/doccia separata, pavimento in ardesia, lavabo integrato, top in marmo e porta doccia a battente
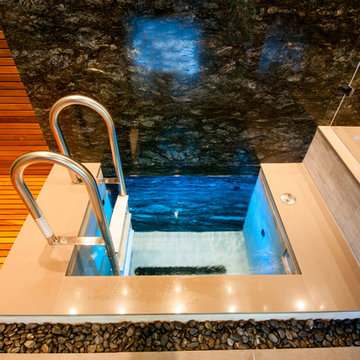
Construction: Kingdom Builders
Immagine di un'ampia sauna design con ante a persiana, ante in legno chiaro, vasca giapponese, zona vasca/doccia separata, WC monopezzo, piastrelle nere, lastra di pietra, pavimento con piastrelle di ciottoli, lavabo da incasso e top in quarzo composito
Immagine di un'ampia sauna design con ante a persiana, ante in legno chiaro, vasca giapponese, zona vasca/doccia separata, WC monopezzo, piastrelle nere, lastra di pietra, pavimento con piastrelle di ciottoli, lavabo da incasso e top in quarzo composito
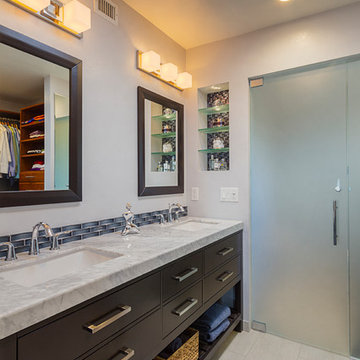
The door to the wet room in the closed position.
Esempio di una piccola sauna contemporanea con consolle stile comò, ante in legno bruno, zona vasca/doccia separata, WC monopezzo, piastrelle grigie, piastrelle in gres porcellanato, pareti grigie, pavimento in gres porcellanato, lavabo sottopiano, top in marmo e pavimento beige
Esempio di una piccola sauna contemporanea con consolle stile comò, ante in legno bruno, zona vasca/doccia separata, WC monopezzo, piastrelle grigie, piastrelle in gres porcellanato, pareti grigie, pavimento in gres porcellanato, lavabo sottopiano, top in marmo e pavimento beige
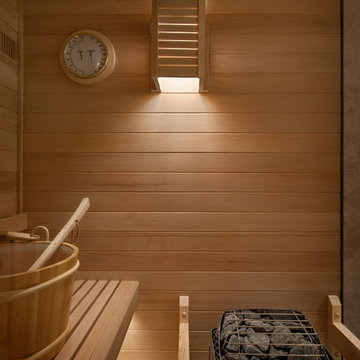
Woodside, CA spa-sauna project is one of our favorites. From the very first moment we realized that meeting customers expectations would be very challenging due to limited timeline but worth of trying at the same time. It was one of the most intense projects which also was full of excitement as we were sure that final results would be exquisite and would make everyone happy.
This sauna was designed and built from the ground up by TBS Construction's team. Goal was creating luxury spa like sauna which would be a personal in-house getaway for relaxation. Result is exceptional. We managed to meet the timeline, deliver quality and make homeowner happy.
TBS Construction is proud being a creator of Atherton Luxury Spa-Sauna.
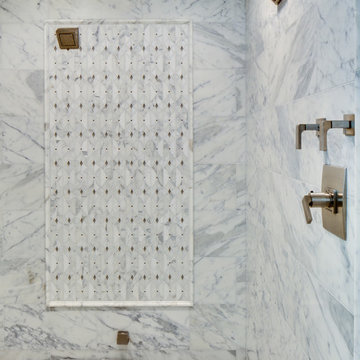
Immagine di una sauna classica con piastrelle in pietra, pavimento in marmo, ante bianche, doccia aperta, piastrelle bianche, pareti bianche, top in marmo, pavimento bianco e doccia aperta
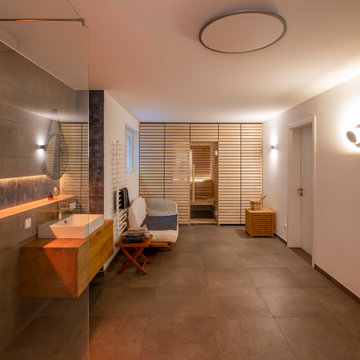
Foto: Michael Voit, Nußdorf
Ispirazione per una sauna minimal con ante in legno scuro, vasca da incasso, doccia a filo pavimento, piastrelle grigie, lavabo a bacinella, pavimento grigio, doccia aperta, top marrone, due lavabi e soffitto in legno
Ispirazione per una sauna minimal con ante in legno scuro, vasca da incasso, doccia a filo pavimento, piastrelle grigie, lavabo a bacinella, pavimento grigio, doccia aperta, top marrone, due lavabi e soffitto in legno
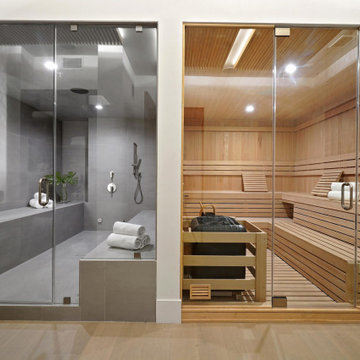
Luxury Bathroom complete with a double walk in Wet Sauna and Dry Sauna. Floor to ceiling glass walls extend the Home Gym Bathroom to feel the ultimate expansion of space.
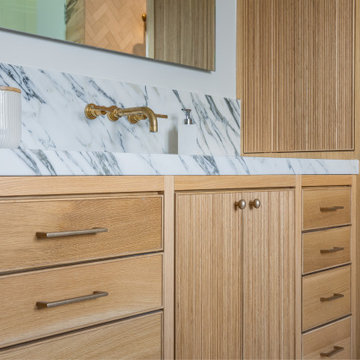
Esempio di una grande sauna mediterranea con ante a filo, ante in legno chiaro, vasca freestanding, doccia doppia, WC monopezzo, piastrelle multicolore, piastrelle di marmo, pareti bianche, pavimento in pietra calcarea, lavabo sottopiano, top in marmo, pavimento bianco, porta doccia a battente, top multicolore, panca da doccia, due lavabi e mobile bagno incassato
Saune - Foto e idee per arredare
8