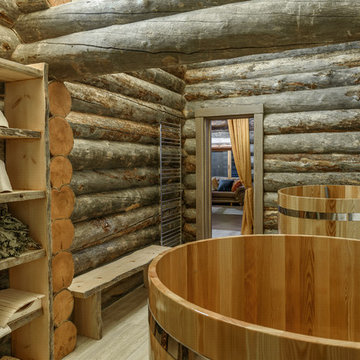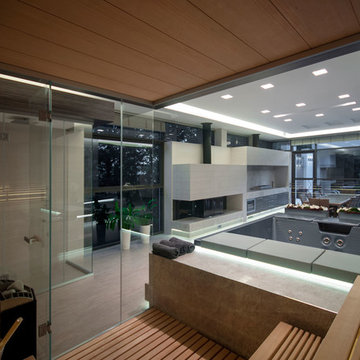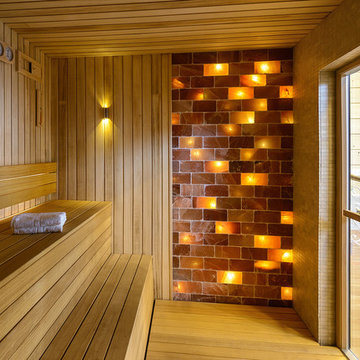Saune - Foto e idee per arredare
Filtra anche per:
Budget
Ordina per:Popolari oggi
1781 - 1800 di 3.905 foto
1 di 2
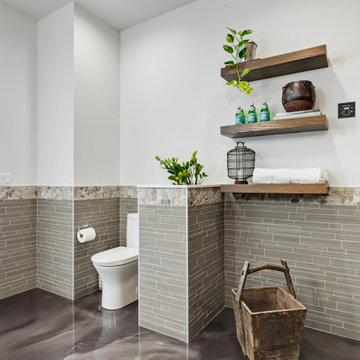
Esempio di una sauna minimal con ante in legno chiaro, doccia aperta, WC monopezzo, piastrelle grigie, piastrelle effetto legno, pareti bianche, pavimento in cemento, lavabo a bacinella, top in quarzo composito, pavimento grigio, doccia aperta, top bianco, nicchia, un lavabo, mobile bagno freestanding e pannellatura
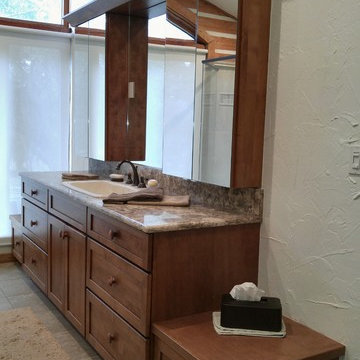
This single bowl vanity area provides lots of countertop space. Mirrored tri view med cabinets gives abundant storage. Drawers abound in this area.
Ispirazione per una grande sauna stile americano con lavabo da incasso, ante in stile shaker, ante in legno bruno, top in vetro, WC a due pezzi, piastrelle beige, piastrelle in gres porcellanato, pareti bianche e pavimento in gres porcellanato
Ispirazione per una grande sauna stile americano con lavabo da incasso, ante in stile shaker, ante in legno bruno, top in vetro, WC a due pezzi, piastrelle beige, piastrelle in gres porcellanato, pareti bianche e pavimento in gres porcellanato
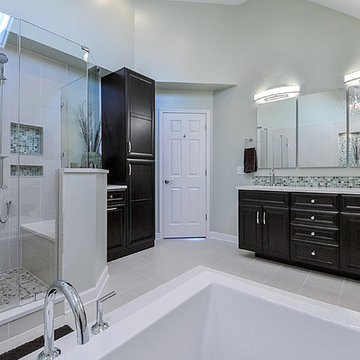
Portraits of Home by Rachael Ormond
Ispirazione per una grande sauna con ante in legno bruno, vasca da incasso, WC a due pezzi, piastrelle grigie, piastrelle in gres porcellanato, pareti verdi, pavimento in gres porcellanato, lavabo sottopiano e top in quarzo composito
Ispirazione per una grande sauna con ante in legno bruno, vasca da incasso, WC a due pezzi, piastrelle grigie, piastrelle in gres porcellanato, pareti verdi, pavimento in gres porcellanato, lavabo sottopiano e top in quarzo composito
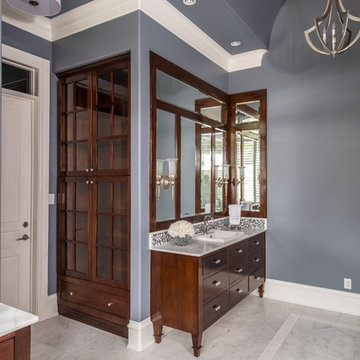
This custom bathroom showcases a beautiful mosaic along the back wall of the "wet room" shower enclosure. The specially designed vanities are the perfect addition to this retreat.
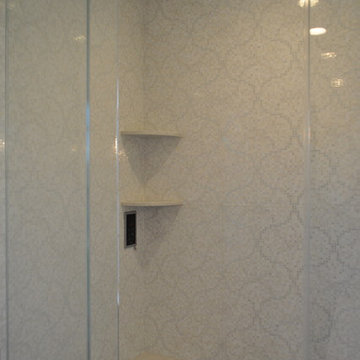
My clients had a small master bath but a fairly large master bedroom. there was wasted space right outside of the bathroom. I suggested bumping out the bathroom by 4 ft. That provided a lot more room inside to put a full size vanity with lots of storage space.. I was also able to add a linen closet inside the bedroom.
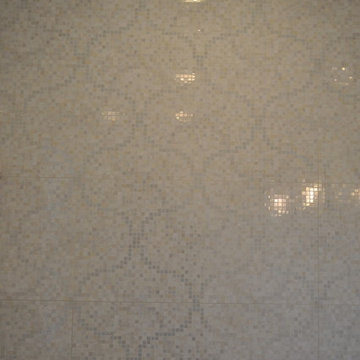
My clients had a small master bath but a fairly large master bedroom. there was wasted space right outside of the bathroom. I suggested bumping out the bathroom by 4 ft. That provided a lot more room inside to put a full size vanity with lots of storage space.. I was also able to add a linen closet inside the bedroom.
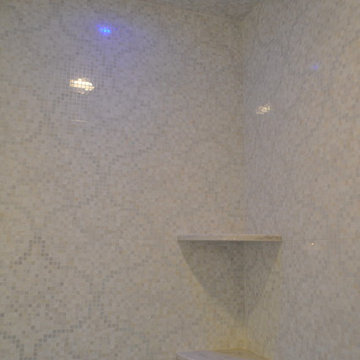
My clients had a small master bath but a fairly large master bedroom. there was wasted space right outside of the bathroom. I suggested bumping out the bathroom by 4 ft. That provided a lot more room inside to put a full size vanity with lots of storage space.. I was also able to add a linen closet inside the bedroom.
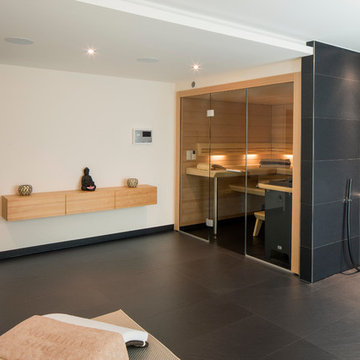
Foto: Friedemann Rieker
Immagine di un'ampia sauna design con ante lisce, ante in legno scuro, pareti bianche, pavimento in ardesia, piastrelle nere e piastrelle in ceramica
Immagine di un'ampia sauna design con ante lisce, ante in legno scuro, pareti bianche, pavimento in ardesia, piastrelle nere e piastrelle in ceramica
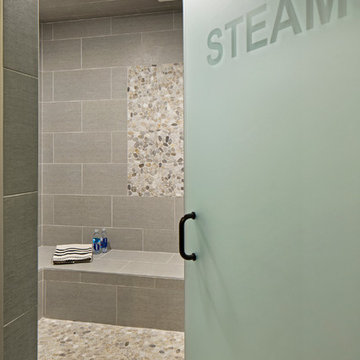
Landmark Photography
Foto di una sauna stile marinaro con piastrelle grigie, piastrelle di ciottoli, pareti grigie, pavimento con piastrelle di ciottoli e top in quarzo composito
Foto di una sauna stile marinaro con piastrelle grigie, piastrelle di ciottoli, pareti grigie, pavimento con piastrelle di ciottoli e top in quarzo composito
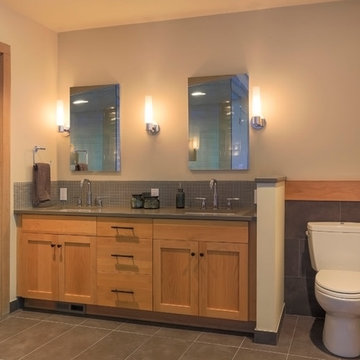
Strazzanti Photography
Esempio di una grande sauna moderna con ante in stile shaker, ante in legno chiaro, vasca freestanding, WC a due pezzi, piastrelle grigie, piastrelle in gres porcellanato, pareti beige, pavimento in gres porcellanato, lavabo sottopiano e top in quarzo composito
Esempio di una grande sauna moderna con ante in stile shaker, ante in legno chiaro, vasca freestanding, WC a due pezzi, piastrelle grigie, piastrelle in gres porcellanato, pareti beige, pavimento in gres porcellanato, lavabo sottopiano e top in quarzo composito
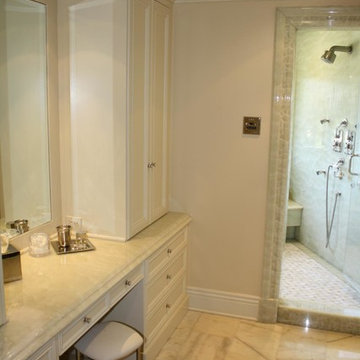
Foto di un'ampia sauna contemporanea con ante con bugna sagomata, ante bianche, top in onice, piastrelle bianche, piastrelle in pietra, pareti beige e pavimento in marmo
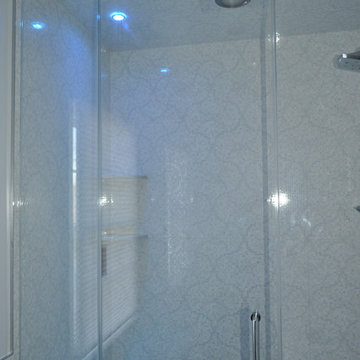
My clients had a small master bath but a fairly large master bedroom. there was wasted space right outside of the bathroom. I suggested bumping out the bathroom by 4 ft. That provided a lot more room inside to put a full size vanity with lots of storage space.. I was also able to add a linen closet inside the bedroom.
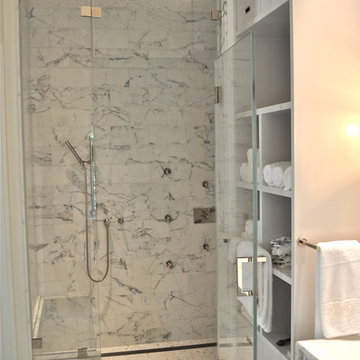
Guest bathroom steam shower.
Esempio di una sauna chic di medie dimensioni con ante lisce, ante bianche, top in marmo, WC monopezzo, piastrelle bianche, piastrelle a mosaico, pareti bianche e pavimento con piastrelle a mosaico
Esempio di una sauna chic di medie dimensioni con ante lisce, ante bianche, top in marmo, WC monopezzo, piastrelle bianche, piastrelle a mosaico, pareti bianche e pavimento con piastrelle a mosaico
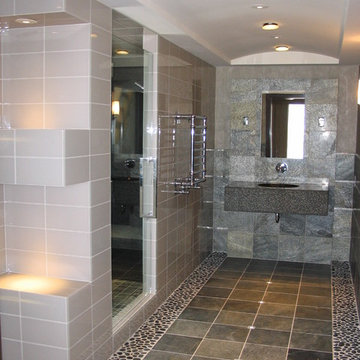
abode Design Solutions
Foto di una sauna minimal di medie dimensioni con lavabo a consolle, ante lisce, ante in legno scuro, top in granito, WC a due pezzi, piastrelle grigie, piastrelle in pietra, pareti grigie e pavimento in ardesia
Foto di una sauna minimal di medie dimensioni con lavabo a consolle, ante lisce, ante in legno scuro, top in granito, WC a due pezzi, piastrelle grigie, piastrelle in pietra, pareti grigie e pavimento in ardesia
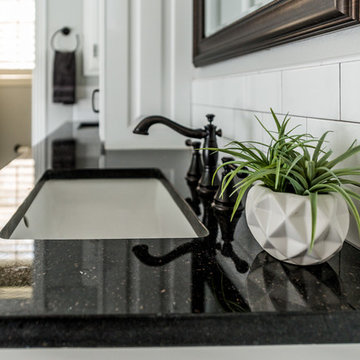
Photos by Darby Kate Photography
Immagine di una sauna country di medie dimensioni con ante con bugna sagomata, ante bianche, vasca da incasso, pistrelle in bianco e nero, piastrelle in ceramica, pareti grigie, parquet scuro, lavabo sottopiano e top in granito
Immagine di una sauna country di medie dimensioni con ante con bugna sagomata, ante bianche, vasca da incasso, pistrelle in bianco e nero, piastrelle in ceramica, pareti grigie, parquet scuro, lavabo sottopiano e top in granito
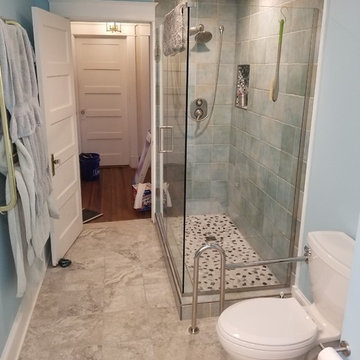
Esempio di una sauna minimalista di medie dimensioni con ante in stile shaker, ante grigie, vasca freestanding, doccia ad angolo, WC a due pezzi, piastrelle blu, piastrelle in gres porcellanato, pareti blu, pavimento in gres porcellanato, lavabo sottopiano, top in granito, pavimento bianco, porta doccia a battente e top bianco
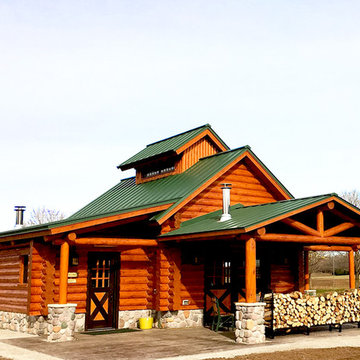
This dual-purpose log cabin is built for family traditions. It’s part sauna and part maple sugar shack. Because it is constructed of 8" cedar logs, Lake Superior stone, Marvin Ultimate Series Windows, and an ultra-durable, standing seam metal roof, it will stand up to the worst UP winters for decades. All of this attention to detail guarantees that the family traditions that this family cherishes will continue on for generations to come.
Saune - Foto e idee per arredare
90
