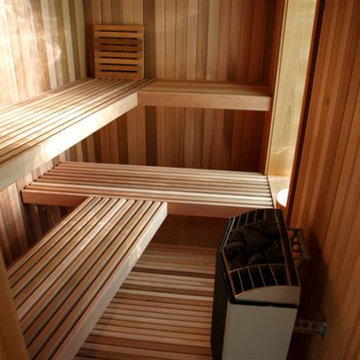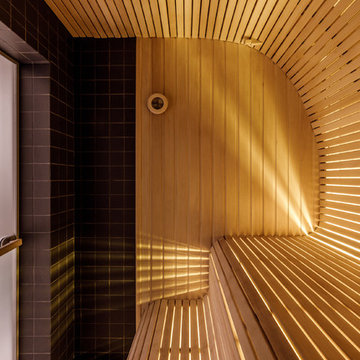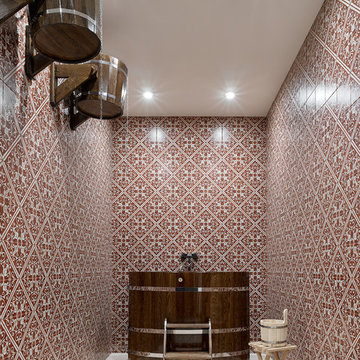Saune - Foto e idee per arredare
Filtra anche per:
Budget
Ordina per:Popolari oggi
1081 - 1100 di 3.905 foto
1 di 2
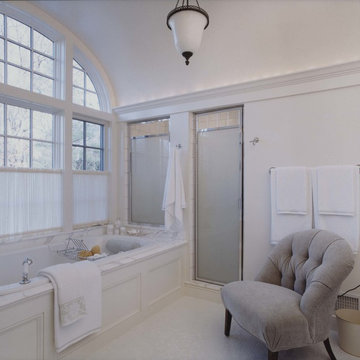
Benson Interiors
Idee per una sauna minimal con top in marmo, vasca da incasso, WC monopezzo, piastrelle bianche, piastrelle a mosaico, pareti bianche e pavimento con piastrelle a mosaico
Idee per una sauna minimal con top in marmo, vasca da incasso, WC monopezzo, piastrelle bianche, piastrelle a mosaico, pareti bianche e pavimento con piastrelle a mosaico
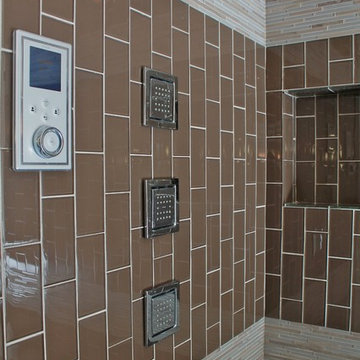
A custom Master Bathroom with complete shower system and free standing bathtub give the feeling of a spa as the homeowner can enjoy a "spa-like" experience with the multiple sprays throughout the custom tiled shower.
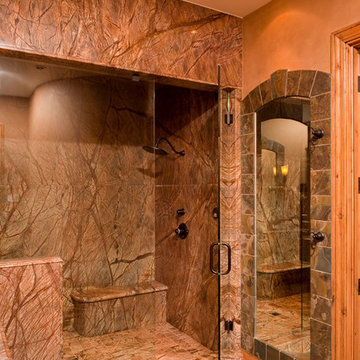
Steven Paul Whitsitt Photography
Immagine di una sauna rustica con lavabo sottopiano, ante con bugna sagomata, ante con finitura invecchiata, top in marmo, WC monopezzo, piastrelle marroni, piastrelle in pietra, pareti marroni e pavimento in ardesia
Immagine di una sauna rustica con lavabo sottopiano, ante con bugna sagomata, ante con finitura invecchiata, top in marmo, WC monopezzo, piastrelle marroni, piastrelle in pietra, pareti marroni e pavimento in ardesia
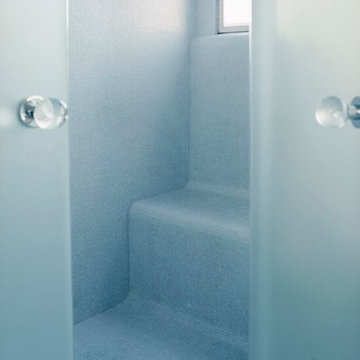
Custom tiled shower. Photographer: Lisa Romerein
Ispirazione per una piccola sauna design con pareti blu, pavimento con piastrelle in ceramica, pavimento blu e porta doccia a battente
Ispirazione per una piccola sauna design con pareti blu, pavimento con piastrelle in ceramica, pavimento blu e porta doccia a battente
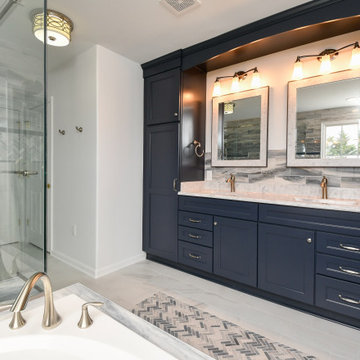
Designed by Cat Neitzey of Reico Kitchen & Bath in Fredericksburg, VA in collaboration with Good Bees Remodeling, this primary bathroom features Merillat Classic cabinets in the Glenrock 5-piece drawer front door style in Maple with a Nightfall finish. The countertop is a 72” Virginia Marble cultured marble double bowl vanity top in Pewter with Wave Bowls and a 1.5" Bullnose Edge.
Additionally, the bathroom also features: Moen Eva fixtures and accessories, including robe hook, towel ring, towel bar, lighting and vanity sink faucets; Moen Flara shower faucet; Moen handheld showering; Sterling Glass Custom Serenity Brushed Stainless Tempered Glass/Flat Polished Shower Surround/Slider; and CDA Elegance Iconic Blue 24” x 48” floor tiles with Roman herringbone pattern inlay.
Said Cat, “It is fun working with clients who favor bold selections. They did a great job making choices to blend this transitional bathroom into their traditional style home. The modern, bold color and variation from the tile juxtapose nicely with the Roman herringbone pattern in the tile to create the spa retreat they were hoping for. In the shower, the tile was hand selected to show the colors ombre from dark to light above the accent lines. I especially love the 24”x 48” tiles used vertically below the accent. It allows you to really see the beauty in the variation of the tile.” Added the client, “I really like how the shower tile extends across the entire wall to include the tub area.”
Photos courtesy of Tim Snyder Photography.
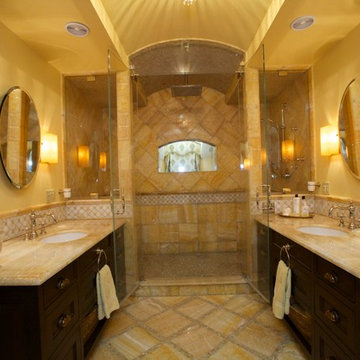
Klaff's, Yorktown Cabinetry, Terra Tile
Ispirazione per una grande sauna mediterranea con lavabo sottopiano, top in onice, piastrelle bianche, lastra di pietra, pareti gialle, pavimento in marmo, consolle stile comò, ante in legno bruno e vasca freestanding
Ispirazione per una grande sauna mediterranea con lavabo sottopiano, top in onice, piastrelle bianche, lastra di pietra, pareti gialle, pavimento in marmo, consolle stile comò, ante in legno bruno e vasca freestanding
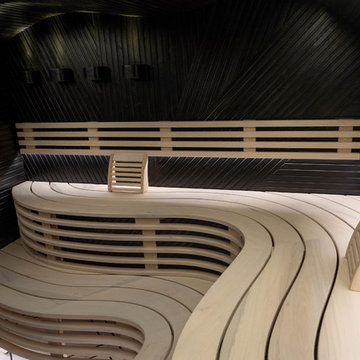
Idee per una grande sauna design con ante in legno chiaro, pareti nere, pavimento in gres porcellanato e pavimento bianco
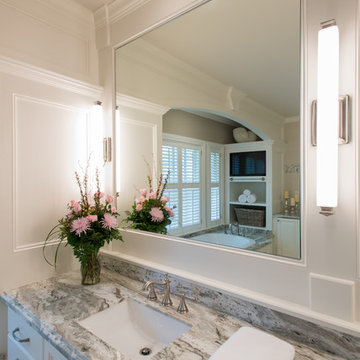
Master Bathroom with soaking tub, rain shower, custom designed arch, cabinets, crown molding, and built ins,
Custom designed countertops, flooring shower tile.
Built in refrigerator, coffee maker, TV, hidden appliances, mobile device station. Separate space plan for custom design and built amour and furnishings. Photo Credit:
Michael Hunter
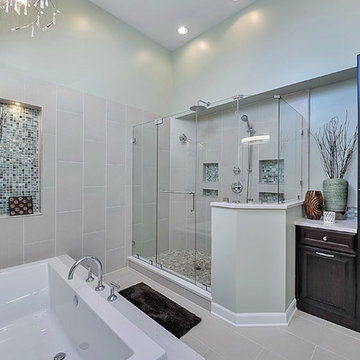
Portraits of Home by Rachael Ormond
Immagine di una grande sauna con ante in legno bruno, vasca da incasso, WC a due pezzi, piastrelle grigie, piastrelle in gres porcellanato, pareti verdi, pavimento in gres porcellanato, lavabo sottopiano e top in quarzo composito
Immagine di una grande sauna con ante in legno bruno, vasca da incasso, WC a due pezzi, piastrelle grigie, piastrelle in gres porcellanato, pareti verdi, pavimento in gres porcellanato, lavabo sottopiano e top in quarzo composito
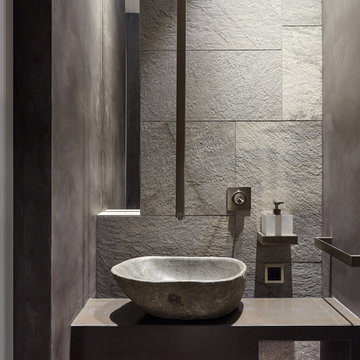
Achim Venzke Fotografie
Esempio di una grande sauna minimal con ante lisce, ante in legno bruno, vasca freestanding, doccia a filo pavimento, WC a due pezzi, piastrelle grigie, piastrelle in ceramica, pareti nere, pavimento con piastrelle in ceramica, lavabo rettangolare, pavimento grigio, doccia aperta e top nero
Esempio di una grande sauna minimal con ante lisce, ante in legno bruno, vasca freestanding, doccia a filo pavimento, WC a due pezzi, piastrelle grigie, piastrelle in ceramica, pareti nere, pavimento con piastrelle in ceramica, lavabo rettangolare, pavimento grigio, doccia aperta e top nero
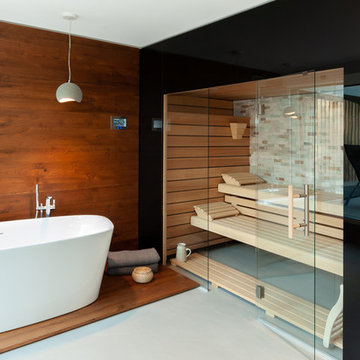
GRIMM ARCHITEKTEN BDA
Immagine di una grande sauna minimal con ante lisce, ante in legno bruno, vasca freestanding, doccia a filo pavimento, pareti grigie, pavimento grigio, doccia aperta e top grigio
Immagine di una grande sauna minimal con ante lisce, ante in legno bruno, vasca freestanding, doccia a filo pavimento, pareti grigie, pavimento grigio, doccia aperta e top grigio
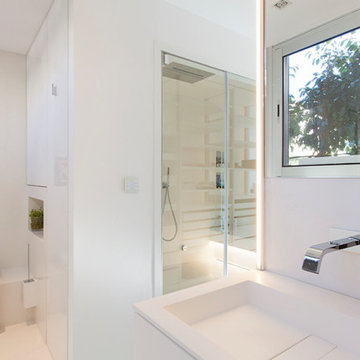
Baño anexo al vestidor masculino y despacho provisto de hammam
Ispirazione per una sauna contemporanea di medie dimensioni con nessun'anta, ante bianche, doccia a filo pavimento, WC monopezzo, piastrelle bianche, pareti bianche, pavimento in cemento, lavabo rettangolare, pavimento bianco, porta doccia a battente e top bianco
Ispirazione per una sauna contemporanea di medie dimensioni con nessun'anta, ante bianche, doccia a filo pavimento, WC monopezzo, piastrelle bianche, pareti bianche, pavimento in cemento, lavabo rettangolare, pavimento bianco, porta doccia a battente e top bianco
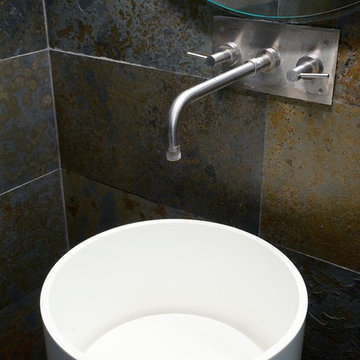
Ispirazione per una sauna contemporanea con piastrelle grigie, piastrelle in ardesia, pareti grigie, pavimento in ardesia, pavimento grigio, doccia aperta e doccia a filo pavimento
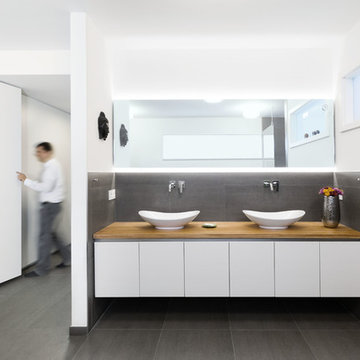
Im Badezimmer bieten ein deckenhoher Wandschrank mit grifflosen Fronten und ein großzügiger Waschtisch Platz für alle Utensilien.
Esempio di una sauna design di medie dimensioni con ante lisce, ante bianche, vasca freestanding, piastrelle grigie, piastrelle in ceramica, lavabo a bacinella e top in legno
Esempio di una sauna design di medie dimensioni con ante lisce, ante bianche, vasca freestanding, piastrelle grigie, piastrelle in ceramica, lavabo a bacinella e top in legno
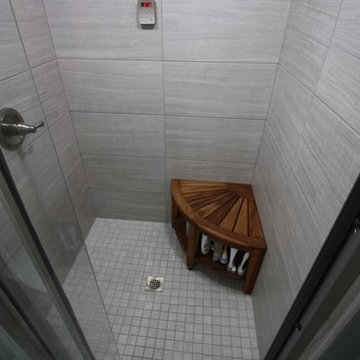
Immagine di una piccola sauna moderna con lavabo integrato, ante con bugna sagomata, ante in legno scuro, top in marmo, WC a due pezzi, piastrelle grigie, piastrelle in gres porcellanato, pareti grigie e pavimento in gres porcellanato
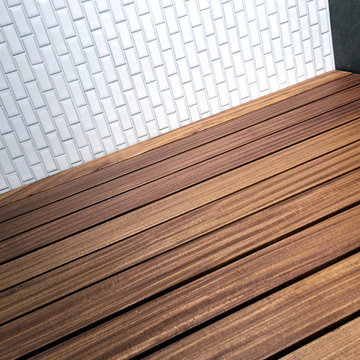
Ann sacks mosaic tile, installed vertically, is a bright counter to the natural stone slab at the adjacent shower wall. Custom wood slats run the length of the shower and add warmth, while defining the space at this expansive master bath.
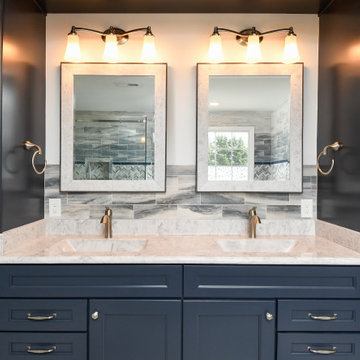
Designed by Cat Neitzey of Reico Kitchen & Bath in Fredericksburg, VA in collaboration with Good Bees Remodeling, this primary bathroom features Merillat Classic cabinets in the Glenrock 5-piece drawer front door style in Maple with a Nightfall finish. The countertop is a 72” Virginia Marble cultured marble double bowl vanity top in Pewter with Wave Bowls and a 1.5" Bullnose Edge.
Additionally, the bathroom also features: Moen Eva fixtures and accessories, including robe hook, towel ring, towel bar, lighting and vanity sink faucets; Moen Flara shower faucet; Moen handheld showering; Sterling Glass Custom Serenity Brushed Stainless Tempered Glass/Flat Polished Shower Surround/Slider; and CDA Elegance Iconic Blue 24” x 48” floor tiles with Roman herringbone pattern inlay.
Said Cat, “It is fun working with clients who favor bold selections. They did a great job making choices to blend this transitional bathroom into their traditional style home. The modern, bold color and variation from the tile juxtapose nicely with the Roman herringbone pattern in the tile to create the spa retreat they were hoping for. In the shower, the tile was hand selected to show the colors ombre from dark to light above the accent lines. I especially love the 24”x 48” tiles used vertically below the accent. It allows you to really see the beauty in the variation of the tile.” Added the client, “I really like how the shower tile extends across the entire wall to include the tub area.”
Photos courtesy of Tim Snyder Photography.
Saune - Foto e idee per arredare
55
