Saune con piastrelle multicolore - Foto e idee per arredare
Filtra anche per:
Budget
Ordina per:Popolari oggi
21 - 40 di 277 foto
1 di 3
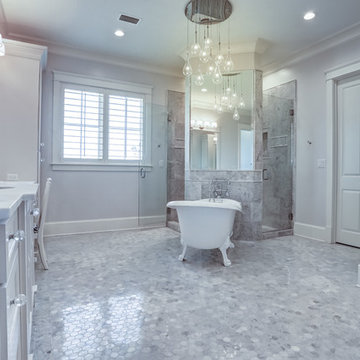
Saints Johns Tower is a unique and elegant custom designed home. Located on a peninsula on Ono Island, this home has views to die for. The tower element gives you the feeling of being encased by the water with windows allowing you to see out from every angle. This home was built by Phillip Vlahos custom home builders and designed by Bob Chatham custom home designs.
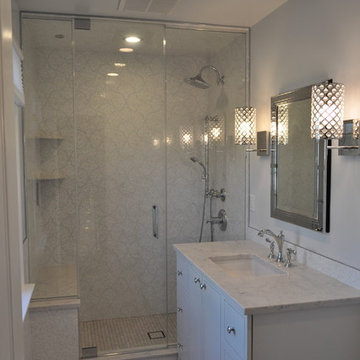
My clients had a small master bath but a fairly large master bedroom. there was wasted space right outside of the bathroom. I suggested bumping out the bathroom by 4 ft. That provided a lot more room inside to put a full size vanity with lots of storage space.. I was also able to add a linen closet inside the bedroom.

The objective was to create a warm neutral space to later customize to a specific colour palate/preference of the end user for this new construction home being built to sell. A high-end contemporary feel was requested to attract buyers in the area. An impressive kitchen that exuded high class and made an impact on guests as they entered the home, without being overbearing. The space offers an appealing open floorplan conducive to entertaining with indoor-outdoor flow.
Due to the spec nature of this house, the home had to remain appealing to the builder, while keeping a broad audience of potential buyers in mind. The challenge lay in creating a unique look, with visually interesting materials and finishes, while not being so unique that potential owners couldn’t envision making it their own. The focus on key elements elevates the look, while other features blend and offer support to these striking components. As the home was built for sale, profitability was important; materials were sourced at best value, while retaining high-end appeal. Adaptations to the home’s original design plan improve flow and usability within the kitchen-greatroom. The client desired a rich dark finish. The chosen colours tie the kitchen to the rest of the home (creating unity as combination, colours and materials, is repeated throughout).
Photos- Paul Grdina
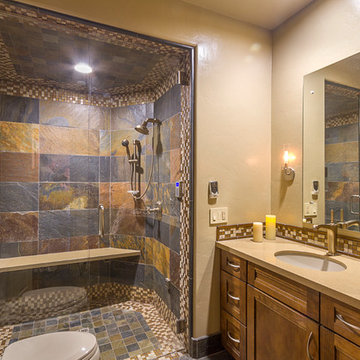
Photographer: Jeffrey Volker
Foto di una piccola sauna minimalista con lavabo sottopiano, ante con riquadro incassato, ante in legno scuro, top in quarzo composito, WC a due pezzi, piastrelle multicolore, piastrelle in pietra, pareti beige e pavimento in ardesia
Foto di una piccola sauna minimalista con lavabo sottopiano, ante con riquadro incassato, ante in legno scuro, top in quarzo composito, WC a due pezzi, piastrelle multicolore, piastrelle in pietra, pareti beige e pavimento in ardesia
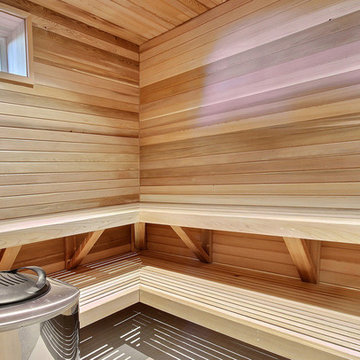
Inspired by the majesty of the Northern Lights and this family's everlasting love for Disney, this home plays host to enlighteningly open vistas and playful activity. Like its namesake, the beloved Sleeping Beauty, this home embodies family, fantasy and adventure in their truest form. Visions are seldom what they seem, but this home did begin 'Once Upon a Dream'. Welcome, to The Aurora.
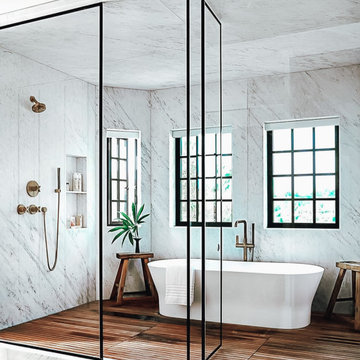
Ispirazione per un'ampia sauna con vasca freestanding, zona vasca/doccia separata, piastrelle multicolore, pareti grigie, pavimento marrone, porta doccia a battente, piastrelle in pietra e pavimento in bambù
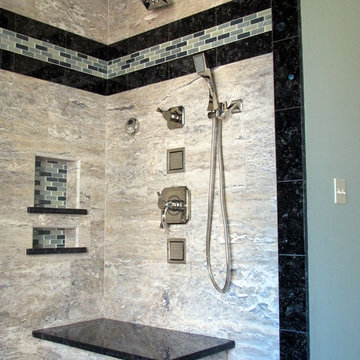
Foto di una grande sauna mediterranea con piastrelle multicolore, piastrelle in pietra, pareti blu e pavimento in travertino
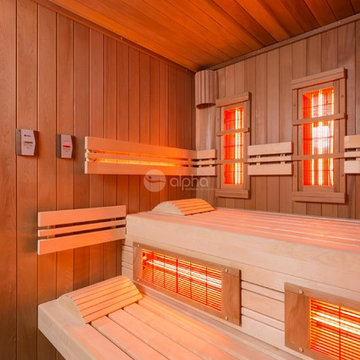
Ambient Elements creates conscious designs for innovative spaces by combining superior craftsmanship, advanced engineering and unique concepts while providing the ultimate wellness experience. We design and build saunas, infrared saunas, steam rooms, hammams, cryo chambers, salt rooms, snow rooms and many other hyperthermic conditioning modalities.
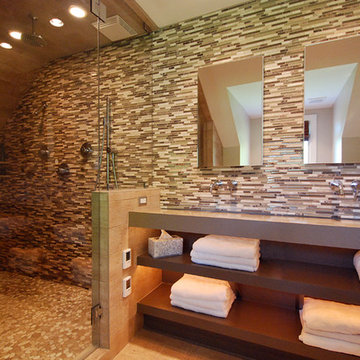
The continuous glass and stone tile in this master bath is used seamlessly across the long wall creating the illusion of a much larger space. Open, floating wood shelves below the vanity mimic the sinks simplicity with concealed lighting. Photos by NSPJ Architects / Cathy Kudelko
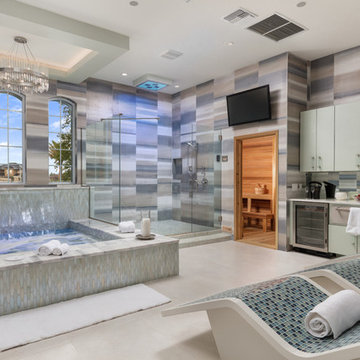
Elegant and relaxing bathroom with one way tinted windows. This double vanity services a secondary master bedroom
Idee per un'ampia sauna design con ante lisce, ante turchesi, vasca idromassaggio, doccia ad angolo, WC a due pezzi, piastrelle multicolore, piastrelle in gres porcellanato, pareti bianche, pavimento in gres porcellanato, lavabo sottopiano, top in marmo, pavimento bianco, porta doccia a battente, top bianco, mobile bagno incassato e soffitto ribassato
Idee per un'ampia sauna design con ante lisce, ante turchesi, vasca idromassaggio, doccia ad angolo, WC a due pezzi, piastrelle multicolore, piastrelle in gres porcellanato, pareti bianche, pavimento in gres porcellanato, lavabo sottopiano, top in marmo, pavimento bianco, porta doccia a battente, top bianco, mobile bagno incassato e soffitto ribassato
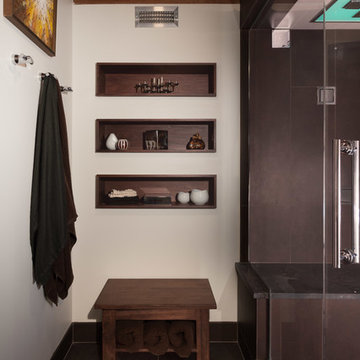
A new & improved bathroom, offering our client a locker room/spa feel. We wanted to maximize space, so we custom built shelves throughout the walls and designed a large but seamless shower. The shower is a Kohler DTV+ system complete with a 45-degree angle door, a steam component, therapy lighting, and speakers. Lastly, we spruced up all the tiles with a gorgeous satin finish - including the quartz curb, counter and shower seat.
Designed by Chi Renovation & Design who serve Chicago and it's surrounding suburbs, with an emphasis on the North Side and North Shore. You'll find their work from the Loop through Lincoln Park, Skokie, Wilmette, and all of the way up to Lake Forest.
For more about Chi Renovation & Design, click here: https://www.chirenovation.com/
To learn more about this project, click here: https://www.chirenovation.com/portfolio/man-cave-bathroom/

The Ascension - Super Ranch on Acreage in Ridgefield Washington by Cascade West Development Inc.
Another highlight of this home is the fortified retreat of the Master Suite and Bath. A built-in linear fireplace, custom 11ft coffered ceilings and 5 large windows allow the delicate interplay of light and form to surround the home-owner in their place of rest. With pristine beauty and copious functions the Master Bath is a worthy refuge for anyone in need of a moment of peace. The gentle curve of the 10ft high, barrel-vaulted ceiling frames perfectly the modern free-standing tub, which is set against a backdrop of three 6ft tall windows. The large personal sauna and immense tile shower offer even more options for relaxation and relief from the day.
Cascade West Facebook: https://goo.gl/MCD2U1
Cascade West Website: https://goo.gl/XHm7Un
These photos, like many of ours, were taken by the good people of ExposioHDR - Portland, Or
Exposio Facebook: https://goo.gl/SpSvyo
Exposio Website: https://goo.gl/Cbm8Ya
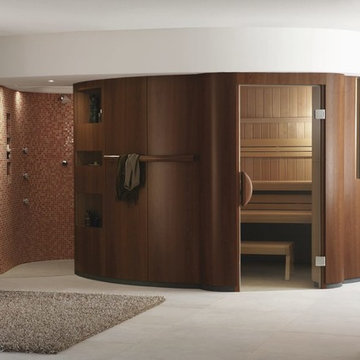
Klafs
Ispirazione per una grande sauna contemporanea con doccia aperta, piastrelle multicolore, piastrelle a mosaico, pareti marroni, pavimento in gres porcellanato, pavimento bianco e doccia aperta
Ispirazione per una grande sauna contemporanea con doccia aperta, piastrelle multicolore, piastrelle a mosaico, pareti marroni, pavimento in gres porcellanato, pavimento bianco e doccia aperta
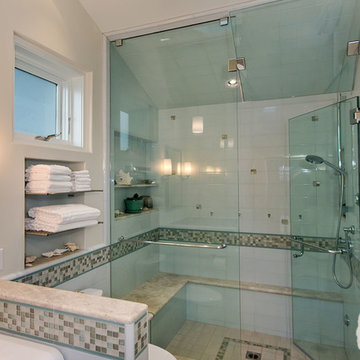
J Kretschmer
Immagine di una sauna classica di medie dimensioni con nessun'anta, ante in legno bruno, WC a due pezzi, piastrelle blu, piastrelle multicolore, piastrelle bianche, doccia alcova, piastrelle in gres porcellanato, pareti beige, lavabo a consolle, porta doccia a battente, pavimento in gres porcellanato e pavimento beige
Immagine di una sauna classica di medie dimensioni con nessun'anta, ante in legno bruno, WC a due pezzi, piastrelle blu, piastrelle multicolore, piastrelle bianche, doccia alcova, piastrelle in gres porcellanato, pareti beige, lavabo a consolle, porta doccia a battente, pavimento in gres porcellanato e pavimento beige
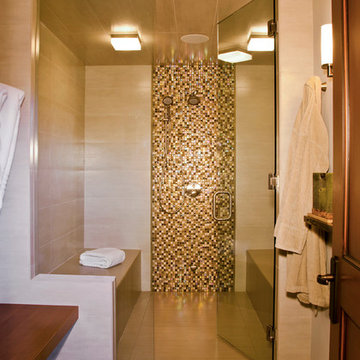
Steam room for multiple persons.
Immagine di una grande sauna chic con piastrelle multicolore e pavimento in gres porcellanato
Immagine di una grande sauna chic con piastrelle multicolore e pavimento in gres porcellanato
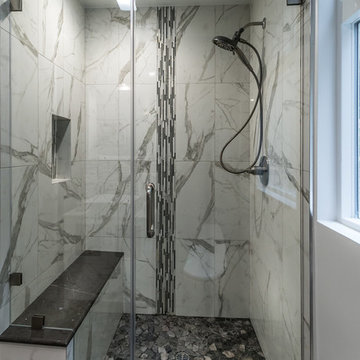
MALIBU bathroom remodeling sauna-type shower with niche & frameless shower door
Ispirazione per una piccola sauna design con piastrelle multicolore, pistrelle in bianco e nero, pavimento con piastrelle a mosaico, pareti bianche e piastrelle a listelli
Ispirazione per una piccola sauna design con piastrelle multicolore, pistrelle in bianco e nero, pavimento con piastrelle a mosaico, pareti bianche e piastrelle a listelli
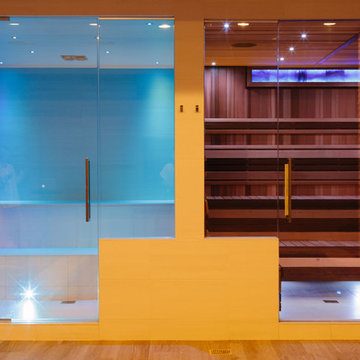
Photo Credit:
Aimée Mazzenga
Immagine di un'ampia sauna chic con zona vasca/doccia separata, piastrelle multicolore, pareti multicolore, pavimento in gres porcellanato, pavimento multicolore e porta doccia a battente
Immagine di un'ampia sauna chic con zona vasca/doccia separata, piastrelle multicolore, pareti multicolore, pavimento in gres porcellanato, pavimento multicolore e porta doccia a battente
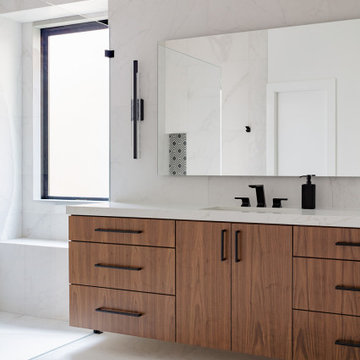
We have a solid walnut vanity in this modern bathroom. The mirror is a LED mirror. We used 2 Modern Forms wall sconces with adjustable lighting. The hardware is all black by Belwith Keeler, from the Coventry Collection. The countertop is Quartz Pietra Danae 2cm. The floor and walls are Walker Zanger Velluto Series. This shower has this special low iron glass that it's more transparent than most shower glass. This is an open walk-in shower with no door. It has an infinity drain. All black hardware. It includes a rainfall shower. This shower also includes a shower bench and a shampoo niche big enough to hold all your body wash, scrubs, and conditioners.
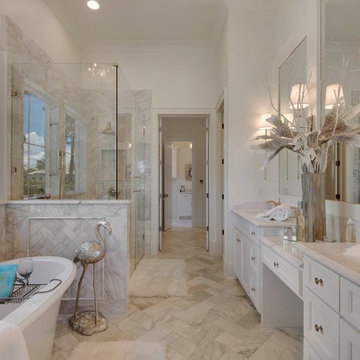
Master bathroom with a long spacious design creates an even flow from the master bedroom, Designed by Bob Chatham Custom Home Designs. Rustic Mediterranean inspired home built in Regatta Bay Golf and Yacht Club.
Phillip Vlahos With Destin Custom Home Builders
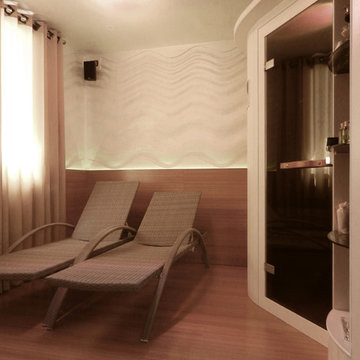
foto di: Genesio Hoppy
Idee per una grande sauna minimalista con nessun'anta, vasca idromassaggio, doccia a filo pavimento, WC sospeso, piastrelle multicolore, piastrelle a mosaico, pareti bianche, pavimento in bambù, lavabo sospeso, pavimento marrone e doccia aperta
Idee per una grande sauna minimalista con nessun'anta, vasca idromassaggio, doccia a filo pavimento, WC sospeso, piastrelle multicolore, piastrelle a mosaico, pareti bianche, pavimento in bambù, lavabo sospeso, pavimento marrone e doccia aperta
Saune con piastrelle multicolore - Foto e idee per arredare
2