Saune con doccia - Foto e idee per arredare
Filtra anche per:
Budget
Ordina per:Popolari oggi
161 - 180 di 129.504 foto
1 di 3
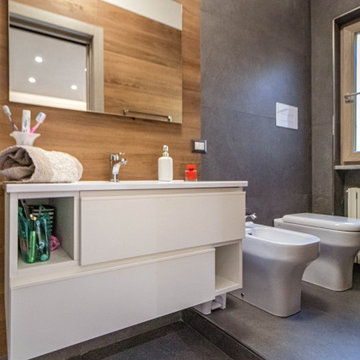
All'interno della camera padronale, ho ristrutturato un piccolo bagno già esistente, ma rivisto in chiave moderno. Il bagno in precedenza sembrava molto piccolo e poco accogliente. Grazie all'inserimento di materiali importanti come, listelli in gres effetto legno dietro il lavabo e lastroni 70x120 sempre in gres effetto cemento, il bagno ora risulta più elegante e grande.
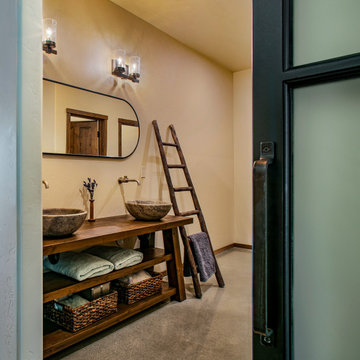
This bathroom just off the entry way serves as the designated bathroom for the bunk room next door. With dual sinks, toilet stalls and shower stalls, this bathroom easily accommodates a crowd.
The freestanding vanity is custom made in knotty alder, hosts dual natural stone 16" vessel sinks with Brizo Litze single handle wall mounted faucets in luxe nickel.
Vanity lights are from Bridlewood in brushed nickel. Homeowners provided the mirror and decorative ladder, which will serve as a towel rack.
Flooring is polished concrete, with natural finish, complimented by 2.5" knotty alder base. Walls and ceiling are painted with Benjamin Moore's "Dulche de Leche."

Newly constructed double vanity bath with separate soaking tub and shower for two teenage sisters. Subway tile, herringbone tile, porcelain handle lever faucets, and schoolhouse style light fixtures give a vintage twist to a contemporary bath.
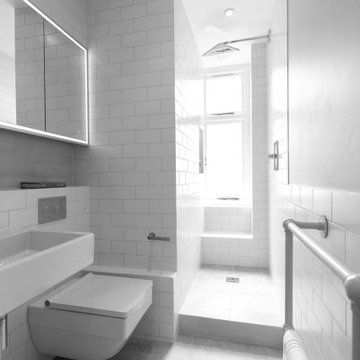
Creating a space saving bathroom in this compact apartment.
We worked with the contractor to carefully move pipework including the soil pipe to minimise boxing, and gain crucial sqm. We replaced the bath with a walk-in shower, repositioned the WC, added recessed storage and fitted a pocket door – significantly increasing the usable space in the room. A finish of white bathroom tiles, created a light bright finish
APM completed project management and interior design throughout the design and build of this apartment renovation in London.
Discover more at
https://absoluteprojectmanagement.com/

Ispirazione per una piccola stanza da bagno con doccia chic con doccia alcova, WC monopezzo, piastrelle bianche, piastrelle diamantate, pareti verdi, pavimento con piastrelle in ceramica, lavabo a colonna, pavimento bianco, porta doccia a battente, panca da doccia, un lavabo e boiserie

This guest bath has a light and airy feel with an organic element and pop of color. The custom vanity is in a midtown jade aqua-green PPG paint Holy Glen. It provides ample storage while giving contrast to the white and brass elements. A playful use of mixed metal finishes gives the bathroom an up-dated look. The 3 light sconce is gold and black with glass globes that tie the gold cross handle plumbing fixtures and matte black hardware and bathroom accessories together. The quartz countertop has gold veining that adds additional warmth to the space. The acacia wood framed mirror with a natural interior edge gives the bathroom an organic warm feel that carries into the curb-less shower through the use of warn toned river rock. White subway tile in an offset pattern is used on all three walls in the shower and carried over to the vanity backsplash. The shower has a tall niche with quartz shelves providing lots of space for storing shower necessities. The river rock from the shower floor is carried to the back of the niche to add visual interest to the white subway shower wall as well as a black Schluter edge detail. The shower has a frameless glass rolling shower door with matte black hardware to give the this smaller bathroom an open feel and allow the natural light in. There is a gold handheld shower fixture with a cross handle detail that looks amazing against the white subway tile wall. The white Sherwin Williams Snowbound walls are the perfect backdrop to showcase the design elements of the bathroom.
Photography by LifeCreated.
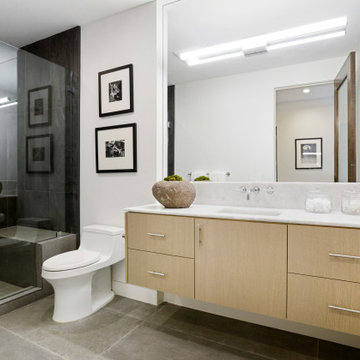
Idee per una stanza da bagno con doccia design di medie dimensioni con ante lisce, ante in legno chiaro, doccia aperta, WC monopezzo, piastrelle grigie, piastrelle in ceramica, pareti nere, pavimento con piastrelle in ceramica, lavabo sottopiano, top in marmo, pavimento grigio, porta doccia a battente, top bianco, panca da doccia, un lavabo e mobile bagno sospeso
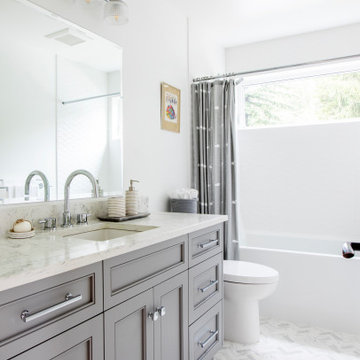
Ispirazione per una grande stanza da bagno con doccia chic con ante con riquadro incassato, ante grigie, vasca ad alcova, vasca/doccia, WC a due pezzi, pareti bianche, lavabo sottopiano, pavimento grigio, doccia con tenda, top beige, due lavabi e mobile bagno incassato

Photography by Picture Perfect House
Ispirazione per una stanza da bagno con doccia tradizionale di medie dimensioni con WC a due pezzi, piastrelle bianche, piastrelle in ceramica, pavimento in gres porcellanato, lavabo sottopiano, top in quarzo composito, porta doccia a battente, top grigio, un lavabo, mobile bagno freestanding, ante in legno bruno, doccia alcova, pareti grigie e pavimento marrone
Ispirazione per una stanza da bagno con doccia tradizionale di medie dimensioni con WC a due pezzi, piastrelle bianche, piastrelle in ceramica, pavimento in gres porcellanato, lavabo sottopiano, top in quarzo composito, porta doccia a battente, top grigio, un lavabo, mobile bagno freestanding, ante in legno bruno, doccia alcova, pareti grigie e pavimento marrone
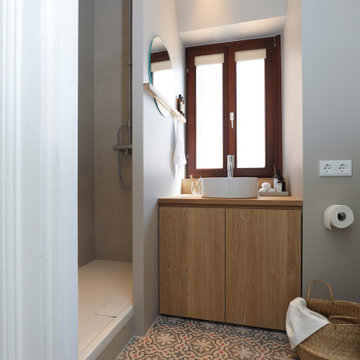
Fotos: Sandra Hauer, Nahdran Photografie
Foto di una piccola stanza da bagno con doccia minimalista con ante lisce, ante in legno chiaro, doccia alcova, WC a due pezzi, piastrelle grigie, pareti grigie, pavimento in cementine, lavabo a bacinella, top in legno, pavimento multicolore, doccia aperta, un lavabo, mobile bagno incassato, soffitto in carta da parati e carta da parati
Foto di una piccola stanza da bagno con doccia minimalista con ante lisce, ante in legno chiaro, doccia alcova, WC a due pezzi, piastrelle grigie, pareti grigie, pavimento in cementine, lavabo a bacinella, top in legno, pavimento multicolore, doccia aperta, un lavabo, mobile bagno incassato, soffitto in carta da parati e carta da parati

Calacatta marble floor tile was installed in a diamond pattern in the hall bathroom and a coordinating basketweave mosaic was used in the large walk-in shower. We converted a small linen closet to open shelving to make towels and toiletries easily accessible to guests.

Il bagno crea una continuazione materica con il resto della casa.
Si è optato per utilizzare gli stessi materiali per il mobile del lavabo e per la colonna laterale. Il dettaglio principale è stato quello di piegare a 45° il bordo del mobile per creare una gola di apertura dei cassetti ed un vano a giorno nella parte bassa. Il lavabo di Duravit va in appoggio ed è contrastato dalle rubinetterie nere Gun di Jacuzzi.
Le pareti sono rivestite di Biscuits, le piastrelle di 41zero42.

Foto di una stanza da bagno con doccia classica con ante in stile shaker, ante grigie, doccia alcova, piastrelle bianche, pareti grigie, lavabo sottopiano, pavimento bianco, porta doccia a battente, top bianco, nicchia, panca da doccia, due lavabi e mobile bagno incassato
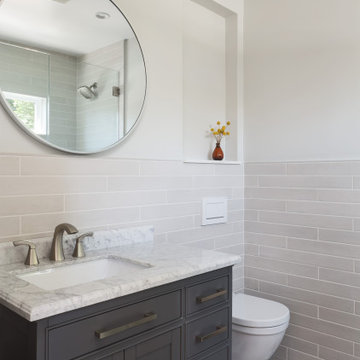
ADU (Accessory dwelling unit) became a major part of the family of project we have been building in the past 3 years since it became legal in Los Angeles.
This is a typical conversion of a small style of a garage. (324sq only) into a fantastic guest unit / rental.
A large kitchen and a roomy bathroom are a must to attract potential rentals. in this design you can see a relatively large L shape kitchen is possible due to the use a more compact appliances (24" fridge and 24" range)
to give the space even more function a 24" undercounter washer/dryer was installed.
Since the space itself is not large framing vaulted ceilings was a must, the high head room gives the sensation of space even in the smallest spaces.
Notice the exposed beam finished in varnish and clear coat for the decorative craftsman touch.
The bathroom flooring tile is continuing in the shower are as well so not to divide the space into two areas, the toilet is a wall mounted unit with a hidden flush tank thus freeing up much needed space.
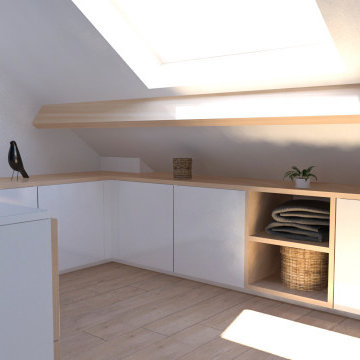
Esempio di una stanza da bagno con doccia moderna di medie dimensioni con ante a filo, ante bianche, doccia a filo pavimento, piastrelle grigie, piastrelle in ceramica, lavabo sottopiano, top in laminato, porta doccia a battente, top bianco, un lavabo e mobile bagno freestanding

A true classic bathroom!
Idee per una stanza da bagno con doccia contemporanea di medie dimensioni con consolle stile comò, ante grigie, doccia alcova, WC monopezzo, piastrelle bianche, piastrelle di marmo, pareti bianche, pavimento in marmo, lavabo sottopiano, top in marmo, pavimento beige, porta doccia a battente, top bianco, nicchia, due lavabi, mobile bagno incassato, soffitto ribassato e carta da parati
Idee per una stanza da bagno con doccia contemporanea di medie dimensioni con consolle stile comò, ante grigie, doccia alcova, WC monopezzo, piastrelle bianche, piastrelle di marmo, pareti bianche, pavimento in marmo, lavabo sottopiano, top in marmo, pavimento beige, porta doccia a battente, top bianco, nicchia, due lavabi, mobile bagno incassato, soffitto ribassato e carta da parati
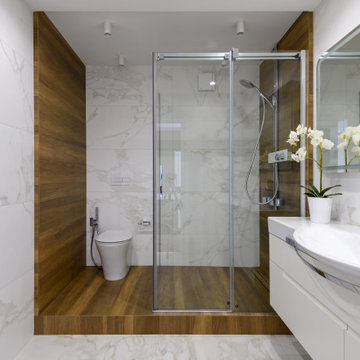
Immagine di una stanza da bagno con doccia minimal di medie dimensioni con ante lisce, ante bianche, doccia alcova, WC sospeso, piastrelle marroni, piastrelle grigie, lavabo integrato, pavimento grigio, porta doccia scorrevole, top bianco, un lavabo e mobile bagno sospeso

Fugenlose Bäder und Duschen ohne Fliesen
Idee per una stanza da bagno con doccia moderna di medie dimensioni con ante lisce, ante grigie, doccia a filo pavimento, WC a due pezzi, piastrelle grigie, lastra di pietra, pareti bianche, pavimento in cemento, lavabo da incasso, top in vetro, pavimento grigio, porta doccia a battente, top bianco, panca da doccia, un lavabo, mobile bagno incassato, soffitto in legno e pareti in mattoni
Idee per una stanza da bagno con doccia moderna di medie dimensioni con ante lisce, ante grigie, doccia a filo pavimento, WC a due pezzi, piastrelle grigie, lastra di pietra, pareti bianche, pavimento in cemento, lavabo da incasso, top in vetro, pavimento grigio, porta doccia a battente, top bianco, panca da doccia, un lavabo, mobile bagno incassato, soffitto in legno e pareti in mattoni

The homeowners wanted to improve the layout and function of their tired 1980’s bathrooms. The master bath had a huge sunken tub that took up half the floor space and the shower was tiny and in small room with the toilet. We created a new toilet room and moved the shower to allow it to grow in size. This new space is far more in tune with the client’s needs. The kid’s bath was a large space. It only needed to be updated to today’s look and to flow with the rest of the house. The powder room was small, adding the pedestal sink opened it up and the wallpaper and ship lap added the character that it needed
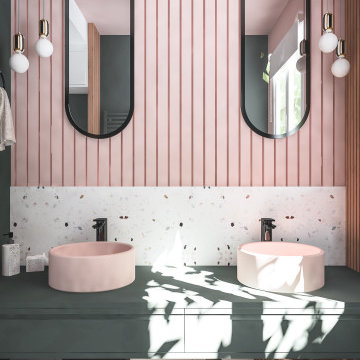
Visuel montrant la zone double vasque.
Effet graphique apporté par les tasseaux verticaux et les miroirs géométriques noirs.
L'espace est travaillé comme une boite rose, des murs au plafond, pour apporter de la chaleur et se sentir en sécurité dans cette zone d'intimité.
Saune con doccia - Foto e idee per arredare
9