Saune con ante in legno bruno - Foto e idee per arredare
Filtra anche per:
Budget
Ordina per:Popolari oggi
161 - 180 di 533 foto
1 di 3
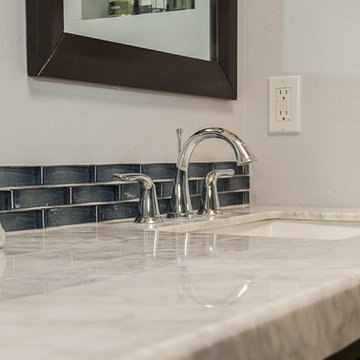
Detail of the vanity and countertop.
Foto di una piccola sauna design con consolle stile comò, ante in legno bruno, zona vasca/doccia separata, WC monopezzo, pareti grigie, pavimento in gres porcellanato, lavabo sottopiano, top in marmo, piastrelle grigie, piastrelle in gres porcellanato e pavimento beige
Foto di una piccola sauna design con consolle stile comò, ante in legno bruno, zona vasca/doccia separata, WC monopezzo, pareti grigie, pavimento in gres porcellanato, lavabo sottopiano, top in marmo, piastrelle grigie, piastrelle in gres porcellanato e pavimento beige
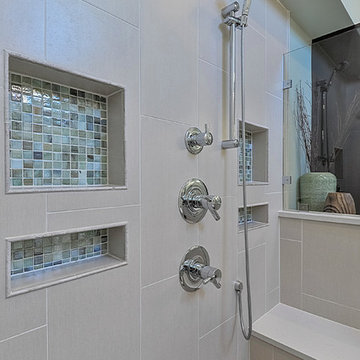
Portraits of Home by Rachael Ormond
Foto di una grande sauna con ante in legno bruno, vasca da incasso, WC a due pezzi, piastrelle grigie, piastrelle in gres porcellanato, pareti verdi, pavimento in gres porcellanato, lavabo sottopiano e top in quarzo composito
Foto di una grande sauna con ante in legno bruno, vasca da incasso, WC a due pezzi, piastrelle grigie, piastrelle in gres porcellanato, pareti verdi, pavimento in gres porcellanato, lavabo sottopiano e top in quarzo composito
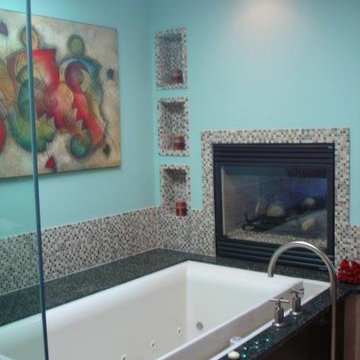
Esempio di una grande sauna classica con ante lisce, ante in legno bruno, vasca idromassaggio, WC a due pezzi, piastrelle blu, piastrelle a mosaico, pareti blu, pavimento in gres porcellanato, lavabo a bacinella, top in granito e doccia ad angolo
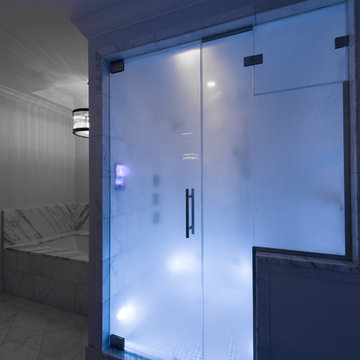
Bruce Starrenburg
Ispirazione per una grande sauna tradizionale con lavabo sottopiano, ante lisce, ante in legno bruno, top in marmo, vasca sottopiano, WC monopezzo, piastrelle bianche, piastrelle in pietra, pareti grigie e pavimento in marmo
Ispirazione per una grande sauna tradizionale con lavabo sottopiano, ante lisce, ante in legno bruno, top in marmo, vasca sottopiano, WC monopezzo, piastrelle bianche, piastrelle in pietra, pareti grigie e pavimento in marmo
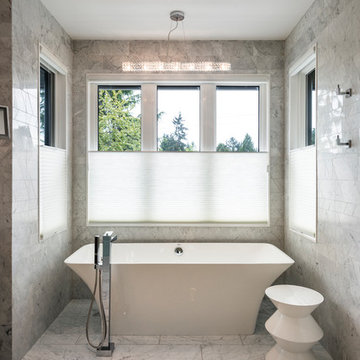
The objective was to create a warm neutral space to later customize to a specific colour palate/preference of the end user for this new construction home being built to sell. A high-end contemporary feel was requested to attract buyers in the area. An impressive kitchen that exuded high class and made an impact on guests as they entered the home, without being overbearing. The space offers an appealing open floorplan conducive to entertaining with indoor-outdoor flow.
Due to the spec nature of this house, the home had to remain appealing to the builder, while keeping a broad audience of potential buyers in mind. The challenge lay in creating a unique look, with visually interesting materials and finishes, while not being so unique that potential owners couldn’t envision making it their own. The focus on key elements elevates the look, while other features blend and offer support to these striking components. As the home was built for sale, profitability was important; materials were sourced at best value, while retaining high-end appeal. Adaptations to the home’s original design plan improve flow and usability within the kitchen-greatroom. The client desired a rich dark finish. The chosen colours tie the kitchen to the rest of the home (creating unity as combination, colours and materials, is repeated throughout).
Photos- Paul Grdina
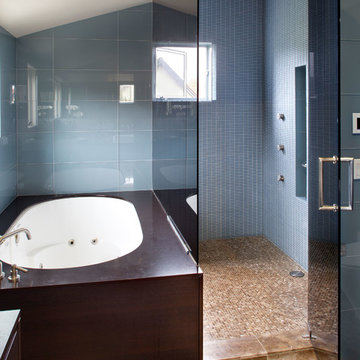
Contemporary Bath w/ glass tile shower and tub surround with glass partition wall.
Paul Dyer Photography
Immagine di un'ampia sauna design con ante lisce, ante in legno bruno, top in pietra calcarea, vasca sottopiano, piastrelle blu, piastrelle di vetro, lavabo a bacinella, pareti blu e pavimento in marmo
Immagine di un'ampia sauna design con ante lisce, ante in legno bruno, top in pietra calcarea, vasca sottopiano, piastrelle blu, piastrelle di vetro, lavabo a bacinella, pareti blu e pavimento in marmo
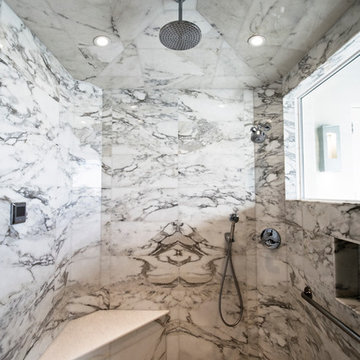
Jessa Andre Studios
Ispirazione per una grande sauna minimal con consolle stile comò, ante in legno bruno, vasca ad angolo, bidè, piastrelle multicolore, piastrelle in pietra, pareti grigie, pavimento in marmo, lavabo a bacinella e top in marmo
Ispirazione per una grande sauna minimal con consolle stile comò, ante in legno bruno, vasca ad angolo, bidè, piastrelle multicolore, piastrelle in pietra, pareti grigie, pavimento in marmo, lavabo a bacinella e top in marmo
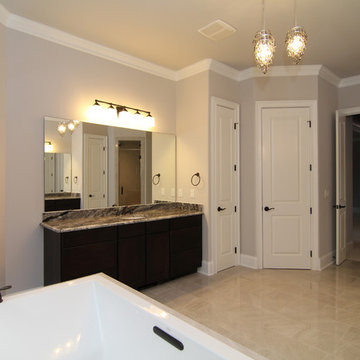
Looking from the tub wall, you see entries to the private toilet room, a bathroom linen closet, the two door entry to the master bedroom, and a glass door entry to the sauna shower.
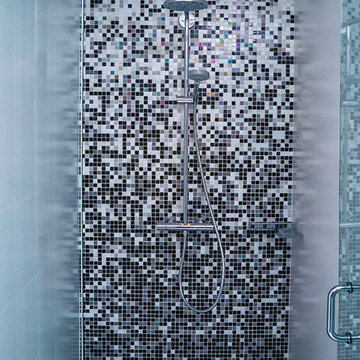
An old fashion bathroom was transformed into a modern black and white modern bathroom with a beautiful shower.
bluemoon filmwork
Esempio di una sauna moderna di medie dimensioni con lavabo sottopiano, ante lisce, ante in legno bruno, top in legno, vasca freestanding, WC sospeso, piastrelle bianche, piastrelle in gres porcellanato, pareti bianche e pavimento in gres porcellanato
Esempio di una sauna moderna di medie dimensioni con lavabo sottopiano, ante lisce, ante in legno bruno, top in legno, vasca freestanding, WC sospeso, piastrelle bianche, piastrelle in gres porcellanato, pareti bianche e pavimento in gres porcellanato
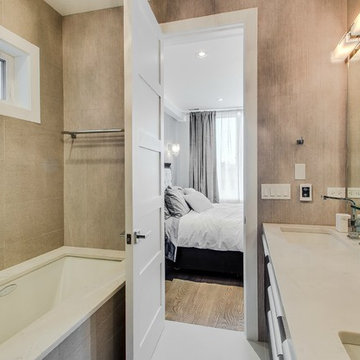
Foto di una sauna design di medie dimensioni con ante lisce, ante in legno bruno, vasca sottopiano, WC monopezzo, piastrelle grigie, piastrelle in gres porcellanato, pareti grigie, pavimento in gres porcellanato, lavabo sottopiano e top in quarzo composito
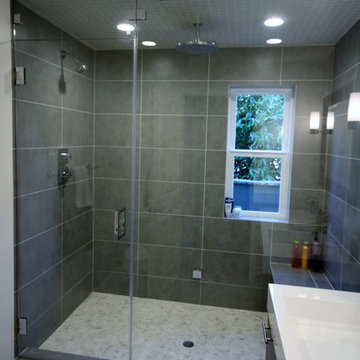
Custom steam shower by L.A. Remodeling Co.
Foto di una sauna contemporanea con lavabo integrato, ante lisce, ante in legno bruno, top in quarzo composito, WC monopezzo, piastrelle grigie e piastrelle in gres porcellanato
Foto di una sauna contemporanea con lavabo integrato, ante lisce, ante in legno bruno, top in quarzo composito, WC monopezzo, piastrelle grigie e piastrelle in gres porcellanato
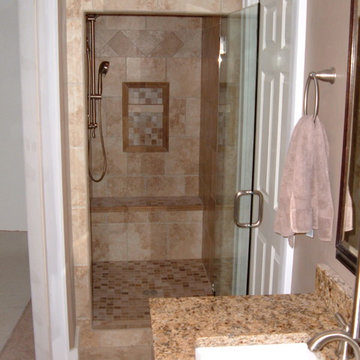
Idee per una sauna chic di medie dimensioni con ante con riquadro incassato, ante in legno bruno, vasca da incasso, piastrelle beige, piastrelle in gres porcellanato, pareti beige, pavimento con piastrelle in ceramica, lavabo sottopiano e top in granito
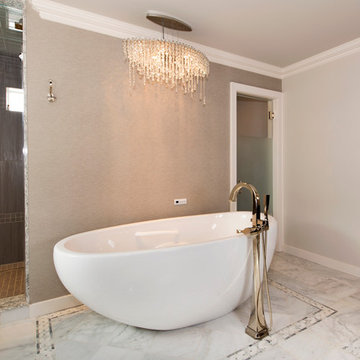
Third Shift Photography
Idee per una grande sauna classica con ante con bugna sagomata, ante in legno bruno, vasca freestanding, piastrelle bianche, piastrelle in pietra, pareti grigie, pavimento in marmo, lavabo da incasso, top in quarzo composito, doccia aperta, pavimento grigio e doccia aperta
Idee per una grande sauna classica con ante con bugna sagomata, ante in legno bruno, vasca freestanding, piastrelle bianche, piastrelle in pietra, pareti grigie, pavimento in marmo, lavabo da incasso, top in quarzo composito, doccia aperta, pavimento grigio e doccia aperta
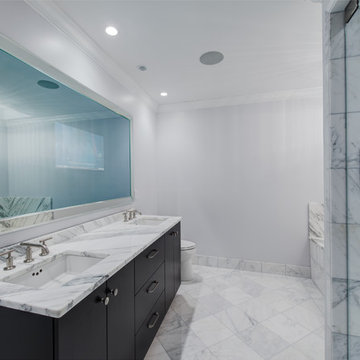
Bruce Starrenburg
Idee per una grande sauna classica con lavabo sottopiano, ante lisce, ante in legno bruno, top in marmo, vasca sottopiano, WC monopezzo, piastrelle bianche, piastrelle in pietra, pareti grigie e pavimento in marmo
Idee per una grande sauna classica con lavabo sottopiano, ante lisce, ante in legno bruno, top in marmo, vasca sottopiano, WC monopezzo, piastrelle bianche, piastrelle in pietra, pareti grigie e pavimento in marmo
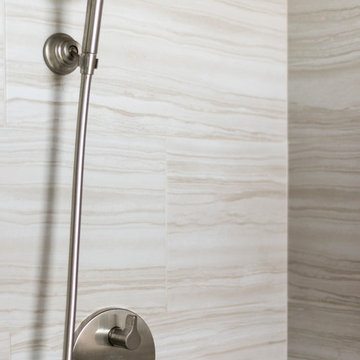
Riley Jamison Photography
Idee per una grande sauna tradizionale con lavabo sottopiano, consolle stile comò, ante in legno bruno, top in quarzo composito, vasca sottopiano, pareti grigie e pavimento in gres porcellanato
Idee per una grande sauna tradizionale con lavabo sottopiano, consolle stile comò, ante in legno bruno, top in quarzo composito, vasca sottopiano, pareti grigie e pavimento in gres porcellanato
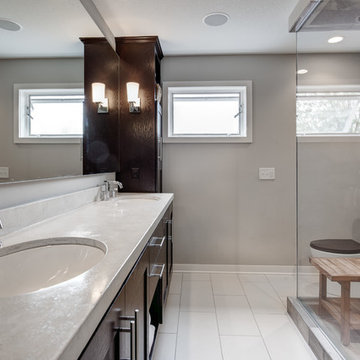
Ella Studios
Esempio di una grande sauna contemporanea con lavabo sottopiano, ante con riquadro incassato, ante in legno bruno, top in cemento, WC monopezzo, pareti grigie e pavimento con piastrelle in ceramica
Esempio di una grande sauna contemporanea con lavabo sottopiano, ante con riquadro incassato, ante in legno bruno, top in cemento, WC monopezzo, pareti grigie e pavimento con piastrelle in ceramica
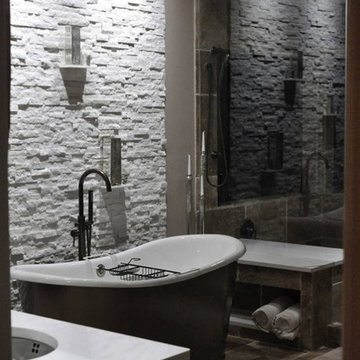
Idee per una grande sauna chic con lavabo sottopiano, consolle stile comò, ante in legno bruno, top in quarzo composito, vasca freestanding, WC monopezzo, piastrelle marroni, piastrelle in pietra, pareti grigie e pavimento in travertino
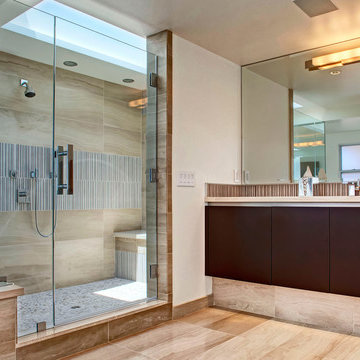
Designed By: Sarah Buehlman
Marc and Mandy Maister were clients and fans of Cantoni before they purchased this harbor home on Balboa Island. The South African natives originally met designer Sarah Buehlman and Cantoni’s Founder and CEO Michael Wilkov at a storewide sale, and quickly established a relationship as they bought furnishings for their primary residence in Newport Beach.
So, when the couple decided to invest in this gorgeous second home, in one of the ritziest enclaves in North America, they sought Sarah’s help in transforming the outdated 1960’s residence into a modern marvel. “It’s now the ultimate beach house,” says Sarah, “and finished in Cantoni from top to bottom—including new custom cabinetry installed throughout.”
But let’s back up. This project began when Mandy contacted Sarah in the midst of the remodel process (in December 2010), asking if she could come take a look and help with the overall design.
“The plans were being drawn up with an architect, and they opted not to move anything major. Instead, they updated everything—as in the small carpeted staircase that became a gorgeous glass and metal sculpture,” Sarah explains. She took photographs and measurements, and then set to work creating the scaled renderings. “Marc and Mandy were drawn to the One and Only Collection. It features a high-gloss brown and white color scheme which served as inspiration for the project,” says Sarah.
Primary pieces in the expansive living area include the Mondrian leather sectional, the Involution sculpture, and a pair of Vladimir Kagan Corkscrew swivel chairs. The Maisters needed a place to house all their electronics but didn’t want a typical entertainment center. The One and Only buffet was actually modified by our skilled shop technicians, in our distribution center, so it could accommodate all the couple’s media equipment. “These artisans are another one of our hidden strengths—in addition to the design tools, inventory and extensive resources we have to get a job done,” adds Sarah. Marc and Mandy also fell in love with the exotic Makassar ebony wood in the Ritz Collection, which Sarah combined in the master bedroom with the Ravenna double chaise to provide an extra place to sit and enjoy the beautiful harbor views.
Beyond new furnishings, the Maisters also decided to completely redo their kitchen. And though Marc and Mandy did not have a chance to actually see our kitchen displays, having worked with Sarah over the years, they had immense trust in our commitment to craftsmanship and quality. In fact, they opted for new cabinetry in four bathrooms as well as the laundry room based on our 3D renderings and lacquer samples alone—without ever opening a drawer. “Their trust in my expertise and Cantoni’s reputation were a major deciding factor,” says Sarah.
This plush second home, complete with a private boat dock right out back, counts as one of Sarah’s proudest accomplishments. “These long-time clients are great. They love Cantoni and appreciate high quality Italian furnishings in particular. The home is so gorgeous that once you are inside and open the Nano doors, you simply don’t want to leave.” The job took almost two years to complete, but everyone seems quite happy with the results, proving that large or small—and in cases necessitating a quick turnaround or execution of a long-term vision—Cantoni has the resources to come through for all clients.
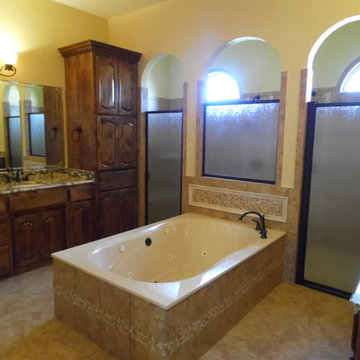
View of Bath 1 with his and her vanities and a huge walk through shower
Esempio di una grande sauna mediterranea con ante con riquadro incassato, ante in legno bruno, vasca da incasso, WC monopezzo, piastrelle beige, piastrelle in ceramica, pareti gialle, pavimento con piastrelle in ceramica, lavabo sottopiano e top in granito
Esempio di una grande sauna mediterranea con ante con riquadro incassato, ante in legno bruno, vasca da incasso, WC monopezzo, piastrelle beige, piastrelle in ceramica, pareti gialle, pavimento con piastrelle in ceramica, lavabo sottopiano e top in granito
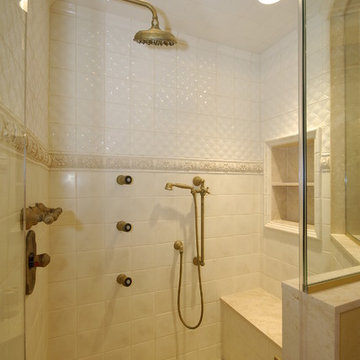
2007 HOBI Award for Best Bathroom Remodel $100-150k
Ispirazione per una sauna mediterranea di medie dimensioni con piastrelle beige, piastrelle in gres porcellanato, lavabo sottopiano, ante con bugna sagomata, ante in legno bruno, top in pietra calcarea, vasca freestanding, pareti gialle, pavimento con piastrelle a mosaico e doccia alcova
Ispirazione per una sauna mediterranea di medie dimensioni con piastrelle beige, piastrelle in gres porcellanato, lavabo sottopiano, ante con bugna sagomata, ante in legno bruno, top in pietra calcarea, vasca freestanding, pareti gialle, pavimento con piastrelle a mosaico e doccia alcova
Saune con ante in legno bruno - Foto e idee per arredare
9