Sale da Pranzo verdi - Foto e idee per arredare
Filtra anche per:
Budget
Ordina per:Popolari oggi
61 - 80 di 281 foto
1 di 3
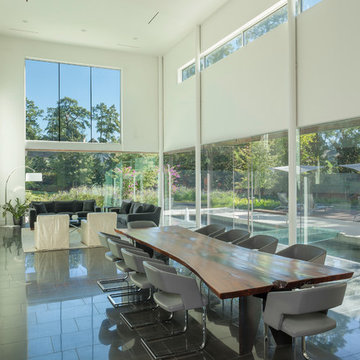
Ben Hill
Foto di una grande sala da pranzo minimalista con pareti bianche, pavimento con piastrelle in ceramica, camino classico e cornice del camino in pietra
Foto di una grande sala da pranzo minimalista con pareti bianche, pavimento con piastrelle in ceramica, camino classico e cornice del camino in pietra
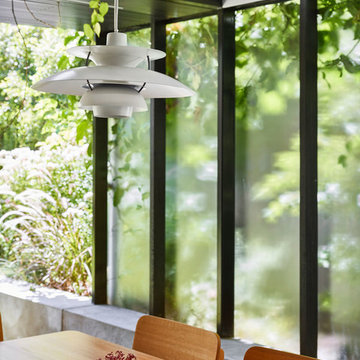
Toby Scott
Immagine di una sala da pranzo aperta verso il soggiorno moderna di medie dimensioni con pareti bianche, pavimento in cemento, camino classico, cornice del camino in mattoni e pavimento grigio
Immagine di una sala da pranzo aperta verso il soggiorno moderna di medie dimensioni con pareti bianche, pavimento in cemento, camino classico, cornice del camino in mattoni e pavimento grigio
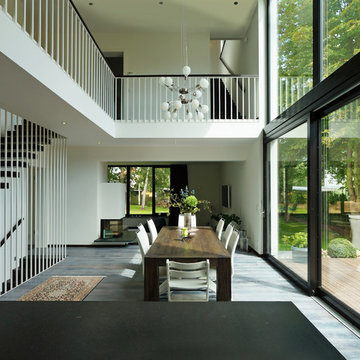
Immagine di una grande sala da pranzo aperta verso il soggiorno contemporanea con pareti bianche, camino bifacciale, cornice del camino in intonaco e parquet chiaro

Immagine di una sala da pranzo aperta verso la cucina moderna con pareti bianche, parquet scuro, pavimento marrone, soffitto a volta, camino classico e cornice del camino in mattoni
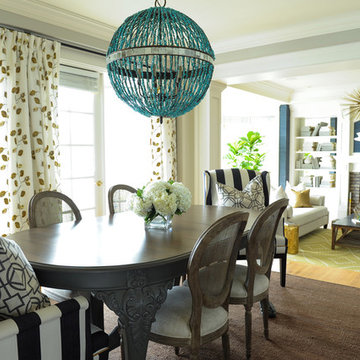
Immagine di una grande sala da pranzo stile marinaro chiusa con pareti grigie, parquet chiaro, pavimento marrone, camino classico e cornice del camino in mattoni

This impressive home has an open plan design, with an entire wall of bi-fold doors along the full stretch of the house, looking out onto the garden and rolling countryside. It was clear on my first visit that this home already had great bones and didn’t need a complete makeover. Additional seating, lighting, wall art and soft furnishings were sourced throughout the ground floor to work alongside some existing furniture.
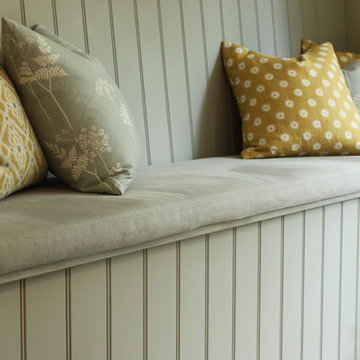
Custom built, hand painted bench seating with padded seat and scatter cushions. Walls and Bench painted in Little Green.
Foto di una sala da pranzo aperta verso la cucina chic di medie dimensioni con pareti grigie, pavimento con piastrelle in ceramica, stufa a legna, cornice del camino in legno e pavimento grigio
Foto di una sala da pranzo aperta verso la cucina chic di medie dimensioni con pareti grigie, pavimento con piastrelle in ceramica, stufa a legna, cornice del camino in legno e pavimento grigio
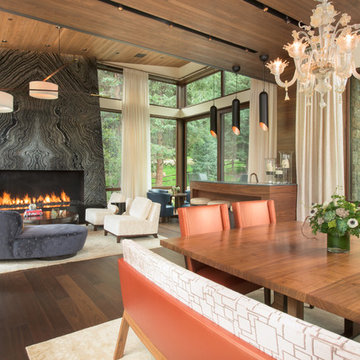
This expansive 10,000 square foot residence has the ultimate in quality, detail, and design. The mountain contemporary residence features copper, stone, and European reclaimed wood on the exterior. Highlights include a 24 foot Weiland glass door, floating steel stairs with a glass railing, double A match grain cabinets, and a comprehensive fully automated control system. An indoor basketball court, gym, swimming pool, and multiple outdoor fire pits make this home perfect for entertaining. Photo: Ric Stovall
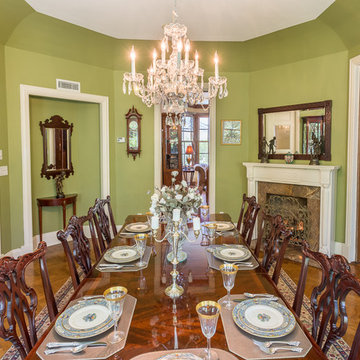
Jaime Martorano
Ispirazione per una grande sala da pranzo aperta verso la cucina vittoriana con pareti verdi, camino classico e cornice del camino in pietra
Ispirazione per una grande sala da pranzo aperta verso la cucina vittoriana con pareti verdi, camino classico e cornice del camino in pietra

Custom dining room fireplace surround featuring authentic Moroccan zellige tiles. The fireplace is accented by a custom bench seat for the dining room. The surround expands to the wall to create a step which creates the new location for a home bar.
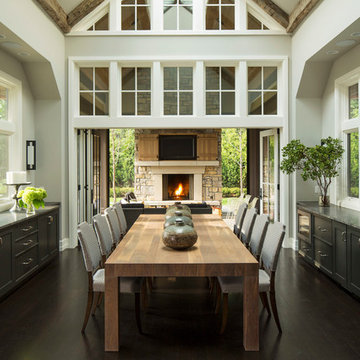
Bold, dramatic and singular home with a relaxed yet sophisticated interior. Minimal but not austere. Subtle but impactful. Mix of California and Colorado influences in a Minnesota foundation.
Builder - John Kraemer & Sons / Architect - Sharratt Design Company / Troy Thies - Project Photographer

Spacecrafting Photography
Foto di un'ampia sala da pranzo aperta verso il soggiorno tradizionale con pareti bianche, parquet scuro, camino bifacciale, cornice del camino in pietra, pavimento marrone, soffitto a cassettoni e boiserie
Foto di un'ampia sala da pranzo aperta verso il soggiorno tradizionale con pareti bianche, parquet scuro, camino bifacciale, cornice del camino in pietra, pavimento marrone, soffitto a cassettoni e boiserie
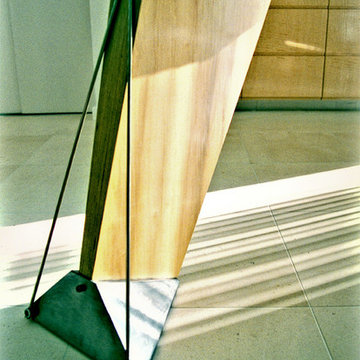
Wood "Center board", with steel at dining table base.
Custom furniture by Freund Studio.
Esempio di una grande sala da pranzo aperta verso il soggiorno minimal con pareti marroni, pavimento in pietra calcarea, camino classico e cornice del camino in metallo
Esempio di una grande sala da pranzo aperta verso il soggiorno minimal con pareti marroni, pavimento in pietra calcarea, camino classico e cornice del camino in metallo
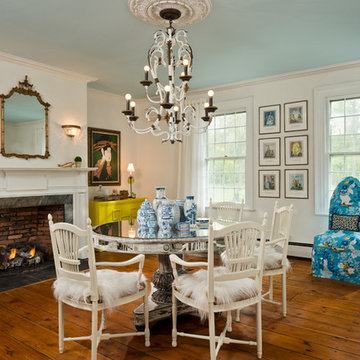
Norman Vale Estate built in 1790. Original greeting room re-envisioned. A mix of Scandinavian and French with a bit of whimsy.
Immagine di una grande sala da pranzo eclettica chiusa con pareti bianche, pavimento in legno massello medio, camino classico, cornice del camino in pietra e pavimento marrone
Immagine di una grande sala da pranzo eclettica chiusa con pareti bianche, pavimento in legno massello medio, camino classico, cornice del camino in pietra e pavimento marrone
Michael Lee Photography
Ispirazione per una grande sala da pranzo aperta verso la cucina tradizionale con pareti grigie, parquet scuro, camino classico e cornice del camino in legno
Ispirazione per una grande sala da pranzo aperta verso la cucina tradizionale con pareti grigie, parquet scuro, camino classico e cornice del camino in legno
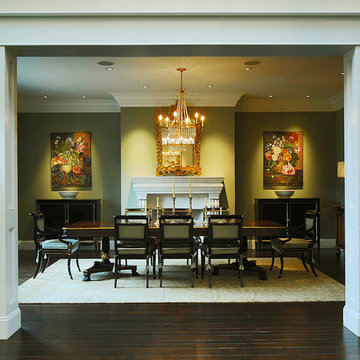
Esempio di una grande sala da pranzo classica chiusa con pareti verdi, parquet scuro, camino classico, cornice del camino in legno e pavimento marrone
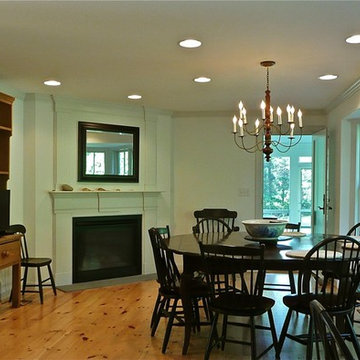
The house on Cranberry Lane began with a reproduction of a historic “half Cape” cottage that was built as a retirement home for one person in 1980. Nearly thirty years later, the next generation of the family asked me to incorporate the original house into a design that would accomodate the extended family for vacations and holidays, yet keep the look and feel of the original cottage from the street. While they wanted a traditional exterior, my clients also asked for a house that would feel more spacious than it looked, and be filled with natural light.
Inside the house, the materials and details are traditional, but the spaces are not. The open kitchen and dining area is long and low, with windows looking out over the gardens planted after the original cottage was built. A door at the far end of the room leads to a screened porch that serves as a hub of family life in the summer.
All the interior trim, millwork, cabinets, stairs and railings were built on site, providing character to the house with a modern spin on traditional New England craftsmanship.
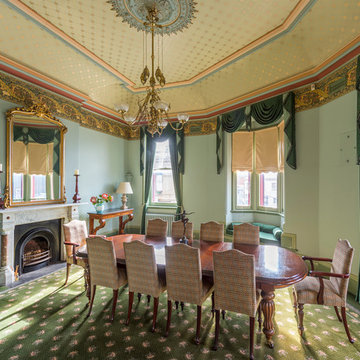
Immagine di una grande sala da pranzo vittoriana con pareti verdi, moquette, camino classico e cornice del camino in pietra
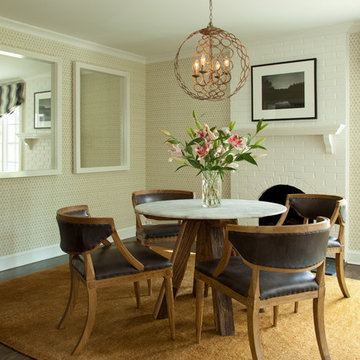
Immagine di una grande sala da pranzo moderna chiusa con pareti beige, parquet scuro, camino classico e cornice del camino in mattoni
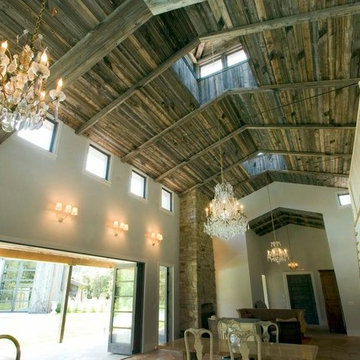
Centennial Woods LLC was founded in 1999, we reclaim and repurpose weathered wood from the snow fences in the plains and mountains of Wyoming. We are now one of the largest providers of reclaimed wood in the world with an international clientele comprised of home owners, builders, designers, and architects. Our wood is FSC 100% Recycled certified and will contribute to LEED points.
Sale da Pranzo verdi - Foto e idee per arredare
4