Sale da Pranzo verdi con pavimento beige - Foto e idee per arredare
Filtra anche per:
Budget
Ordina per:Popolari oggi
101 - 120 di 267 foto
1 di 3
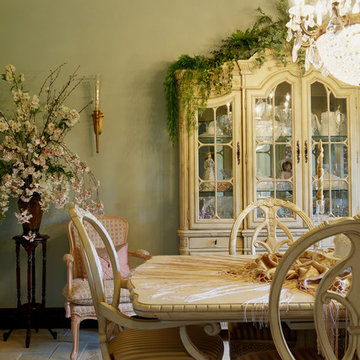
Esempio di una grande sala da pranzo classica chiusa con pareti verdi, pavimento in gres porcellanato, nessun camino e pavimento beige
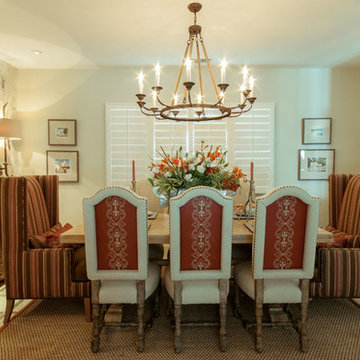
Patricia Bean Photography
Idee per una sala da pranzo classica chiusa e di medie dimensioni con pareti beige, pavimento con piastrelle in ceramica e pavimento beige
Idee per una sala da pranzo classica chiusa e di medie dimensioni con pareti beige, pavimento con piastrelle in ceramica e pavimento beige
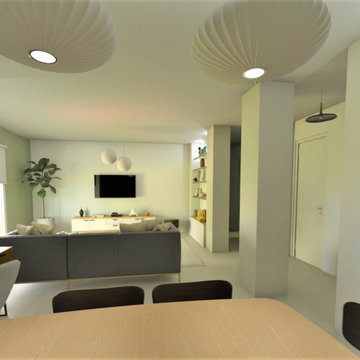
Foto di una sala da pranzo aperta verso il soggiorno moderna di medie dimensioni con pareti verdi, pavimento con piastrelle in ceramica, nessun camino e pavimento beige
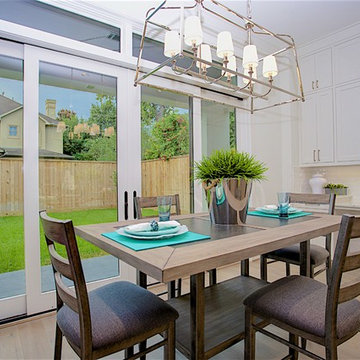
Fabien Anne
Idee per una sala da pranzo aperta verso la cucina country di medie dimensioni con pareti bianche, parquet chiaro, nessun camino e pavimento beige
Idee per una sala da pranzo aperta verso la cucina country di medie dimensioni con pareti bianche, parquet chiaro, nessun camino e pavimento beige
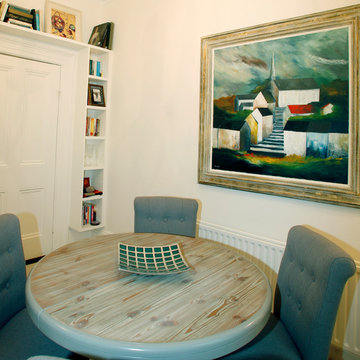
Mark Boland
Foto di una sala da pranzo aperta verso la cucina classica di medie dimensioni con pareti bianche, moquette, camino classico, cornice del camino in metallo e pavimento beige
Foto di una sala da pranzo aperta verso la cucina classica di medie dimensioni con pareti bianche, moquette, camino classico, cornice del camino in metallo e pavimento beige
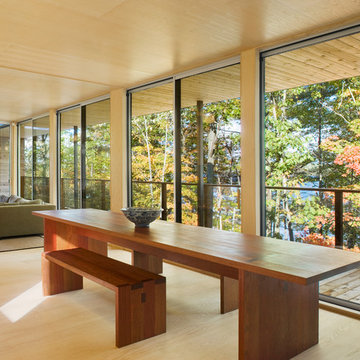
This year round two-family cottage is comprised of seven modules which required just 25 days to construct in an off-site facility. When assembled, these prefabricated units form a building that is 38 metres long but less than 5 metres wide. The length offers a variety of living spaces while the constricted width maintains a level of intimacy and affords views of the lake from every room.
Sited along a north-south axis, the cottage sits obliquely on a ridge. Each of the three levels has a point of access at grade. The shared living spaces are entered from the top of the ridge with the sleeping spaces a level below. Facing the lake, the east elevation consists entirely of sliding glass doors and provides every room with access to the forest or balconies.
Materials fall into two categories: reflective surfaces – glazing and mirror, and those with a muted colouration – unfinished cedar, zinc cladding, and galvanized steel. The objective is to visually push the structure into the background. Photos by Tom Arban
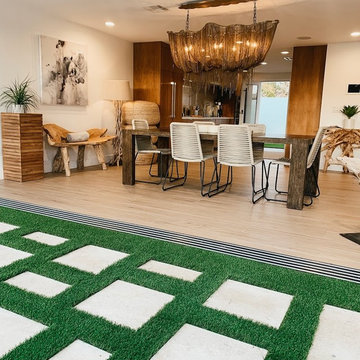
Ispirazione per una grande sala da pranzo aperta verso il soggiorno minimalista con pareti bianche, parquet chiaro, nessun camino e pavimento beige
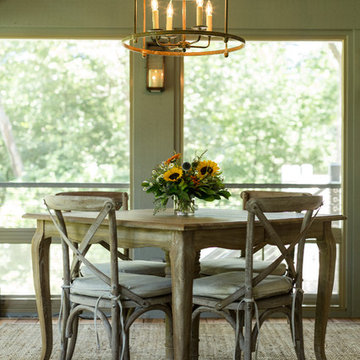
Victoria McHugh Photography
Esempio di una sala da pranzo aperta verso la cucina minimalista di medie dimensioni con pareti grigie, moquette, nessun camino e pavimento beige
Esempio di una sala da pranzo aperta verso la cucina minimalista di medie dimensioni con pareti grigie, moquette, nessun camino e pavimento beige
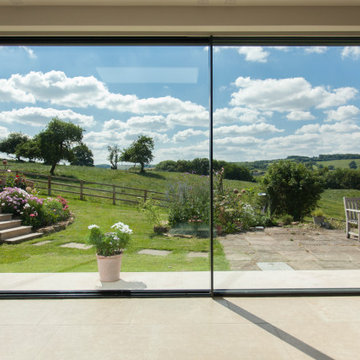
A traditional Cotswolds Barn has been extended to make the most of the fantastic view into the rolling Somerset countryside. A glass extension with large triple sliding doors has opened up a dark kitchen and dining room. A bespoke handmade kitchen complements high quality materials used for the conversion.
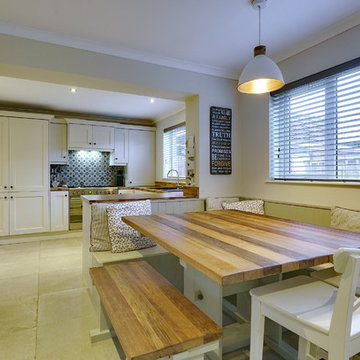
This beautiful cream kitchen is complimented with wood effect laminate worktops, sage green and oak accents. Once very tight for space, a peninsula, dresser, coffee dock and larder have maximised all available space, whilst creating a peaceful open-plan space.
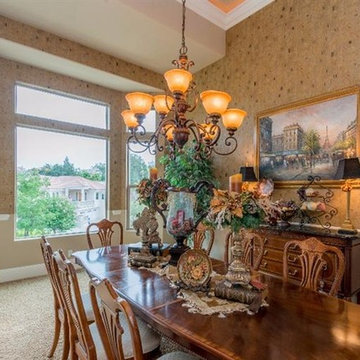
Idee per una sala da pranzo mediterranea di medie dimensioni con pareti beige, moquette e pavimento beige
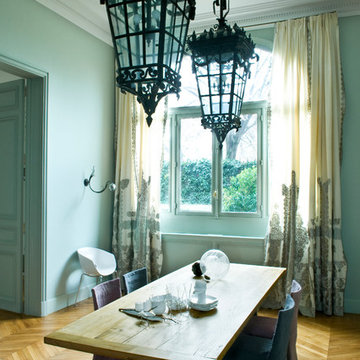
Stephen Clément
Foto di una sala da pranzo aperta verso il soggiorno eclettica di medie dimensioni con pareti blu, parquet chiaro, nessun camino e pavimento beige
Foto di una sala da pranzo aperta verso il soggiorno eclettica di medie dimensioni con pareti blu, parquet chiaro, nessun camino e pavimento beige
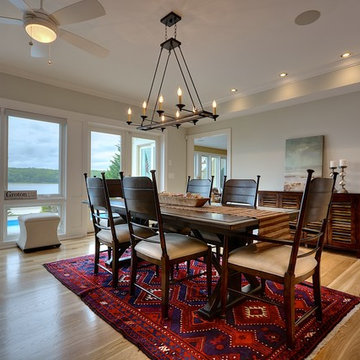
Idee per una sala da pranzo aperta verso il soggiorno tradizionale di medie dimensioni con pareti beige, parquet chiaro, camino classico, cornice del camino in pietra e pavimento beige
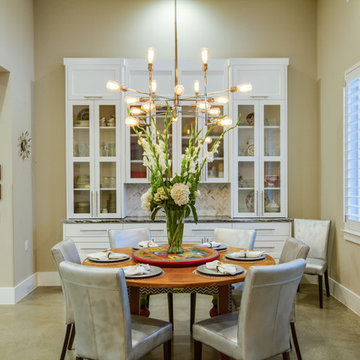
Four Walls Photography
Esempio di una sala da pranzo aperta verso la cucina chic di medie dimensioni con pareti beige, pavimento in cemento, nessun camino e pavimento beige
Esempio di una sala da pranzo aperta verso la cucina chic di medie dimensioni con pareti beige, pavimento in cemento, nessun camino e pavimento beige
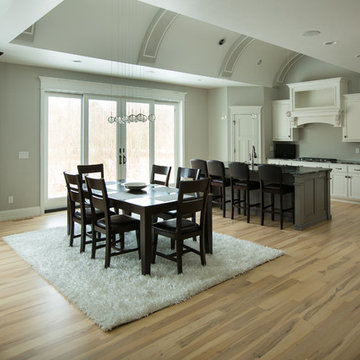
Immagine di una grande sala da pranzo aperta verso il soggiorno classica con pareti beige, parquet chiaro, camino lineare Ribbon, cornice del camino in pietra e pavimento beige
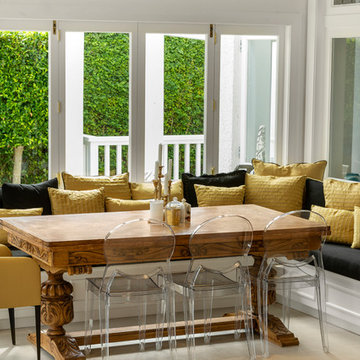
Andy Draw Photography
Esempio di una sala da pranzo chic con pareti bianche e pavimento beige
Esempio di una sala da pranzo chic con pareti bianche e pavimento beige
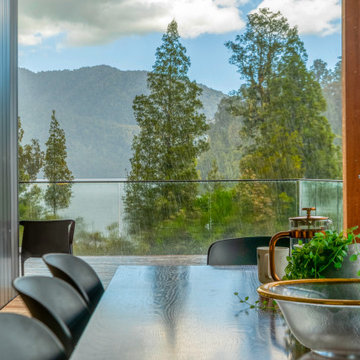
Idee per una sala da pranzo aperta verso la cucina minimal di medie dimensioni con pareti bianche e pavimento beige
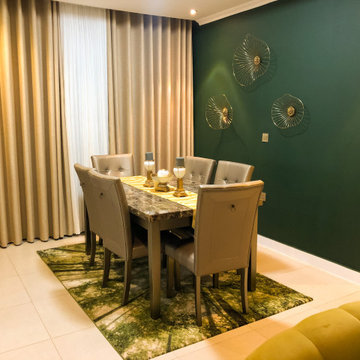
Tropical inspiration.. See how the artificial lighting reflects off the aesthetic green wall in the night...
Ispirazione per una sala da pranzo aperta verso la cucina minimalista di medie dimensioni con pareti verdi, pavimento con piastrelle in ceramica, pavimento beige, soffitto ribassato e pareti in mattoni
Ispirazione per una sala da pranzo aperta verso la cucina minimalista di medie dimensioni con pareti verdi, pavimento con piastrelle in ceramica, pavimento beige, soffitto ribassato e pareti in mattoni

This home had plenty of square footage, but in all the wrong places. The old opening between the dining and living rooms was filled in, and the kitchen relocated into the former dining room, allowing for a large opening between the new kitchen / breakfast room with the existing living room. The kitchen relocation, in the corner of the far end of the house, allowed for cabinets on 3 walls, with a 4th side of peninsula. The long exterior wall, formerly kitchen cabinets, was replaced with a full wall of glass sliding doors to the back deck adjacent to the new breakfast / dining space. Rubbed wood cabinets were installed throughout the kitchen as well as at the desk workstation and buffet storage.
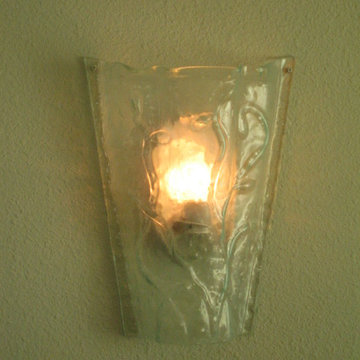
Original kiln-fired glass wall sconces sconces featured in open concept residence, Sonoma, CA
Ispirazione per una piccola sala da pranzo chiusa con pareti verdi, pavimento in pietra calcarea e pavimento beige
Ispirazione per una piccola sala da pranzo chiusa con pareti verdi, pavimento in pietra calcarea e pavimento beige
Sale da Pranzo verdi con pavimento beige - Foto e idee per arredare
6