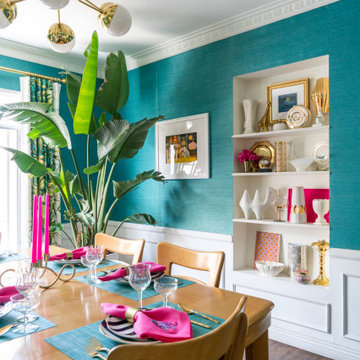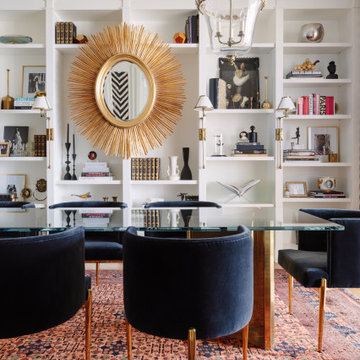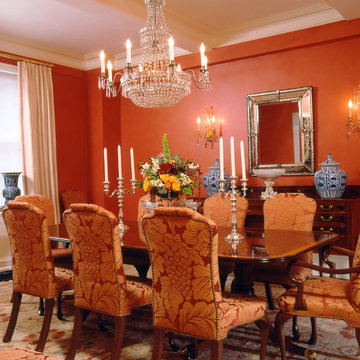Sale da Pranzo rosa, turchesi - Foto e idee per arredare
Filtra anche per:
Budget
Ordina per:Popolari oggi
1 - 20 di 6.431 foto
1 di 3

Taylor Photo
Foto di una sala da pranzo tradizionale con pareti beige, parquet scuro e pavimento marrone
Foto di una sala da pranzo tradizionale con pareti beige, parquet scuro e pavimento marrone
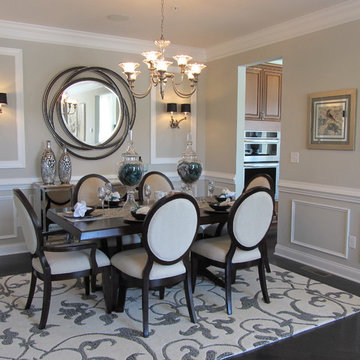
Foto di una sala da pranzo contemporanea con pareti grigie e pavimento marrone

Originally, the dining layout was too small for our clients needs. We reconfigured the space to allow for a larger dining table to entertain guests. Adding the layered lighting installation helped to define the longer space and bring organic flow and loose curves above the angular custom dining table. The door to the pantry is disguised by the wood paneling on the wall.
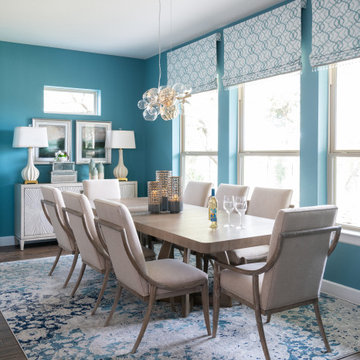
Ispirazione per una sala da pranzo contemporanea con pareti blu, parquet scuro e pavimento marrone

Esempio di una sala da pranzo eclettica chiusa con pareti blu, camino classico e cornice del camino piastrellata
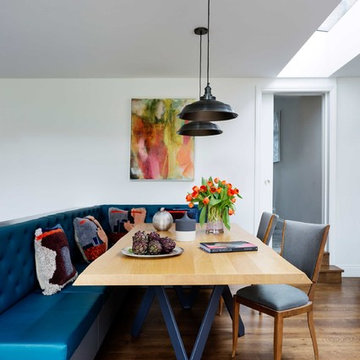
Sleek, stylish and minimalist clean lines all come to mind within the walls of this light and airy Victorian conversion. The kitchen sports stainless steel shark nosed worktops, two-tone grey matt lacquer units and contrasting oak shelving. The two-tiered worktop juxtaposes a steel surface with a white quartz breakfast bar at a 90 degree angle. The teal blue leather banquette, funky carpet cushions, splashy artwork and industrial vibe pendant lights give an edgy feel to the minimalist kitchen. The larder unit features pivot and slide pocket doors. Aside from the kitchen we supplied bespoke bench seating and shoe storage to the hall, contemporary floating alcove cupboards, bespoke glass fire doors and cabinetry throughout the bedrooms. Hogarth House has been given real personality in a sophisticatedly pared-back manner.
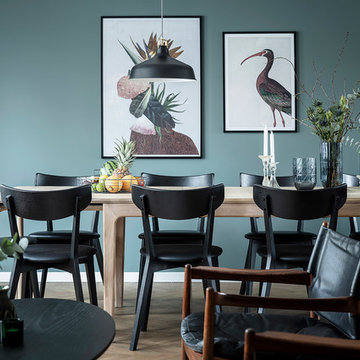
Stort matbord från Skovby med plats för många!
Immagine di una sala da pranzo aperta verso il soggiorno nordica di medie dimensioni con pareti blu, parquet scuro e pavimento marrone
Immagine di una sala da pranzo aperta verso il soggiorno nordica di medie dimensioni con pareti blu, parquet scuro e pavimento marrone
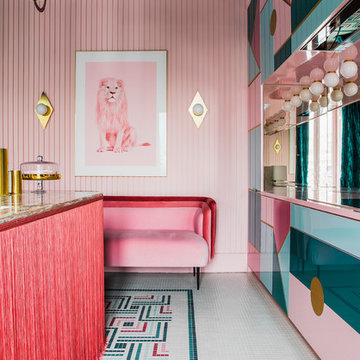
Casa Decor 2018 ! Foto Orlando Gutiérrez. Patricia Bustos sorprende en su “cocina rebelde”, un mundo lleno de intensidad y color. Osadía, que así se llama su espacio en Casa Decor 2018, es toda una declaración de intenciones. Las tonalidades más intensas de verdes y rosa se combinan con sus versiones pastel, creando una paleta “exquisita” según los visitantes, quienes destacan la propuesta de suelo de la interiorista. Geometría y color marcan el revestimiento de mosaico Art Factory Hisbalit. Un diseño diferente e impactante, que incluye el nombre del espacio “Osadía” en forma de mosaico.
Patricia Bustos ha apostado por la colección Unicolor para este increíble suelo. Ha utilizado tres tonos verdes (Ref 127, 311 y 222), dos tonalidades rosa (Ref 255 y 166) y blanco (Ref 103), un color perfecto para unificar el diseño.
Geometría y color marcan el revestimiento de mosaico Art Factory Hisbalit. Un diseño diferente e impactante, que incluye el nombre del espacio “Osadía” en forma de mosaico…¿Impactante?
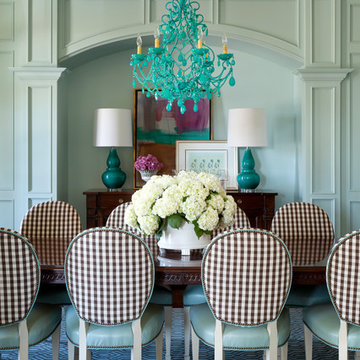
Wall paint is Sherwin Williams Tidewater, dining chairs and host chairs are Hickory Chair, chandelier is from Canopy Designs, art is Jane Booth. Nancy Nolan
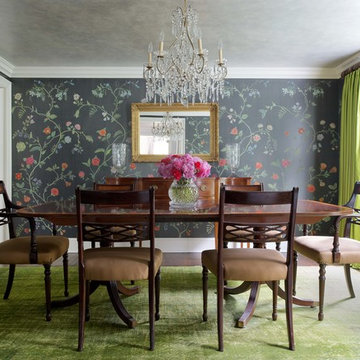
Immagine di una grande sala da pranzo classica chiusa con pareti grigie, parquet scuro, nessun camino e pavimento marrone
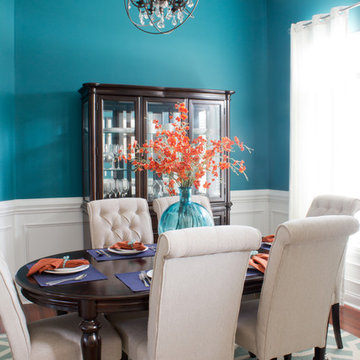
Melissa Boyer Interiors
Esempio di una sala da pranzo minimal chiusa e di medie dimensioni con pareti blu, pavimento in legno massello medio, nessun camino e pavimento marrone
Esempio di una sala da pranzo minimal chiusa e di medie dimensioni con pareti blu, pavimento in legno massello medio, nessun camino e pavimento marrone

A bold gallery wall backs the dining space of the great room.
Photo by Adam Milliron
Ispirazione per una grande sala da pranzo aperta verso il soggiorno boho chic con pareti bianche, parquet chiaro, nessun camino e pavimento beige
Ispirazione per una grande sala da pranzo aperta verso il soggiorno boho chic con pareti bianche, parquet chiaro, nessun camino e pavimento beige
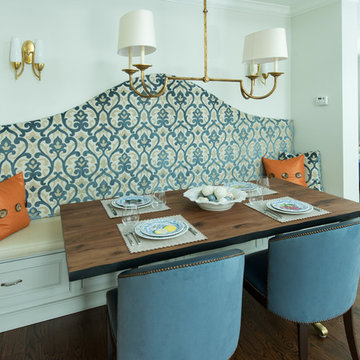
Photos taken by Rob Gulotta
Esempio di una sala da pranzo aperta verso la cucina contemporanea di medie dimensioni con pareti bianche, parquet scuro e nessun camino
Esempio di una sala da pranzo aperta verso la cucina contemporanea di medie dimensioni con pareti bianche, parquet scuro e nessun camino
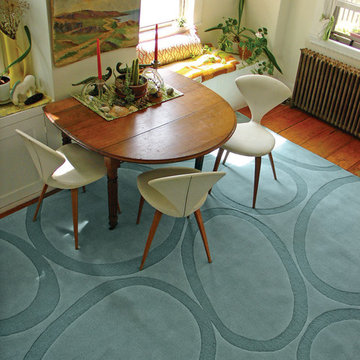
Lulu is one of our classic designs resembling the patterns of beach rocks, stacks of wood and frozen bubbles in the ice. angela adams hand-tufted wool rugs are incredibly unique, textural and timeless. Made with 100% New Zealand wool. Cut and loop pile.
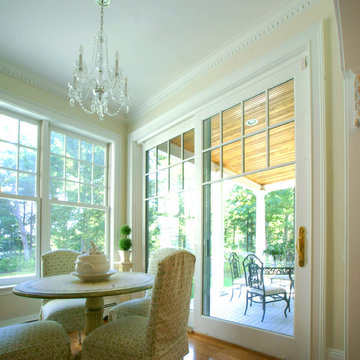
Derived from the famous Captain Derby House of Salem, Massachusetts, this stately, Federal Style home is situated on Chebacco Lake in Hamilton, Massachusetts. This is a home of grand scale featuring ten-foot ceilings on the first floor, nine-foot ceilings on the second floor, six fireplaces, and a grand stair that is the perfect for formal occasions. Despite the grandeur, this is also a home that is built for family living. The kitchen sits at the center of the house’s flow and is surrounded by the other primary living spaces as well as a summer stair that leads directly to the children’s bedrooms. The back of the house features a two-story porch that is perfect for enjoying views of the private yard and Chebacco Lake. Custom details throughout are true to the Georgian style of the home, but retain an inviting charm that speaks to the livability of the home.

Foto di una grande sala da pranzo aperta verso la cucina minimalista con pareti grigie, parquet chiaro e pavimento marrone
Sale da Pranzo rosa, turchesi - Foto e idee per arredare
1
