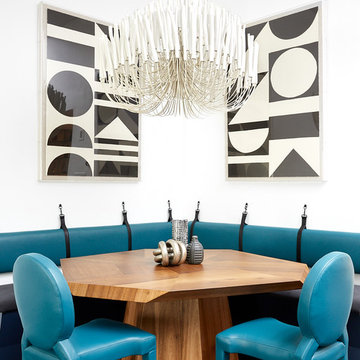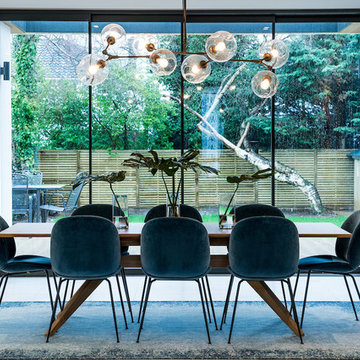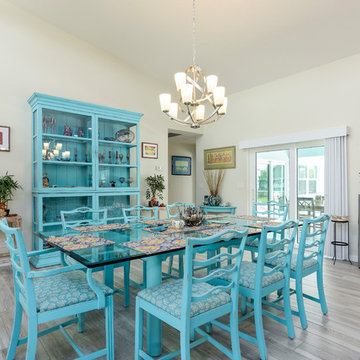Sale da Pranzo turchesi - Foto e idee per arredare
Filtra anche per:
Budget
Ordina per:Popolari oggi
161 - 180 di 623 foto
1 di 3
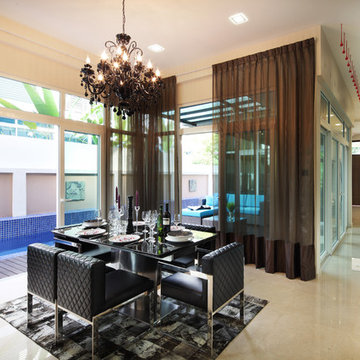
Chee Keong Photography
Esempio di una sala da pranzo design con pareti beige
Esempio di una sala da pranzo design con pareti beige
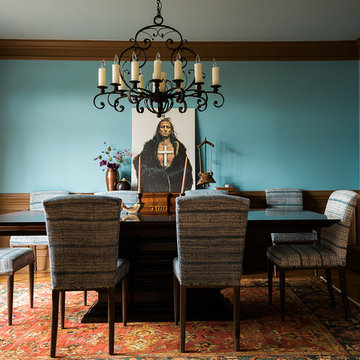
Idee per una grande sala da pranzo american style chiusa con pareti blu, pavimento in legno massello medio, nessun camino e pavimento marrone
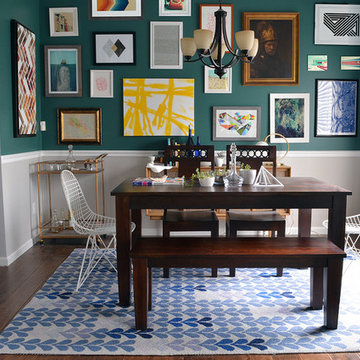
Jamie Nickerson
Ispirazione per una sala da pranzo eclettica con pareti verdi e parquet scuro
Ispirazione per una sala da pranzo eclettica con pareti verdi e parquet scuro
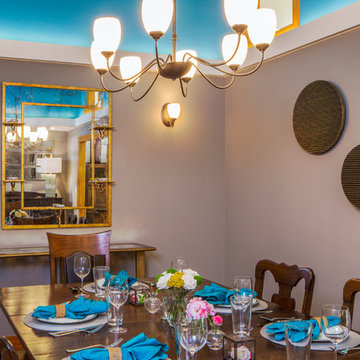
Dining Room
The original house had an extremely limited dining space, but the addition and remodel design made sure to provide for a table that could be expanded considerably when desired.
A mirror at the back of room expands the space visually, and the reflections reveal family heirloom furniture that were included from the very first discussions. One is a 'Hoosier' from the family's home in the Midwest.
Rendezvous Bay paint by Benjamin Moore above cove lighting • Waynesboro Taupe by Benjamin Moore below cove lighting • stained oak trim • oak floors •
Construction by CG&S Design-Build.
Photography by Tre Dunham, Fine focus Photography
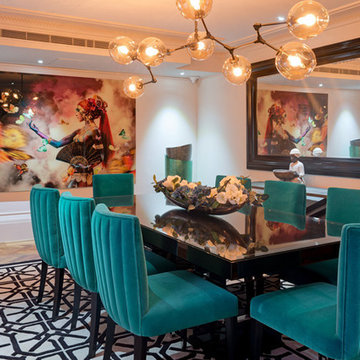
Moving next into the formal dining room, yet another limited edition piece of artwork adorns the walls – a sensual piece, with the bold peacock & jade hues of butterflies picked out by the eight ‘Kensington’ dining chairs from the Hill House Furniture Collection, and tall decorative vases placed in the corners of the room.
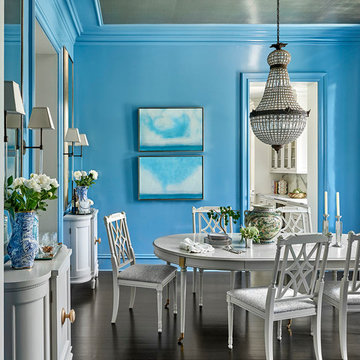
Immagine di una grande sala da pranzo chic chiusa con pareti blu, parquet scuro, nessun camino e pavimento marrone
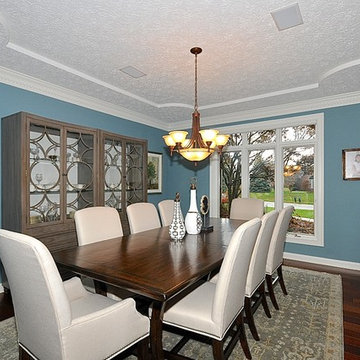
We removed the muntins from the windows, and we painted the walls, ceiling, and trim. The clients worked with a interior designer to plan the arrangement and acquire the new furnishings to give the room the right feel.
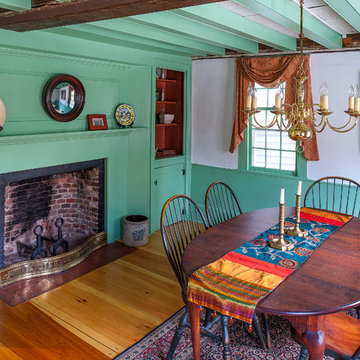
Joel Gross
Foto di una sala da pranzo classica con pareti verdi e pavimento in legno massello medio
Foto di una sala da pranzo classica con pareti verdi e pavimento in legno massello medio
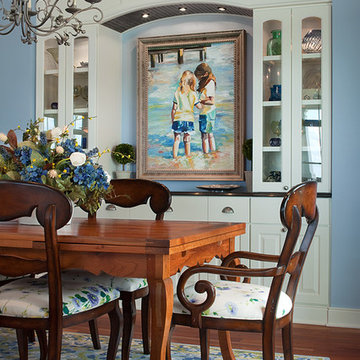
This beautiful, three-story, updated shingle-style cottage is perched atop a bluff on the shores of Lake Michigan, and was designed to make the most of its towering vistas. The proportions of the home are made even more pleasing by the combination of stone, shingles and metal roofing. Deep balconies and wrap-around porches emphasize outdoor living, white tapered columns, an arched dormer, and stone porticos give the cottage nautical quaintness, tastefully balancing the grandeur of the design.
The interior space is dominated by vast panoramas of the water below. High ceilings are found throughout, giving the home an airy ambiance, while enabling large windows to display the natural beauty of the lakeshore. The open floor plan allows living areas to act as one sizeable space, convenient for entertaining. The diagonally situated kitchen is adjacent to a sunroom, dining area and sitting room. Dining and lounging areas can be found on the spacious deck, along with an outdoor fireplace. The main floor master suite includes a sitting area, vaulted ceiling, a private bath, balcony access, and a walk-through closet with a back entrance to the home’s laundry. A private study area at the front of the house is lined with built-in bookshelves and entertainment cabinets, creating a small haven for homeowners.
The upper level boasts four guest or children’s bedrooms, two with their own private bathrooms. Also upstairs is a built-in office space, loft sitting area, ample storage space, and access to a third floor deck. The walkout lower level was designed for entertainment. Billiards, a bar, sitting areas, screened-in and covered porches make large groups easy to handle. Also downstairs is an exercise room, a large full bath, and access to an outdoor shower for beach-goers.
Photographer: Bill Hebert
Builder: David C. Bos Homes
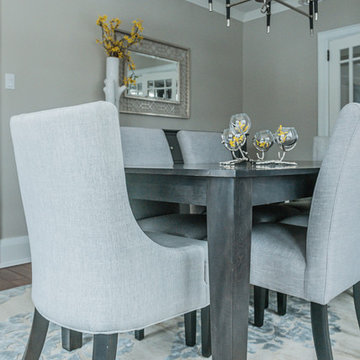
Whole home renovation restoring this 90 year old home into a transitional home.
Foto di una grande sala da pranzo aperta verso la cucina tradizionale con pareti grigie, pavimento in legno massello medio e pavimento marrone
Foto di una grande sala da pranzo aperta verso la cucina tradizionale con pareti grigie, pavimento in legno massello medio e pavimento marrone
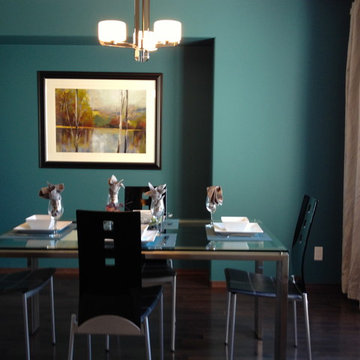
Dining Room
Teal Colour is Foot Loose by Para P5107-52
L. Baldwin
Foto di una sala da pranzo design
Foto di una sala da pranzo design
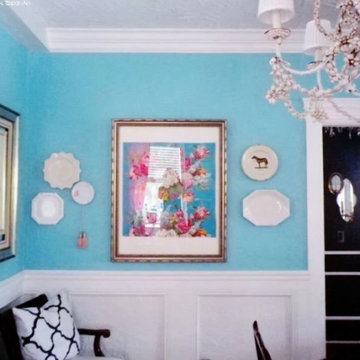
tiffany blue dining room | clean white millwork- chair rail, wainscoting, crown moulding, and casing |
design by sharonna misha | millwork by John DiGenova
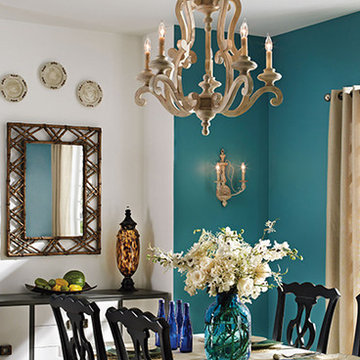
Blue Casual Dining room with chandelier and wall sconce lights
Esempio di una piccola sala da pranzo stile marino chiusa con pareti blu, pavimento in legno massello medio e nessun camino
Esempio di una piccola sala da pranzo stile marino chiusa con pareti blu, pavimento in legno massello medio e nessun camino
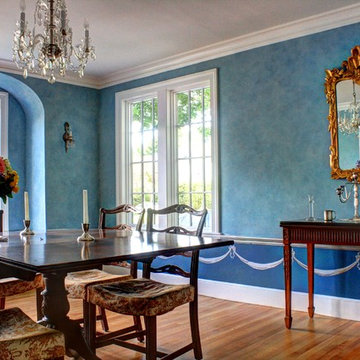
Stephanie Maria Mesner
Idee per una sala da pranzo classica di medie dimensioni
Idee per una sala da pranzo classica di medie dimensioni
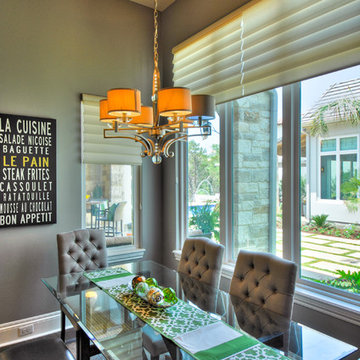
SilverLeaf Custom Homes' 2012 San Antonio Parade of Homes Entry. Interior Design by Interiors by KM. Photo Courtesy: Siggi Ragnar.
Foto di una piccola sala da pranzo aperta verso la cucina minimal con pareti grigie e parquet scuro
Foto di una piccola sala da pranzo aperta verso la cucina minimal con pareti grigie e parquet scuro
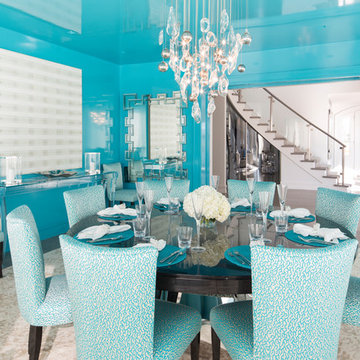
Foto di una sala da pranzo minimal con pareti blu, parquet scuro e pavimento marrone
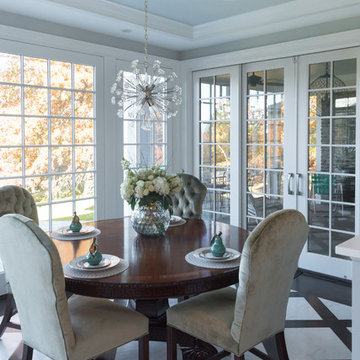
This sun-lit breakfast area is made more dramatic with the custom marble and wood floor. The antique table and traditional chairs balance the modern light fixture. The tray ceiling keeps the room feeling intimate, despite the access to the outdoors through the multiple French doors.
Interior Designer: Adams Interior Design
Photo by: Daniel Contelmo Jr.
Sale da Pranzo turchesi - Foto e idee per arredare
9
