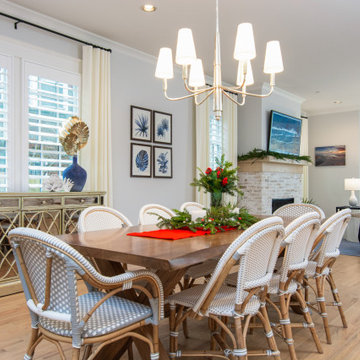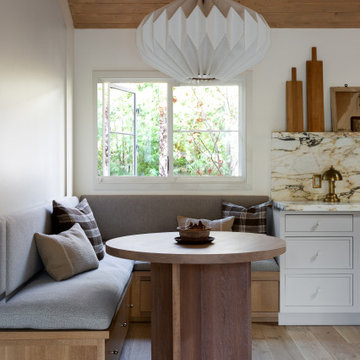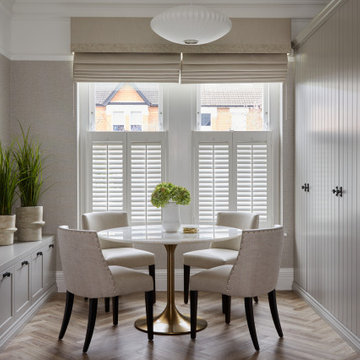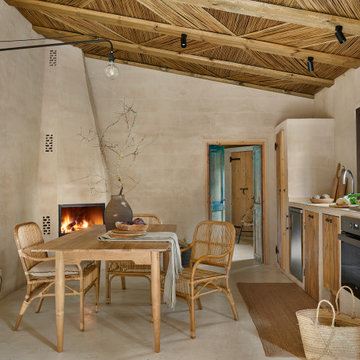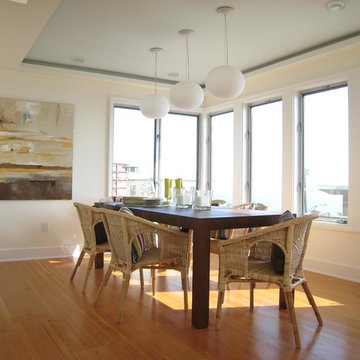Sale da Pranzo stile marinaro marroni - Foto e idee per arredare
Filtra anche per:
Budget
Ordina per:Popolari oggi
141 - 160 di 5.490 foto
1 di 3
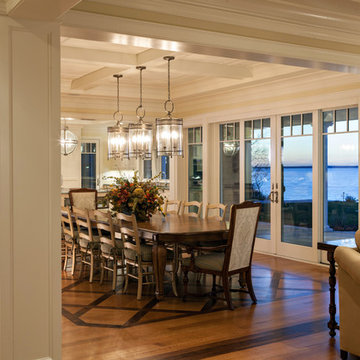
Dan Cutrona
Immagine di una sala da pranzo aperta verso la cucina stile marinaro con pareti bianche, pavimento in legno massello medio e pavimento marrone
Immagine di una sala da pranzo aperta verso la cucina stile marinaro con pareti bianche, pavimento in legno massello medio e pavimento marrone
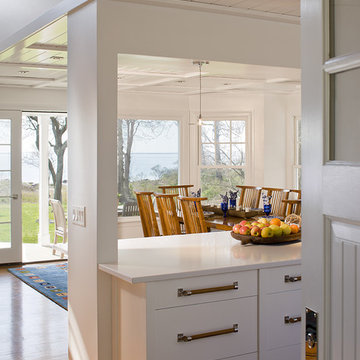
Renovation of a dated 1980's waterfront kitchen.
Photo: Warren Jagger
Esempio di una sala da pranzo stile marinaro
Esempio di una sala da pranzo stile marinaro
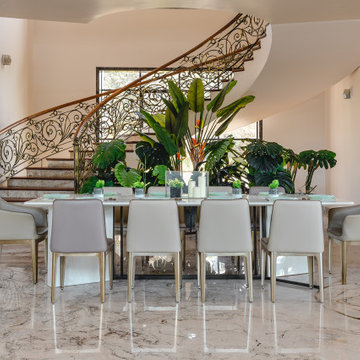
The villa spread over a plot of 28,000 Sqft in South Goa was built along with two guest bungalow in the plot. This is when ZERO9 was approached to do the interiors and landscape for the villa with some basic details for the external facade. The space was to be kept simple, elegant and subtle as it was to be lived in daily and not to be treated as second home. Functionality and maintenance free design was expected.
The entrance foyer is complimented with a 8’ wide verandah that hosts lazy chairs and plants making it a perfect spot to spend an entire afternoon. The driveway is paved with waste granite stones with a chevron pattern. The living room spreads over an impressive 1500 Sqft of a double height space connected with the staircase, dining area and entertainment zone. The entertainment zone was divided with a interesting grid partition to create a privacy factor as well as a visual highlight. The main seating is designed with subtle elegance with leather backing and wooden edge. The double height wall dons an exotic aged veneer with a bookmatch forms an artwork in itself. The dining zone is in within the open zone accessible the living room and the kitchen as well.
The Dining table in white marble creates a non maintenance table top at the same time displays elegance. The Entertainment Room on ground floor is mainly used as a family sit out as it is easily accessible to grandmothers room on the ground floor with a breezy view of the lawn, gazebo and the unending paddy fields. The grand mothers room with a simple pattern of light veneer creates a visual pattern for the bed back as well as the wardrobe. The spacious kitchen with beautiful morning light has the island counter in the centre making it more functional to cater when guests are visiting.
The floor floor consists of a foyer which leads to master bedroom, sons bedroom, daughters bedroom and a common terrace which is mainly used as a breakfast and snacks area as well. The master room with the balcony overlooking the paddy field view is treated with cosy wooden flooring and lush veneer with golden panelling. The experience of luxury in abundance of nature is well seen and felt in this room. The master bathroom has a spacious walk in closet with an island unit to hold the accessories. The light wooden flooring in the Sons room is well complimented with veneer and brown mirror on the bed back makes a perfect base to the blue bedding. The cosy sitout corner is a perfect reading corner for this booklover. The sons bedroom also has a walk in closet. The daughters room with a purple fabric panelling compliments the grey tones. The visibility of the banyan tree from this room fills up the space with greenery. The terrace on first floor is well complimented with a angular grid pergola which casts beautiful shadows through the day. The lines create a dramatic angular pattern and cast over the faux lawn. The space is mainly used for grandchildren to hangout while the family catches up on snacks.
The second floor is an party room supported with a bar, projector screen and a terrace overlooking the paddy fields and sunset view. This room pops colour in every single frame. The beautiful blend of inside and outside makes this space unique in itself.
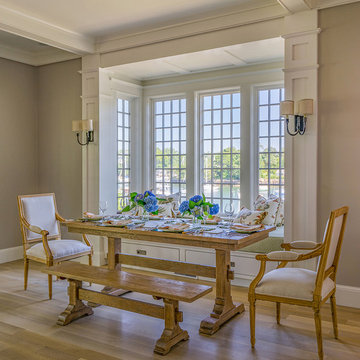
Esempio di una sala da pranzo stile marinaro con pareti beige, parquet chiaro e pavimento beige
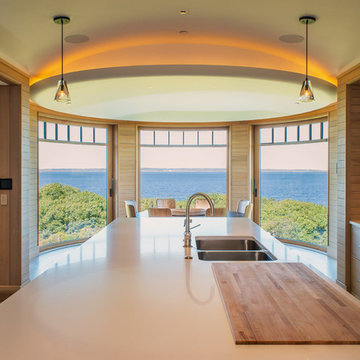
View from kitchen into dining room
Esempio di una grande sala da pranzo aperta verso la cucina costiera con pareti beige
Esempio di una grande sala da pranzo aperta verso la cucina costiera con pareti beige

Architect: Brandon Architects Inc.
Contractor/Interior Designer: Patterson Construction, Newport Beach, CA.
Photos by: Jeri Keogel
Idee per una sala da pranzo stile marino con pareti grigie, pavimento in legno massello medio e pavimento beige
Idee per una sala da pranzo stile marino con pareti grigie, pavimento in legno massello medio e pavimento beige
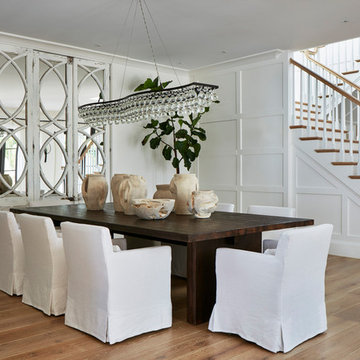
Ben Brantley
Esempio di una sala da pranzo stile marinaro con pareti bianche, parquet chiaro e pavimento beige
Esempio di una sala da pranzo stile marinaro con pareti bianche, parquet chiaro e pavimento beige
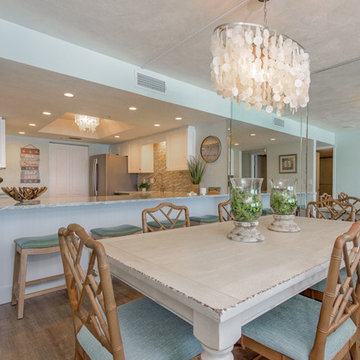
Ispirazione per una sala da pranzo stile marino con pareti blu, nessun camino e pavimento marrone

A farmhouse coastal styled home located in the charming neighborhood of Pflugerville. We merged our client's love of the beach with rustic elements which represent their Texas lifestyle. The result is a laid-back interior adorned with distressed woods, light sea blues, and beach-themed decor. We kept the furnishings tailored and contemporary with some heavier case goods- showcasing a touch of traditional. Our design even includes a separate hangout space for the teenagers and a cozy media for everyone to enjoy! The overall design is chic yet welcoming, perfect for this energetic young family.
Project designed by Sara Barney’s Austin interior design studio BANDD DESIGN. They serve the entire Austin area and its surrounding towns, with an emphasis on Round Rock, Lake Travis, West Lake Hills, and Tarrytown.
For more about BANDD DESIGN, click here: https://bandddesign.com/
To learn more about this project, click here: https://bandddesign.com/moving-water/
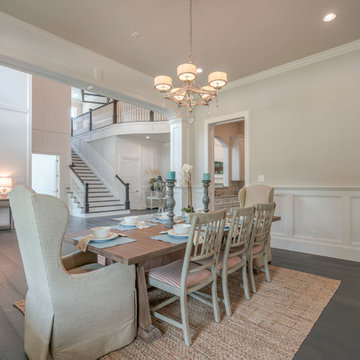
Off of the front entry is the formal dining room with an open feel and enough space to accommodate the whole family.
Ispirazione per una grande sala da pranzo stile marinaro chiusa con pareti beige, parquet scuro, nessun camino, pavimento marrone e boiserie
Ispirazione per una grande sala da pranzo stile marinaro chiusa con pareti beige, parquet scuro, nessun camino, pavimento marrone e boiserie

Casual family eating area with a blend of wicker chairs and farm-style table
Ispirazione per una grande sala da pranzo aperta verso la cucina costiera con pareti beige, pavimento in travertino, nessun camino e pavimento beige
Ispirazione per una grande sala da pranzo aperta verso la cucina costiera con pareti beige, pavimento in travertino, nessun camino e pavimento beige
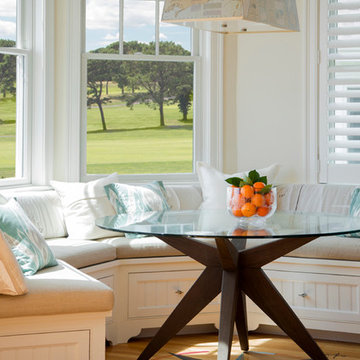
Custom antique "charts" made into a breakfast room fixture. Featuring a nautical artifact and a hand-painted Compass Rose on the flooring.
Idee per una sala da pranzo aperta verso il soggiorno costiera di medie dimensioni con pareti beige, parquet chiaro, nessun camino e pavimento beige
Idee per una sala da pranzo aperta verso il soggiorno costiera di medie dimensioni con pareti beige, parquet chiaro, nessun camino e pavimento beige
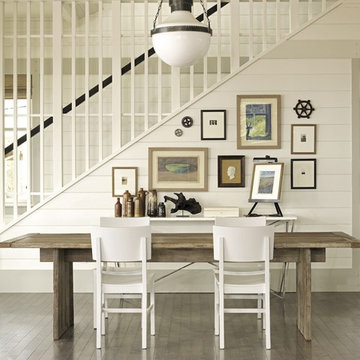
Reprinted from Coastal Modern by Tim Clarke. Copyright © 2012. Photos © 2012 by Noah Webb
Immagine di una sala da pranzo stile marino con pareti bianche e parquet scuro
Immagine di una sala da pranzo stile marino con pareti bianche e parquet scuro
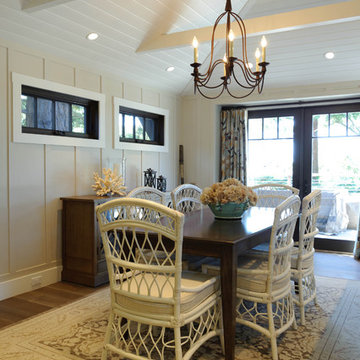
Modern meets beach. A 1920's bungalow home in the heart of downtown Carmel, California undergoes a small renovation that leads to a complete home makeover. New driftwood oak floors, board and batten walls, Ann Sacks tile, modern finishes, and an overall neutral palette creates a true bungalow style home. Photography by Wonderkamera.
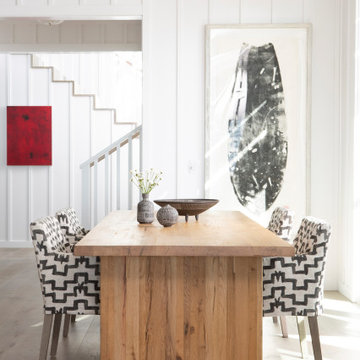
Noah Webb
Esempio di una sala da pranzo stile marinaro con pareti bianche, pavimento in legno massello medio, pavimento marrone e pannellatura
Esempio di una sala da pranzo stile marinaro con pareti bianche, pavimento in legno massello medio, pavimento marrone e pannellatura
Sale da Pranzo stile marinaro marroni - Foto e idee per arredare
8
