Sale da Pranzo stile marinaro grandi - Foto e idee per arredare
Filtra anche per:
Budget
Ordina per:Popolari oggi
81 - 100 di 2.074 foto
1 di 3
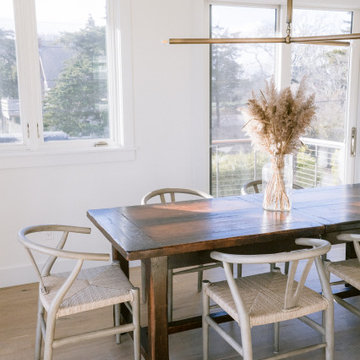
The brief was simple: create an elevated ‘surf shack’ for a laid back family of surfers on the northeast coast. Inspired heavily by the deep blues and warm textures of the coastline, this home maintained the charm of the surrounding architecture but took a step towards modernity. We kept things primarily light and bright, but were intentional to include materials that will patina and grow more beautiful with time such as unlacquered brass finishes, worn wood, hand-shaped kiln-fired zellige tile, concretes, linens, mudcloths, and various vintage textiles. The result is a home that feels inviting and warm; a space where the homeowners and their guests alike can feel at ease.
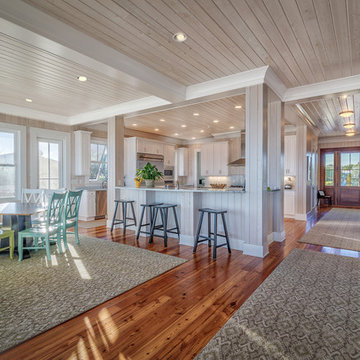
Greg Butler
Foto di una grande sala da pranzo aperta verso il soggiorno stile marinaro con pareti beige, pavimento in legno massello medio, nessun camino e pavimento marrone
Foto di una grande sala da pranzo aperta verso il soggiorno stile marinaro con pareti beige, pavimento in legno massello medio, nessun camino e pavimento marrone
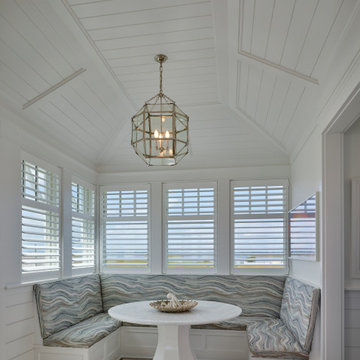
Additional seating areas around stairwell.
Ispirazione per una grande sala da pranzo stile marinaro con pareti bianche, pavimento in legno massello medio, soffitto a volta e boiserie
Ispirazione per una grande sala da pranzo stile marinaro con pareti bianche, pavimento in legno massello medio, soffitto a volta e boiserie
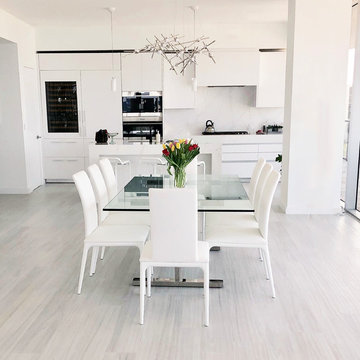
Idee per una grande sala da pranzo aperta verso il soggiorno stile marino con pareti bianche, pavimento in gres porcellanato, nessun camino e pavimento grigio
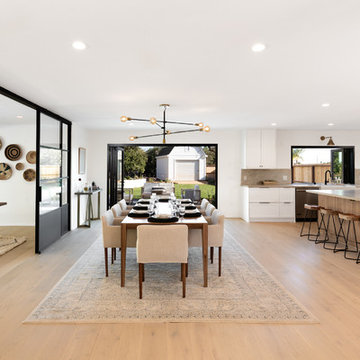
Atlas Imagery
Esempio di una grande sala da pranzo aperta verso il soggiorno stile marino con pareti bianche e parquet chiaro
Esempio di una grande sala da pranzo aperta verso il soggiorno stile marino con pareti bianche e parquet chiaro
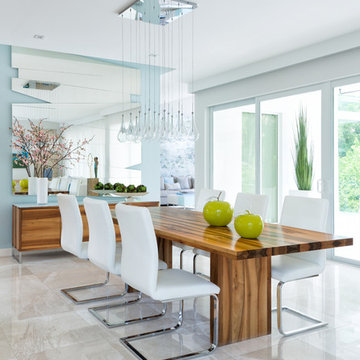
Project Feature in: Luxe Magazine & Luxury Living Brickell
From skiing in the Swiss Alps to water sports in Key Biscayne, a relocation for a Chilean couple with three small children was a sea change. “They’re probably the most opposite places in the world,” says the husband about moving
from Switzerland to Miami. The couple fell in love with a tropical modern house in Key Biscayne with architecture by Marta Zubillaga and Juan Jose Zubillaga of Zubillaga Design. The white-stucco home with horizontal planks of red cedar had them at hello due to the open interiors kept bright and airy with limestone and marble plus an abundance of windows. “The light,” the husband says, “is something we loved.”
While in Miami on an overseas trip, the wife met with designer Maite Granda, whose style she had seen and liked online. For their interview, the homeowner brought along a photo book she created that essentially offered a roadmap to their family with profiles, likes, sports, and hobbies to navigate through the design. They immediately clicked, and Granda’s passion for designing children’s rooms was a value-added perk that the mother of three appreciated. “She painted a picture for me of each of the kids,” recalls Granda. “She said, ‘My boy is very creative—always building; he loves Legos. My oldest girl is very artistic— always dressing up in costumes, and she likes to sing. And the little one—we’re still discovering her personality.’”
To read more visit:
https://maitegranda.com/wp-content/uploads/2017/01/LX_MIA11_HOM_Maite_12.compressed.pdf
Rolando Diaz Photographer
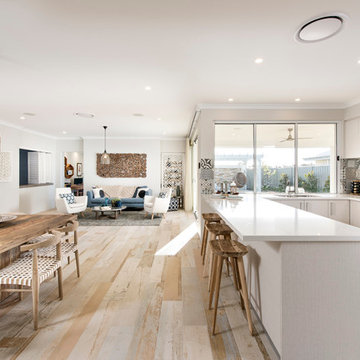
Joel Barbita
Foto di una grande sala da pranzo aperta verso il soggiorno stile marinaro con pareti beige, nessun camino e pavimento in legno verniciato
Foto di una grande sala da pranzo aperta verso il soggiorno stile marinaro con pareti beige, nessun camino e pavimento in legno verniciato
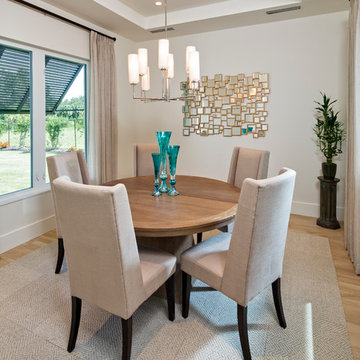
41 West Coastal Retreat Series reveals creative, fresh ideas, for a new look to define the casual beach lifestyle of Naples.
More than a dozen custom variations and sizes are available to be built on your lot. From this spacious 3,000 square foot, 3 bedroom model, to larger 4 and 5 bedroom versions ranging from 3,500 - 10,000 square feet, including guest house options.
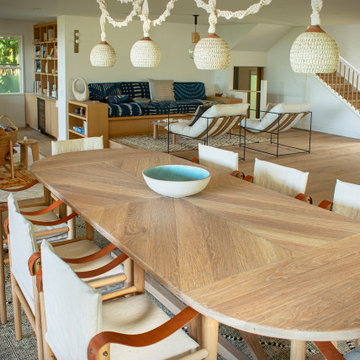
Warm modern bohemian beach house with custom dining table and chandelier.
Ispirazione per una grande sala da pranzo aperta verso la cucina costiera con pareti beige e parquet chiaro
Ispirazione per una grande sala da pranzo aperta verso la cucina costiera con pareti beige e parquet chiaro
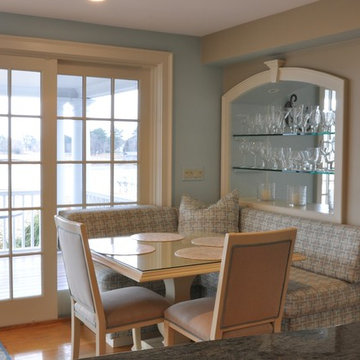
Immagine di una grande sala da pranzo aperta verso la cucina costiera con pareti blu, pavimento in legno massello medio, nessun camino e pavimento marrone
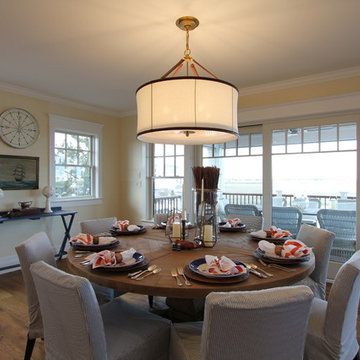
Todd Tully Danner, AIA
Idee per una grande sala da pranzo aperta verso il soggiorno costiera con pareti beige, pavimento in legno massello medio e pavimento marrone
Idee per una grande sala da pranzo aperta verso il soggiorno costiera con pareti beige, pavimento in legno massello medio e pavimento marrone
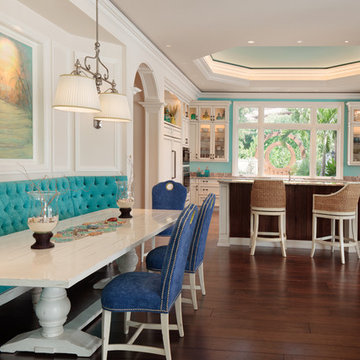
Ispirazione per una grande sala da pranzo aperta verso la cucina stile marinaro con pareti blu, pavimento in legno massello medio, nessun camino e pavimento marrone
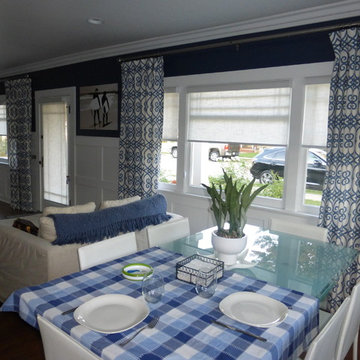
Idee per una grande sala da pranzo aperta verso il soggiorno costiera con pareti blu, parquet scuro e nessun camino
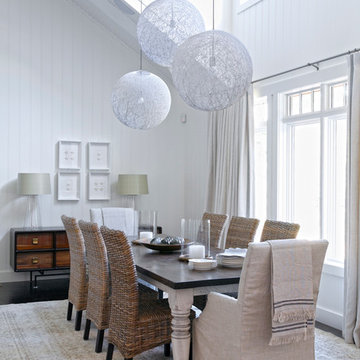
Robin Stubbert Photography
Idee per una grande sala da pranzo aperta verso la cucina stile marinaro con pareti bianche e parquet scuro
Idee per una grande sala da pranzo aperta verso la cucina stile marinaro con pareti bianche e parquet scuro
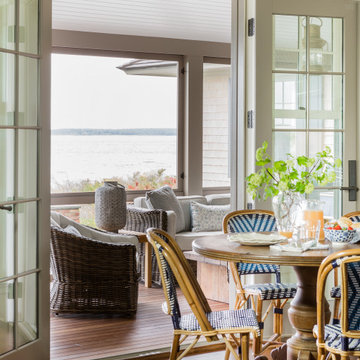
Harbor View is a modern-day interpretation of the shingled vacation houses of its seaside community. The gambrel roof, horizontal, ground-hugging emphasis, and feeling of simplicity, are all part of the character of the place.
While fitting in with local traditions, Harbor View is meant for modern living. The kitchen is a central gathering spot, open to the main combined living/dining room and to the waterside porch. One easily moves between indoors and outdoors.
The house is designed for an active family, a couple with three grown children and a growing number of grandchildren. It is zoned so that the whole family can be there together but retain privacy. Living, dining, kitchen, library, and porch occupy the center of the main floor. One-story wings on each side house two bedrooms and bathrooms apiece, and two more bedrooms and bathrooms and a study occupy the second floor of the central block. The house is mostly one room deep, allowing cross breezes and light from both sides.
The porch, a third of which is screened, is a main dining and living space, with a stone fireplace offering a cozy place to gather on summer evenings.
A barn with a loft provides storage for a car or boat off-season and serves as a big space for projects or parties in summer.
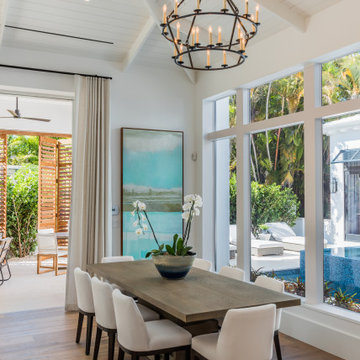
Idee per una grande sala da pranzo stile marinaro con pareti bianche, pavimento in marmo e pavimento beige
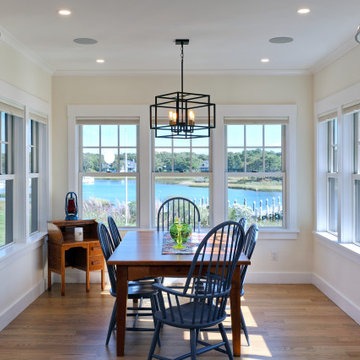
This custom, gambrel, shingle style home enjoys a gorgeous Cape Code location with spectacular water views. We crafted the design to maximize those views with conservation requirements in mind. We love the blend of traditional cedar shingle siding with modern elements making this home warm and inviting.
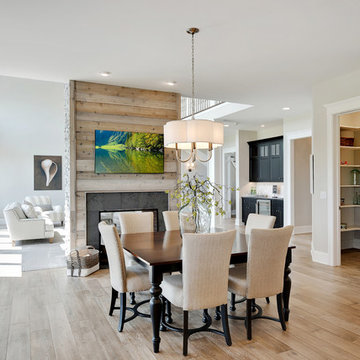
Large breakfast area shares a two-sided fireplace with the family room.
Ispirazione per una grande sala da pranzo aperta verso la cucina costiera con parquet chiaro
Ispirazione per una grande sala da pranzo aperta verso la cucina costiera con parquet chiaro
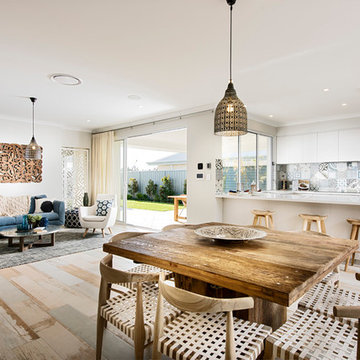
Joel Barbitta
Ispirazione per una grande sala da pranzo stile marino con pavimento in vinile e nessun camino
Ispirazione per una grande sala da pranzo stile marino con pavimento in vinile e nessun camino
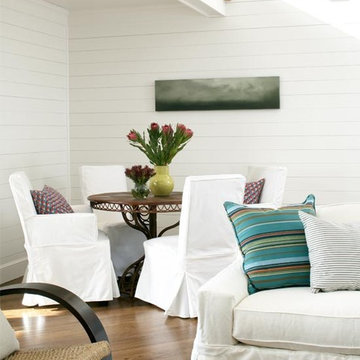
Foto di una grande sala da pranzo aperta verso il soggiorno stile marinaro con pareti bianche e pavimento in legno massello medio
Sale da Pranzo stile marinaro grandi - Foto e idee per arredare
5