Sala da Pranzo
Ordina per:Popolari oggi
41 - 60 di 2.341 foto
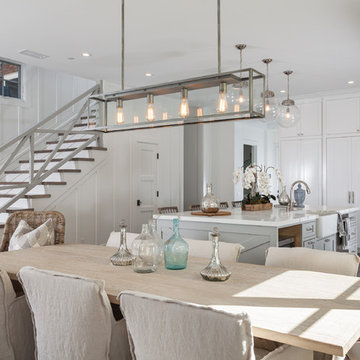
Esempio di una sala da pranzo aperta verso la cucina stile marinaro di medie dimensioni con pareti bianche e parquet chiaro
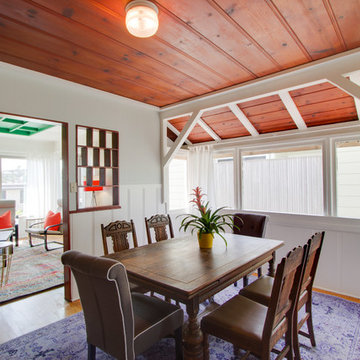
Ispirazione per una sala da pranzo aperta verso la cucina stile marinaro di medie dimensioni con pareti bianche e parquet chiaro

Interior Design, Custom Furniture Design & Art Curation by Chango & Co.
Construction by G. B. Construction and Development, Inc.
Photography by Jonathan Pilkington
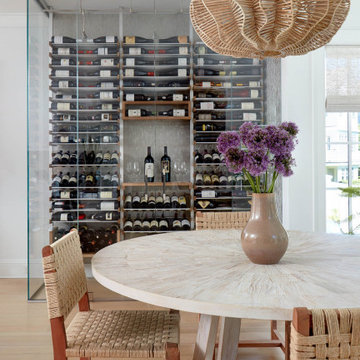
This project is the third collaboration between the client and DEANE. They wanted their kitchen renovation to feel updated, fresh and modern, while also customized to their tastes. Frameless white cabinetry with modern, narrow-framed doors and satin nickel hardware contrasts cleanly against the opposing rift-oak wood cabinetry. The counters are a combination of polished white glass with Caesarstone countertops in Airy Concrete quartz providing durable, functional workspaces. The single-slab, White Calacatta Sapien Stone porcelain backsplash provides a dramatic backdrop for the floating shelves with integrated lighting. The owners selected a dual-fuel, 6 burner Wolf 48" range with griddle, and decided to panel the SubZero refrigerator and freezer columns that flank the message center/charging station. The custom, boxed hood adds bold lines, while the full Waterstone faucet suite is a memorable feature.
It was important to create areas for entertaining, so the pantry features functional, dark navy lower cabinetry for storage with a counter for secondary appliances. The dining area was elevated by the custom furniture piece with sliding doors and wood-framed glass shelves, allowing the display of decorative pieces, as well as buffet serving. The humidity and temperature-controlled custom wine unit holds enough bottles to host the ultimate dinner party
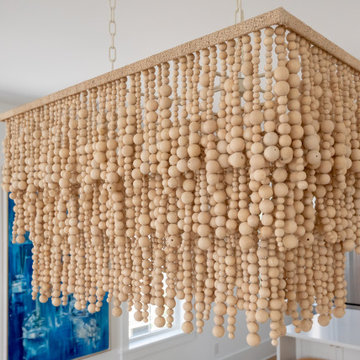
Esempio di una sala da pranzo stile marinaro di medie dimensioni con pareti bianche e parquet chiaro
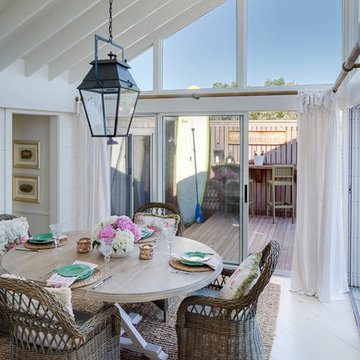
Greg Premru
Ispirazione per una piccola sala da pranzo aperta verso la cucina costiera con pareti bianche, parquet chiaro e nessun camino
Ispirazione per una piccola sala da pranzo aperta verso la cucina costiera con pareti bianche, parquet chiaro e nessun camino
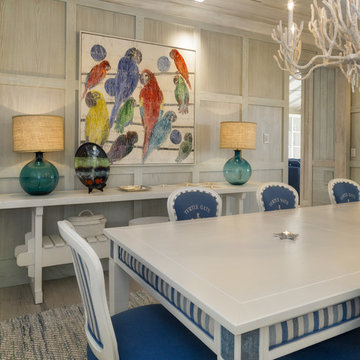
Ron Rosenzweig
Immagine di una sala da pranzo stile marino chiusa e di medie dimensioni con pareti grigie, parquet chiaro, nessun camino e pavimento grigio
Immagine di una sala da pranzo stile marino chiusa e di medie dimensioni con pareti grigie, parquet chiaro, nessun camino e pavimento grigio
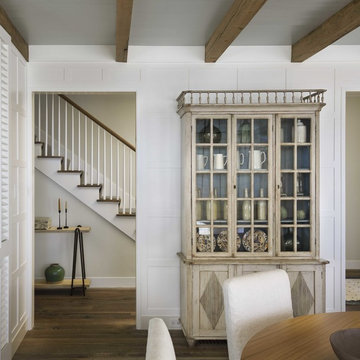
Foto di una grande sala da pranzo stile marino con parquet chiaro, camino classico e pavimento beige
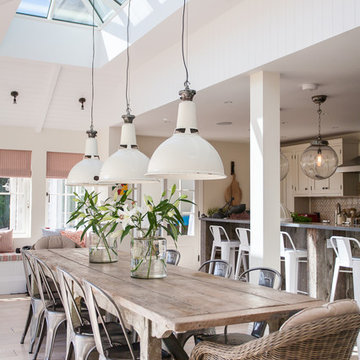
Light and airy renovation of coastal West Sussex home. Architecture by Randell Design Group. Interior design by Driftwood and Velvet Interiors.
Foto di una grande sala da pranzo aperta verso il soggiorno stile marino con parquet chiaro
Foto di una grande sala da pranzo aperta verso il soggiorno stile marino con parquet chiaro
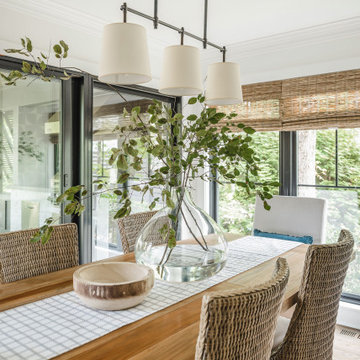
Natural, authentic materials were used through out the house, adding warmth and layers to the crisp color pallette.
Foto di una sala da pranzo aperta verso la cucina stile marino di medie dimensioni con pareti bianche, parquet chiaro e pavimento multicolore
Foto di una sala da pranzo aperta verso la cucina stile marino di medie dimensioni con pareti bianche, parquet chiaro e pavimento multicolore
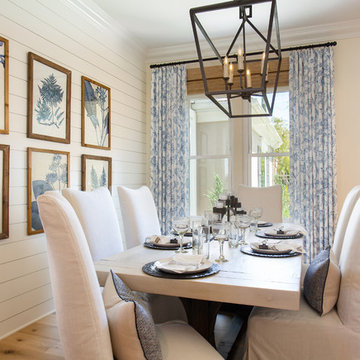
Immagine di una sala da pranzo stile marinaro chiusa e di medie dimensioni con pareti bianche, parquet chiaro, nessun camino e pavimento marrone
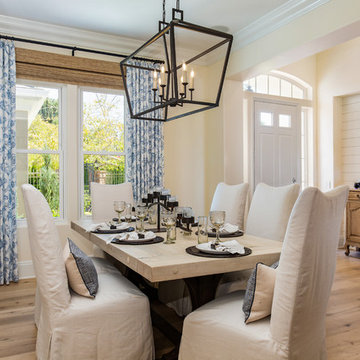
Esempio di una sala da pranzo stile marino chiusa e di medie dimensioni con pareti bianche, parquet chiaro, nessun camino e pavimento marrone
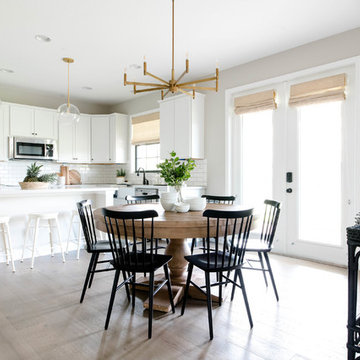
Christine Michelle Photography
Immagine di una sala da pranzo stile marino con pareti grigie, parquet chiaro e pavimento beige
Immagine di una sala da pranzo stile marino con pareti grigie, parquet chiaro e pavimento beige
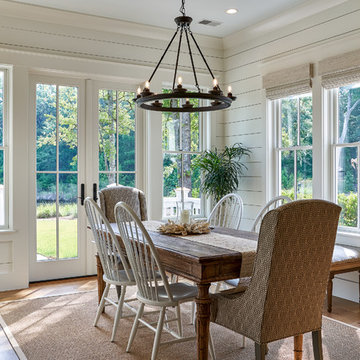
Tom Jenkins Photography
Chandelier: Pottery Barn (Veranda Round Chandelier)
Windows: Andersen
Buttboard: Sherwin Williams 7008 (Alabaster)
Esempio di una sala da pranzo aperta verso la cucina costiera di medie dimensioni con pareti bianche, parquet chiaro, nessun camino e pavimento marrone
Esempio di una sala da pranzo aperta verso la cucina costiera di medie dimensioni con pareti bianche, parquet chiaro, nessun camino e pavimento marrone
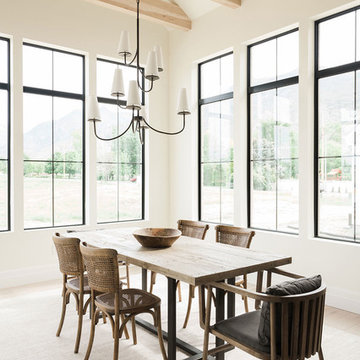
Immagine di una sala da pranzo stile marino di medie dimensioni con pareti bianche e parquet chiaro
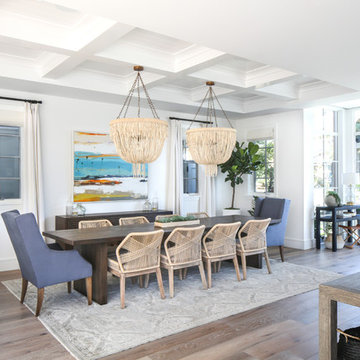
Chad Mellon
Idee per una sala da pranzo aperta verso il soggiorno costiera con pareti bianche e parquet chiaro
Idee per una sala da pranzo aperta verso il soggiorno costiera con pareti bianche e parquet chiaro
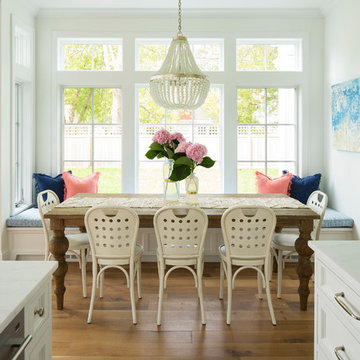
Martha O’Hara Interiors, Interior Design & Photo Styling | John Kraemer & Sons, Builder | Troy Thies, Photography | Ben Nelson, Designer | Please Note: All “related,” “similar,” and “sponsored” products tagged or listed by Houzz are not actual products pictured. They have not been approved by Martha O’Hara Interiors nor any of the professionals credited. For info about our work: design@oharainteriors.com
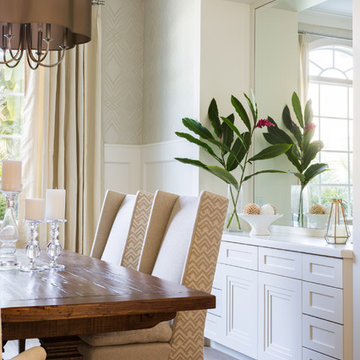
Design by Krista Watterworth Design Studio in Palm Beach Gardens, Florida. Photo by Lesley Unruh. Brand new construction in the intercoastal waterway. I loved every minute of designing this home.
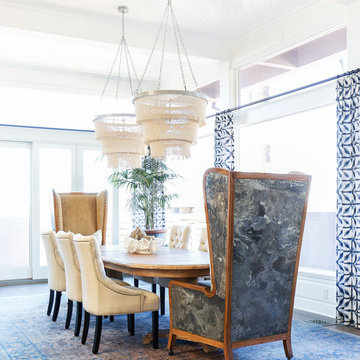
AFTER: DINING ROOM | We removed the etched glass windows that ran throughout the main floor. We completely redesigned the staircase getting rid of the faux bamboo handrails and replacing them with solid maple handrails and hand forged iron detailing. New dark hardwood floors replace the previous travertine flooring. We replaced the existing lighting with double coco bead chandeliers and added custom drapery for a pop of color. | Renovations + Design by Blackband Design | Photography by Tessa Neustadt
3
