Sale da Pranzo stile marinaro con nessun camino - Foto e idee per arredare
Filtra anche per:
Budget
Ordina per:Popolari oggi
21 - 40 di 2.582 foto
1 di 3
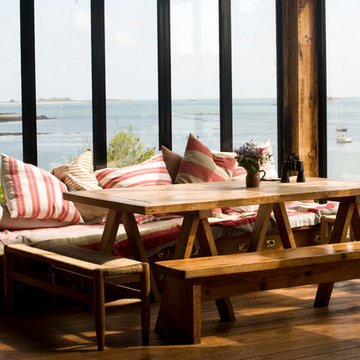
Photos by Lucia Bartl, www.luciabartl.com
Immagine di una sala da pranzo aperta verso il soggiorno costiera di medie dimensioni con pareti marroni, pavimento in legno massello medio e nessun camino
Immagine di una sala da pranzo aperta verso il soggiorno costiera di medie dimensioni con pareti marroni, pavimento in legno massello medio e nessun camino
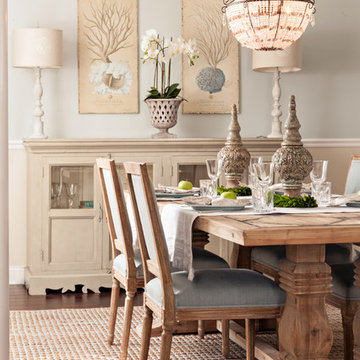
Dan Cutrona
Esempio di una sala da pranzo costiera di medie dimensioni con pareti beige, parquet scuro e nessun camino
Esempio di una sala da pranzo costiera di medie dimensioni con pareti beige, parquet scuro e nessun camino
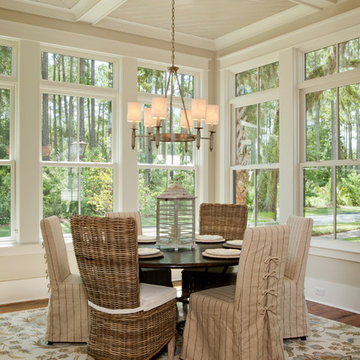
The Laurel was a project that required a rigorous lesson in southern architectural vernacular. The site being located in the hot climate of the Carolina shoreline, the client was eager to capture cross breezes and utilize outdoor entertainment spaces. The home was designed with three covered porches, one partially covered courtyard, and one screened porch, all accessed by way of French doors and extra tall double-hung windows. The open main level floor plan centers on common livings spaces, while still leaving room for a luxurious master suite. The upstairs loft includes two individual bed and bath suites, providing ample room for guests. Native materials were used in construction, including a metal roof and local timber.
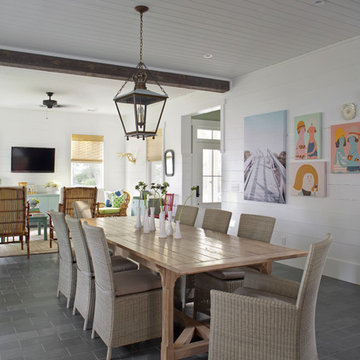
Wall Color: SW extra white 7006
Stair Run Color: BM Sterling 1591
Floor: 6x12 Squall Slate (local tile supplier)
Ispirazione per una grande sala da pranzo aperta verso il soggiorno stile marinaro con pavimento in ardesia, pareti bianche, nessun camino e pavimento grigio
Ispirazione per una grande sala da pranzo aperta verso il soggiorno stile marinaro con pavimento in ardesia, pareti bianche, nessun camino e pavimento grigio

A farmhouse coastal styled home located in the charming neighborhood of Pflugerville. We merged our client's love of the beach with rustic elements which represent their Texas lifestyle. The result is a laid-back interior adorned with distressed woods, light sea blues, and beach-themed decor. We kept the furnishings tailored and contemporary with some heavier case goods- showcasing a touch of traditional. Our design even includes a separate hangout space for the teenagers and a cozy media for everyone to enjoy! The overall design is chic yet welcoming, perfect for this energetic young family.
Project designed by Sara Barney’s Austin interior design studio BANDD DESIGN. They serve the entire Austin area and its surrounding towns, with an emphasis on Round Rock, Lake Travis, West Lake Hills, and Tarrytown.
For more about BANDD DESIGN, click here: https://bandddesign.com/
To learn more about this project, click here: https://bandddesign.com/moving-water/
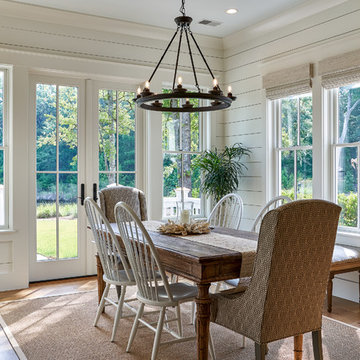
Tom Jenkins Photography
Chandelier: Pottery Barn (Veranda Round Chandelier)
Windows: Andersen
Buttboard: Sherwin Williams 7008 (Alabaster)
Esempio di una sala da pranzo aperta verso la cucina costiera di medie dimensioni con pareti bianche, parquet chiaro, nessun camino e pavimento marrone
Esempio di una sala da pranzo aperta verso la cucina costiera di medie dimensioni con pareti bianche, parquet chiaro, nessun camino e pavimento marrone
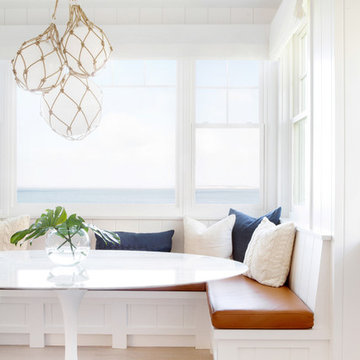
Architectural advisement, Interior Design, Custom Furniture Design & Art Curation by Chango & Co.
Photography by Sarah Elliott
See the feature in Domino Magazine
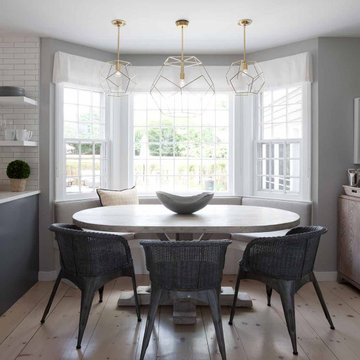
Few things bring us more joy than creating a bespoke space for our clients. certain projects progressed in stages. what began as a gut renovation of the main house expanded in scope to include the addition of an attached guesthouse and blowout and remodel of the kitchen. with each stage came new challenges and opportunities and a welcome reminder that a designer’s work is never truly done.
---
Our interior design service area is all of New York City including the Upper East Side and Upper West Side, as well as the Hamptons, Scarsdale, Mamaroneck, Rye, Rye City, Edgemont, Harrison, Bronxville, and Greenwich CT.
---
For more about Darci Hether, click here: https://darcihether.com/
To learn more about this project, click here: https://darcihether.com/portfolio/ease-family-home-bridgehampton-ny/
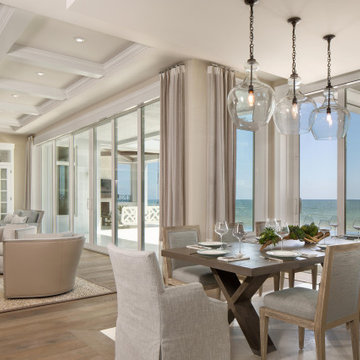
Immagine di una sala da pranzo aperta verso il soggiorno stile marinaro di medie dimensioni con pareti beige, pavimento in legno massello medio, nessun camino e pavimento marrone
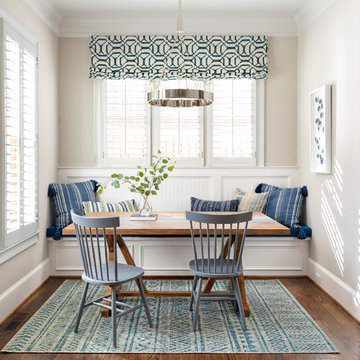
Cati Teague Photography for Gina Sims Designs
Foto di una piccola sala da pranzo costiera con pareti beige, parquet scuro e nessun camino
Foto di una piccola sala da pranzo costiera con pareti beige, parquet scuro e nessun camino
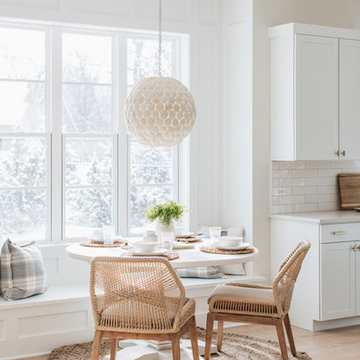
Idee per una sala da pranzo aperta verso la cucina stile marino con pareti bianche, parquet chiaro e nessun camino
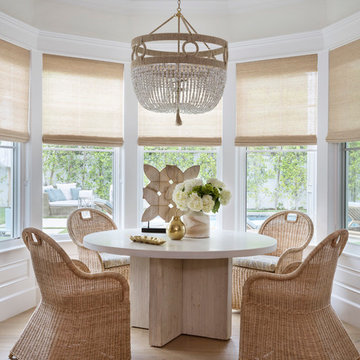
Idee per una sala da pranzo aperta verso la cucina stile marino di medie dimensioni con pareti beige, parquet chiaro, nessun camino e pavimento marrone
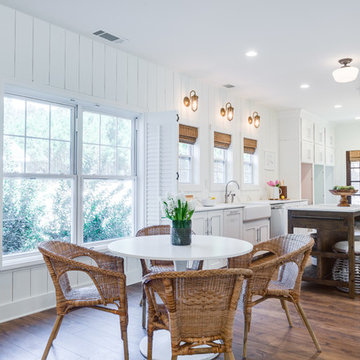
Idee per una sala da pranzo aperta verso la cucina costiera di medie dimensioni con pareti bianche, pavimento in legno massello medio, nessun camino e pavimento marrone
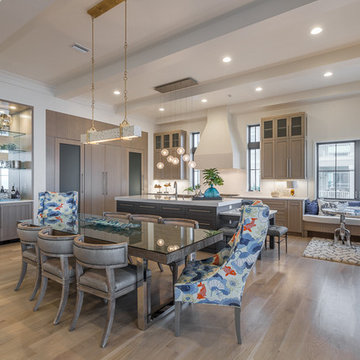
Greg Riegler
Esempio di una sala da pranzo aperta verso la cucina stile marinaro di medie dimensioni con pareti bianche, pavimento in legno massello medio e nessun camino
Esempio di una sala da pranzo aperta verso la cucina stile marinaro di medie dimensioni con pareti bianche, pavimento in legno massello medio e nessun camino

Project Feature in: Luxe Magazine & Luxury Living Brickell
From skiing in the Swiss Alps to water sports in Key Biscayne, a relocation for a Chilean couple with three small children was a sea change. “They’re probably the most opposite places in the world,” says the husband about moving
from Switzerland to Miami. The couple fell in love with a tropical modern house in Key Biscayne with architecture by Marta Zubillaga and Juan Jose Zubillaga of Zubillaga Design. The white-stucco home with horizontal planks of red cedar had them at hello due to the open interiors kept bright and airy with limestone and marble plus an abundance of windows. “The light,” the husband says, “is something we loved.”
While in Miami on an overseas trip, the wife met with designer Maite Granda, whose style she had seen and liked online. For their interview, the homeowner brought along a photo book she created that essentially offered a roadmap to their family with profiles, likes, sports, and hobbies to navigate through the design. They immediately clicked, and Granda’s passion for designing children’s rooms was a value-added perk that the mother of three appreciated. “She painted a picture for me of each of the kids,” recalls Granda. “She said, ‘My boy is very creative—always building; he loves Legos. My oldest girl is very artistic— always dressing up in costumes, and she likes to sing. And the little one—we’re still discovering her personality.’”
To read more visit:
https://maitegranda.com/wp-content/uploads/2017/01/LX_MIA11_HOM_Maite_12.compressed.pdf
Rolando Diaz Photographer
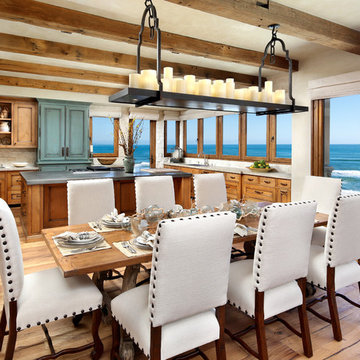
Foto di una sala da pranzo aperta verso la cucina costiera di medie dimensioni con pareti bianche, pavimento in legno massello medio, nessun camino e pavimento marrone
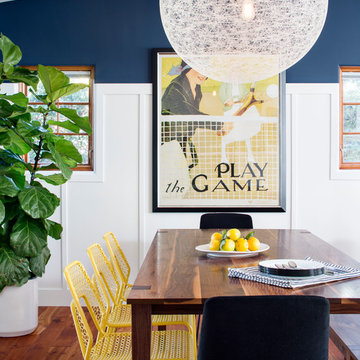
This adorable beach cottage is in the heart of the village of La Jolla in San Diego. The goals were to brighten up the space and be the perfect beach get-away for the client whose permanent residence is in Arizona. Some of the ways we achieved the goals was to place an extra high custom board and batten in the great room and by refinishing the kitchen cabinets (which were in excellent shape) white. We created interest through extreme proportions and contrast. Though there are a lot of white elements, they are all offset by a smaller portion of very dark elements. We also played with texture and pattern through wallpaper, natural reclaimed wood elements and rugs. This was all kept in balance by using a simplified color palate minimal layering.
I am so grateful for this client as they were extremely trusting and open to ideas. To see what the space looked like before the remodel you can go to the gallery page of the website www.cmnaturaldesigns.com
Photography by: Chipper Hatter
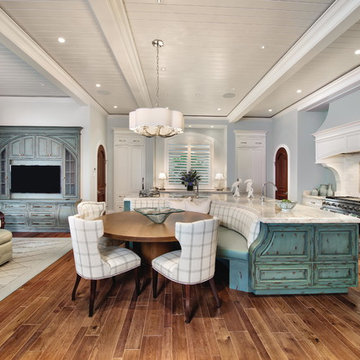
Lori Hamilton
Idee per una sala da pranzo aperta verso la cucina costiera di medie dimensioni con pareti blu, parquet scuro, nessun camino e pavimento marrone
Idee per una sala da pranzo aperta verso la cucina costiera di medie dimensioni con pareti blu, parquet scuro, nessun camino e pavimento marrone
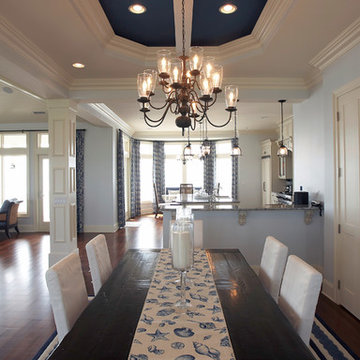
Esempio di una sala da pranzo aperta verso la cucina stile marino di medie dimensioni con pareti bianche, parquet scuro e nessun camino
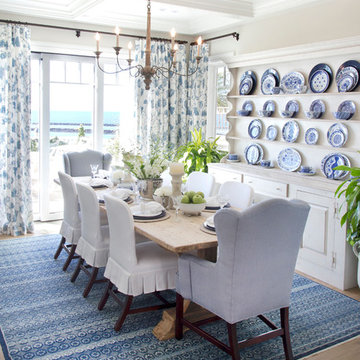
Faith Elder
Immagine di una sala da pranzo stile marinaro con pareti beige, parquet chiaro e nessun camino
Immagine di una sala da pranzo stile marinaro con pareti beige, parquet chiaro e nessun camino
Sale da Pranzo stile marinaro con nessun camino - Foto e idee per arredare
2