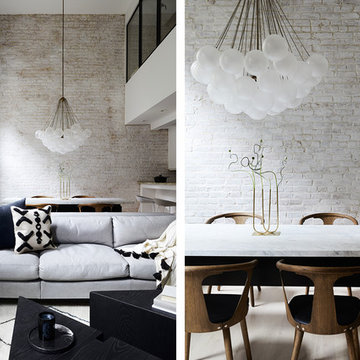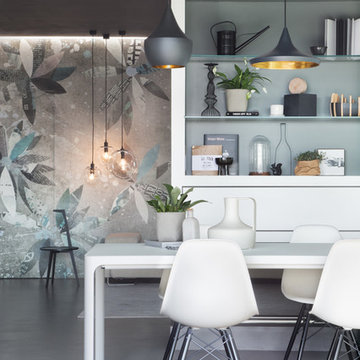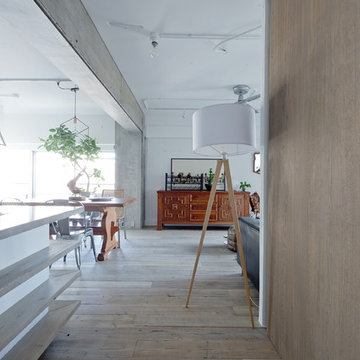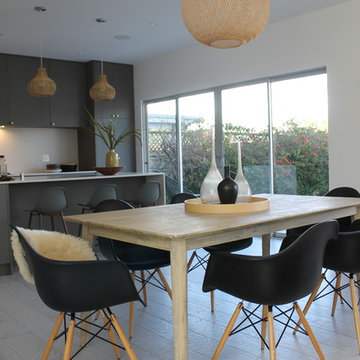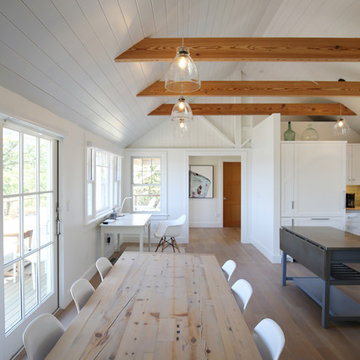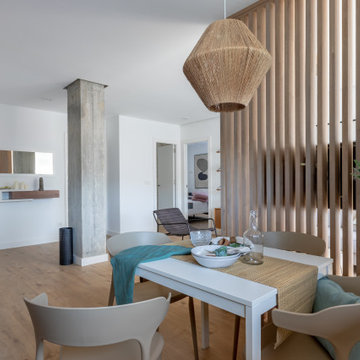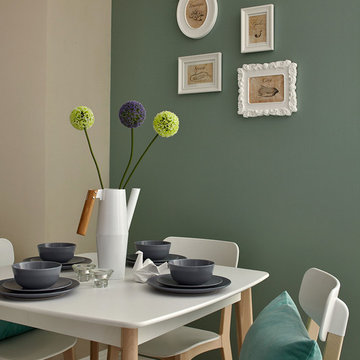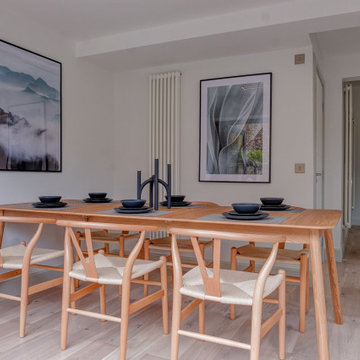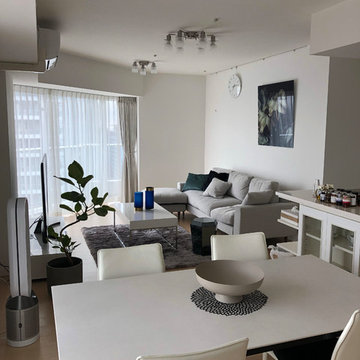Sale da Pranzo scandinave grigie - Foto e idee per arredare
Filtra anche per:
Budget
Ordina per:Popolari oggi
101 - 120 di 1.671 foto
1 di 3
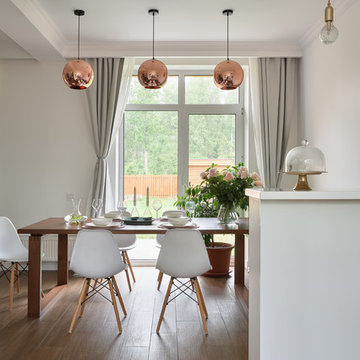
Idee per una sala da pranzo nordica con pavimento in legno massello medio e pavimento marrone
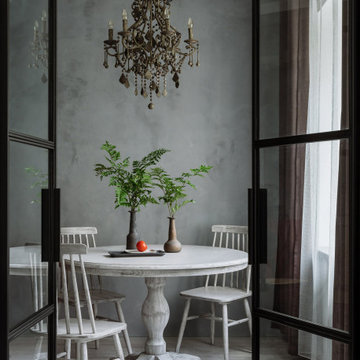
Immagine di una sala da pranzo scandinava con pareti grigie, parquet chiaro e pavimento grigio
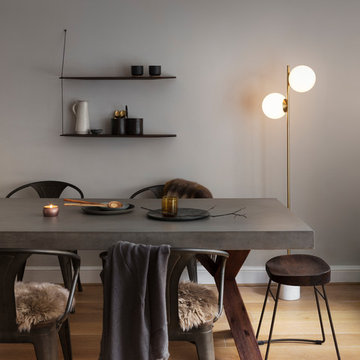
Nathalie Priem
Esempio di una sala da pranzo aperta verso la cucina nordica con pareti grigie, pavimento in legno massello medio e pavimento marrone
Esempio di una sala da pranzo aperta verso la cucina nordica con pareti grigie, pavimento in legno massello medio e pavimento marrone
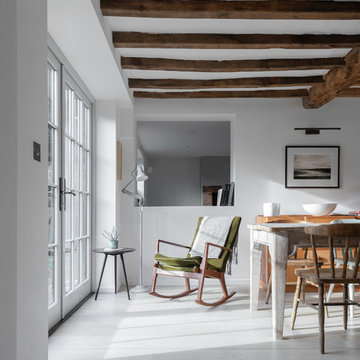
Peter Landers
Esempio di una sala da pranzo aperta verso il soggiorno scandinava di medie dimensioni con pareti bianche, parquet chiaro, camino classico, cornice del camino in mattoni e pavimento beige
Esempio di una sala da pranzo aperta verso il soggiorno scandinava di medie dimensioni con pareti bianche, parquet chiaro, camino classico, cornice del camino in mattoni e pavimento beige
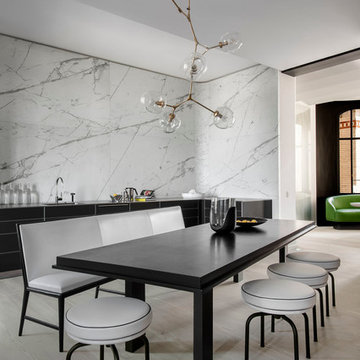
Bernard Touillon photographe
François Champsaur décorateur
Idee per una grande sala da pranzo aperta verso il soggiorno nordica con parquet chiaro e pareti bianche
Idee per una grande sala da pranzo aperta verso il soggiorno nordica con parquet chiaro e pareti bianche
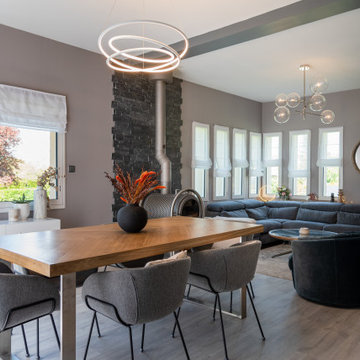
Aménagement et décoration pièce de vie dans un style scandinave chic
Partir d'une pièce vide et imaginer les espaces, meubler et décorer pour rendre cette maison accueillante et chaleureuse pour la vie de famille
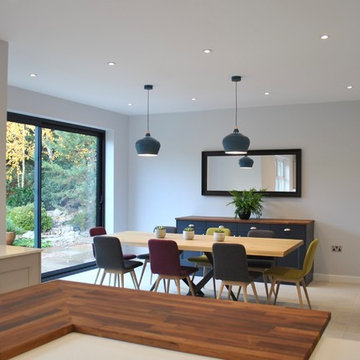
Our client asked us to redesign their kitchen and dining area to make it a more modern space which had a nice flow. Due to the original shape of the room, it felt disjointed. We created a utility room in the garage which allowed us to knock through and take the existing utility room into the new kitchen. We then added a modern shaker kitchen with an accent island. We took the accent units into the dining room to create a lovely sideboard to tie the two areas together. We added a beautiful wooden dining table and chairs in a combination of vibrant colours. We added pendant lights over the dining table. We also added anthracite sliding doors to really open up the space and give it a contemporary aesthetic. The client loves it and so do we!
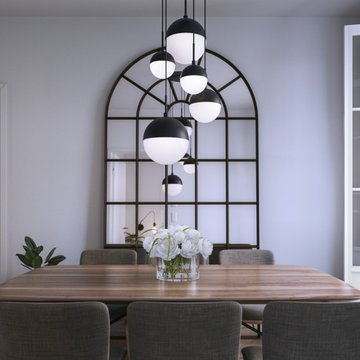
Ispirazione per una piccola sala da pranzo aperta verso la cucina nordica con pareti bianche, pavimento in laminato e pavimento beige
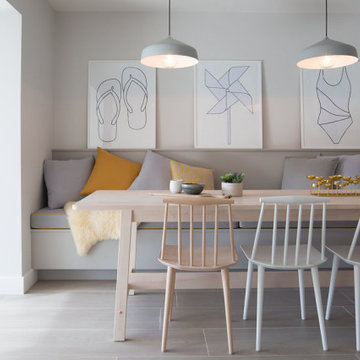
Overview
Extend off the rear, the side and into the roof working with the existing fabric to yield a higher value, super flexible home that is future proofed.
The Brief
Create a relaxing, inspirational home by the sea for family holidays and entertaining. Extend the property within permitted development guidance and use as much of the existing fabric as possible specifying new or low energy materials and systems wherever possible.
Our Solution
The proverbial bungalow on the South coast, a much-maligned house type, one rarely developed in a contemporary way but one with much to offer.
We loved the idea of developing a system for overhauling, extending and refurbishing this house type that could be replicated in the local area with external cladding options and very efficient space planning.
The budget was, as ever, limiting and so some specific solutions had to be found to price/spec/aesthetic conundrums. The result is a very crisp and interesting exterior, understated with a tardis like series of internal spaces. We extended at loft level UP, ground floor rear OUT, and into the garage SIDE which has enabled us to create 5/6 bedroom and flexible use spaces; a large dining; kitchen and living space; a utility/boot-room; entrance lobby; plant room/store and generous circulation. 2 bedrooms are en-suite and light pours in everywhere which gives the house a luxurious feel.
We’re on the Scandi bandwagon too (for the interior) mixing timber, warm tones, homemade fixtures and lighting to create moods throughout.
2017 sees the completion of the garden with Andy Steadman Designs and entry to several competitions to promote the scheme and its approach.
This project is currently the subject of lots of social media coverage and is featured in August 2017 Ideal Home magazine.
We are hoping this opens the door to other beachside projects as does the builder and his team!
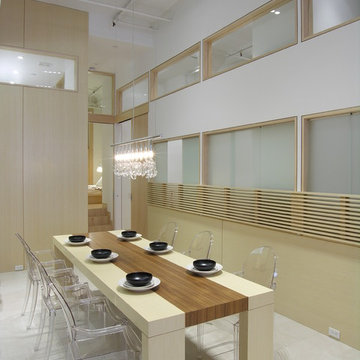
Dining Room with custom quartered ash woodwork- wall, horizontal slats, operable sliding window frames, & clerestory. The custom Dining table are tailored designed to fit the space- quartered ash with walnut center. The floor to ceiling quartered ash wall houses Guest Bath behind, with door facing Guest Bedroom door. Swarovski chandelier above dining table.
Video narrative: http://www.youtube.com/watch?v=K9t7nY-c-7g
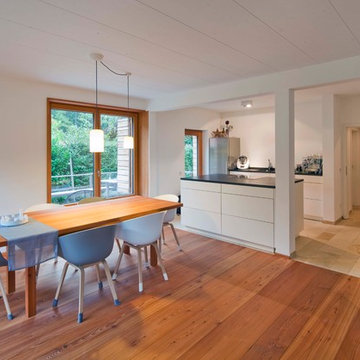
Foto: Michael Voit, Nussdorf
Idee per una sala da pranzo aperta verso il soggiorno nordica di medie dimensioni con pareti bianche, pavimento in legno massello medio, stufa a legna, cornice del camino in intonaco e pavimento marrone
Idee per una sala da pranzo aperta verso il soggiorno nordica di medie dimensioni con pareti bianche, pavimento in legno massello medio, stufa a legna, cornice del camino in intonaco e pavimento marrone
Sale da Pranzo scandinave grigie - Foto e idee per arredare
6
