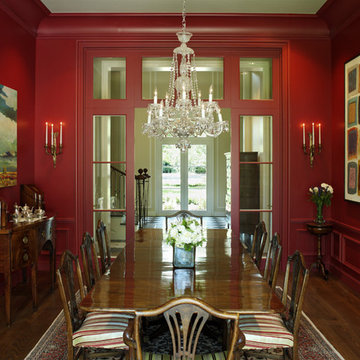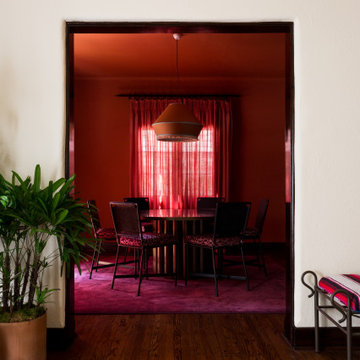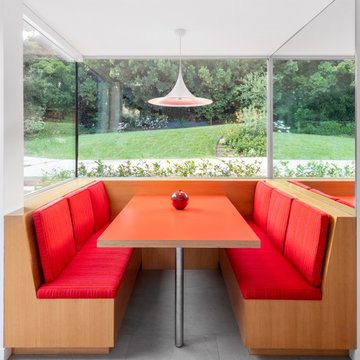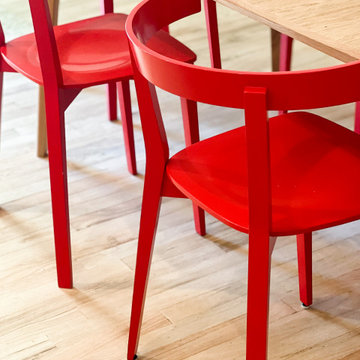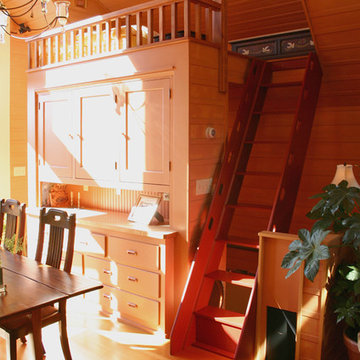Sale da Pranzo rosse - Foto e idee per arredare
Ordina per:Popolari oggi
301 - 320 di 8.082 foto
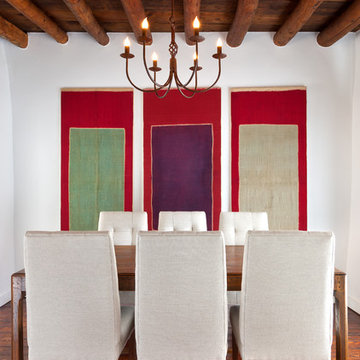
Ispirazione per una sala da pranzo aperta verso la cucina american style con pareti bianche, parquet scuro e nessun camino
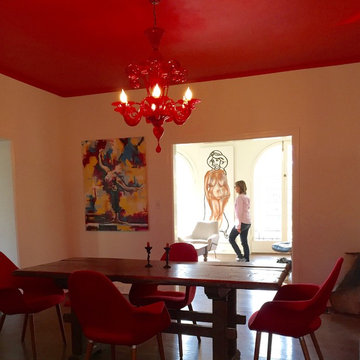
Ispirazione per una sala da pranzo aperta verso la cucina minimalista di medie dimensioni con pareti beige, parquet scuro e nessun camino
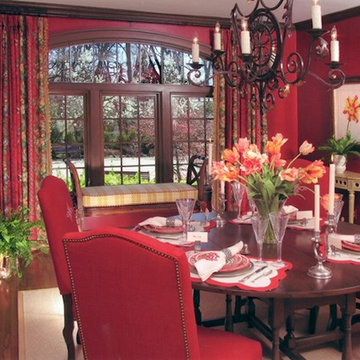
Foto di una sala da pranzo aperta verso la cucina classica di medie dimensioni con pareti rosse, pavimento in legno massello medio e nessun camino
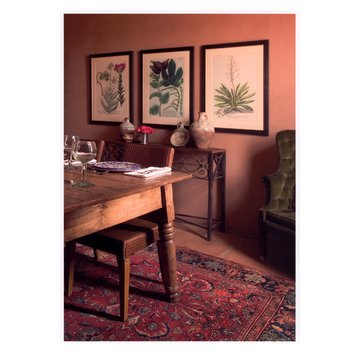
Foto di una sala da pranzo aperta verso la cucina american style con pareti marroni e pavimento in cemento
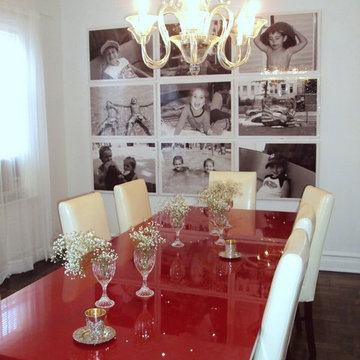
This is a resasonably large diningroom in New York. We often don't have real diningrooms but mainly dining areas. I took advantage of it. I choose a large red steel dining table from Crate and Barrel. It was soooo very reasonable. Chairs were from overstock. My client has three children and a single dad. He didn't want to spend much on the chairs and wanted an easy wipe down. I picked cream leather chairs with wood legs. Ikea curtains and ikea floor mirror prove you don't need to spend a huge amount to make an impact. A z-gallerie chandelair help fill the space.
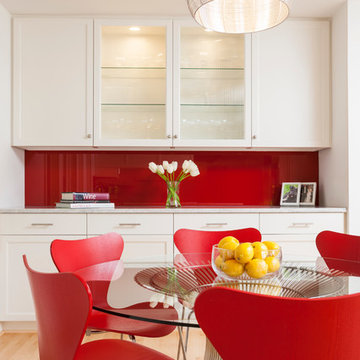
This early 90's contemporary home was in need of some major updates and when my clients purchased it they were ready to make it their own. The home features large open rooms, great natural light and stunning views of Lake Washington. These clients love bold vibrant colors and clean modern lines so the goal was to incorporate those in the design without it overwhelming the space. Balance was key. The end goal was for the home to feel open and airy yet warm and inviting. This was achieved by bringing in punches of color to an otherwise white or neutral palate. Texture and visual interest were achieved throughout the house through the use of wallpaper, fabrics, and a few one of a kind artworks.
---
Project designed by interior design studio Kimberlee Marie Interiors. They serve the Seattle metro area including Seattle, Bellevue, Kirkland, Medina, Clyde Hill, and Hunts Point.
For more about Kimberlee Marie Interiors, see here: https://www.kimberleemarie.com/
To learn more about this project, see here
https://www.kimberleemarie.com/mercerislandmodern
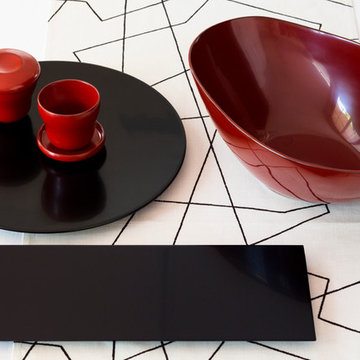
Photo by Nobutaka Sawazaki © 2016 Houzz Japan
Immagine di una sala da pranzo design
Immagine di una sala da pranzo design
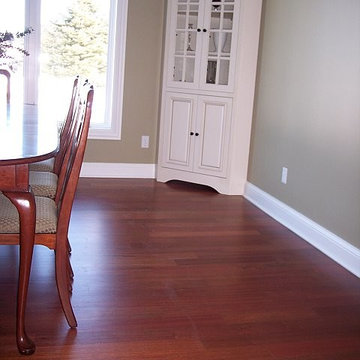
Brazilian Cherry (Jatoba-Quartersawn) Solid Unfinished 3/4" x 4" x RL 1'-7' Premium/A Grade
Immagine di una sala da pranzo aperta verso la cucina tradizionale con pareti beige e parquet scuro
Immagine di una sala da pranzo aperta verso la cucina tradizionale con pareti beige e parquet scuro
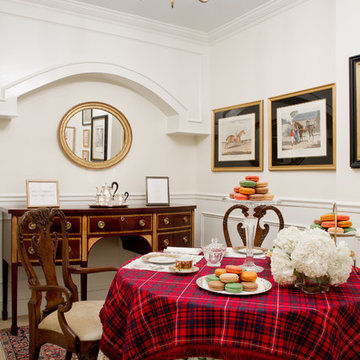
Michael McKinnon, Sitting Room
Holiday: St. Andrew's Day
Photo: Rikki Snyder © 2013 Houzz
5. Traditional take on the plaid tablescape
Designer: Michael McKinnon
When it comes to the holidays, there is a certain charm that comes with keeping things traditional.
Using a traditional, red, plaid tablecloth creates a timeless and festive look for your table. Try layering it with a floral print or patterned tablecloth as McKinnon did here. White hydrangeas offer a snowy touch, fitting for the winter season.
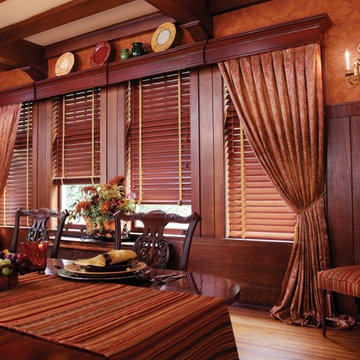
Two And One Half Inch Faux Wood Blinds With Wood Cornice Box And Drapery Panels
Immagine di una sala da pranzo classica
Immagine di una sala da pranzo classica
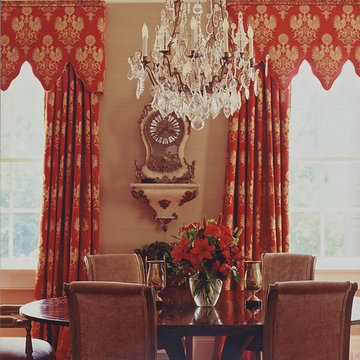
C. Weaks Interiors is a premier interior design firm with offices in Atlanta. Our reputation reflects a level of attention and service designed to make decorating your home as enjoyable as living in it.
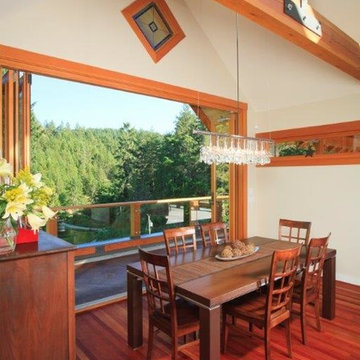
Ispirazione per una sala da pranzo aperta verso il soggiorno minimal di medie dimensioni con pareti bianche, pavimento in legno massello medio e nessun camino
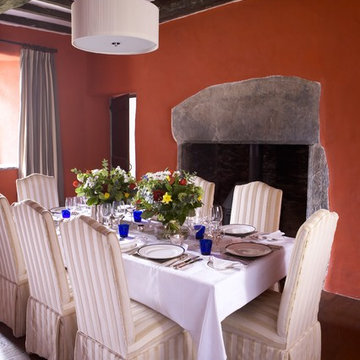
www.annewebsterdesigns.com
Idee per una grande sala da pranzo mediterranea chiusa con parquet scuro, cornice del camino in pietra, camino classico e pareti arancioni
Idee per una grande sala da pranzo mediterranea chiusa con parquet scuro, cornice del camino in pietra, camino classico e pareti arancioni
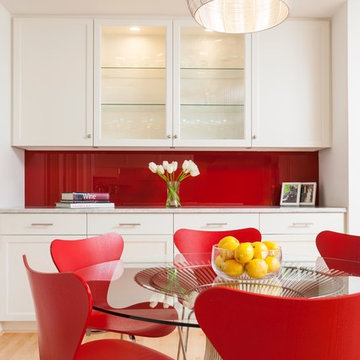
John Grannen photographer Design Kimberlee Marie Design
Immagine di una sala da pranzo design con pareti rosse e parquet chiaro
Immagine di una sala da pranzo design con pareti rosse e parquet chiaro
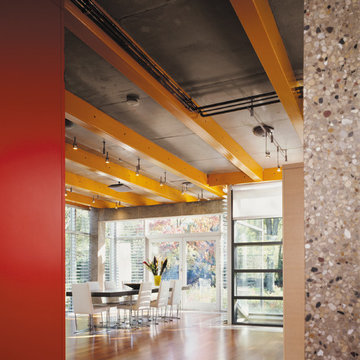
Photography-Hedrich Blessing
Glass House:
The design objective was to build a house for my wife and three kids, looking forward in terms of how people live today. To experiment with transparency and reflectivity, removing borders and edges from outside to inside the house, and to really depict “flowing and endless space”. To construct a house that is smart and efficient in terms of construction and energy, both in terms of the building and the user. To tell a story of how the house is built in terms of the constructability, structure and enclosure, with the nod to Japanese wood construction in the method in which the concrete beams support the steel beams; and in terms of how the entire house is enveloped in glass as if it was poured over the bones to make it skin tight. To engineer the house to be a smart house that not only looks modern, but acts modern; every aspect of user control is simplified to a digital touch button, whether lights, shades/blinds, HVAC, communication/audio/video, or security. To develop a planning module based on a 16 foot square room size and a 8 foot wide connector called an interstitial space for hallways, bathrooms, stairs and mechanical, which keeps the rooms pure and uncluttered. The base of the interstitial spaces also become skylights for the basement gallery.
This house is all about flexibility; the family room, was a nursery when the kids were infants, is a craft and media room now, and will be a family room when the time is right. Our rooms are all based on a 16’x16’ (4.8mx4.8m) module, so a bedroom, a kitchen, and a dining room are the same size and functions can easily change; only the furniture and the attitude needs to change.
The house is 5,500 SF (550 SM)of livable space, plus garage and basement gallery for a total of 8200 SF (820 SM). The mathematical grid of the house in the x, y and z axis also extends into the layout of the trees and hardscapes, all centered on a suburban one-acre lot.
Sale da Pranzo rosse - Foto e idee per arredare
16
