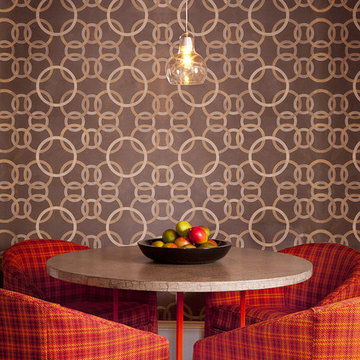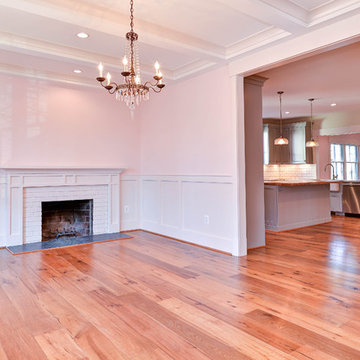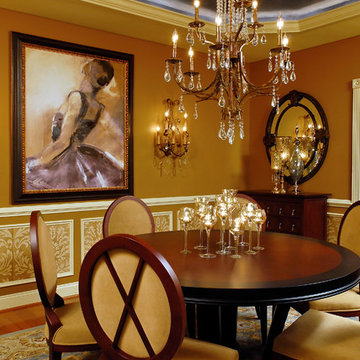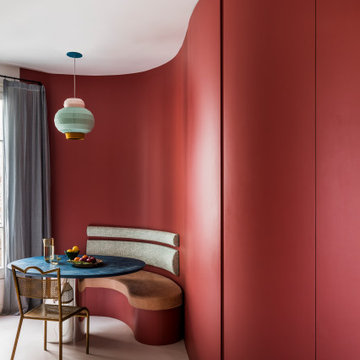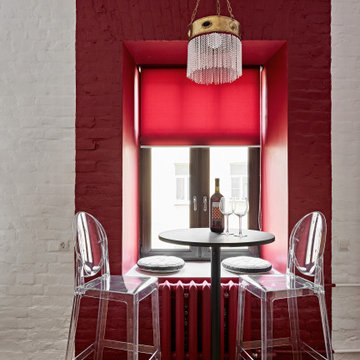Sale da Pranzo rosa, rosse - Foto e idee per arredare
Filtra anche per:
Budget
Ordina per:Popolari oggi
161 - 180 di 8.759 foto
1 di 3
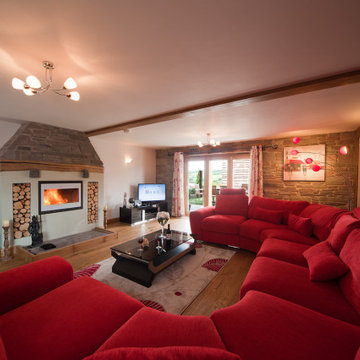
Large range of quality corner U shaped cinema style sofas, choose your fabric, choose your style. Available with coordinating headrests, footstools and pillow and scatter cushions.
The first thing that you will notice is the quality, it just oozes out of this set. Next will be the incredible comfort that is derived from superior Nosag springs in the seat frame and the pocket springs with high quality foam and fibre seat and back cushions. One touch of the thick heavy duty fabric will confirm that you can have a fabric that combines strength, style and comfort.
▲ Show less
Next up the Italian design will knock you out - notice the superwide arms, sleek headrests, stainless steel feet, oversize proportions etc.
All this is built on a strong solid wood frame and will be delivered in a few sections that easily bolt together.
To View All Layouts In This Range CLICK HERE
To Order Fabric Samples CLICK HERE
Know which fabric you want? If you have already received fabric samples from us. Simply order your sofa online and email us your order number with your preferred fabric.
Dont know which fabric you want? Simply order the style of sofa you require online and we will contact you to discuss your fabric colour/type preferences so that we may send you some samples to choose from.
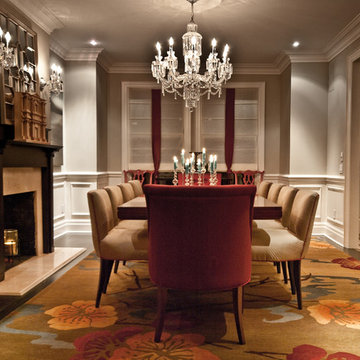
Photo by: Geoff Lackner
Esempio di una sala da pranzo chic con pareti grigie, parquet scuro e camino classico
Esempio di una sala da pranzo chic con pareti grigie, parquet scuro e camino classico
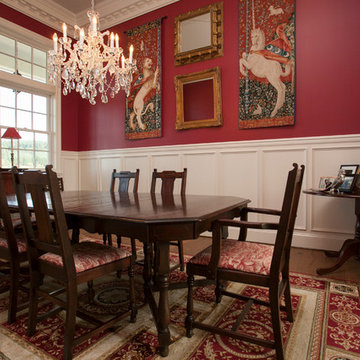
Whitney Lyons Photography
Esempio di una grande sala da pranzo vittoriana chiusa con pareti rosse, pavimento in legno massello medio e nessun camino
Esempio di una grande sala da pranzo vittoriana chiusa con pareti rosse, pavimento in legno massello medio e nessun camino
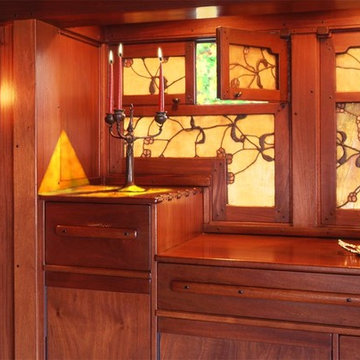
Closeup of South wall Built in Buffet, mahogany wood, stained glass and open window. By Paul Kiler 2004
http://www.gamblehouse.org/

Every detail of this European villa-style home exudes a uniquely finished feel. Our design goals were to invoke a sense of travel while simultaneously cultivating a homely and inviting ambience. This project reflects our commitment to crafting spaces seamlessly blending luxury with functionality.
This once-underused, bland formal dining room was transformed into an evening retreat, evoking the ambience of a Tangiers cigar bar. Texture was introduced through grasscloth wallpaper, shuttered cabinet doors, rattan chairs, and knotty pine ceilings.
---
Project completed by Wendy Langston's Everything Home interior design firm, which serves Carmel, Zionsville, Fishers, Westfield, Noblesville, and Indianapolis.
For more about Everything Home, see here: https://everythinghomedesigns.com/
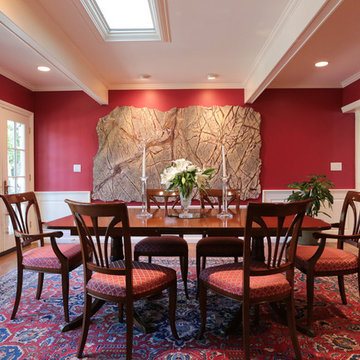
Ispirazione per una grande sala da pranzo tradizionale chiusa con pareti rosse, parquet scuro e nessun camino

In this serene family home we worked in a palette of soft gray/blues and warm walnut wood tones that complimented the clients' collection of original South African artwork. We happily incorporated vintage items passed down from relatives and treasured family photos creating a very personal home where this family can relax and unwind. Interior Design by Lori Steeves of Simply Home Decorating Inc. Photos by Tracey Ayton Photography.
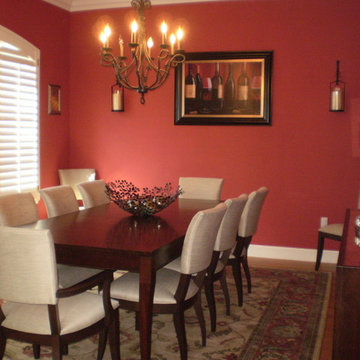
Idee per una sala da pranzo classica chiusa e di medie dimensioni con pareti rosse, parquet scuro e pavimento marrone

Ispirazione per una sala da pranzo aperta verso il soggiorno design di medie dimensioni con pareti rosse, pavimento in legno massello medio, camino bifacciale, cornice del camino in legno e pavimento marrone
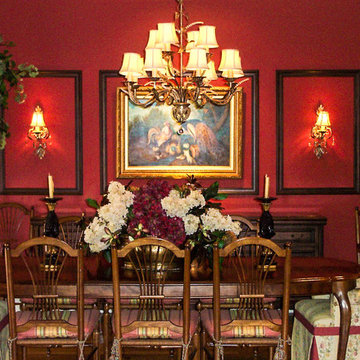
Idee per una sala da pranzo chic chiusa e di medie dimensioni con pareti rosse, parquet scuro, nessun camino e pavimento marrone

To eliminate an inconsistent layout, we removed the wall dividing the dining room from the living room and added a polished brass and ebonized wood handrail to create a sweeping view into the living room. To highlight the family’s passion for reading, we created a beautiful library with custom shelves flanking a niche wallpapered with Flavor Paper’s bold Glow print with color-coded book spines to add pops of color. Tom Dixon pendant lights, acrylic chairs, and a geometric hide rug complete the look.
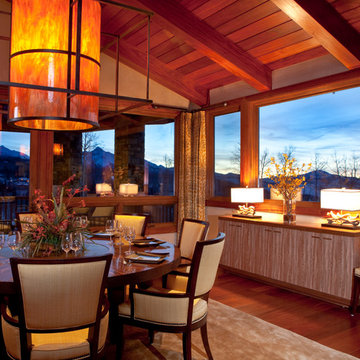
Dining room features custom light fixture large in scale to define the dining area. The round dining table is 72" in diameter and seats 8-10 people. It has a lazy susan in the center!
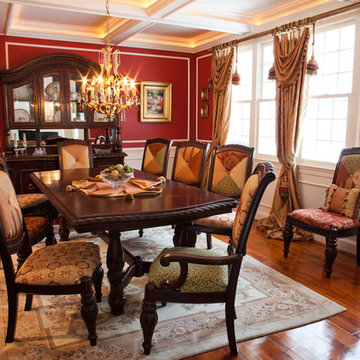
KH Window Fashions, Inc., custom window treatments and dining room chairs, silk fabric panels with decorative trim and tassels, decorative hardware, 12 fabrics were used in the dining room chairs, coordinating decorative pillows, table runner for center of the table.

Dining room
Immagine di una grande sala da pranzo boho chic con pareti blu, parquet scuro, camino classico, cornice del camino in pietra, pavimento marrone, soffitto in carta da parati e pannellatura
Immagine di una grande sala da pranzo boho chic con pareti blu, parquet scuro, camino classico, cornice del camino in pietra, pavimento marrone, soffitto in carta da parati e pannellatura
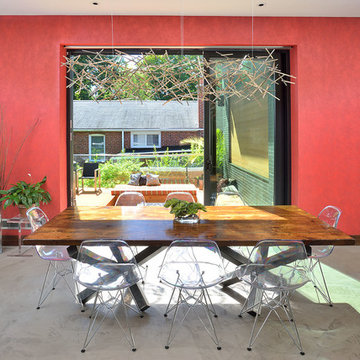
Upside Development completed an contemporary architectural transformation in Taylor Creek Ranch. Evolving from the belief that a beautiful home is more than just a very large home, this 1940’s bungalow was meticulously redesigned to entertain its next life. It's contemporary architecture is defined by the beautiful play of wood, brick, metal and stone elements. The flow interchanges all around the house between the dark black contrast of brick pillars and the live dynamic grain of the Canadian cedar facade. The multi level roof structure and wrapping canopies create the airy gloom similar to its neighbouring ravine.
Sale da Pranzo rosa, rosse - Foto e idee per arredare
9
