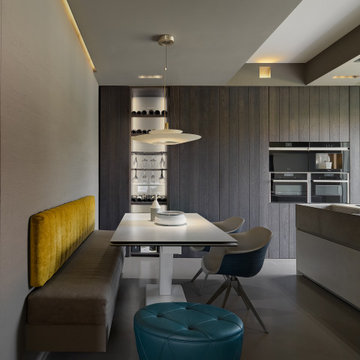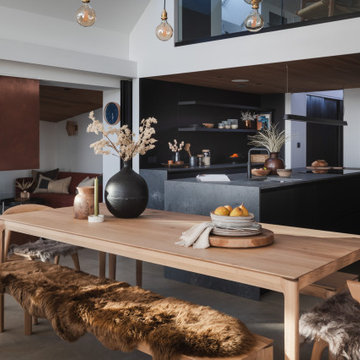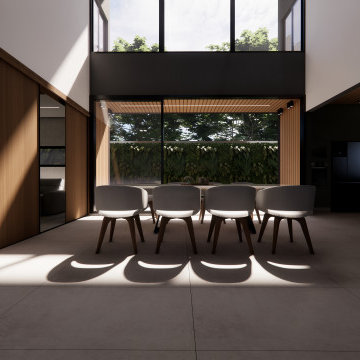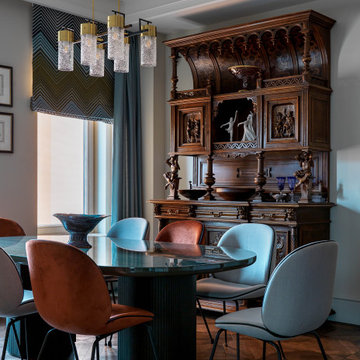Sale da Pranzo rosa, nere - Foto e idee per arredare
Filtra anche per:
Budget
Ordina per:Popolari oggi
1 - 20 di 41.558 foto
1 di 3

Esempio di una sala da pranzo classica chiusa e di medie dimensioni con pareti nere, parquet scuro e nessun camino

Modern Dining Room in an open floor plan, sits between the Living Room, Kitchen and Backyard Patio. The modern electric fireplace wall is finished in distressed grey plaster. Modern Dining Room Furniture in Black and white is paired with a sculptural glass chandelier. Floor to ceiling windows and modern sliding glass doors expand the living space to the outdoors.

The stone wall in the background is the original Plattville limestone demising wall from 1885. The lights are votive candles mounted on custom bent aluminum angles fastened to the wall.
Dining Room Table Info: http://www.josephjeup.com/product/corsica-dining-table/

This beautifully-appointed Tudor home is laden with architectural detail. Beautifully-formed plaster moldings, an original stone fireplace, and 1930s-era woodwork were just a few of the features that drew this young family to purchase the home, however the formal interior felt dark and compartmentalized. The owners enlisted Amy Carman Design to lighten the spaces and bring a modern sensibility to their everyday living experience. Modern furnishings, artwork and a carefully hidden TV in the dinette picture wall bring a sense of fresh, on-trend style and comfort to the home. To provide contrast, the ACD team chose a juxtaposition of traditional and modern items, creating a layered space that knits the client's modern lifestyle together the historic architecture of the home.
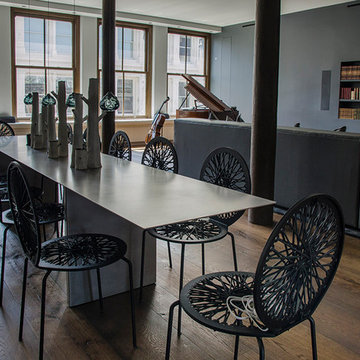
Idee per una sala da pranzo aperta verso il soggiorno industriale con pareti grigie, pavimento in legno massello medio e pavimento marrone
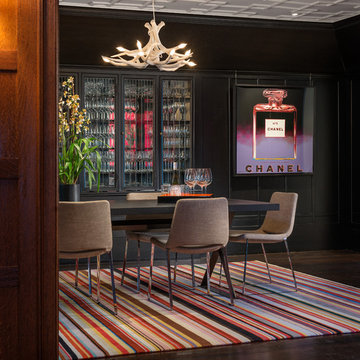
Aaron Leitz Photography
Idee per una sala da pranzo minimal con pareti nere e parquet scuro
Idee per una sala da pranzo minimal con pareti nere e parquet scuro
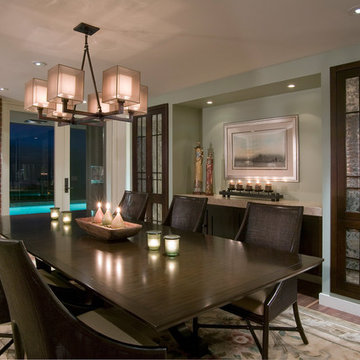
The dining room features custom-built cabinets with antique mirrors and a floating, built-in credenza. The brick from the original structure was maintained throughout the residence.

Idee per un angolo colazione country con pareti beige, parquet chiaro e travi a vista
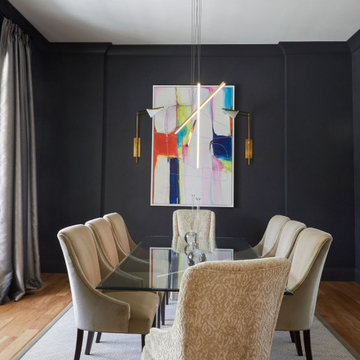
Dining room with high contrast featuring dark walls, hardwood flooring, and a glass table.
Foto di una sala da pranzo aperta verso la cucina design di medie dimensioni con pareti nere e pavimento in legno massello medio
Foto di una sala da pranzo aperta verso la cucina design di medie dimensioni con pareti nere e pavimento in legno massello medio
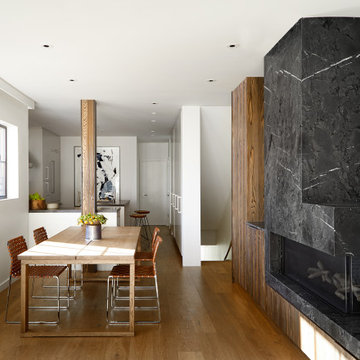
Idee per una sala da pranzo aperta verso il soggiorno industriale con pareti bianche, pavimento in legno massello medio, camino classico, cornice del camino in pietra e pavimento marrone

The client’s request was quite common - a typical 2800 sf builder home with 3 bedrooms, 2 baths, living space, and den. However, their desire was for this to be “anything but common.” The result is an innovative update on the production home for the modern era, and serves as a direct counterpoint to the neighborhood and its more conventional suburban housing stock, which focus views to the backyard and seeks to nullify the unique qualities and challenges of topography and the natural environment.
The Terraced House cautiously steps down the site’s steep topography, resulting in a more nuanced approach to site development than cutting and filling that is so common in the builder homes of the area. The compact house opens up in very focused views that capture the natural wooded setting, while masking the sounds and views of the directly adjacent roadway. The main living spaces face this major roadway, effectively flipping the typical orientation of a suburban home, and the main entrance pulls visitors up to the second floor and halfway through the site, providing a sense of procession and privacy absent in the typical suburban home.
Clad in a custom rain screen that reflects the wood of the surrounding landscape - while providing a glimpse into the interior tones that are used. The stepping “wood boxes” rest on a series of concrete walls that organize the site, retain the earth, and - in conjunction with the wood veneer panels - provide a subtle organic texture to the composition.
The interior spaces wrap around an interior knuckle that houses public zones and vertical circulation - allowing more private spaces to exist at the edges of the building. The windows get larger and more frequent as they ascend the building, culminating in the upstairs bedrooms that occupy the site like a tree house - giving views in all directions.
The Terraced House imports urban qualities to the suburban neighborhood and seeks to elevate the typical approach to production home construction, while being more in tune with modern family living patterns.
Overview:
Elm Grove
Size:
2,800 sf,
3 bedrooms, 2 bathrooms
Completion Date:
September 2014
Services:
Architecture, Landscape Architecture
Interior Consultants: Amy Carman Design
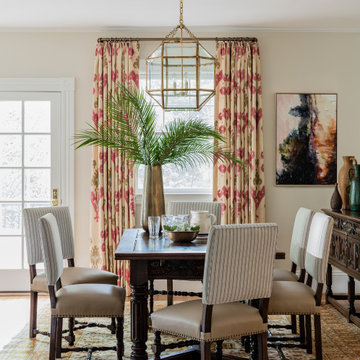
The dining room off the kitchen incorporates an antique dining set the homeowners acquired a number of years ago. We replicated 1 chair to make a set of 6 since there had only been 5 chairs originally.
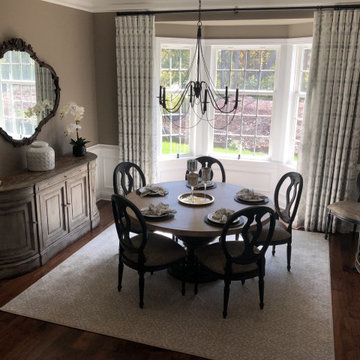
Esempio di una sala da pranzo aperta verso la cucina di medie dimensioni con pareti marroni, parquet scuro, nessun camino e pavimento marrone
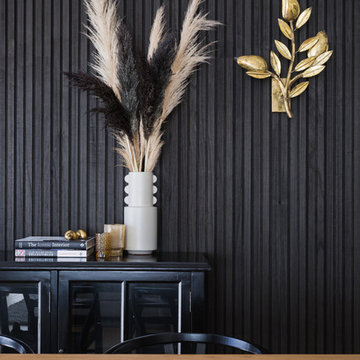
Interiors shoot of this stunning full home renovation by Interior Designer Sara Campbell.
Immagine di una sala da pranzo minimal
Immagine di una sala da pranzo minimal

Design: Cattaneo Studios // Photos: Jacqueline Marque
Ispirazione per un'ampia sala da pranzo aperta verso il soggiorno industriale con pavimento in cemento, pavimento grigio e pareti bianche
Ispirazione per un'ampia sala da pranzo aperta verso il soggiorno industriale con pavimento in cemento, pavimento grigio e pareti bianche

Trevor Trondro
Idee per una sala da pranzo aperta verso il soggiorno minimalista con pareti bianche, nessun camino e pavimento grigio
Idee per una sala da pranzo aperta verso il soggiorno minimalista con pareti bianche, nessun camino e pavimento grigio
Sale da Pranzo rosa, nere - Foto e idee per arredare
1
