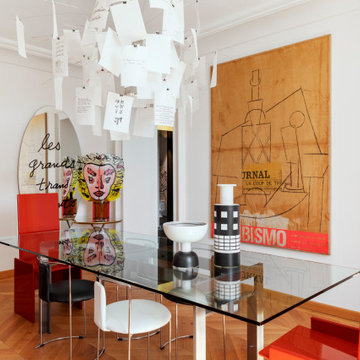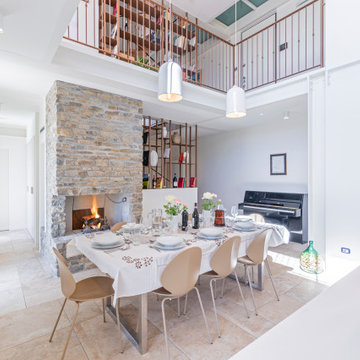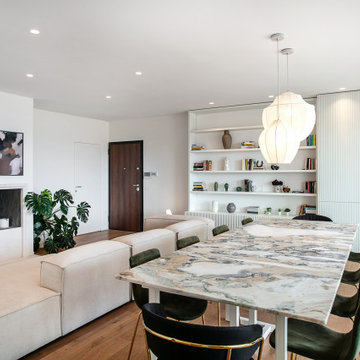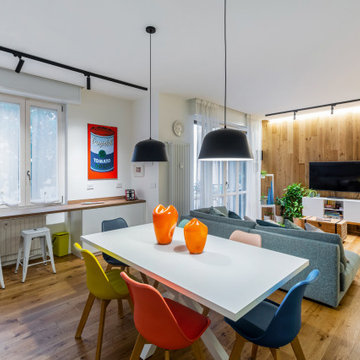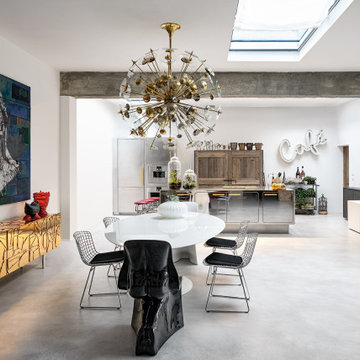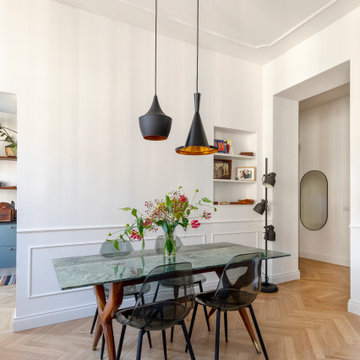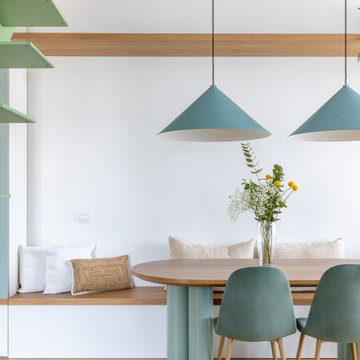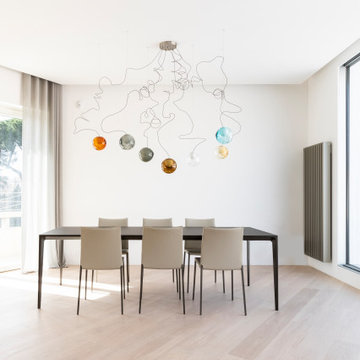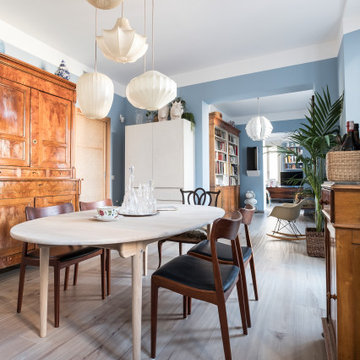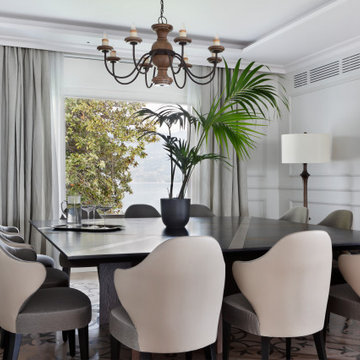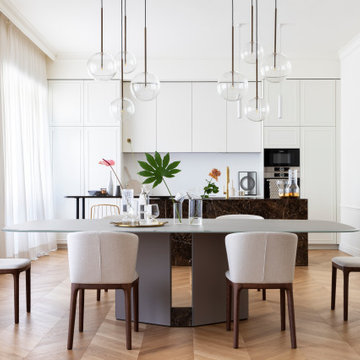Sale da Pranzo rosa, bianche - Foto e idee per arredare
Filtra anche per:
Budget
Ordina per:Popolari oggi
1 - 20 di 182.104 foto
1 di 3

Esempio di una sala da pranzo aperta verso il soggiorno minimal di medie dimensioni con pareti bianche e pavimento in marmo

Vista zona pranzo con tavolo in vetro nero, mobile con nate in legno cannettato, lampade foscarini.
Ingresso in resina.
Immagine di una grande sala da pranzo aperta verso il soggiorno minimalista con pareti bianche, pavimento in legno massello medio e pannellatura
Immagine di una grande sala da pranzo aperta verso il soggiorno minimalista con pareti bianche, pavimento in legno massello medio e pannellatura
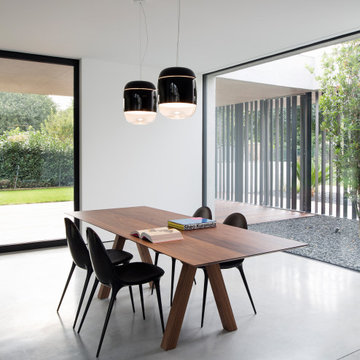
The volume of the house is alternated by full and empty spaces that allow the light and the green areas to merge with all the rooms of the house. An external area that becomes internal is a new limit that directs the view favoring a certain direction. Thanks to the alternating rotation of these elements, the environment beyond the wall is filtered or shielded depending on the point of view. A camouflaged opening in the wall itself allows access the private garden where the covered porch and the entrance to the house are located. A contemporary architecture based on the honesty of materials and structural integrity through great attention to architectural details: this is the mission of the architectural firm Studio Tixa in Bassano del Grappa (VI). The integration between architectural, structural and plant building, and the simultaneous control of all the components of the work, give the project the advantage of a higher quality in terms of congruence, effectiveness and efficiency. The master bedroom, from which you can enjoy a magnificent view thanks to the direct opening on the garden, It has been conceived as a large space that includes a private bathroom and a large wardrobe. To the north-east, the sleeping area is organized into two other rooms, a laundry room and a guest bathroom. The living area is organized in a single space where the large openings on the four sides of the building give views of the internal patios and the garden, giving a natural brightness and a feeling of total permeability between inside and outside. Here are the kitchen, a pantry, the dining area and a large room. This, destined to the living room, through the verticality of the chimney suspended in the polished concrete wall, manages to separate the two functions and to accommodate a long path that projects the view to the outside and leads to the spaces dedicated to services and the sleeping area. In order to combine aesthetics and functionality, for the bathroom, the iconic Diametro 35 Series by Ritmonio has been selected in chrome finish: a design product that assumes the dictates of modern design, a valuable object with a very high added value, which perfectly suits the wellness area.

Ispirazione per una grande sala da pranzo design chiusa con pareti bianche, pavimento in legno massello medio, pavimento marrone, soffitto ribassato e boiserie
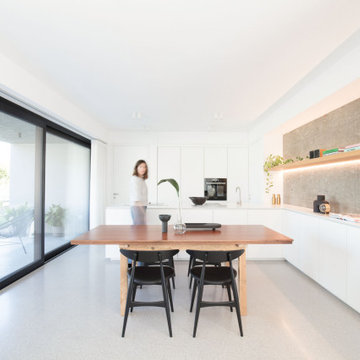
Foto di una sala da pranzo minimalista di medie dimensioni con pavimento in cemento e pavimento grigio
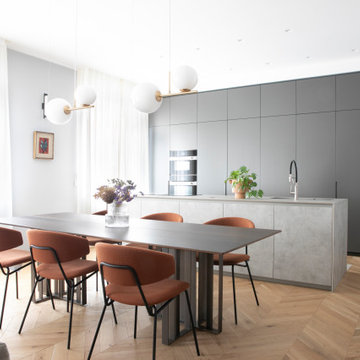
Idee per una sala da pranzo aperta verso il soggiorno moderna con pareti bianche, parquet chiaro e pavimento beige

Esempio di una piccola sala da pranzo aperta verso la cucina costiera con pareti grigie, parquet chiaro e nessun camino

Interior Design by ecd Design LLC
This newly remodeled home was transformed top to bottom. It is, as all good art should be “A little something of the past and a little something of the future.” We kept the old world charm of the Tudor style, (a popular American theme harkening back to Great Britain in the 1500’s) and combined it with the modern amenities and design that many of us have come to love and appreciate. In the process, we created something truly unique and inspiring.
RW Anderson Homes is the premier home builder and remodeler in the Seattle and Bellevue area. Distinguished by their excellent team, and attention to detail, RW Anderson delivers a custom tailored experience for every customer. Their service to clients has earned them a great reputation in the industry for taking care of their customers.
Working with RW Anderson Homes is very easy. Their office and design team work tirelessly to maximize your goals and dreams in order to create finished spaces that aren’t only beautiful, but highly functional for every customer. In an industry known for false promises and the unexpected, the team at RW Anderson is professional and works to present a clear and concise strategy for every project. They take pride in their references and the amount of direct referrals they receive from past clients.
RW Anderson Homes would love the opportunity to talk with you about your home or remodel project today. Estimates and consultations are always free. Call us now at 206-383-8084 or email Ryan@rwandersonhomes.com.

Modern Dining Room in an open floor plan, sits between the Living Room, Kitchen and Backyard Patio. The modern electric fireplace wall is finished in distressed grey plaster. Modern Dining Room Furniture in Black and white is paired with a sculptural glass chandelier. Floor to ceiling windows and modern sliding glass doors expand the living space to the outdoors.
Sale da Pranzo rosa, bianche - Foto e idee per arredare
1
