Sale da Pranzo piccole - Foto e idee per arredare
Filtra anche per:
Budget
Ordina per:Popolari oggi
81 - 100 di 3.155 foto
1 di 3
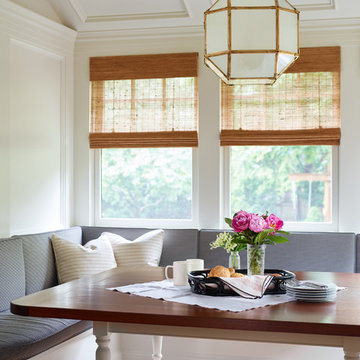
Classical millwork details are present throughout the home. In the family dining area you can see it present in the curved built-in bench, windows, and wood paneled walls and ceiling.
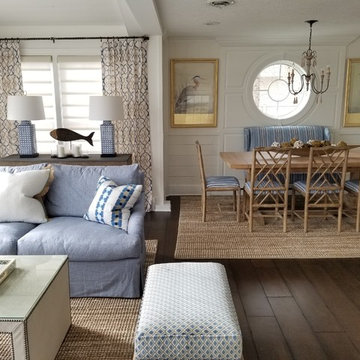
This cozy river cottage, designed by Emily Hughes, IIDA, has a laid back transitional vibe. Whimsical florals, trellis and checkered fabrics from Designer's Guild, Schumacher and Jane Churchill give a light-hearted, whimsical style to the furnishings and window treatments. Natural fibers and distressed, antiqued finishes bring nature into the interiors of this riverside getaway.
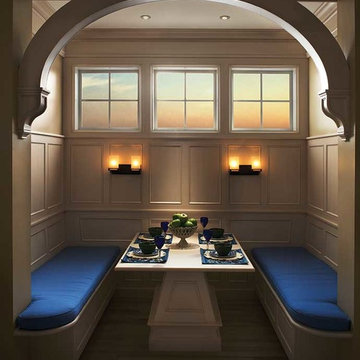
Esempio di una piccola sala da pranzo chic chiusa con pareti bianche, parquet scuro e nessun camino
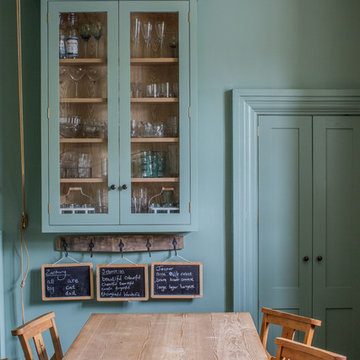
Glazed oak cabinet with LED lights painted in Farrow & Ball Chappell Green maximise the space by making the most of the high ceilings. Pine table with chapel chair hint at the origins of the house as an old chapel.
![Jerome Ave, Piedmont [In Progress]](https://st.hzcdn.com/fimgs/pictures/dining-rooms/jerome-ave-piedmont-in-progress-jeorgea-beck-img~12f1600e059bf2c9_7796-1-f80e3e9-w360-h360-b0-p0.jpg)
fabric from Philomela [philomelasweb.com], photo by Ross Pushinaitis, Exceptional Frames or ross@exceptionalframes.com
Idee per una piccola sala da pranzo aperta verso la cucina boho chic con pareti grigie, parquet chiaro e nessun camino
Idee per una piccola sala da pranzo aperta verso la cucina boho chic con pareti grigie, parquet chiaro e nessun camino
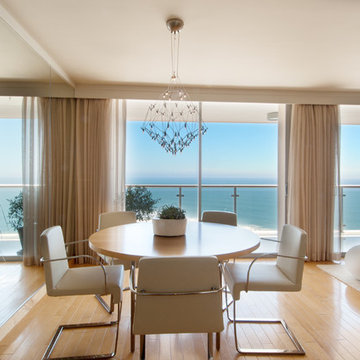
A wall of mirrors virtually expands the entertaining area.
Photo by: Brad Nicol
Ispirazione per una piccola sala da pranzo aperta verso il soggiorno contemporanea con parquet chiaro, pareti bianche e nessun camino
Ispirazione per una piccola sala da pranzo aperta verso il soggiorno contemporanea con parquet chiaro, pareti bianche e nessun camino
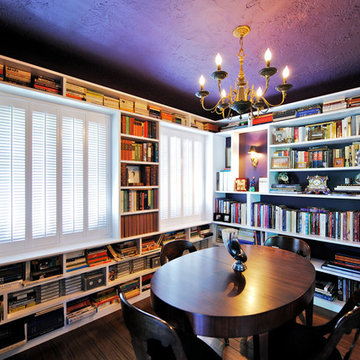
Library Dining Room.
Russel Taylor
Idee per una piccola sala da pranzo chic chiusa con parquet scuro e pareti viola
Idee per una piccola sala da pranzo chic chiusa con parquet scuro e pareti viola
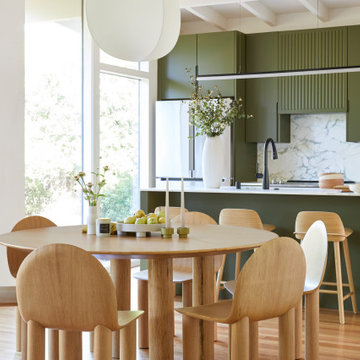
This 1956 John Calder Mackay home had been poorly renovated in years past. We kept the 1400 sqft footprint of the home, but re-oriented and re-imagined the bland white kitchen to a midcentury olive green kitchen that opened up the sight lines to the wall of glass facing the rear yard. We chose materials that felt authentic and appropriate for the house: handmade glazed ceramics, bricks inspired by the California coast, natural white oaks heavy in grain, and honed marbles in complementary hues to the earth tones we peppered throughout the hard and soft finishes. This project was featured in the Wall Street Journal in April 2022.
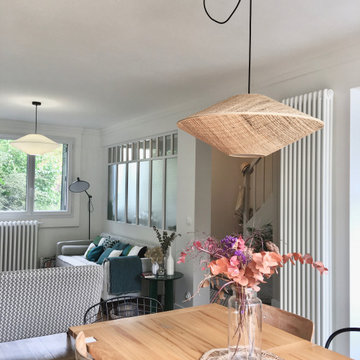
Idee per una piccola sala da pranzo aperta verso il soggiorno moderna con parquet chiaro
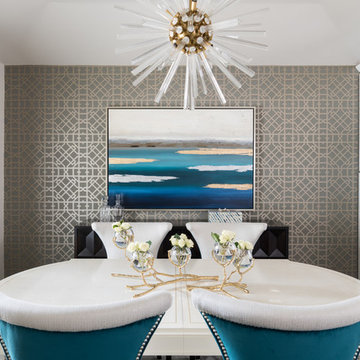
Michael Hunter Photography
Idee per una piccola sala da pranzo aperta verso la cucina classica con parquet scuro, pavimento marrone e pareti con effetto metallico
Idee per una piccola sala da pranzo aperta verso la cucina classica con parquet scuro, pavimento marrone e pareti con effetto metallico
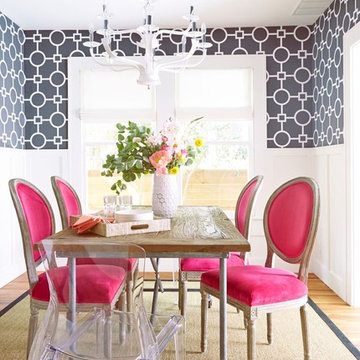
Avenue G Dining Room featuring Phillip Jeffries wallpaper and pink dining chairs
Ispirazione per una piccola sala da pranzo classica chiusa con pareti grigie e parquet chiaro
Ispirazione per una piccola sala da pranzo classica chiusa con pareti grigie e parquet chiaro
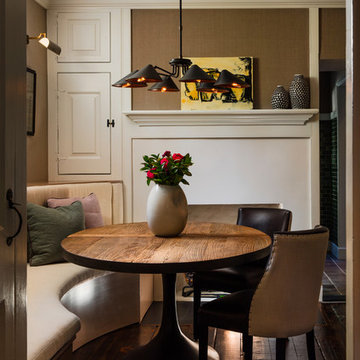
Jason Varney
Idee per una piccola sala da pranzo aperta verso la cucina tradizionale con pareti beige, parquet scuro, camino classico e cornice del camino in intonaco
Idee per una piccola sala da pranzo aperta verso la cucina tradizionale con pareti beige, parquet scuro, camino classico e cornice del camino in intonaco
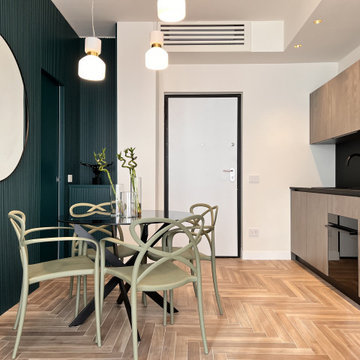
Immagine di una piccola sala da pranzo aperta verso la cucina contemporanea con pareti verdi, pavimento in gres porcellanato e pavimento marrone
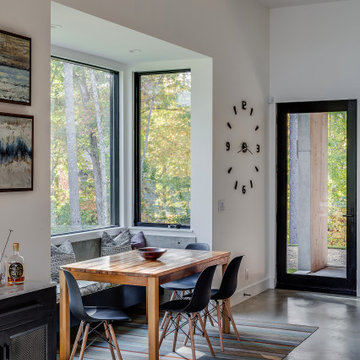
An eating nook is set into one of the exterior bays and open to the kitchen and living areas. Notice the concrete is visible inside and out in key areas.
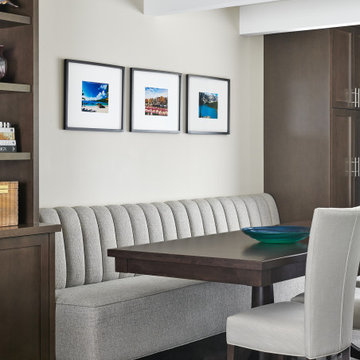
Idee per un piccolo angolo colazione tradizionale con pareti beige, parquet scuro e pavimento marrone
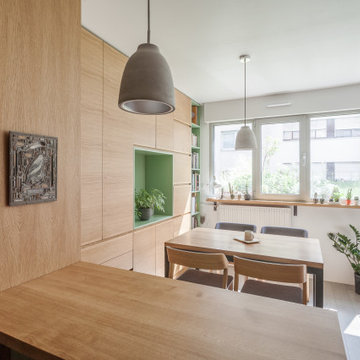
Vue depuis l'espace cuisine sur l'espace salle à manger, puis le toit-terrasse végétalisé par la fenêtre filante.
Immagine di una piccola sala da pranzo aperta verso la cucina nordica con pareti bianche, pavimento in legno verniciato, nessun camino, pavimento grigio e pareti in legno
Immagine di una piccola sala da pranzo aperta verso la cucina nordica con pareti bianche, pavimento in legno verniciato, nessun camino, pavimento grigio e pareti in legno
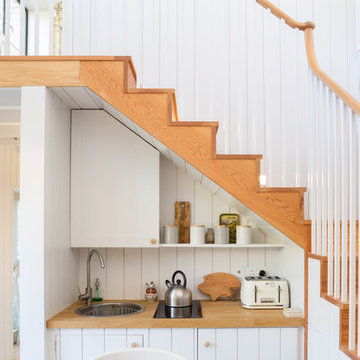
Photography by Matthew Smith
Esempio di una piccola sala da pranzo aperta verso la cucina country con pareti bianche, pavimento con piastrelle in ceramica e pavimento beige
Esempio di una piccola sala da pranzo aperta verso la cucina country con pareti bianche, pavimento con piastrelle in ceramica e pavimento beige
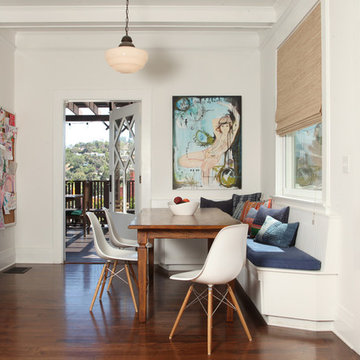
Location: Silver Lake, Los Angeles, CA, USA
A lovely small one story bungalow in the arts and craft style was the original house.
An addition of an entire second story and a portion to the back of the house to accommodate a growing family, for a 4 bedroom 3 bath new house family room and music room.
The owners a young couple from central and South America, are movie producers
The addition was a challenging one since we had to preserve the existing kitchen from a previous remodel and the old and beautiful original 1901 living room.
The stair case was inserted in one of the former bedrooms to access the new second floor.
The beam structure shown in the stair case and the master bedroom are indeed the structure of the roof exposed for more drama and higher ceilings.
The interiors where a collaboration with the owner who had a good idea of what she wanted.
Juan Felipe Goldstein Design Co.
Photographed by:
Claudio Santini Photography
12915 Greene Avenue
Los Angeles CA 90066
Mobile 310 210 7919
Office 310 578 7919
info@claudiosantini.com
www.claudiosantini.com
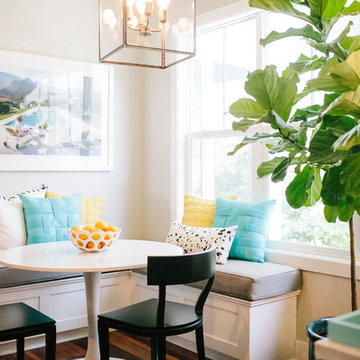
Ispirazione per una piccola sala da pranzo aperta verso il soggiorno chic con parquet scuro e pareti grigie
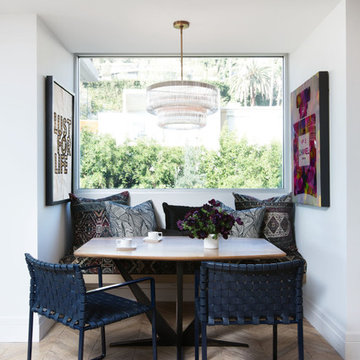
Immagine di una piccola sala da pranzo contemporanea con parquet chiaro e pareti bianche
Sale da Pranzo piccole - Foto e idee per arredare
5